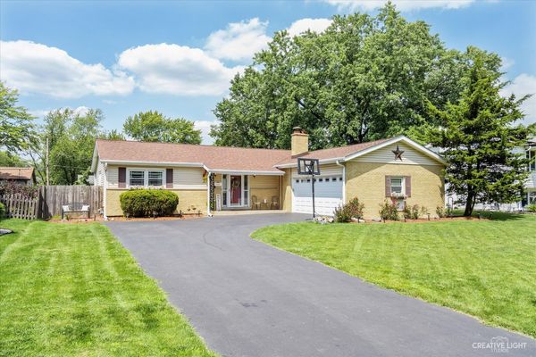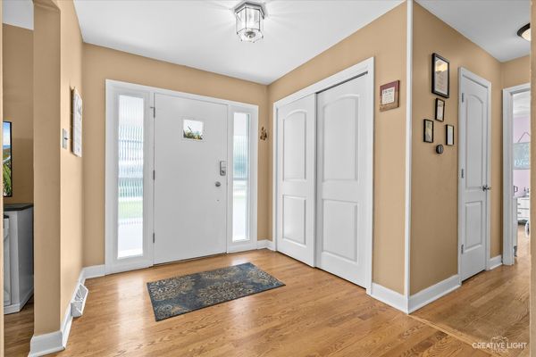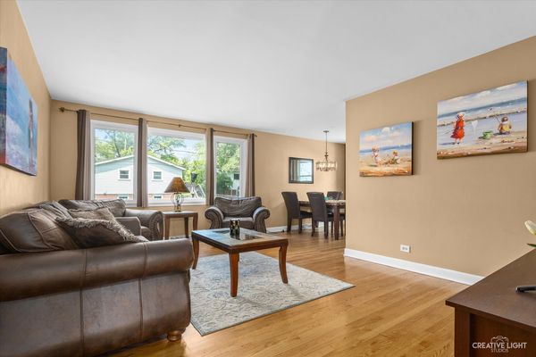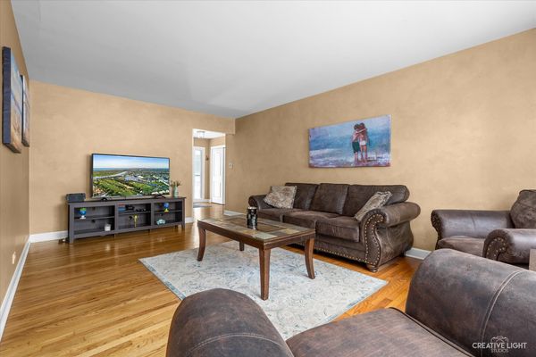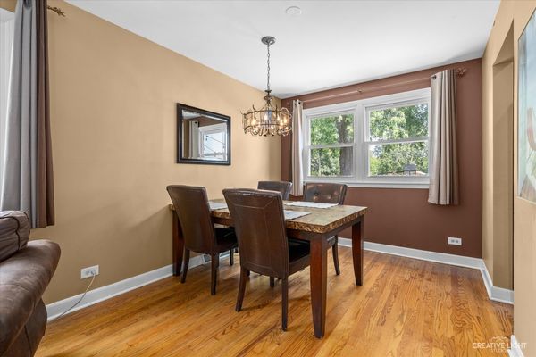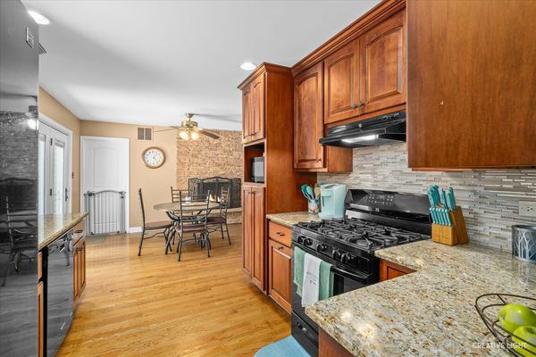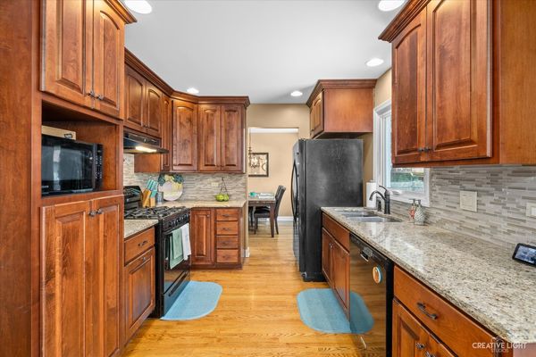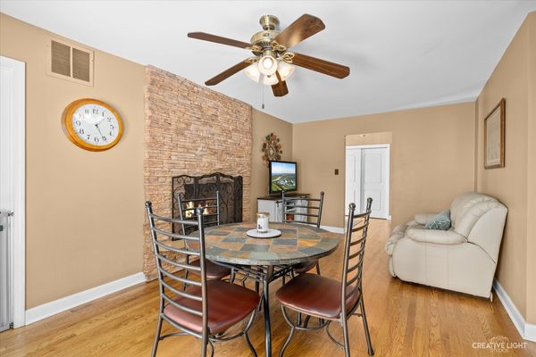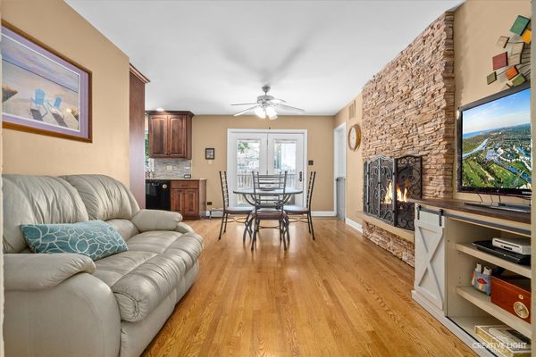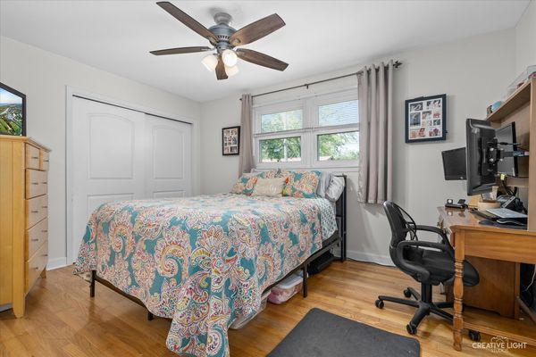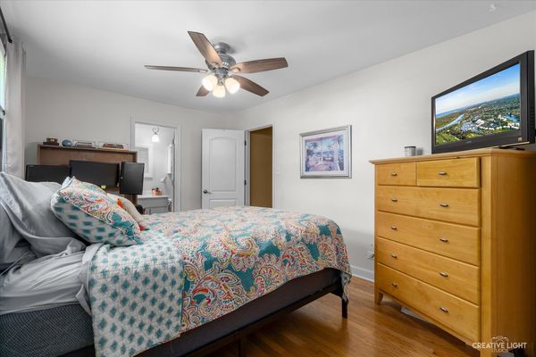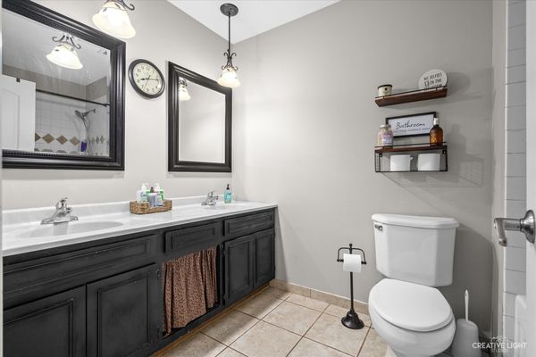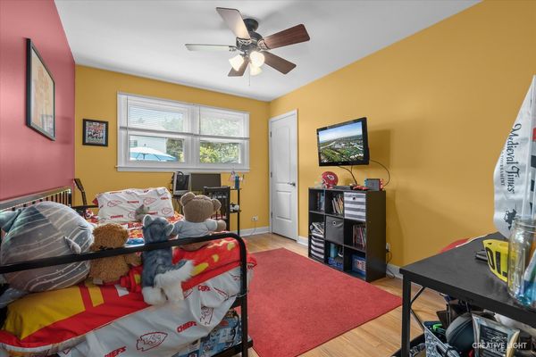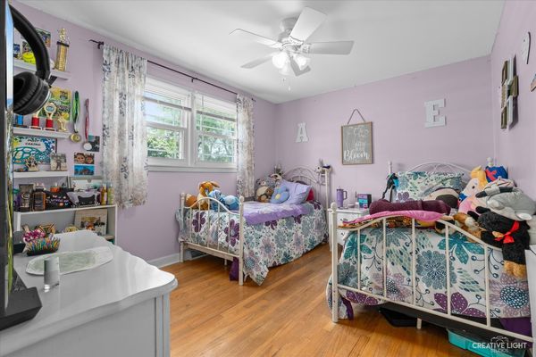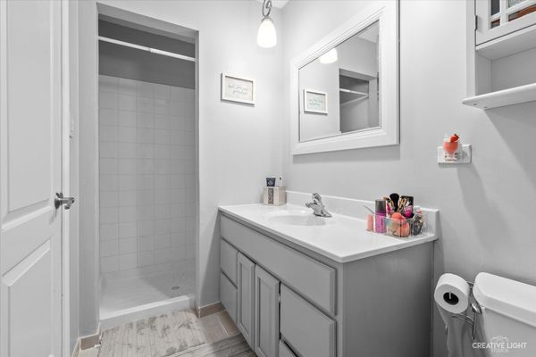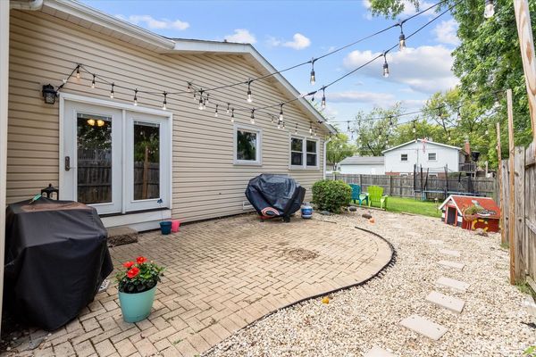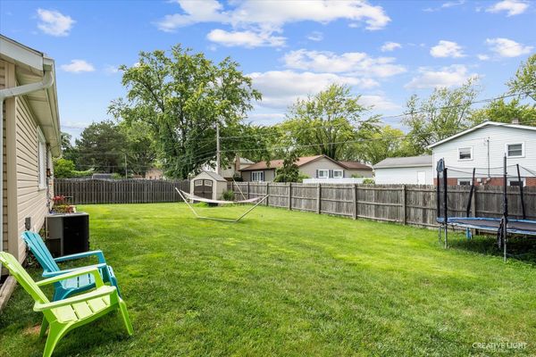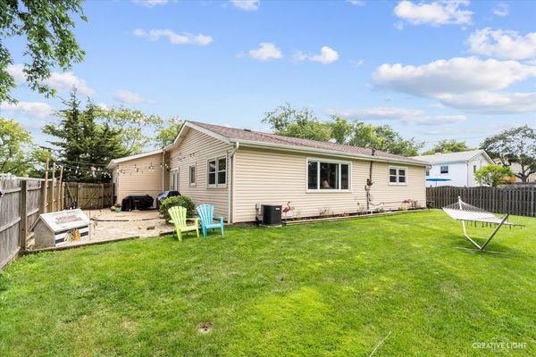926 Cherokee Drive
Darien, IL
60561
About this home
Nestled in the heart of Darien, IL in desired Hinsbrook, a community known for its welcoming atmosphere and excellent quality of life, this beautifully kept ranch home is a true gem. Gleaming hardwood flooring throughout ensures effortless maintenance and adds a touch of elegance to every room. The home boasts three generously sized bedrooms and two full baths, providing ample space and comfort for family and guests. The kitchen, featuring a cozy eating area, is perfect for casual meals and morning coffee, while the separate dining room offers a more formal space for hosting dinner parties and family gatherings. Step outside to the fenced backyard, where a charming brick patio awaits-a perfect spot for quiet evenings or lively outdoor activities. This delightful home combines functionality with style, making it an ideal choice for those seeking comfort and convenience of 1 level living and in a great location. Don't miss the opportunity to make this lovely house your new home. Can't forget to mention the NEW furnace, that's sitting in the 2 car garage that will be installed next week. Schedule your appointment today!
