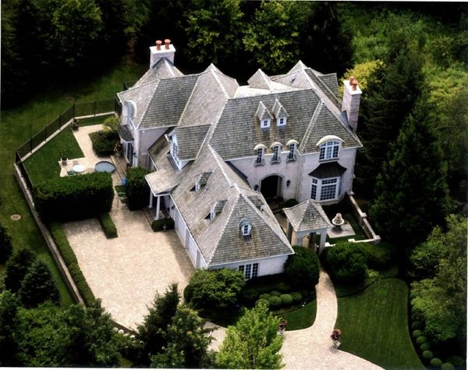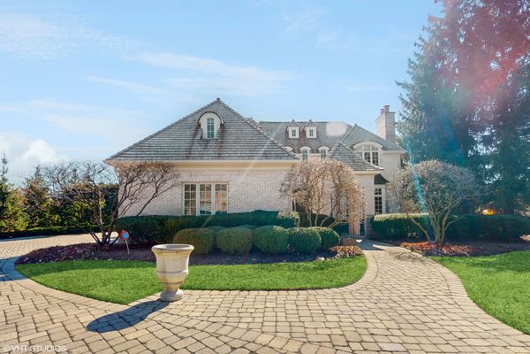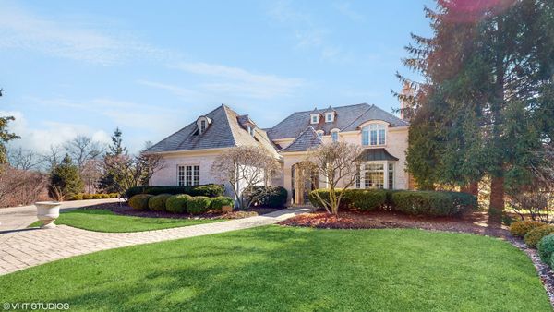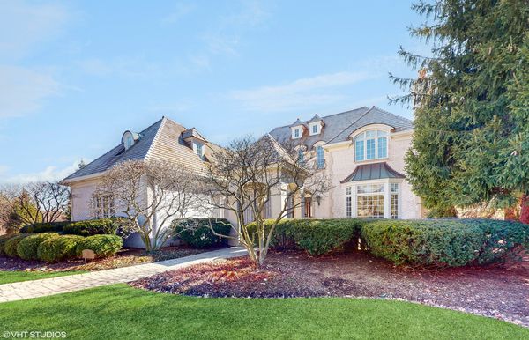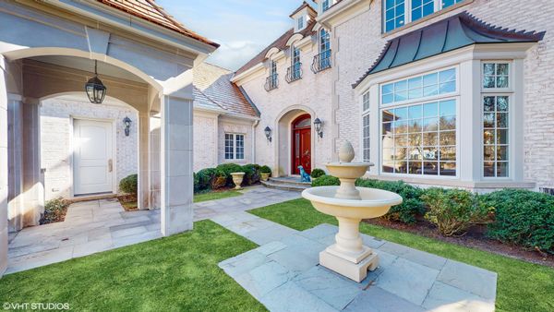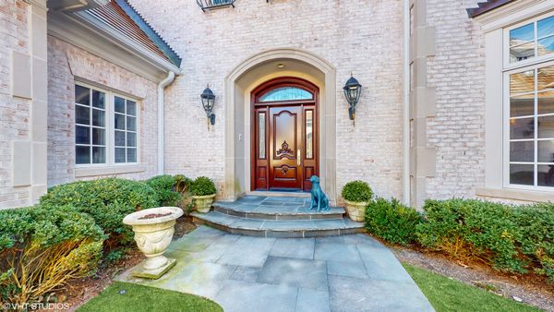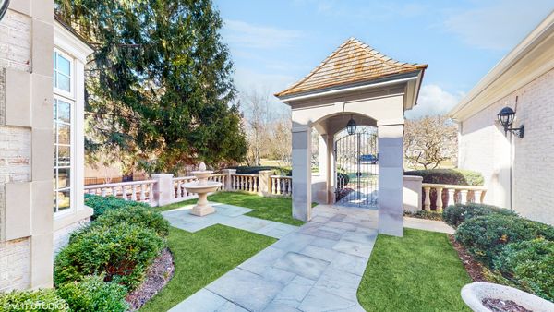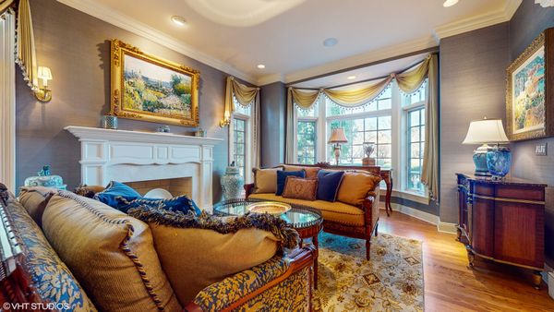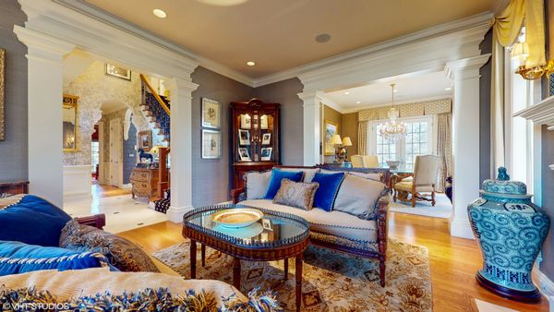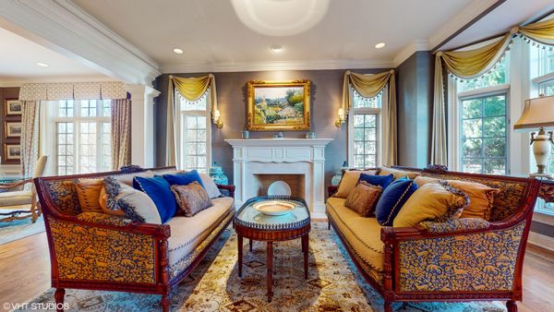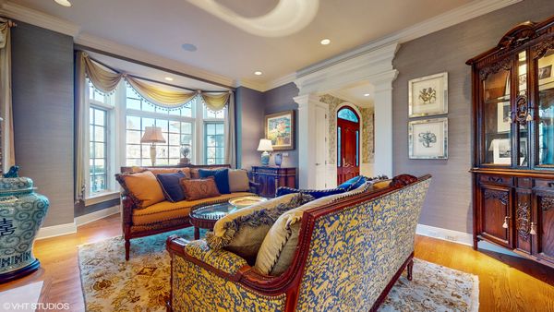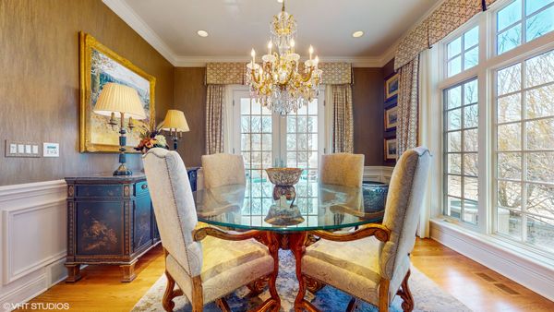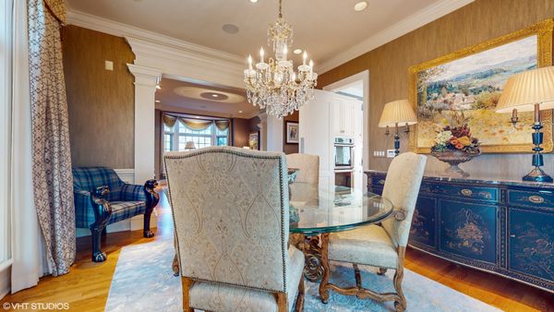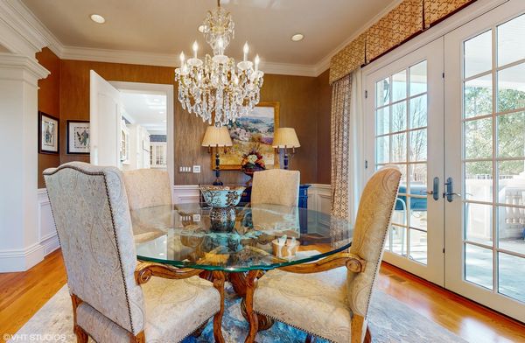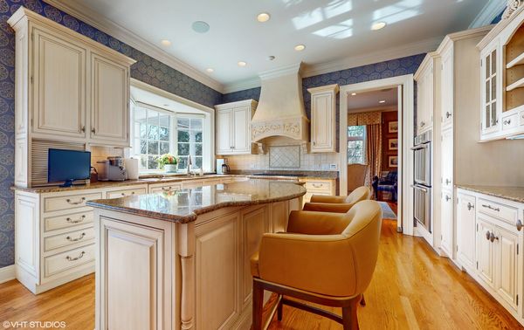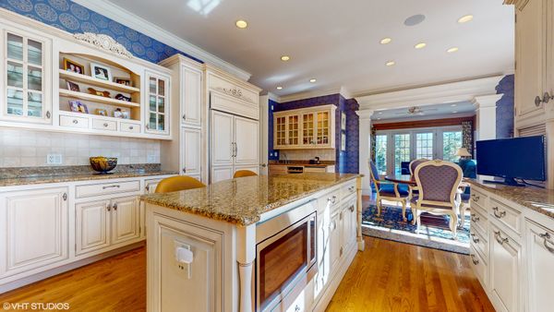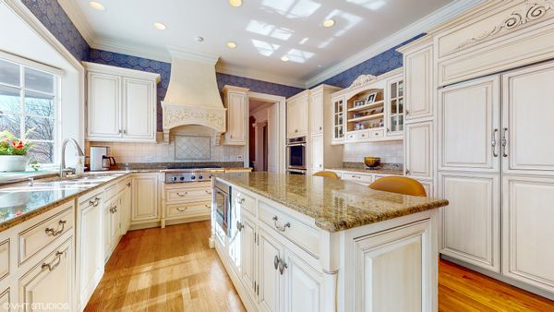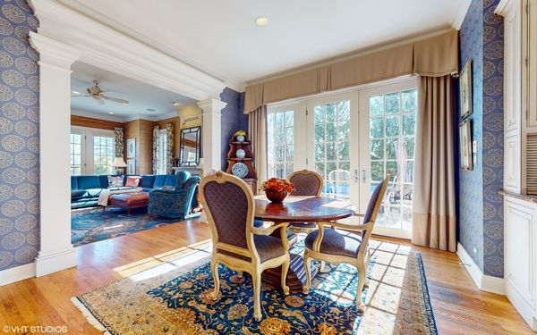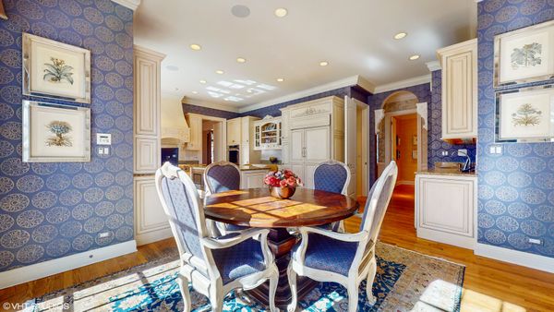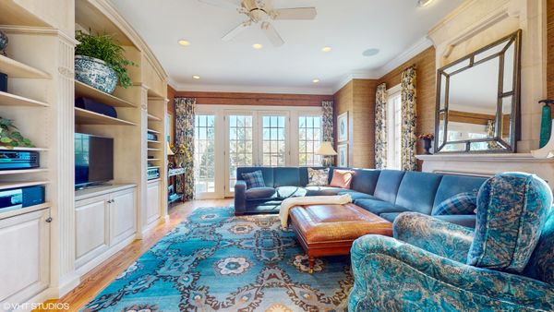925 W James Court
Lake Forest, IL
60045
About this home
Gorgeous French Provincial home with limestone accents located on a cul de sac surrounded by 30 acres of Lake Forest Open Lands. Front courtyard with Limestone Balusters, Bluestone Loggia & welcoming multi-tiered fountain. Designed by renowned Lake Forest Architect & Builder Rick Swanson. This home features 4 bedrooms, 3.5 bathrooms, 3 car heated garage with dog shower, beautiful paneled study and gourmet kitchen with high end appliances & custom cabinetry hardwood floors throughout, and 3 fireplaces. Second floor features Primary suite with juliet balcony overlooking open lands, large walk-in closet. Laundry on first and second floor. Incredibly beautiful & private back yard with multiple paver brick patios, and covered heated porch. Fenced in backyard which is perfect for dogs & kids. Security system, professionally landscaped, and light and irrigation systems. Custom cabinetry & millwork including extensive wall and ceiling moldings. Custom window treatments throughout entire home.
