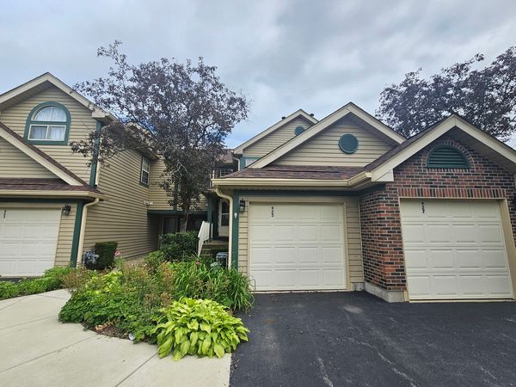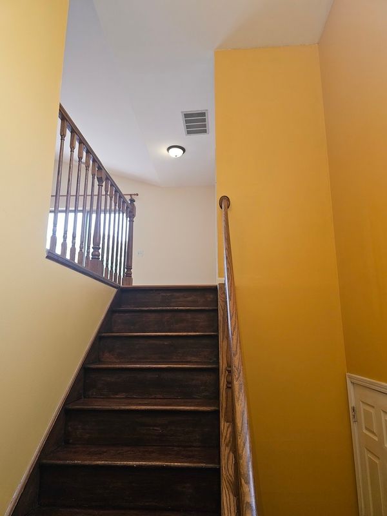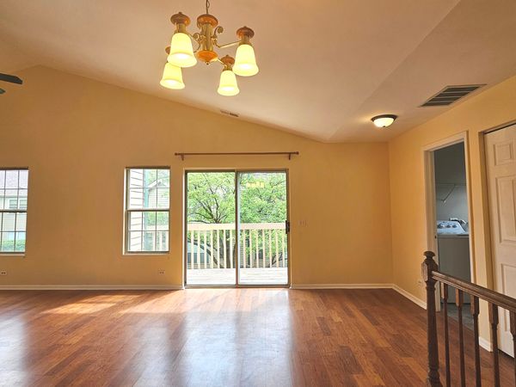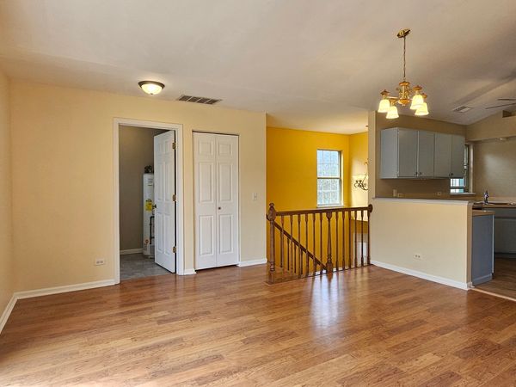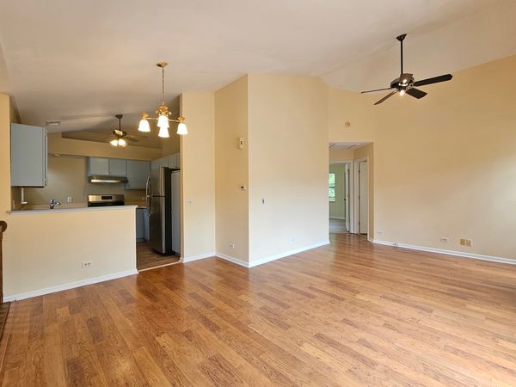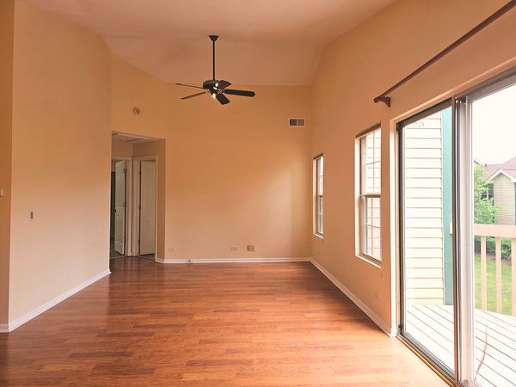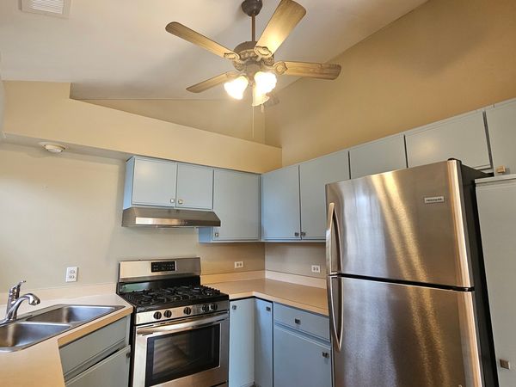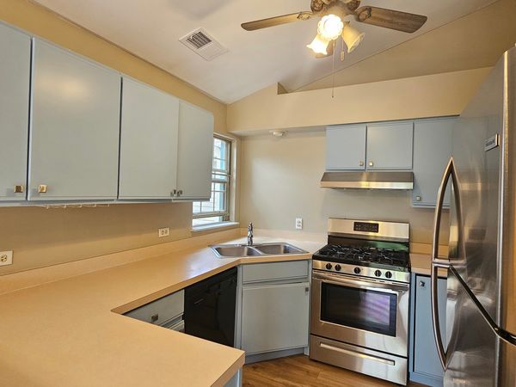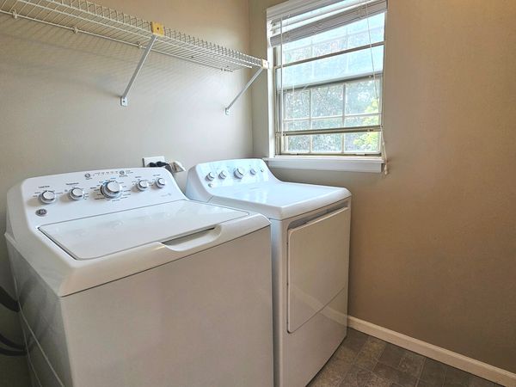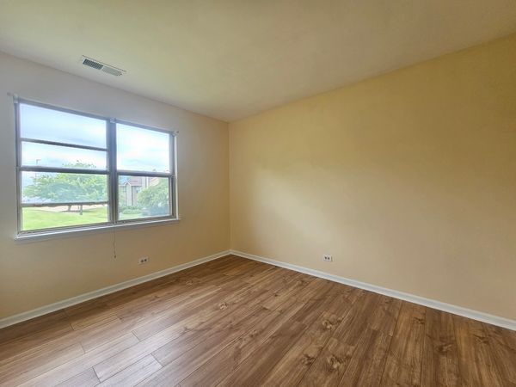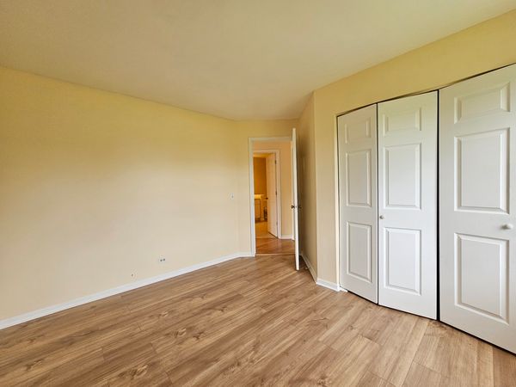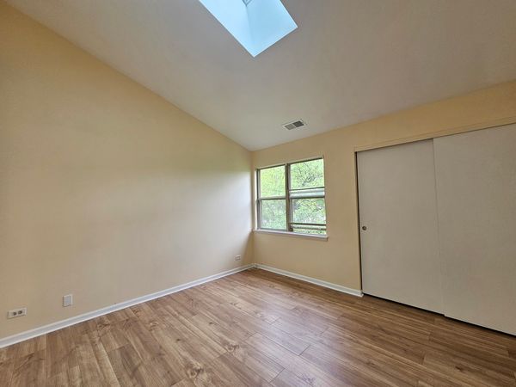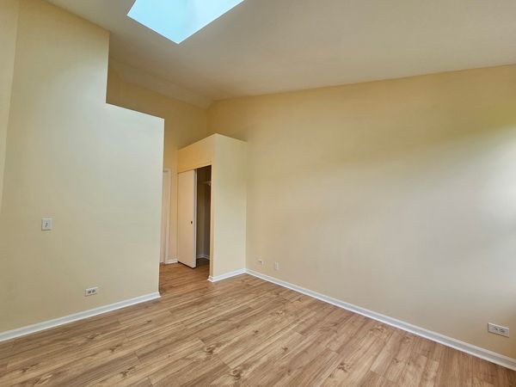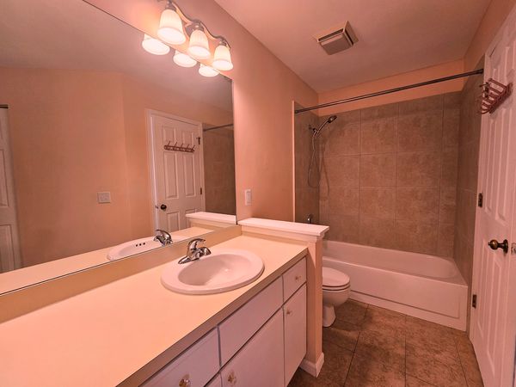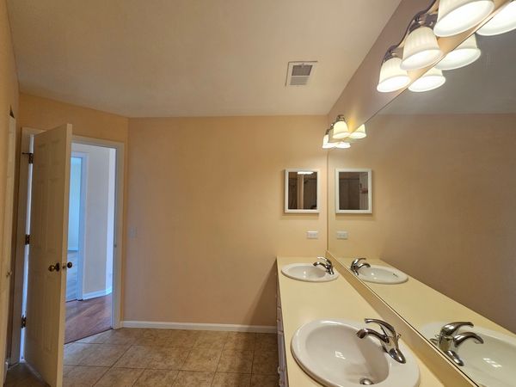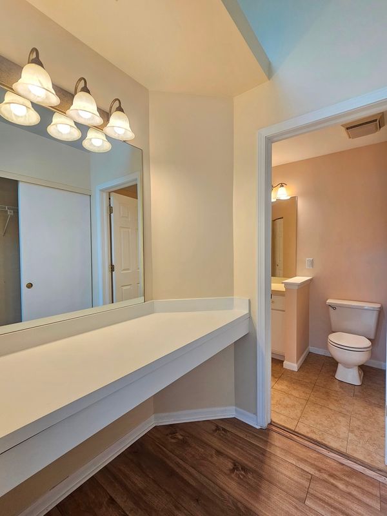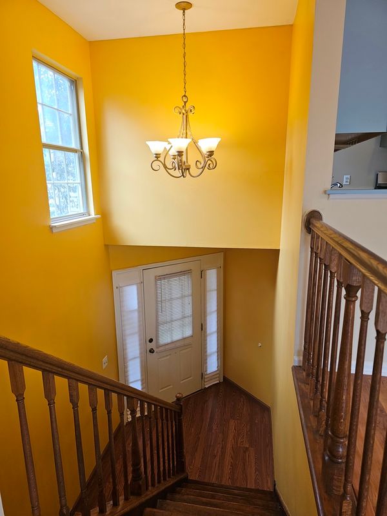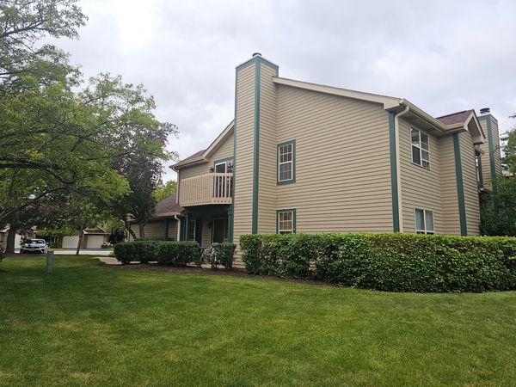925 Ridgefield Lane
Wheeling, IL
60090
About this home
Welcome to your future home in the coveted Ridgefield Subdivision! This impeccably maintained 2-bedroom, 1-bathroom townhome ranch boasts a private entrance and a bright, expansive second-floor living area with an open-plan layout perfect for family gatherings and entertaining. High ceilings and skylights bathe the space in natural light, creating a warm, inviting ambiance. The kitchen features stainless steel appliances, complemented by fresh paint and new bedroom flooring. Start your day with coffee on the lovely balcony and enjoy the convenience of in-unit laundry. With a one-car garage and an extra-long driveway, this home combines style and functionality. Come see this charming townhome for yourself-your new home awaits!
