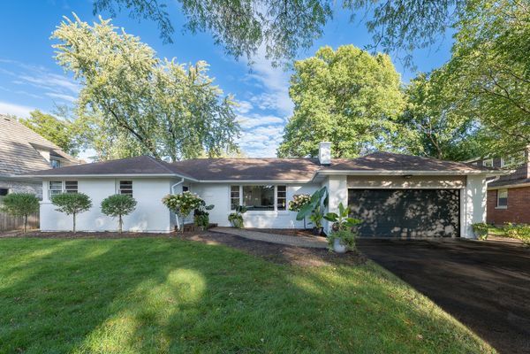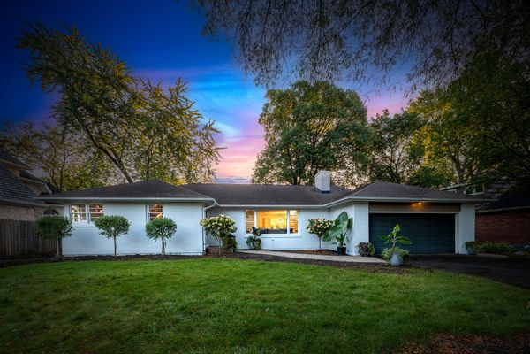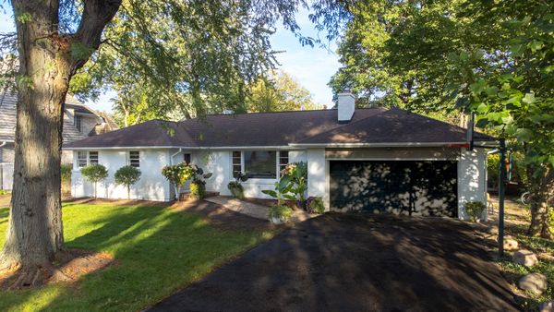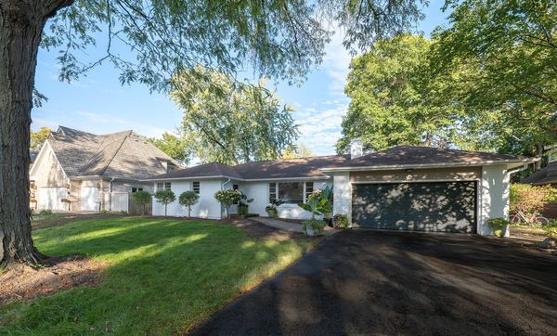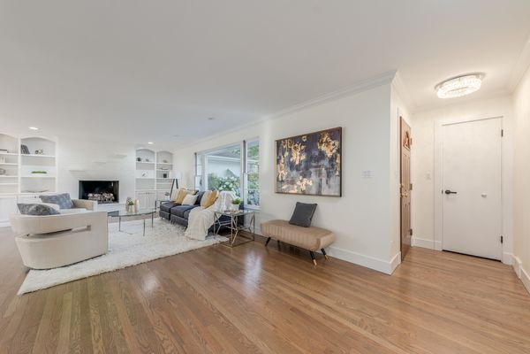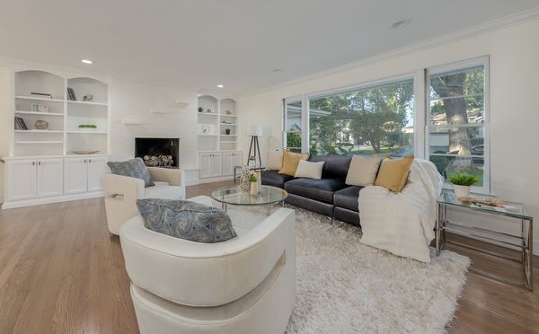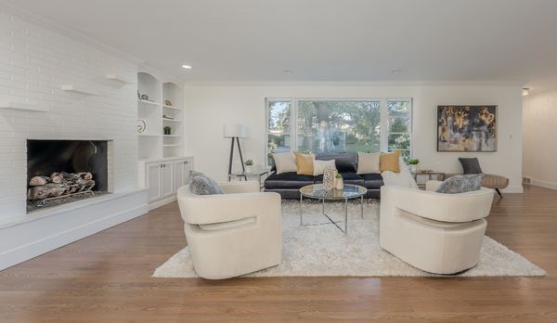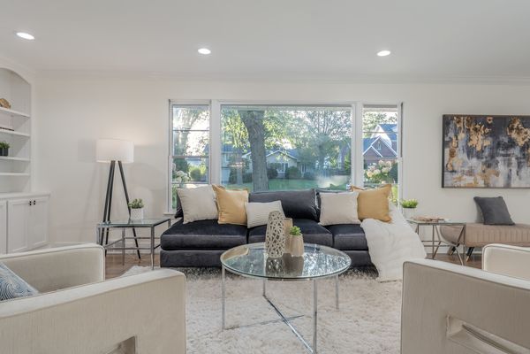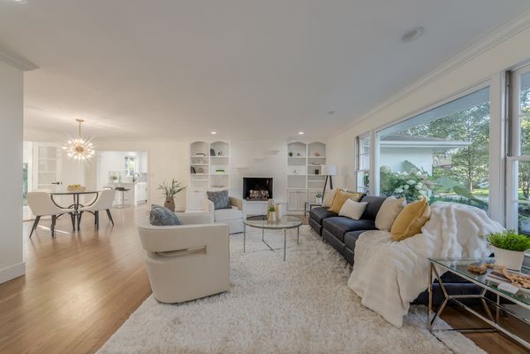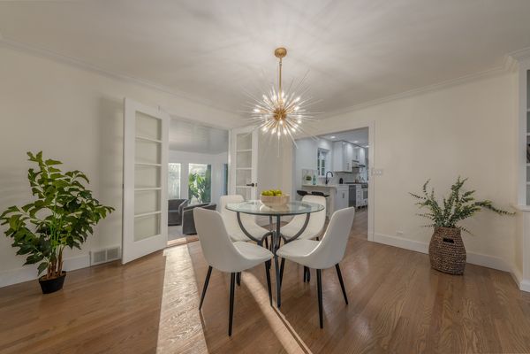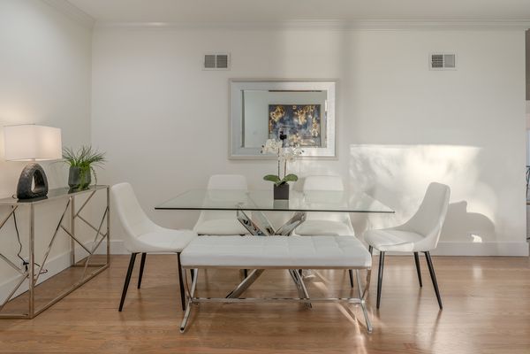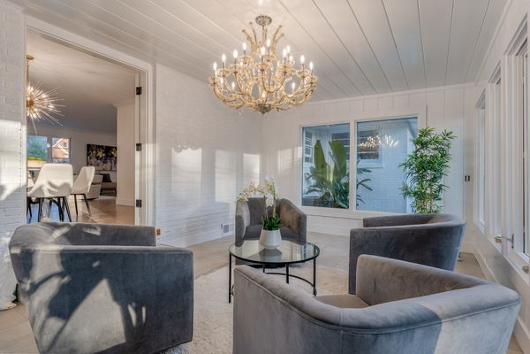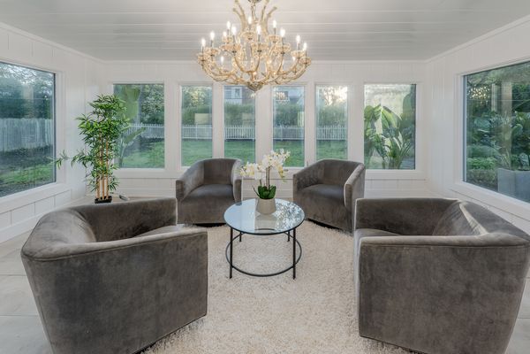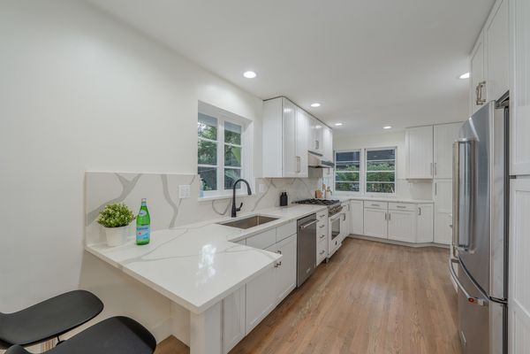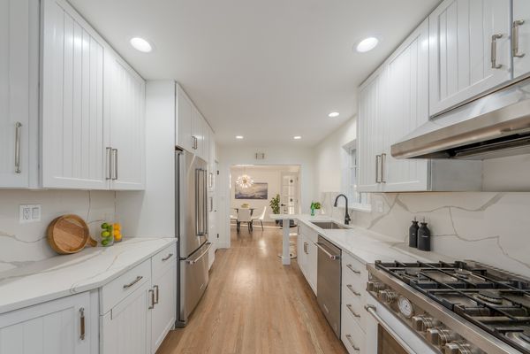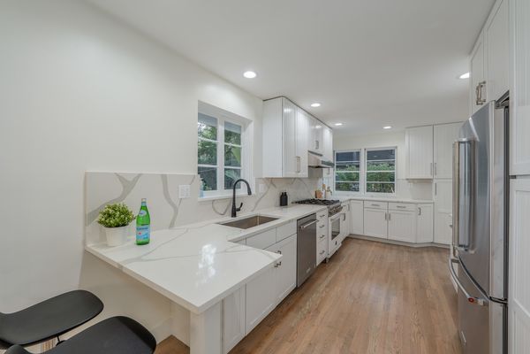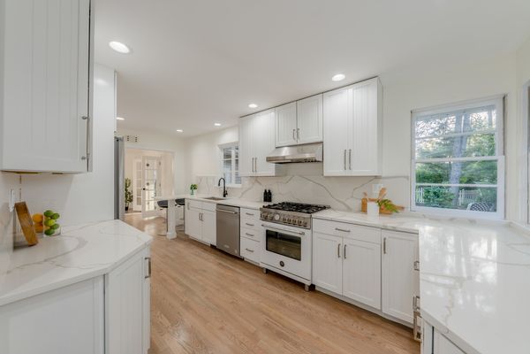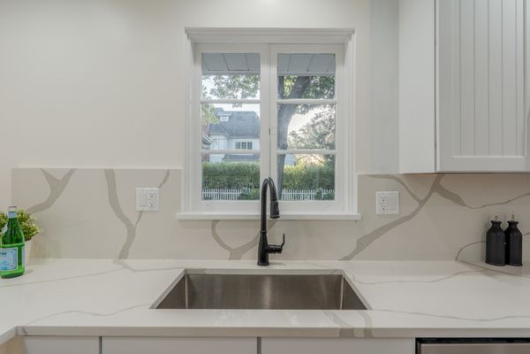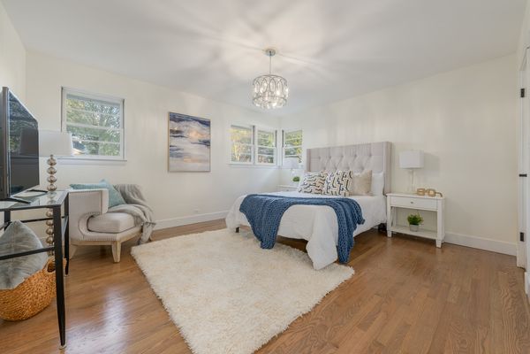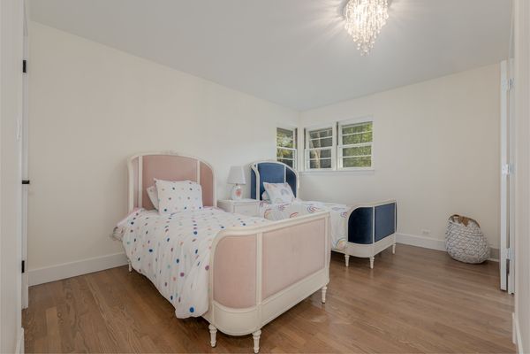925 Allmen Avenue
Hinsdale, IL
60521
About this home
Charming, charming, charming! Get ready to fall for this sweet three-bedroom, three-and-one-half-bath, beauty on one of the few cul-de-sac streets in desirable Hinsdale. Renovated with a modern farmhouse-inspired exterior, with lush landscaping. Inside, the reconfigured open floorplan offers an easy flow, with tons of natural light and rich hardwoods underfoot. The sunny dining room is the perfect place to enjoy holiday dinners or time with friends amidst the ambiance of a roaring fire. Next door is the light-filled family room, with double French doors that lead out to 4 season room and the private backyard. This idyllic outdoor area is built with a large patio for alfresco dining and lounging, lush landscaping, and velvety lawn. The family room is open to the modern kitchen, which boasts stone counters, and new SS appliances, and an eat-in breakfast island. This room has been fully redone to meet the expectations of the finest chef while exuding the warmth and charm found throughout the home. A formal living room on the other side of the kitchen provides another welcoming gathering space. The primary suite with a completely renovated bath is a relaxing landing spot at the end of the day, and three additional bedrooms give families the space they're looking for. Don't forget about the fully finished lower level - the ample recreation room can be a play space, study room, entartainment zone, additional 3 full bedrooms and a full bathroom. This level also provides a huge large laundry and storage space. With a two-car attached garage and a quiet yet convenient location close to great area schools including Madison Elementary School, and walk to Hindsale Central high school. This is one you don't want to miss! ......GREAT OPPORTUNITY FOR INVESTORS THE HOUSE IS CURRENTLY RENTED FOR $5, 800/MONTH.
