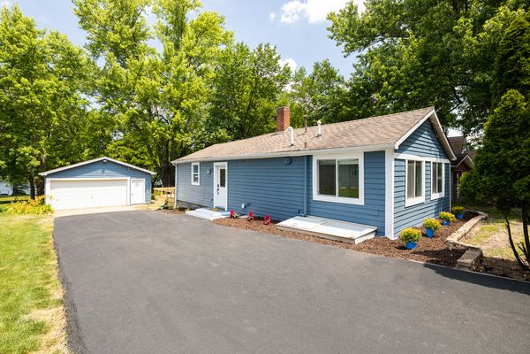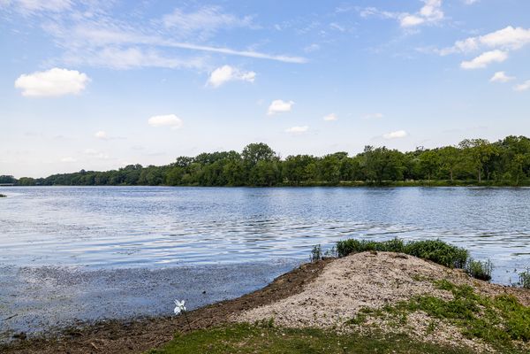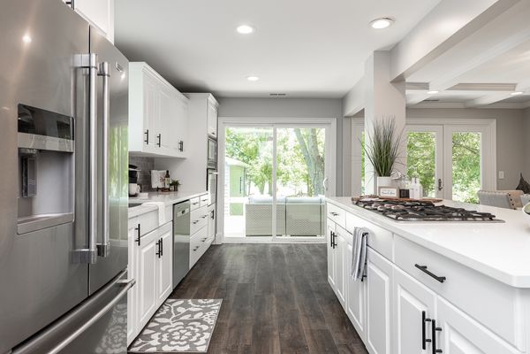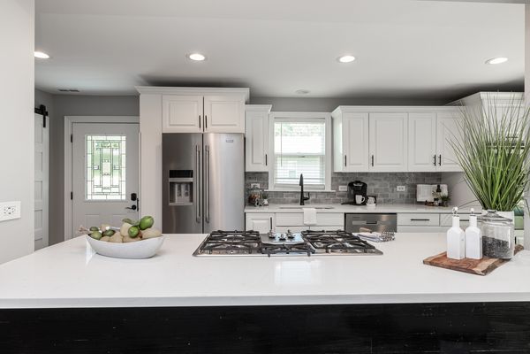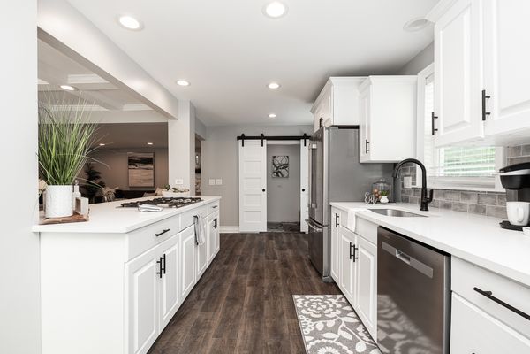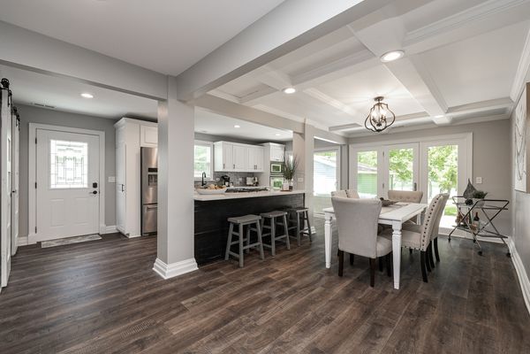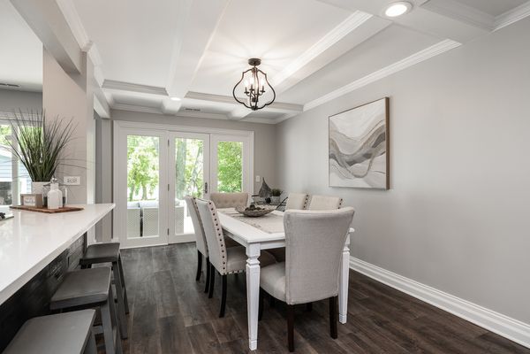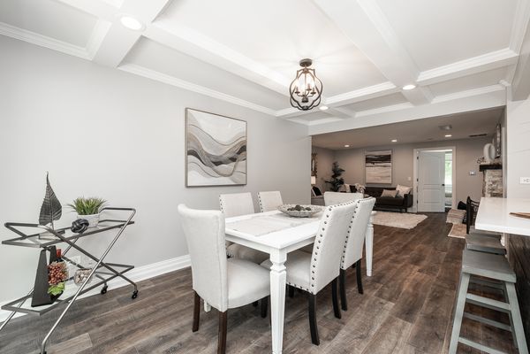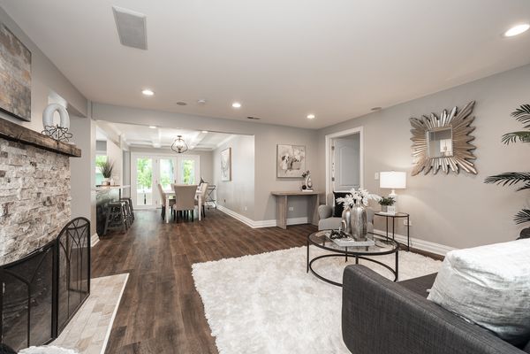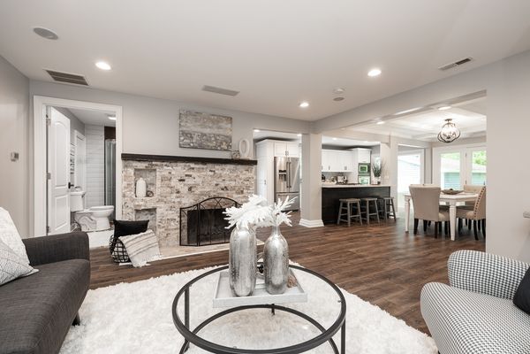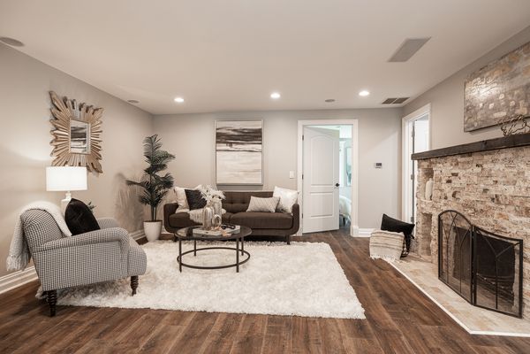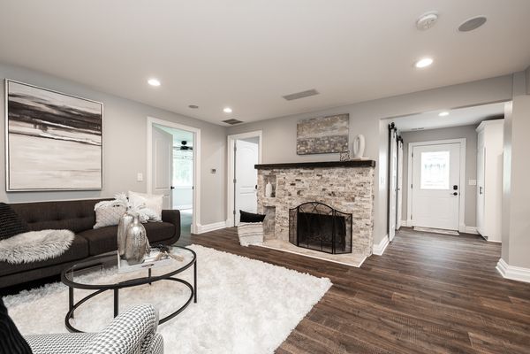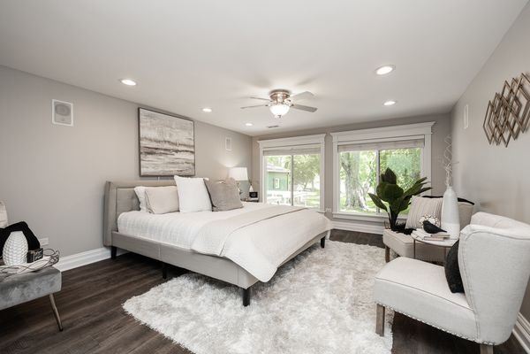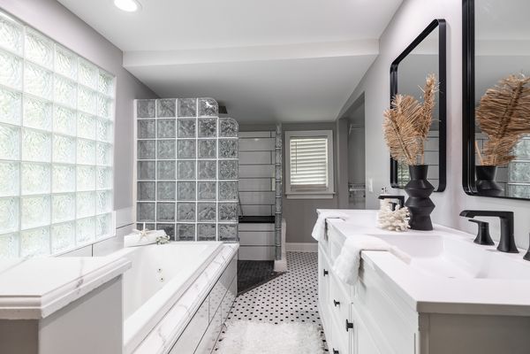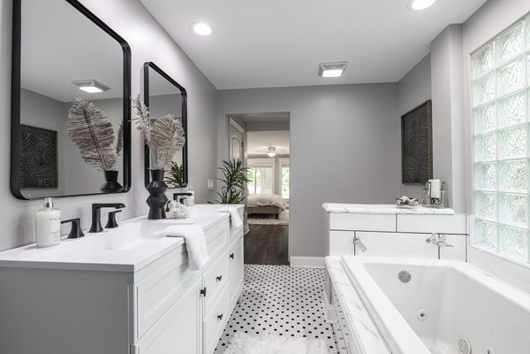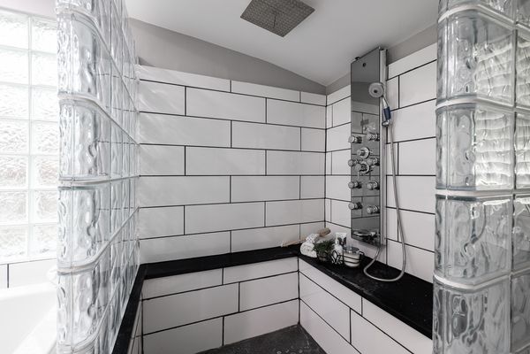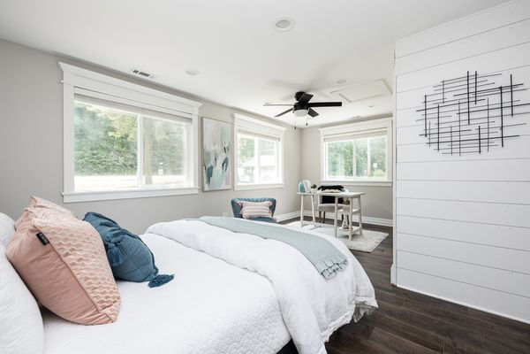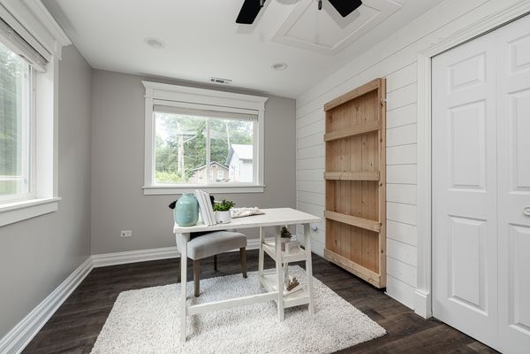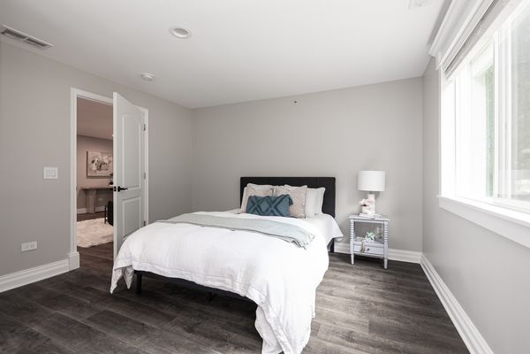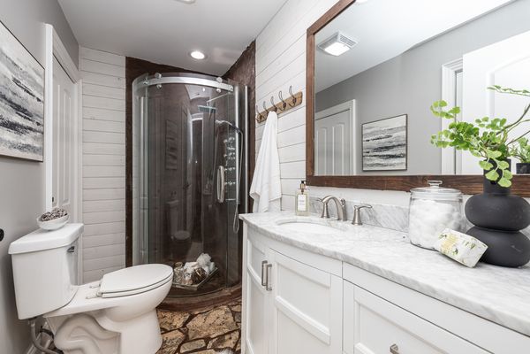9249 Van Emmon Road
Yorkville, IL
60560
About this home
Welcome to this beautifully remodeled ranch home on the Fox River! As you enter, you'll be greeted by an amazing open concept layout that showcases amazing river views. Kitchen features brand new quartz countertops, tile backsplash, sink, faucet, and dishwasher. Refinished kitchen cabinets are solid and hand made. New pergo waterproof flooring throughout main areas and bedrooms. New ceramic tile flooring in master bath, real granite flooring in other full bath and laundry area. Completely repainted inside and out. Furnace, AC, tankless water heater, windows, doors, siding, electric, most plumbing are all newer within the last 10 years. New asphalt driveway in 2023 and freshly seal coated this summer. Soak up the spectacular view on the brand new deck this summer. Location minutes from downtown Yorkville shopping and restaurants. Agent related to seller.
