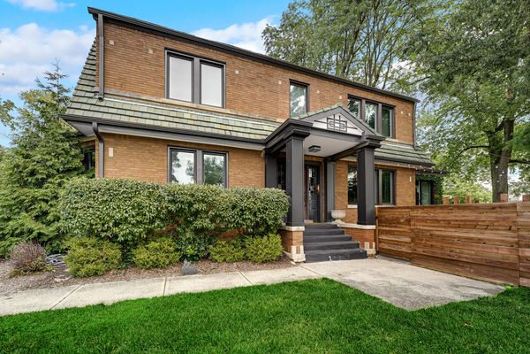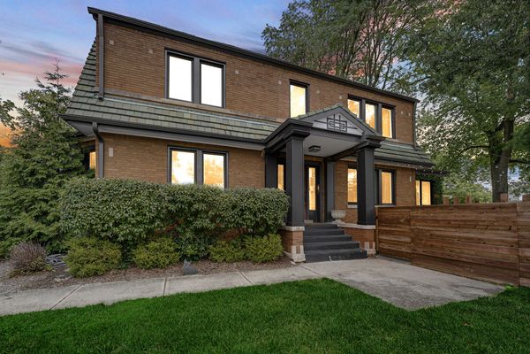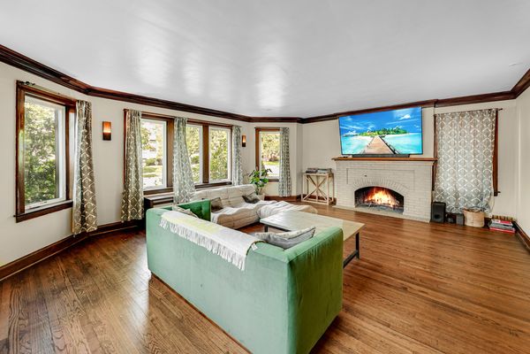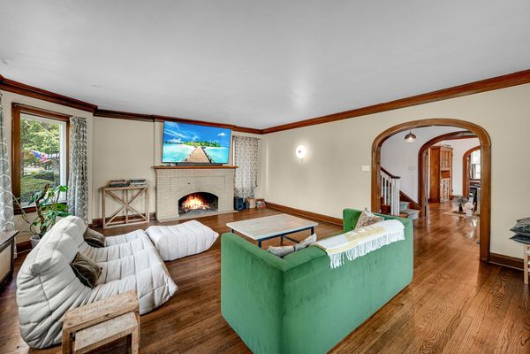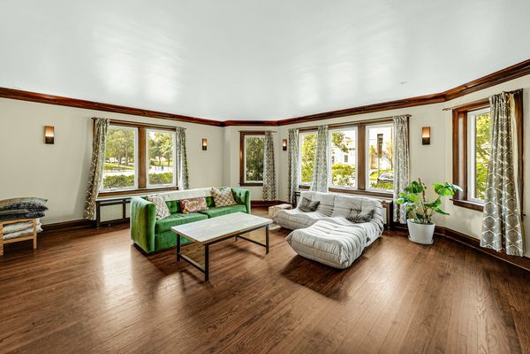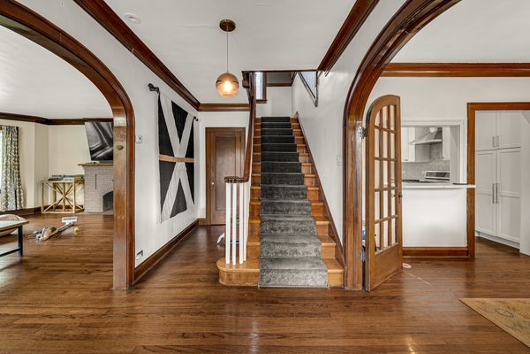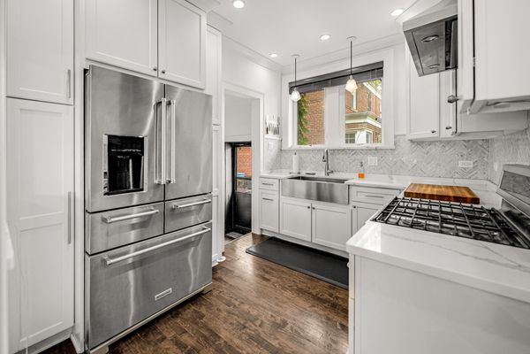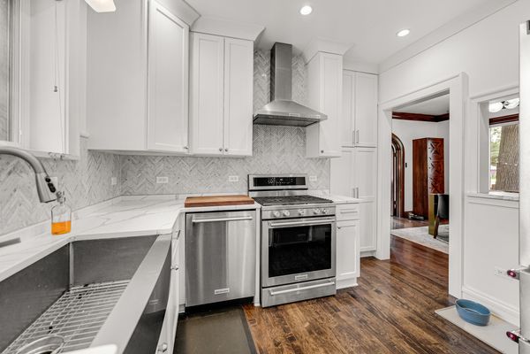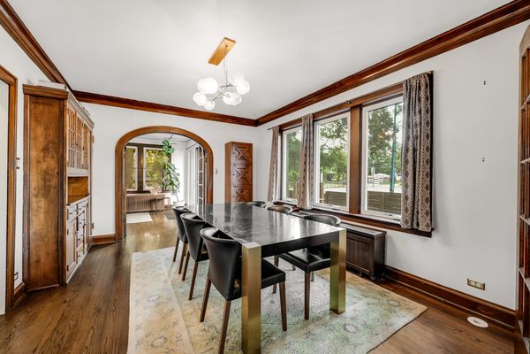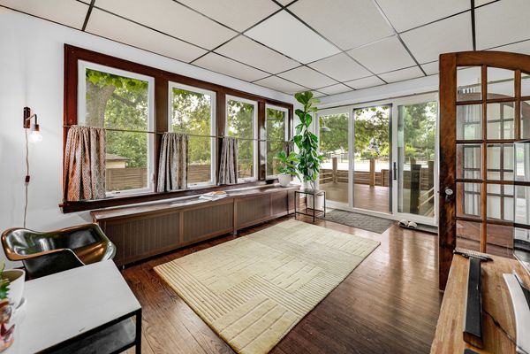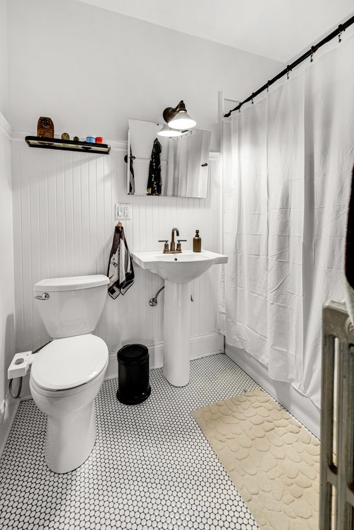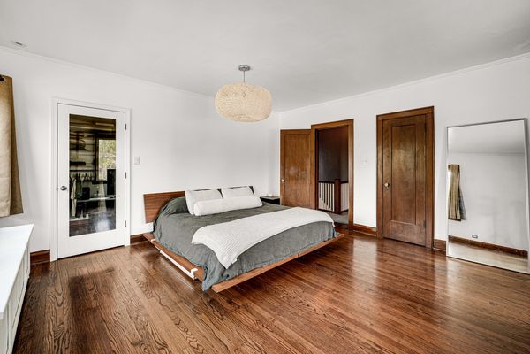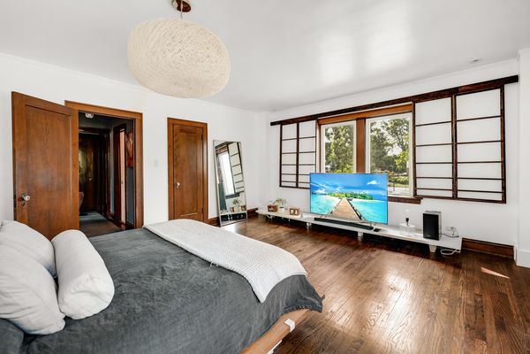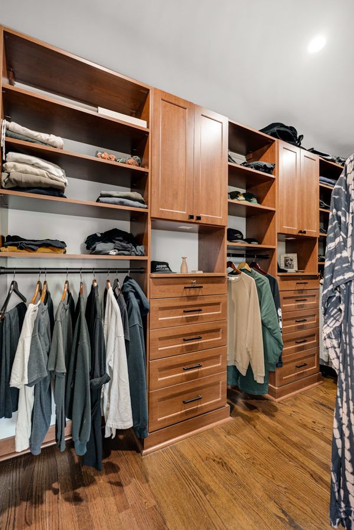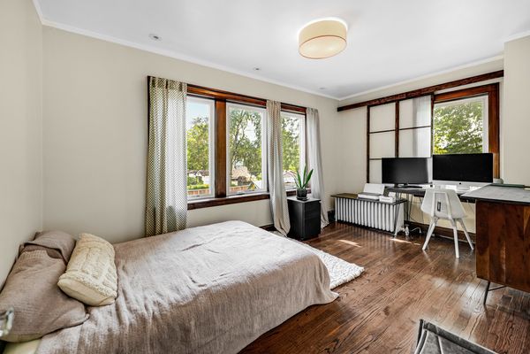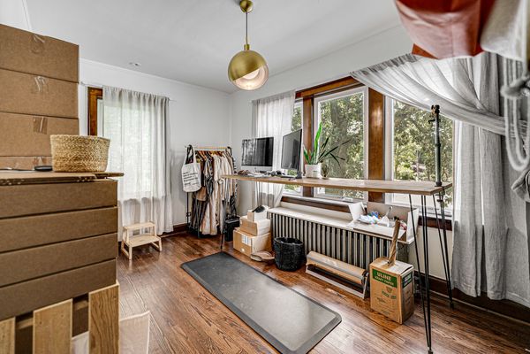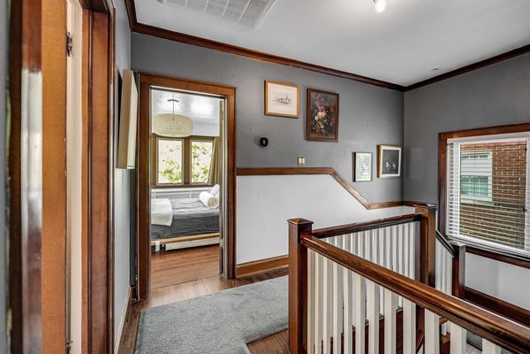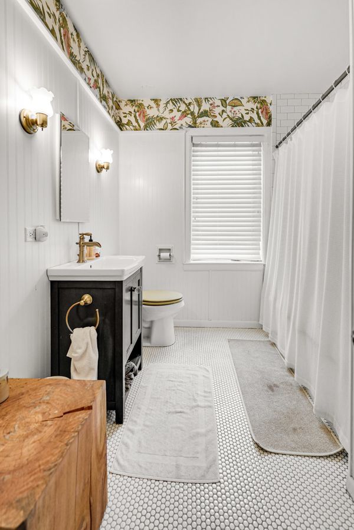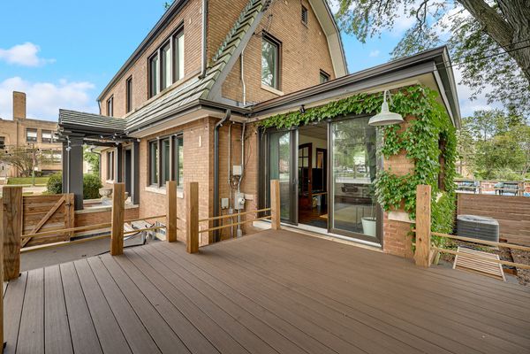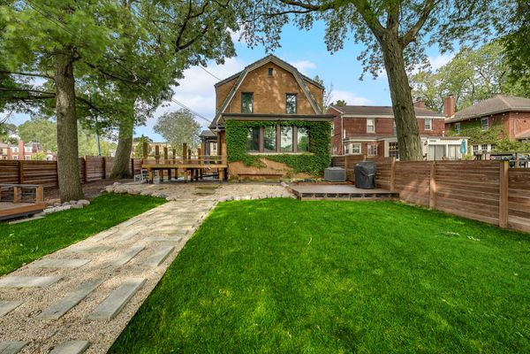9243 S HOYNE Avenue
Chicago, IL
60643
About this home
Welcome to a home where location, charm, and convenience seamlessly intertwine. This beautifully restored residence boasts a distinctive center entrance that opens into expansive, airy rooms, elevated by high ceilings and an abundance of natural light. The entry is adorned with stunning stained-glass windows, while the refinished hardwood floors add a touch of warmth and sophistication. The character of this home is further enhanced by custom-crafted moldings, elegant French doors, and gracefully arched doorways. Cozy up by the bay windows in the living room, or unwind in the bright sunroom, an ideal space for family gatherings and relaxation. The main bath has been thoughtfully renovated to combine classic appeal with modern functionality, featuring subway tile, ceramic flooring, beadboard walls, updated plumbing, a new sink, and contemporary lighting. Additional updates include recently added central air conditioning, new windows throughout, copper plumbing in the kitchen, a newer sink and dishwasher, a newer hot water heater, and a French drain. Relax and entertain on an oversized lot with new deck and serene, private yard that is the envy of the neighborhood. This home enjoys a prime location directly across from schools and a playground, making it perfect for families. Plus, the convenience of being just a short walk from the Metra station adds to the exceptional value of this property. Experience the perfect blend of classic charm and modern updates in a location that offers unparalleled convenience.
