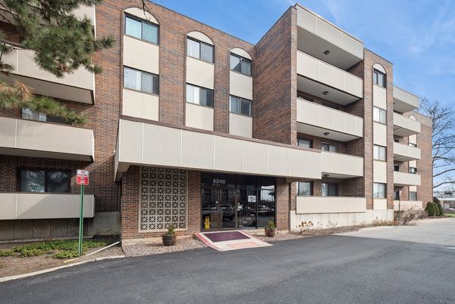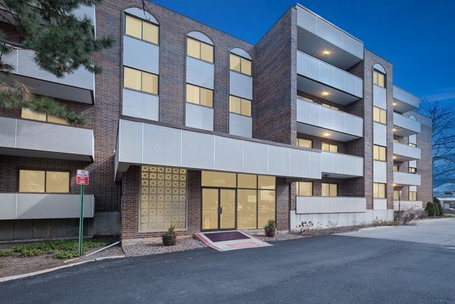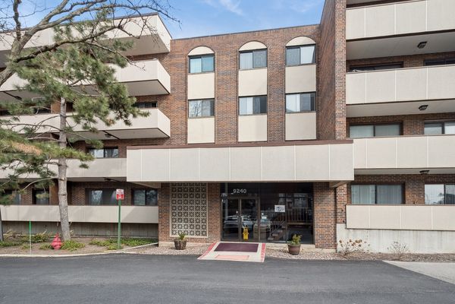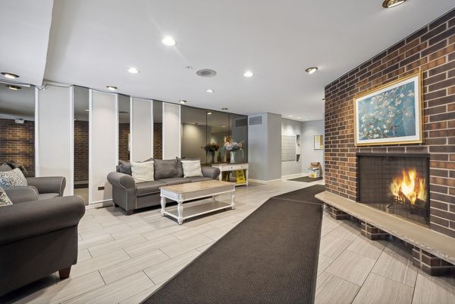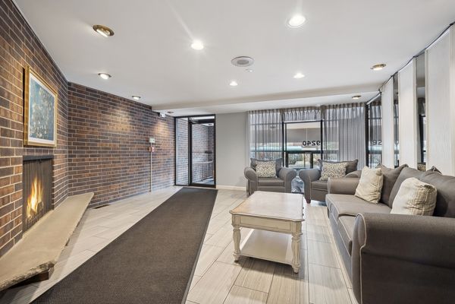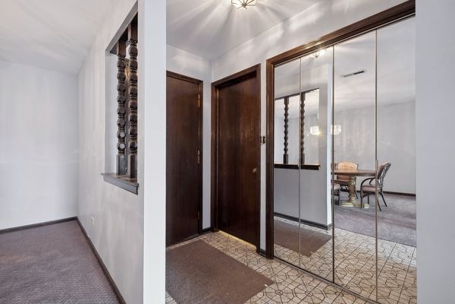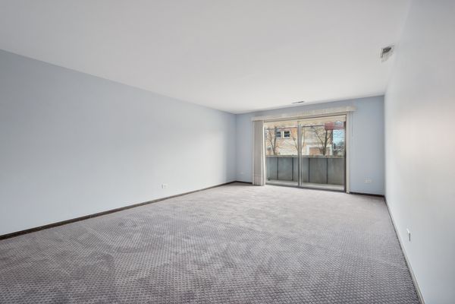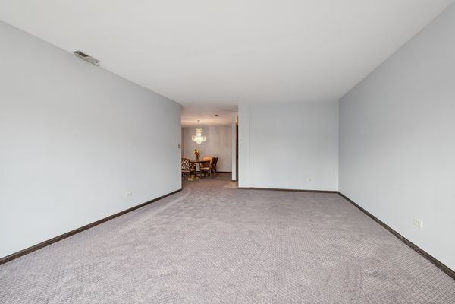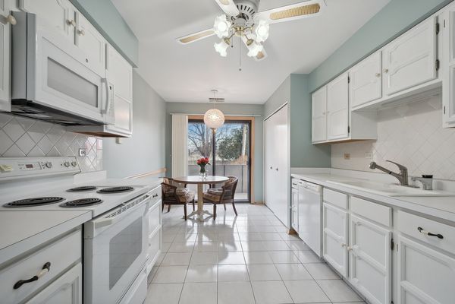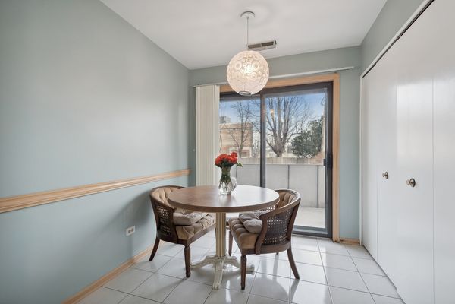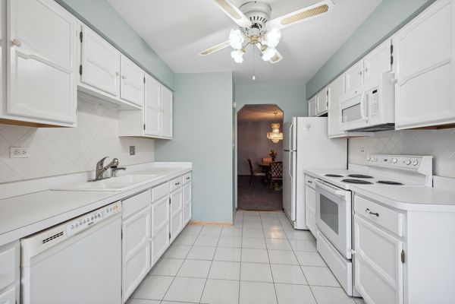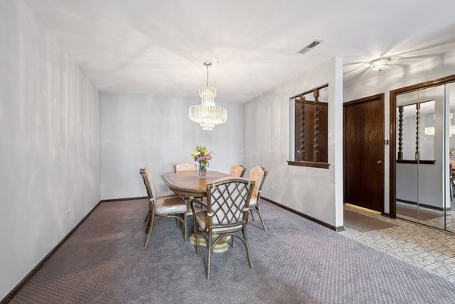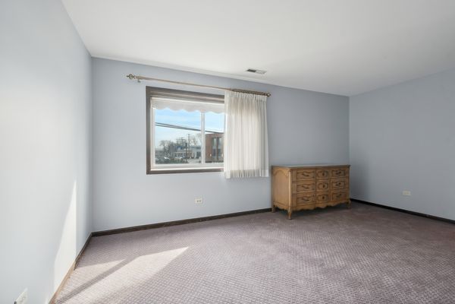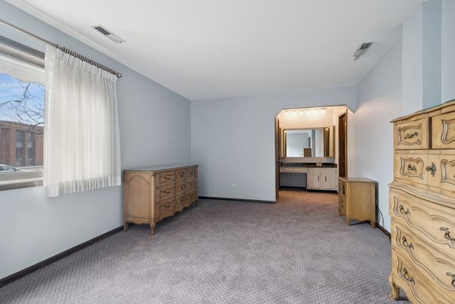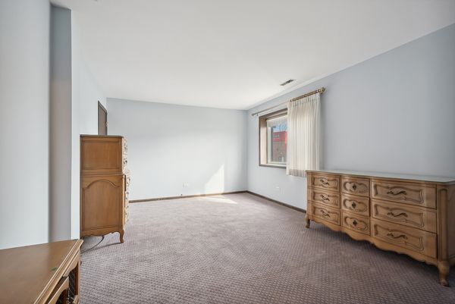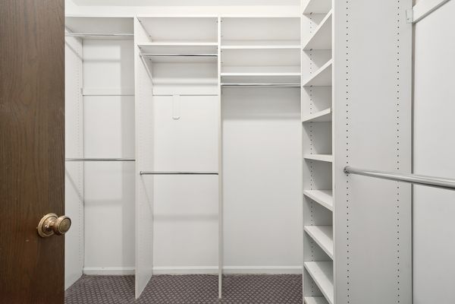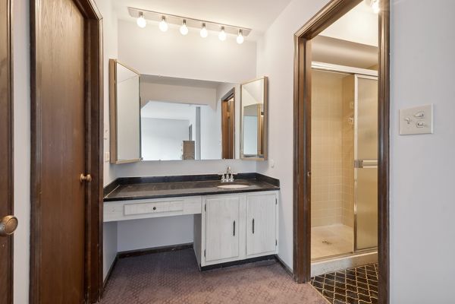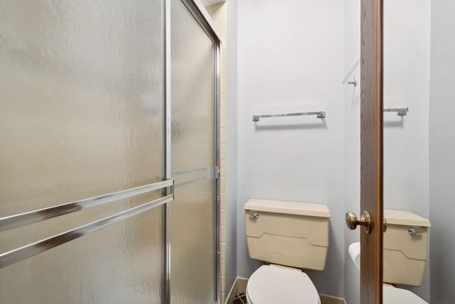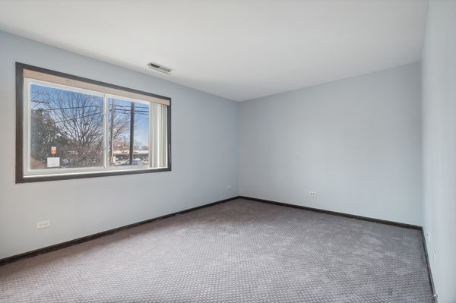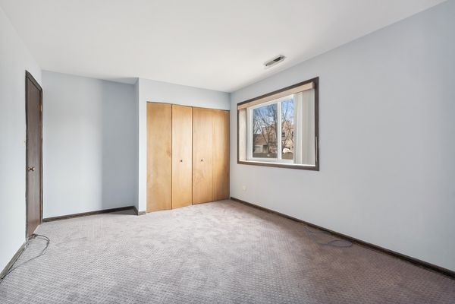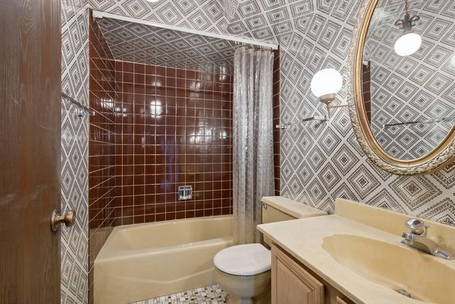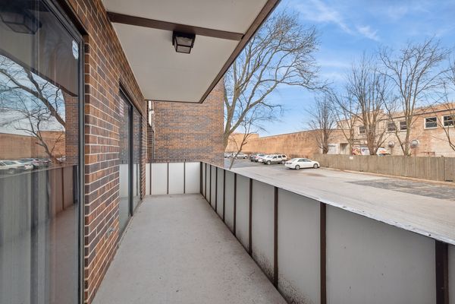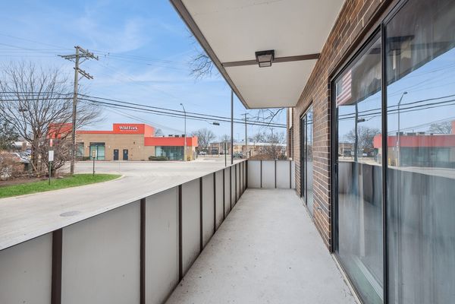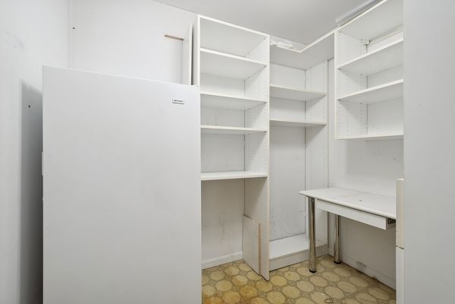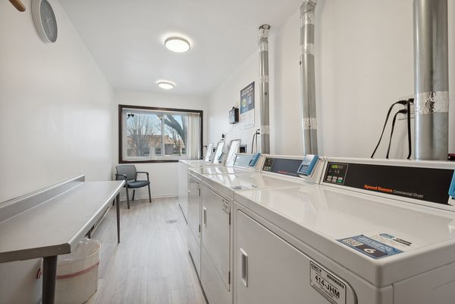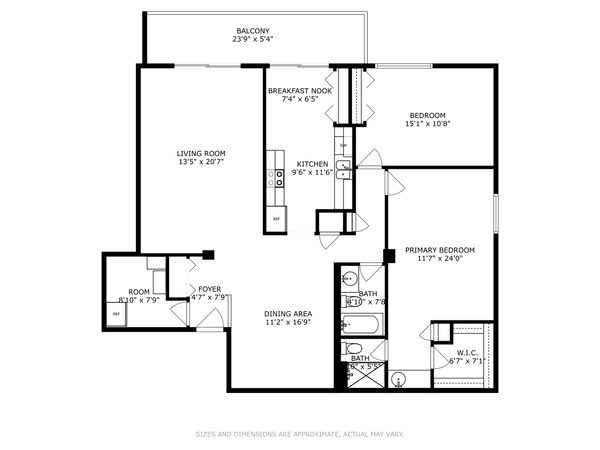9240 Gross Point Road Unit 110
Skokie, IL
60077
About this home
Welcome to 9240 Gross Point Road, Unit 110! This rarely available 2-bedroom, 2-bath condo in an elevator building is a gem awaiting your personal touch in a desirable Skokie location. From the moment you step inside, you'll notice a bright, well-maintained, tidy and freshly painted unit. The large living room is flooded with natural light from multiple exposures. The sizable kitchen has lots of extra storage and a breakfast nook. A large balcony with sliders is accessible from the kitchen and the living room and ready to be set up for sipping your morning coffee! The en suite primary bedroom is generously sized at 24' x 11' and the second bedroom measures 15' x 10'. There's also an extra-large utility room/walk-in closet, in addition to a dedicated storage locker in the basement and bike room. Who needs a spa when you're living in a building where residents have access to an outdoor swimming pool and sauna? There are many exterior parking spots for guests. Conveniently located near Skokie area schools, the I-94 expressway, Old Orchard Mall, North Shore Center for the Performing Arts, Weber Park Golf Course, movie theaters, restaurants and public transportation. Don't miss out on this fantastic opportunity to put your personal stamp on this unit and call it your home sweet home! This property is for sale as-is.
