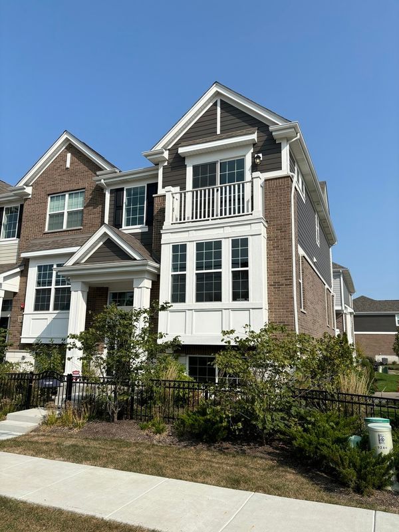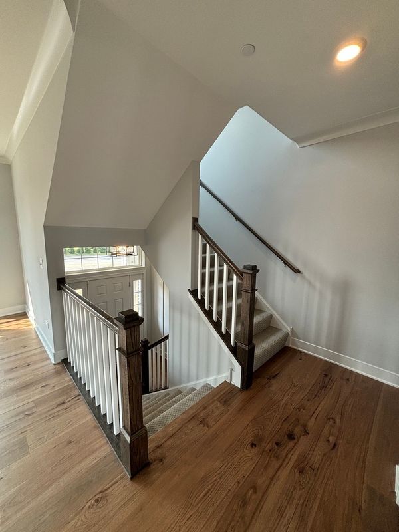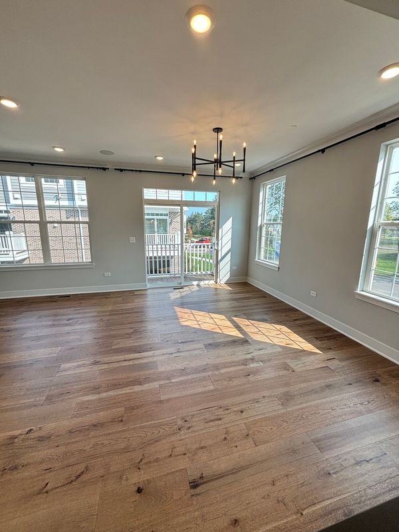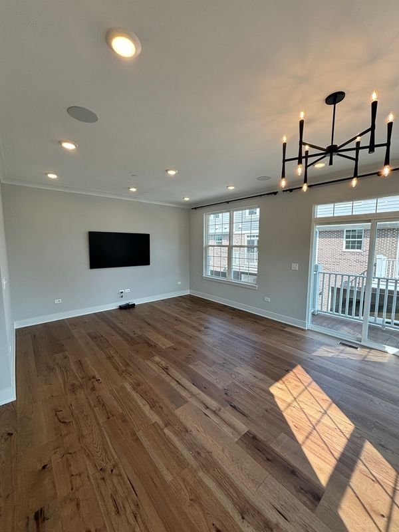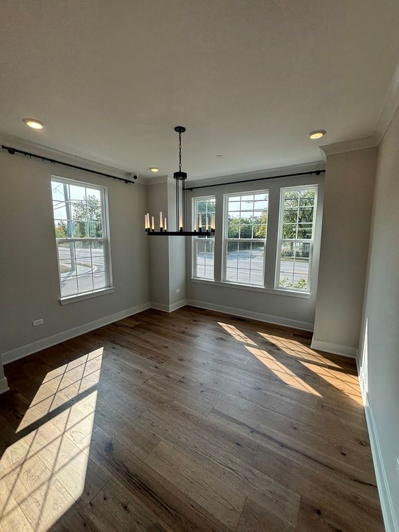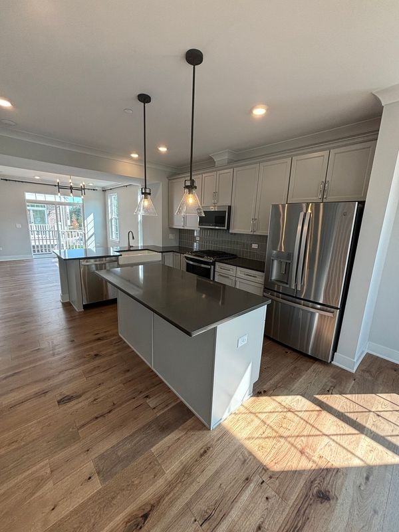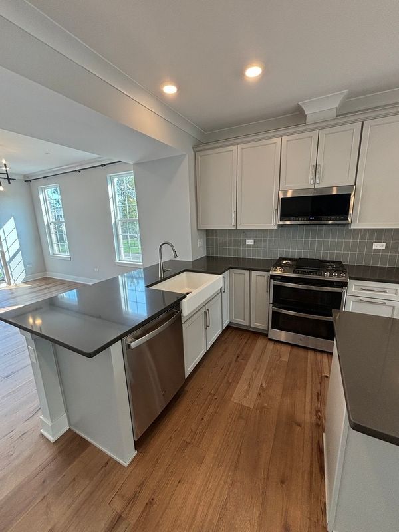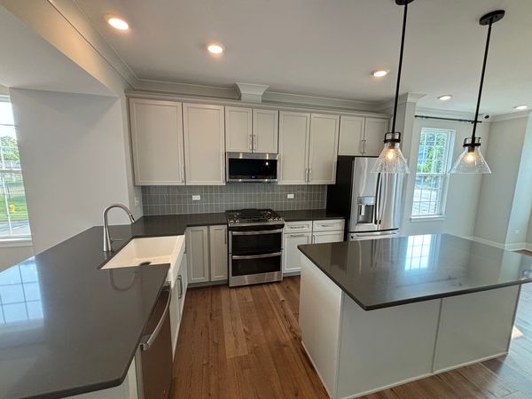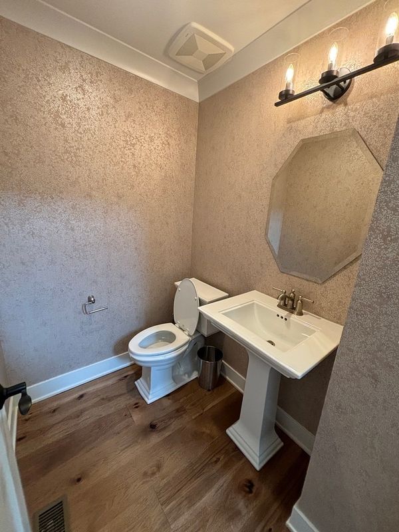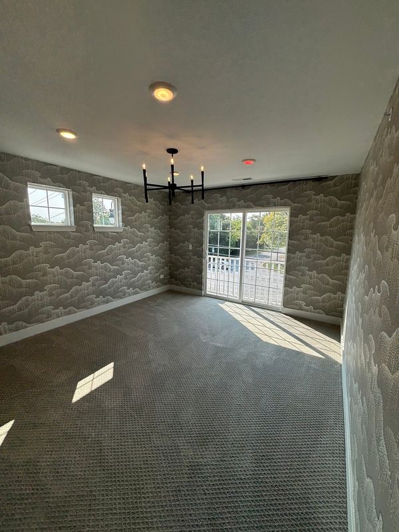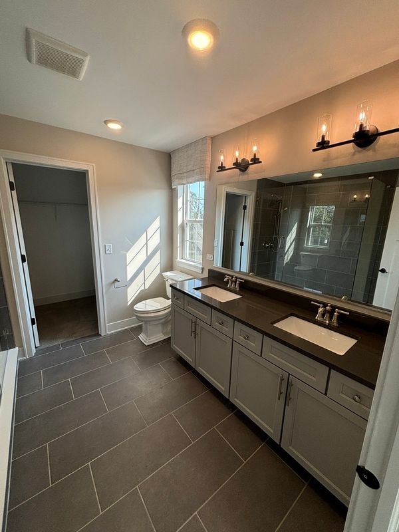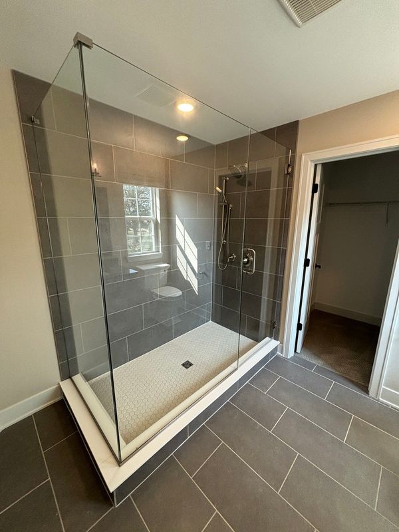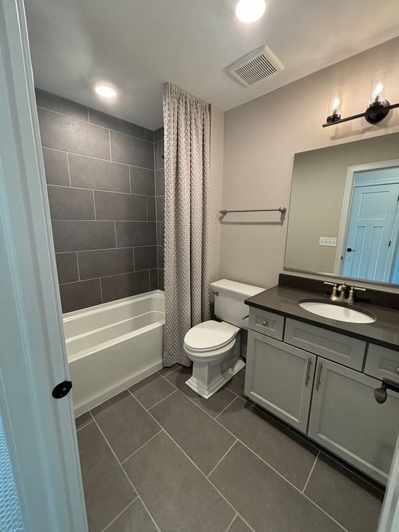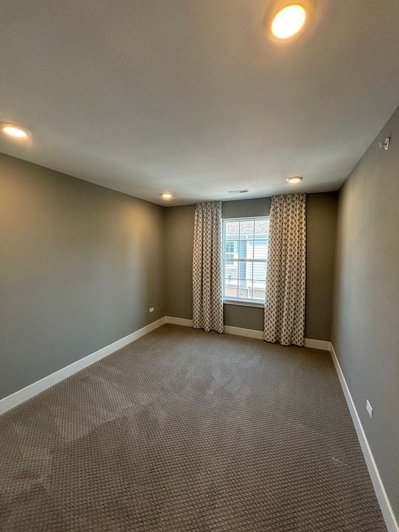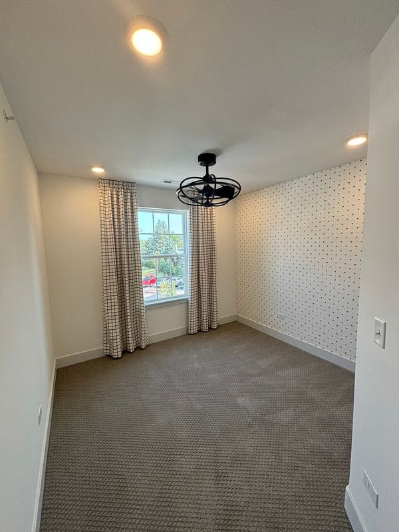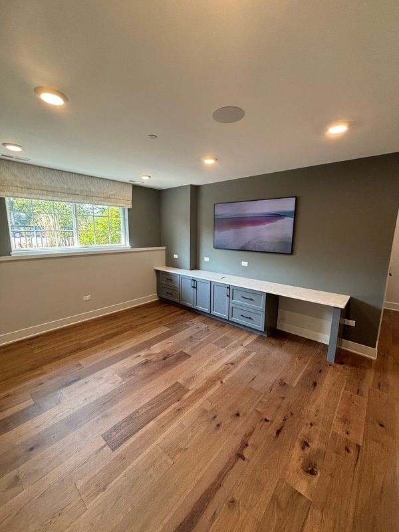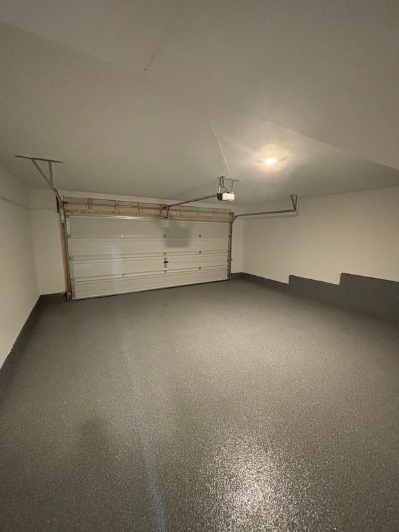9240 143rd Street
Orland Park, IL
60462
About this home
Welcome to the expertly crafted, 2-story with a basement, 1, 976 square foot model home in Orland Park. These are just a few of the highlights you'll find throughout: 3 bedrooms 2.5 bathrooms 2-car, rear-load garage Modern kitchen Second-floor laundry room Balcony Wrapped in brick with accents of grey vinyl siding and a black front door, the outside of this pristine new townhome invites you right inside. For an artful touch, the dining room in this model showcases a matte black chandelier. A set of pendant lights over the kitchen island exhibit a similar design style, creating cohesion as the dining room connects seamlessly to the kitchen. Striking, light cabinetry lines the kitchen walls, while stainless steel appliances, a white tile backsplash, dark countertops, and a farmhouse sink tie it all together to offer an eye-catching, modern kitchen design. Access the balcony through sliding glass doors in the family room. You'll also find a convenient half bathroom on this floor. Head upstairs along the carpeted steps. You'll find yourself in a hallway guiding you to 3 secondary bedrooms, a laundry space with a washer and dryer set, a full hall bathroom, and the owner's suite. Design the bedroom you've always wanted in the owner's suite, featuring balcony access and a matte black light fixture overhead! You'll love this lush En-suite bathroom, which boasts the following: Dual sinks atop white cabinetry Walk-in shower with floor-to-ceiling wall tile, Walk-in closet Ceramic tile flooring. All the way downstairs on the lower level, a private den provides plenty of room for a stylish and comfortable lounge. If you work from home or own a small business, this space could even be transformed into an office. This beautiful home is truly one-of-a-kind!
