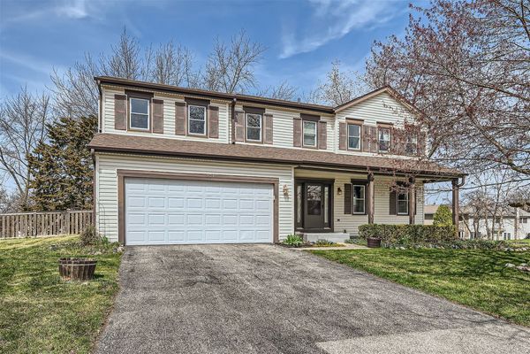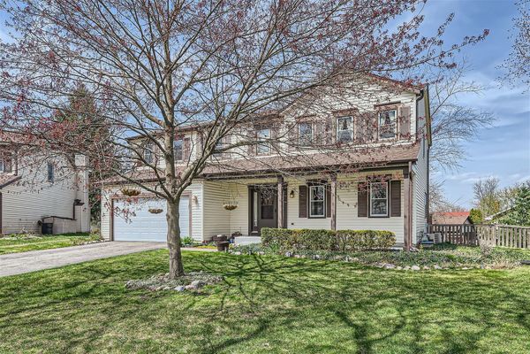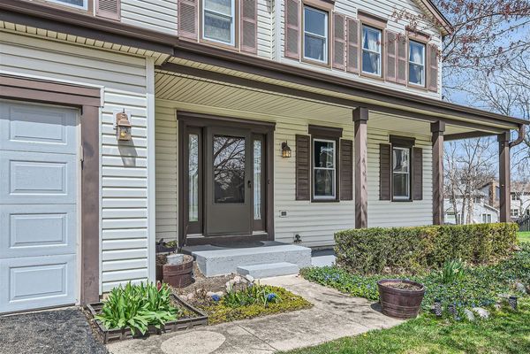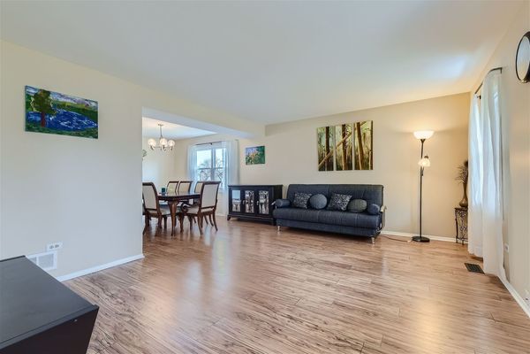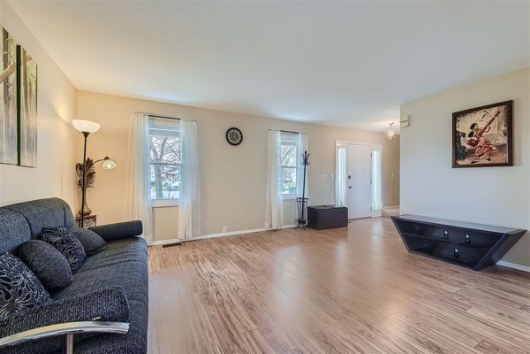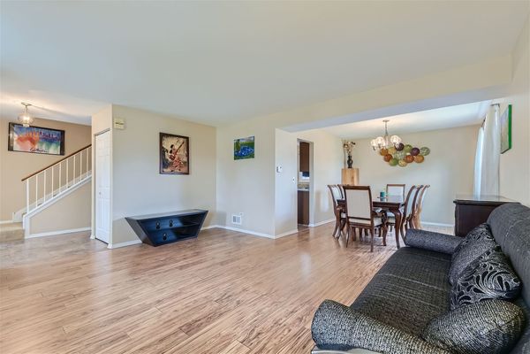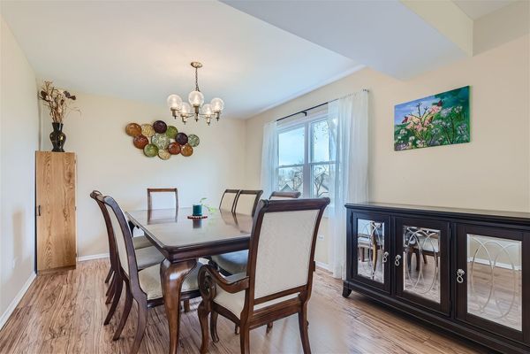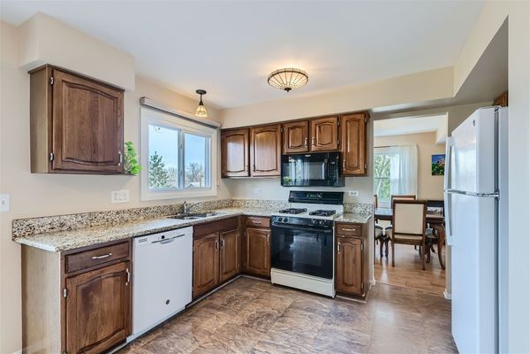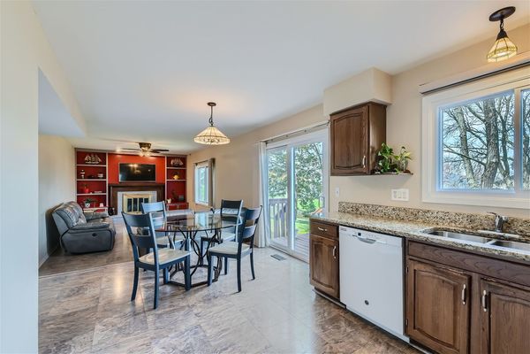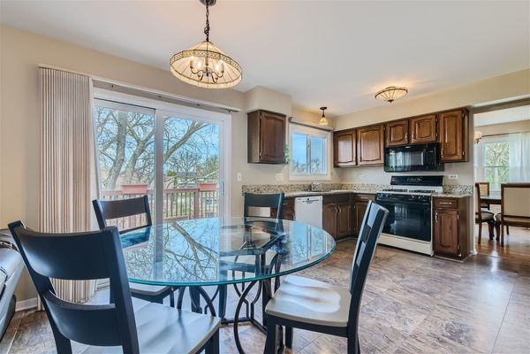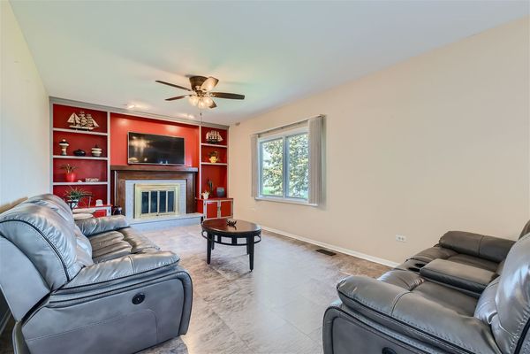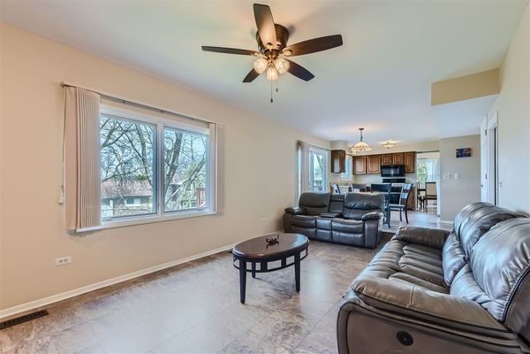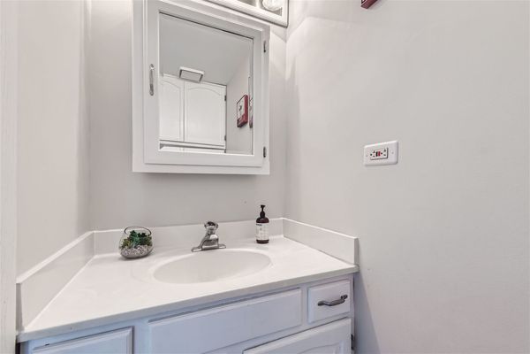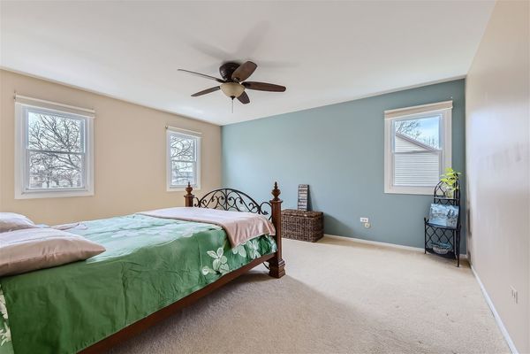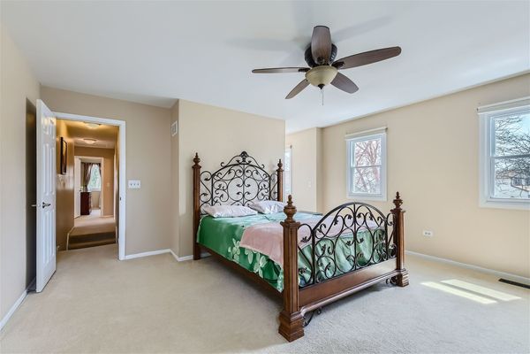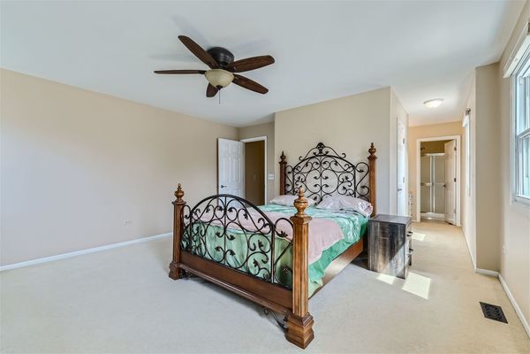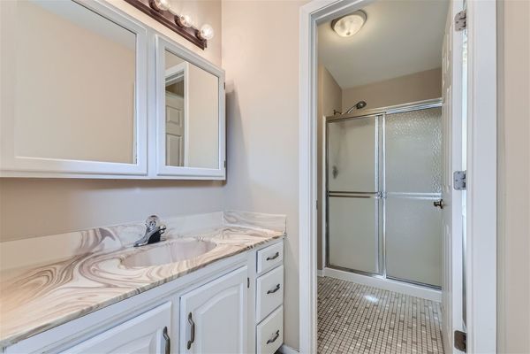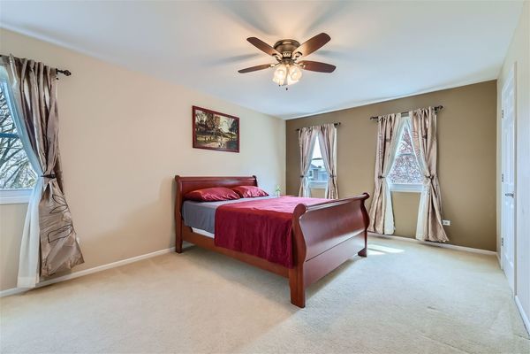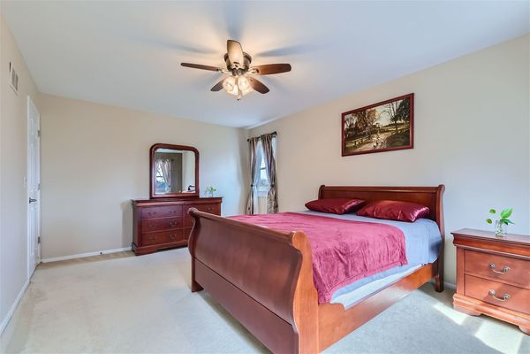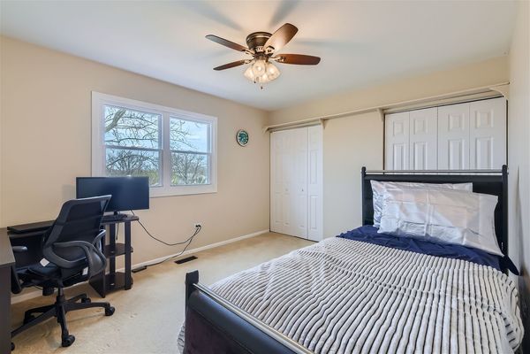924 Tracy Court
Schaumburg, IL
60193
About this home
This Ashley model, colonial style, four bedroom, two and one half bathroom, plus a finished basement in the Summit Place subdivision is ready for your ideas. Large pie shaped, over-sized, cul-de-sac lot will be the perfect place to enjoy the upcoming seasons. Spacious "L" shaped living and dining room offers wood laminate floors and plenty of windows for natural light. The kitchen offers granite countertops and plenty of cabinets. There is a separate eating area that opens to the family room and sliding doors to the deck. The perfect entertaining arrangement. The family room is home to a wood burning, gas start, mason fireplace encased in custom cabinetry. Large windows that offer a view of the yard and recessed lighting to use as the sun sets. Conveniently located powder room on the main floor. The master bedroom is located on the second level. It enjoys a lighted ceiling fan, walk in closet and attached bathroom. The bathroom is split into shower / sink areas, suited well for busy couples. Two additional large bedrooms with lighted ceiling fans, large closets, and ample windows. The fourth bedroom is not only spacious, it has a lighted ceiling fan and walk in closet. Large shared full bath includes double sink vanity and separate bathing area. Large recreation room in the basement. Newer flooring and plenty of lighting makes this a perfect space for family game time. Also, a built in sound system for the home theater enthusiast. Laundry room, plenty of storage space and built-in cabinets. Washer, dryer remain. Dryer, 2020. Back up sump pump. Continuing with thoughts of entertaining we must address the backyard area. A large deck off the kitchen and brick paver patio area below, allows for multiple entertaining options. Set up your grill and a seating area and you are ready to go. Additionally, there is a large, fully fenced yard that is tastefully landscaped. Multiple varieties of perennials that are just starting to bloom. Newer windows, 2005. Dual laminate composite roof, 2017. Siding replaced 2007. Hot water heater, 2020. Air conditioner, 2007. Walking distance to Septemberfest, Art Fair, Prairie Center for the Arts and Summer Breeze Concerts. The beautiful Municipal grounds also include scenic pond and Art Walk. Located in the immediate area is the Meineke Recreation Center, swimming pool with water slide and Olympic-size diving well, sled hill, basketball and tennis courts. Spring Valley Nature Sanctuary and so much more! Award winning Schools include Michael Collins Elementary School, Robert Frost Junior High School, and James B. Conant High School. Minutes from Woodfield, the library, shopping, expressways and train station. Enjoy the many features of the community such as The Trickster Gallery. Located in the immediate area are multiple parks, The Spring Valley Nature Sanctuary, and Volkening Lake. Located nearby is the Community Recreation Center that features a complete workout center, party rooms, classes of all kinds, The Senior Center and The Water Works Indoor Water Park.
