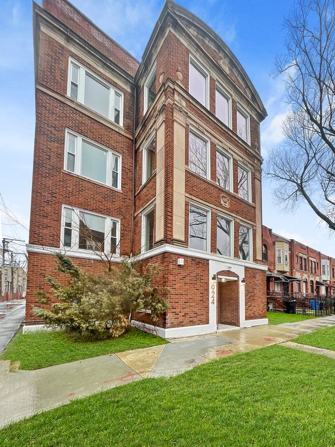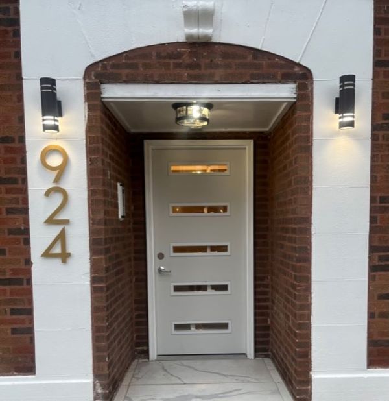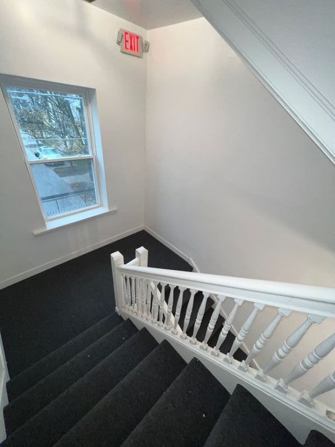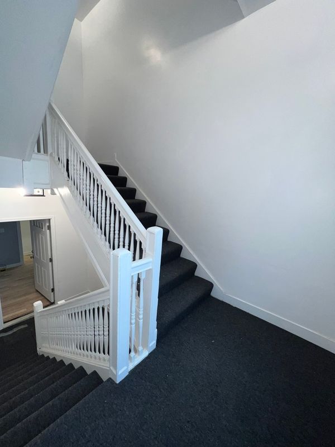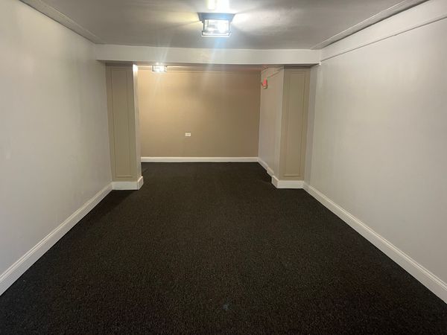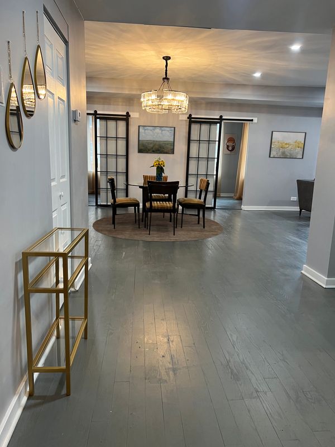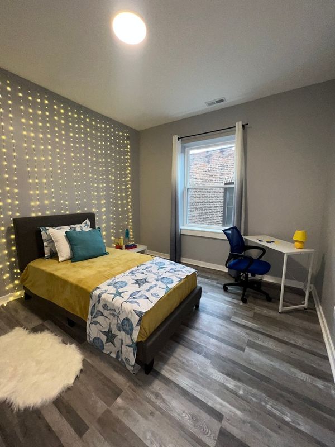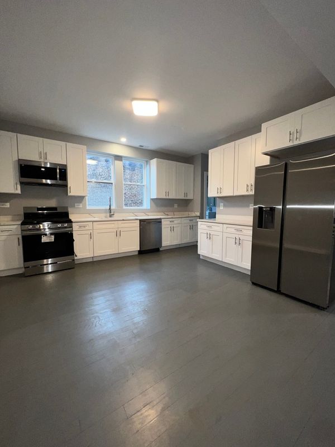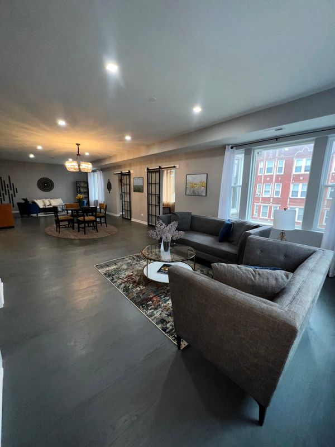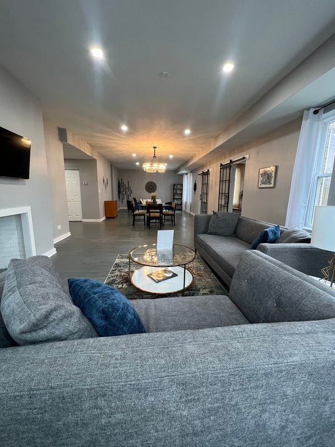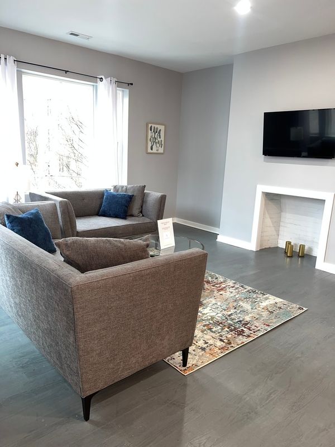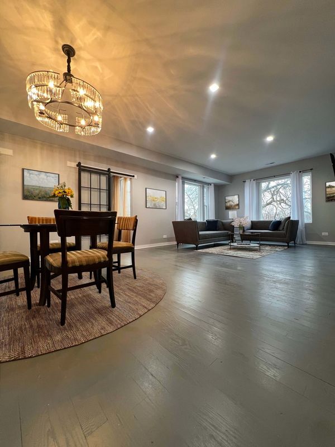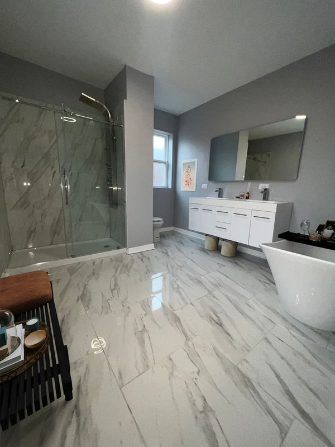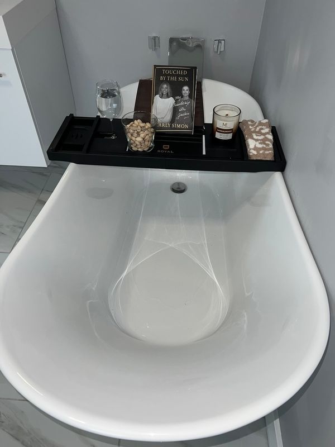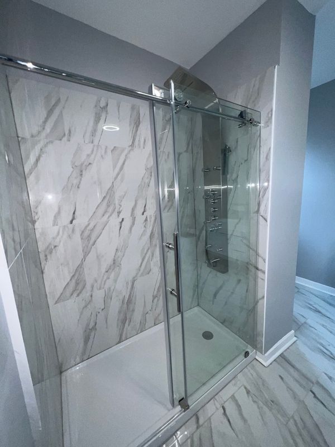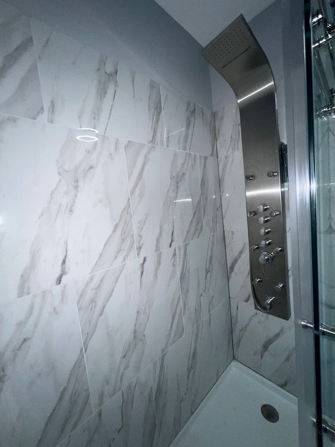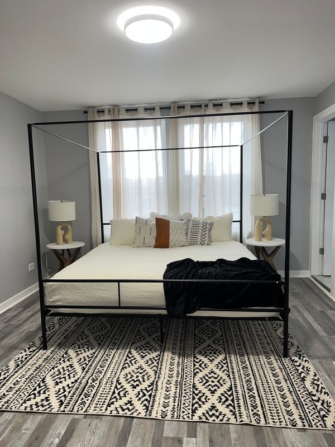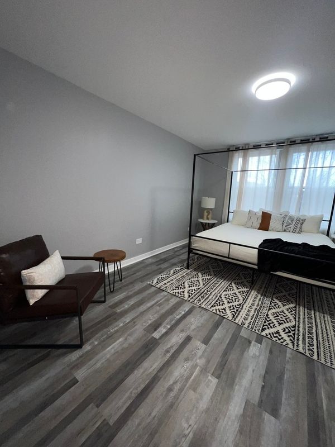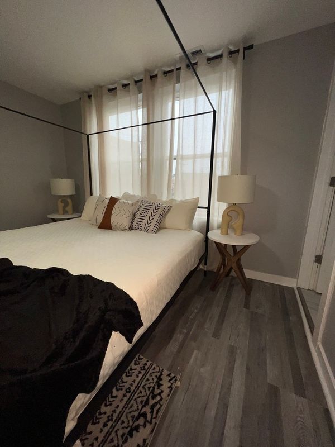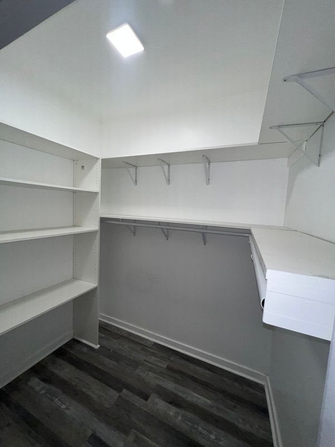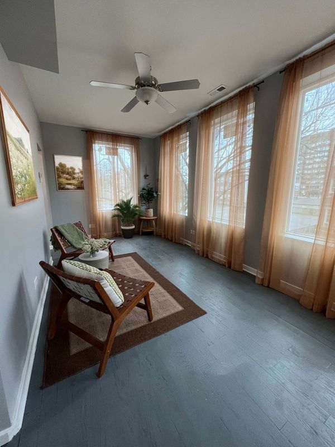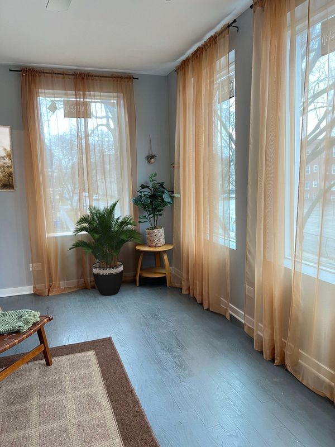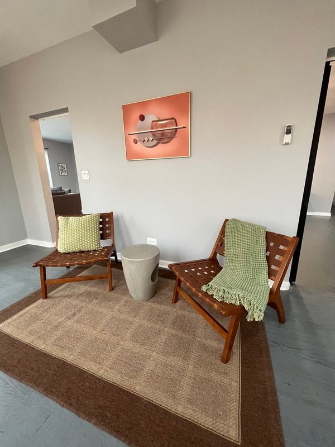924 E 46th Street Unit 2
Chicago, IL
60653
About this home
Welcome to luxury living at 924 E 46th street unit 2 situated in the Historical Kenwood Neighborhood in Chicago. Simply amazing location! This beautiful and spacious Condo offers approx 3000 square feet livable space. Prepare to be captivated by the luxury and opulence this home exudes. It features 4 spacious bedroom and 2.5 bath. Upon entering the Condo, you're greeted by a large living room with a lot of natural light. The dining is close by with beautiful chandelier which flows into the family room a perfect setting for relaxation and entertainment. You will absolutely love the sun room for those sunny night. The spacious kitchen is equipped with stainless steel appliances and also adorned with quartz countertops which cater to culinary skills. while the exquisite porcelain work in each bathroom showcases unparalleled craftsmanship. Indulge in spa-like experiences with full-body showers. Nearby Attractions: Immerse yourself in the intellectual hub of the University of Chicago or explore artistic marvels at The Gallery Guichard and The Renaissance Society. Take advantage of leisurely matches at Gwendolyn Brooks Park and tennis court, enriching the nearby attractions. Schedule Your Showing today!!!!
