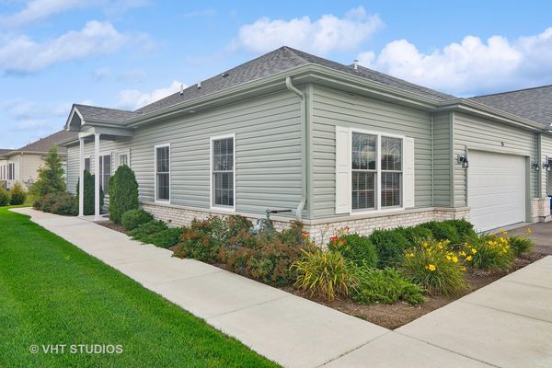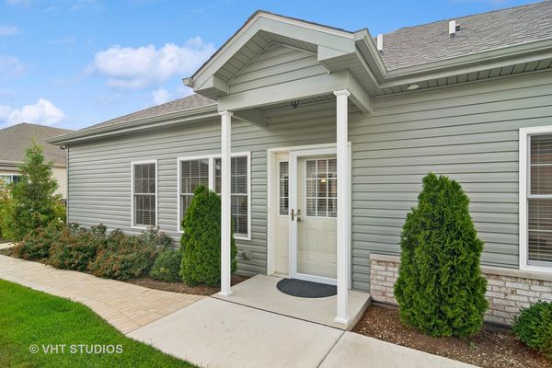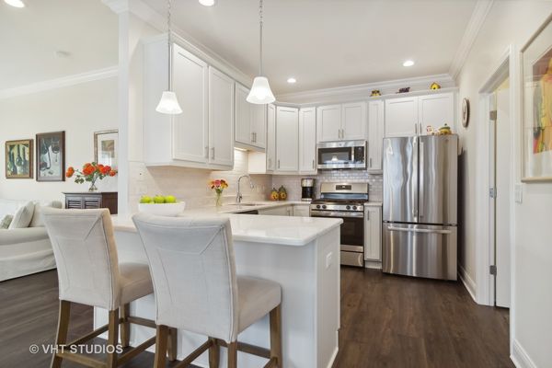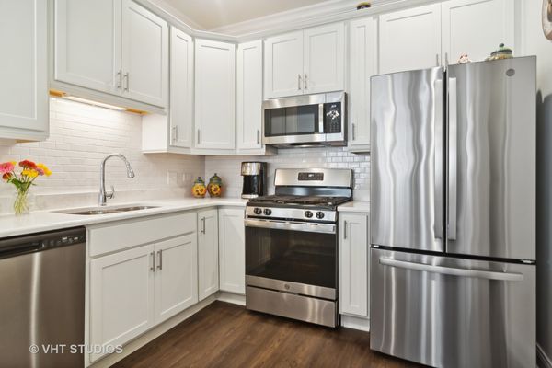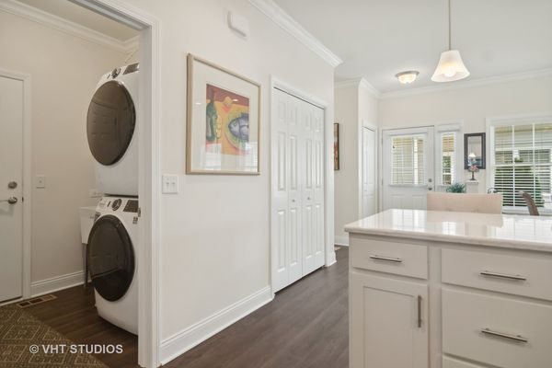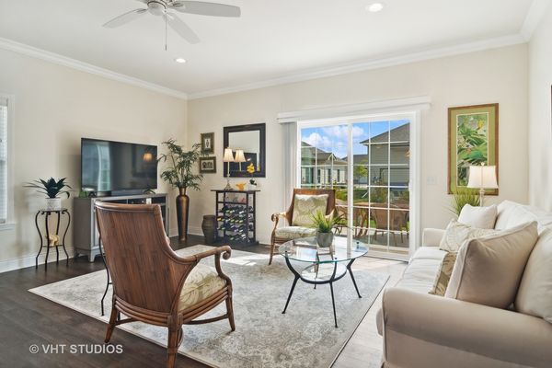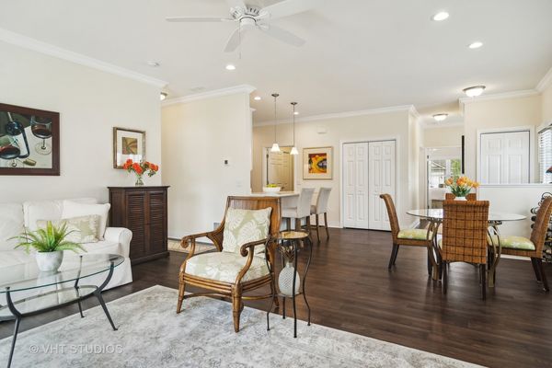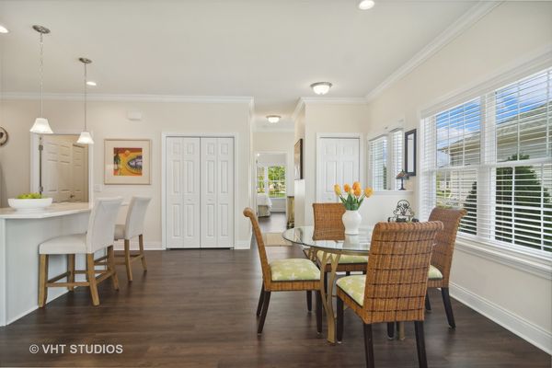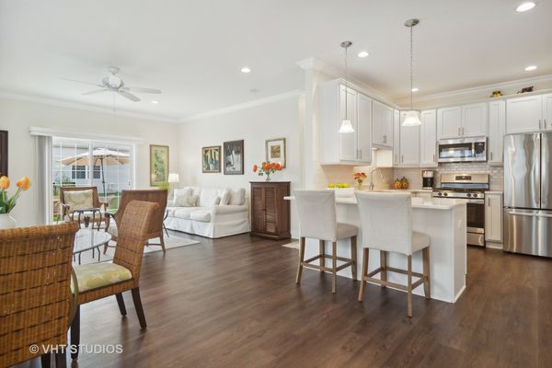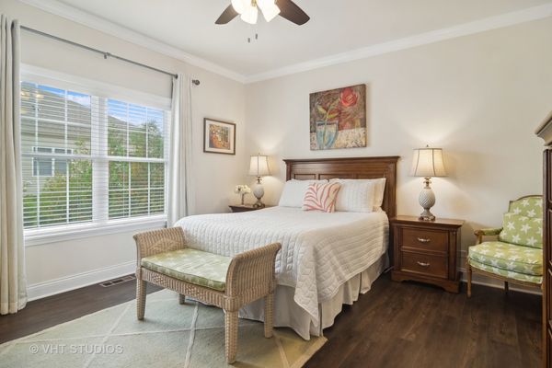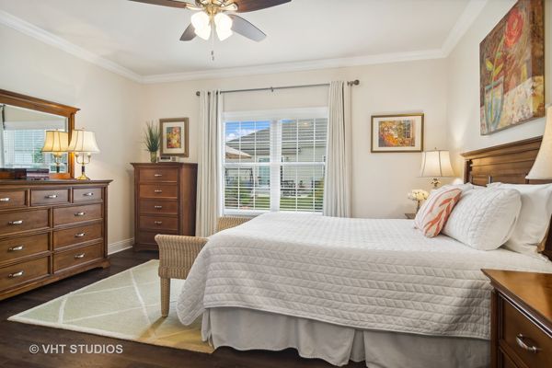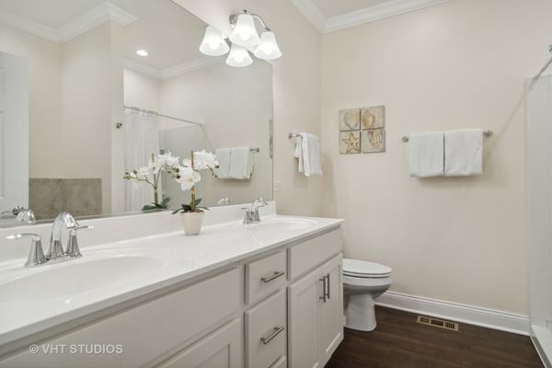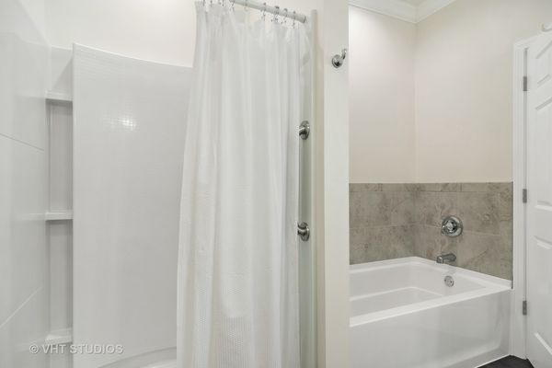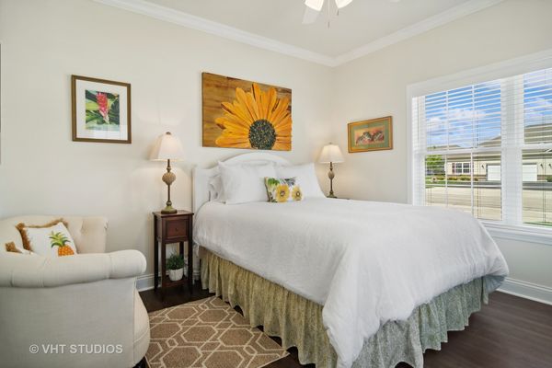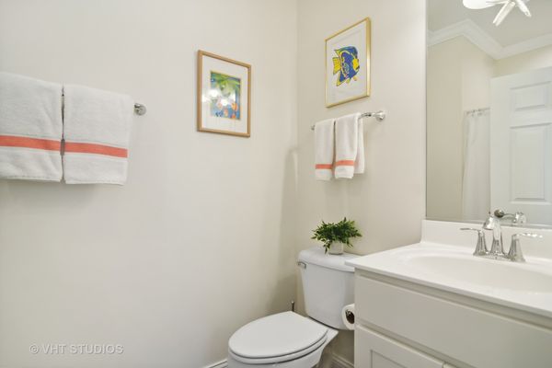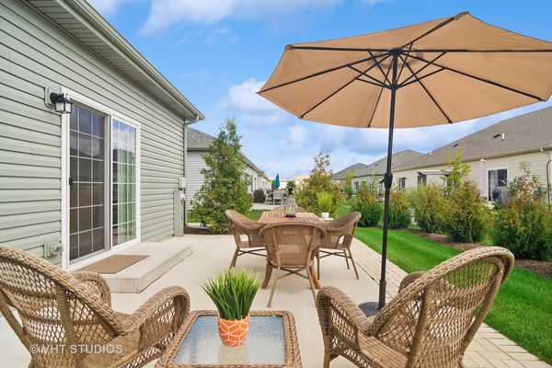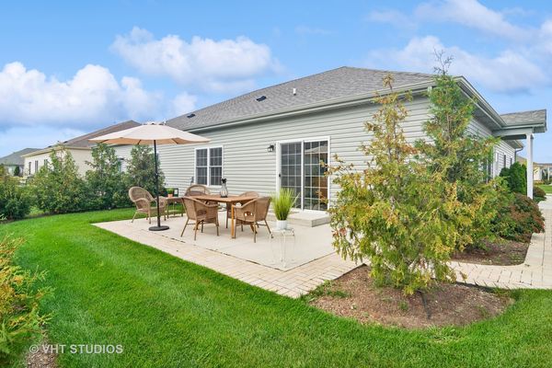924 Baltimore Street
McHenry, IL
60050
About this home
Welcome to The Manors at Patriot Estates, a vacation-like 55+ retirement community where residents enjoy a balanced lifestyle in a welcoming environment. This pristine 2-bedroom, 2-bathroom sanctuary features high-end finishes and upgrades throughout. The home boasts 9-foot ceilings with crown molding, high-end wood laminate flooring, three ceiling fans, wood window blinds, and additional recessed lighting and wall outlets. The open-concept floor plan is perfect for entertaining friends and family. Upon entering, you are greeted by a spacious L-shaped kitchen with 42" cabinets adorned with crown molding, upgraded brushed nickel hardware, a subway tile backsplash, quartz countertops, seating for 2-3, pendant lighting, upgraded plumbing faucets, and like-new GE appliances. The generously sized primary bedroom offers his and her closets, and an en suite bathroom with a double vanity, tub, and separate walk-in shower. Storage is plentiful, with built-in organizers in every closet, built-in shelving in the garage, and ample space in the concrete-enclosed crawl space. The exterior features an extended brick paver walkway and patio, additional trees and bushes, and lawn care by TruGreen. The development includes indoor and outdoor pool areas, a rec center, and exercise facilities. Savor your retired life with a blend of suburban tranquility and convenient access to urban necessities!
