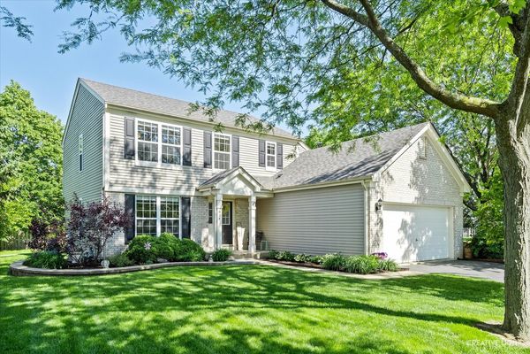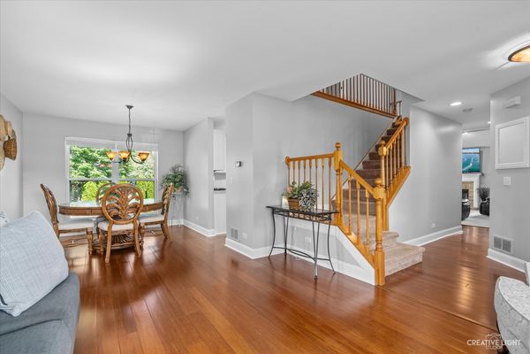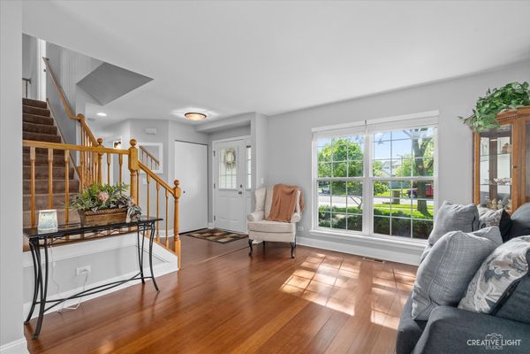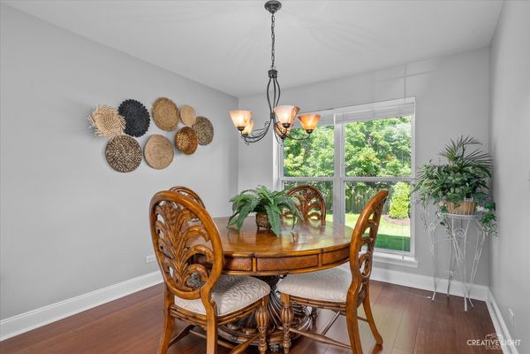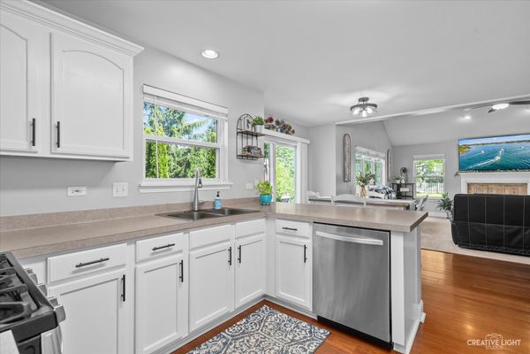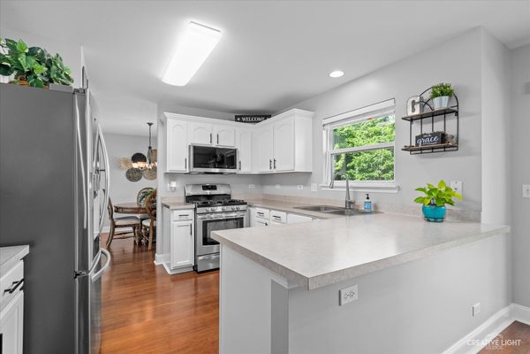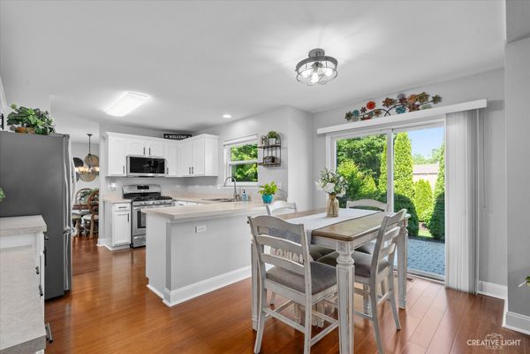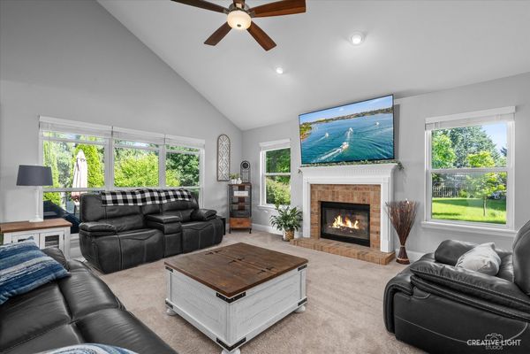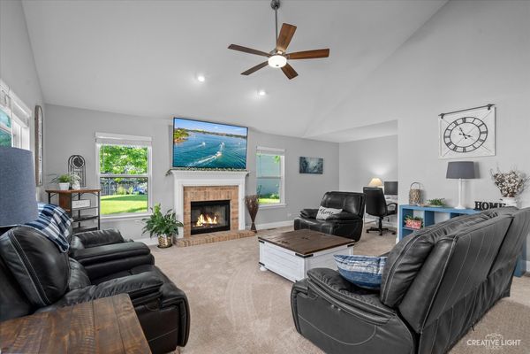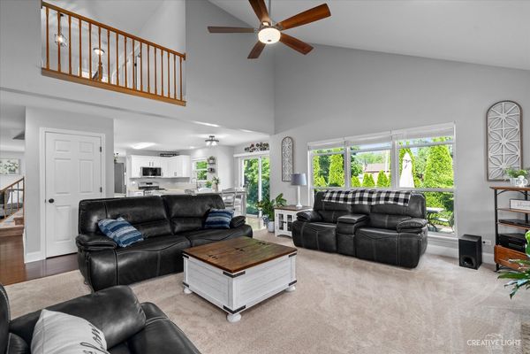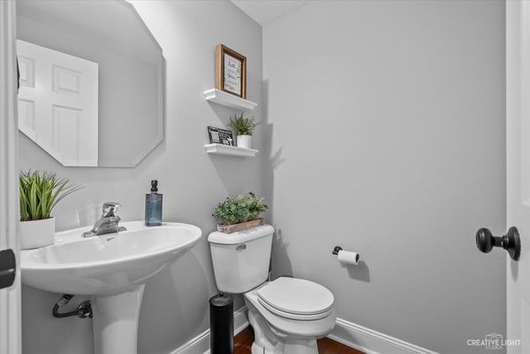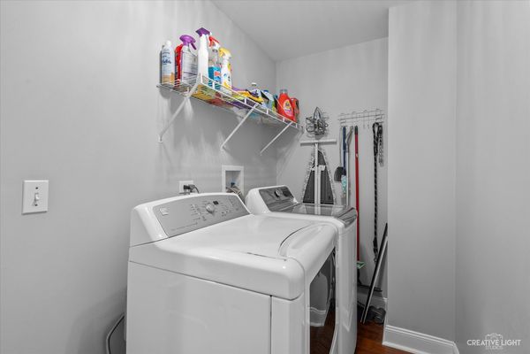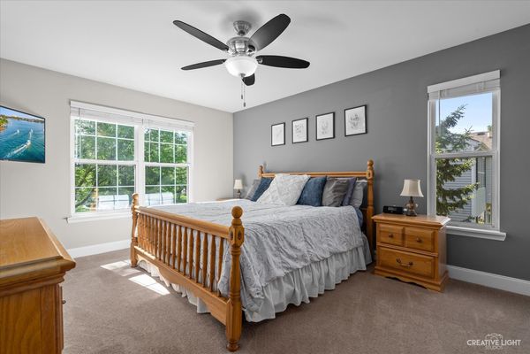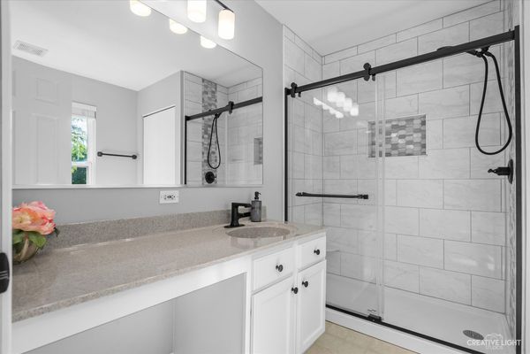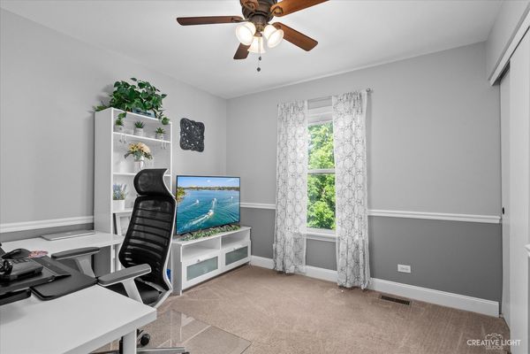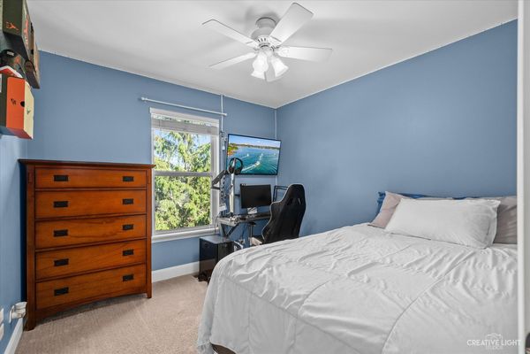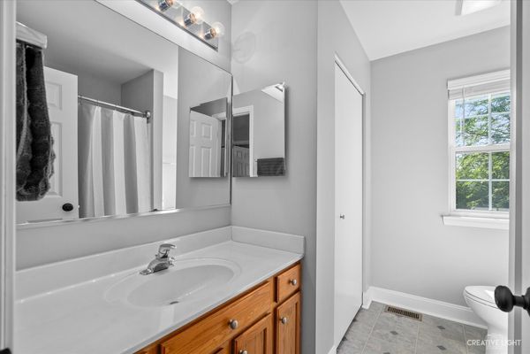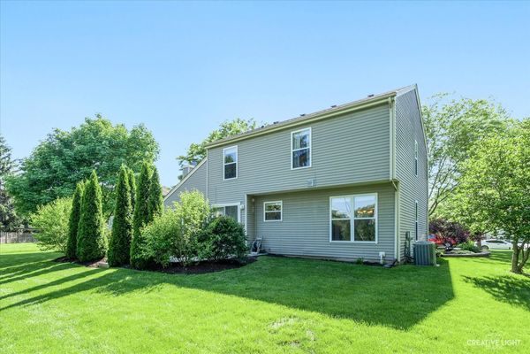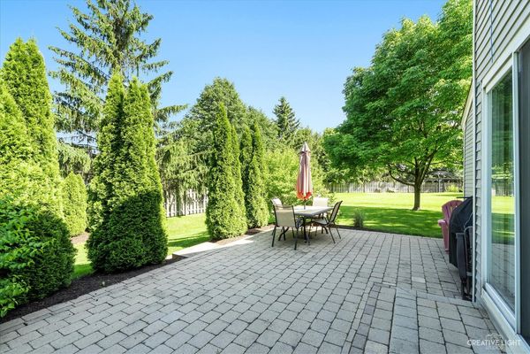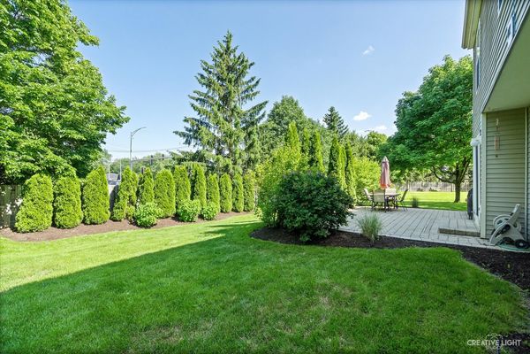924 Audubon Lane
Aurora, IL
60506
About this home
Welcome Home! Your next home is waiting in this highly coveted neighborhood in a dream location!! Spacious 3 bed, 2.1 bath home in highly desirable Kaneland School District 302!! This spacious layout strikes the perfect balance between formal and open spaces, providing both privacy and flexibility with tons of natural light!! Thoughtfully chosen options and upgrades blend nicely with recent updates making this home extra special. Home features bamboo flooring installed in 2017. Main level hosts lovely living room, dining room, family room, office nook, half bath, and kitchen!! The kitchen boasts stainless steel appliances & adjoining breakfast room outlooking spacious yard with patio for entertaining!! Enjoy ultimate privacy of this backyard oasis with a new patio installed in 2017, surrounded by lush arborvitae trees. The family room is equipped with gorgeous fireplace, NEW carpet installed 2024!! You can also find the laundry area on this level for the utmost convenience. Upstairs you will find the primary bedroom with attached remodeled primary bath, as well as 2 more spacious bedrooms and a second full bath!! NEW roof in 2023 with leaf guard shutters. Spacious unfinished basement with rough-in and tons of storage space!! Move in ready and meticulously maintained by the original owners!!
