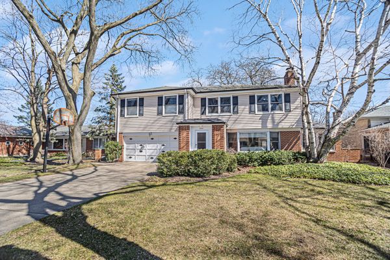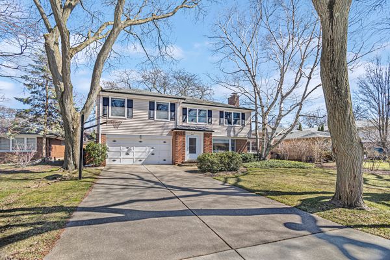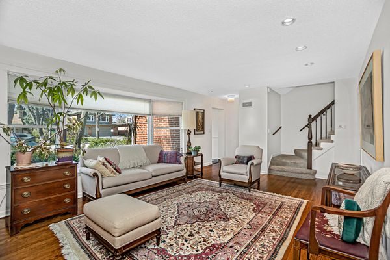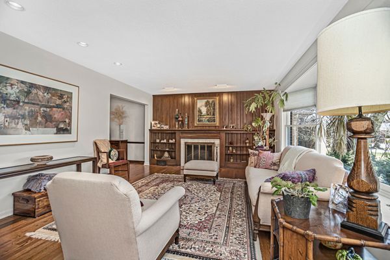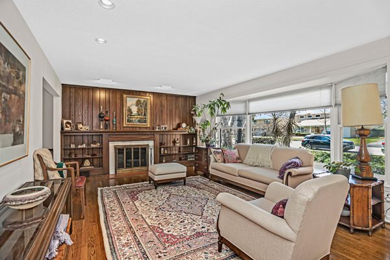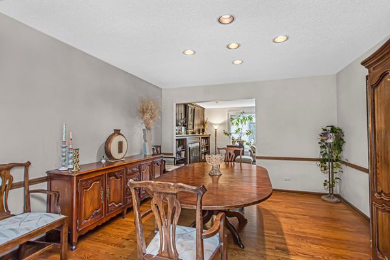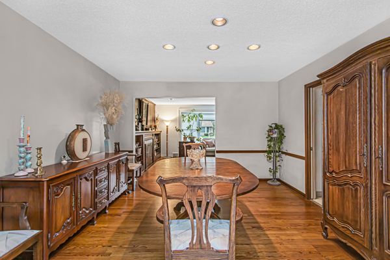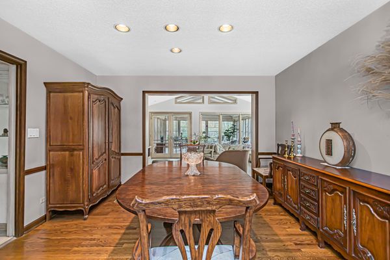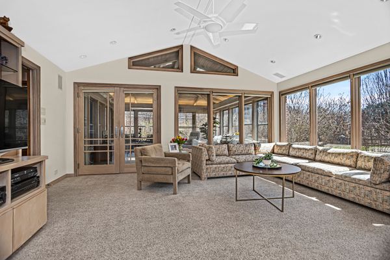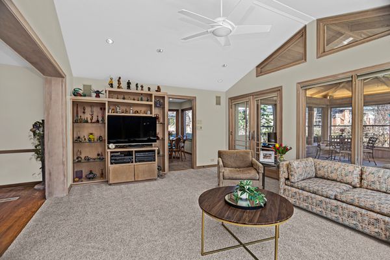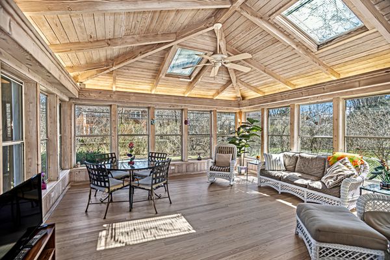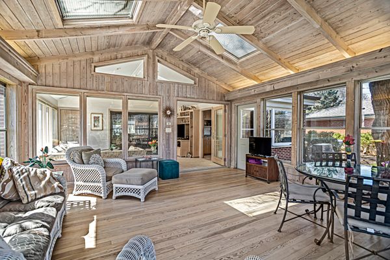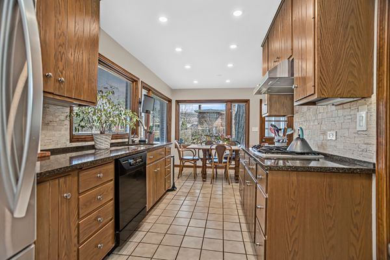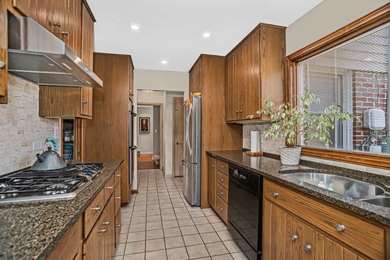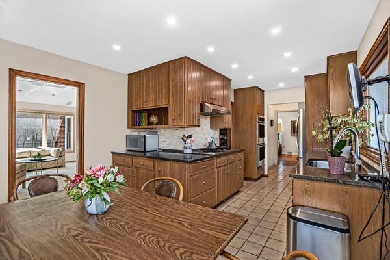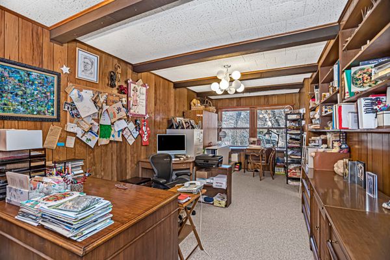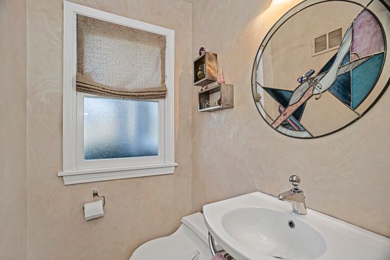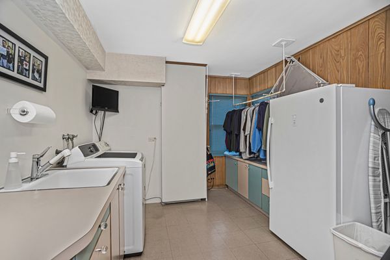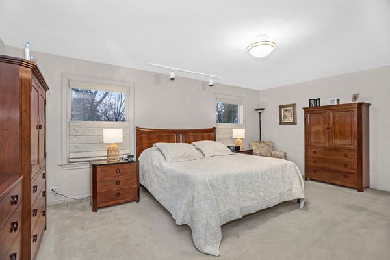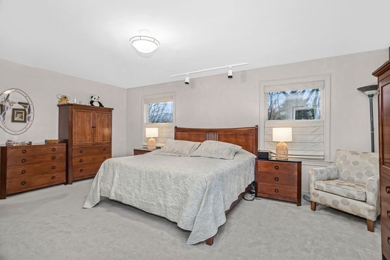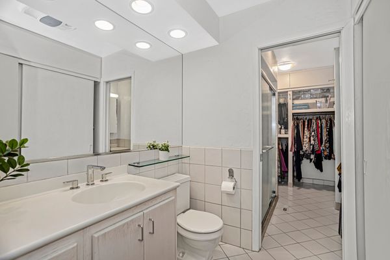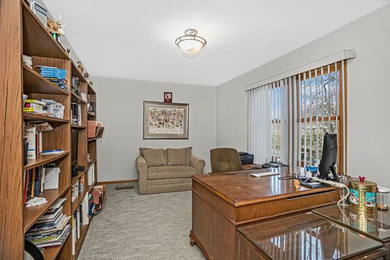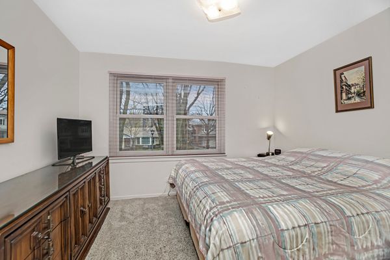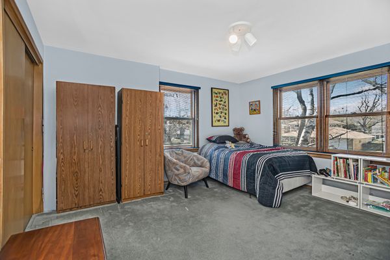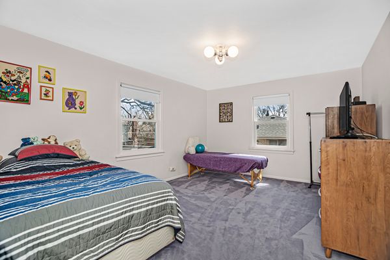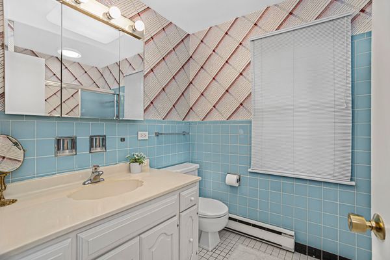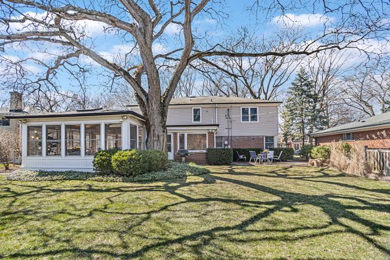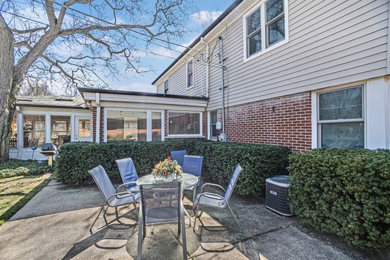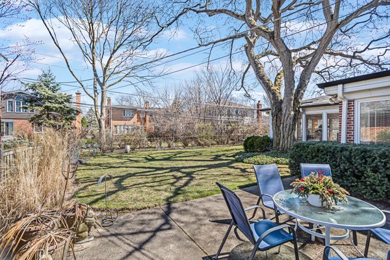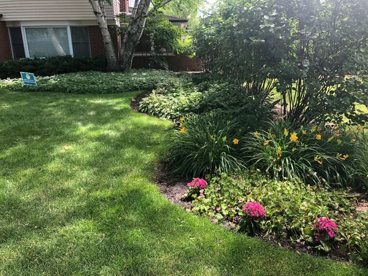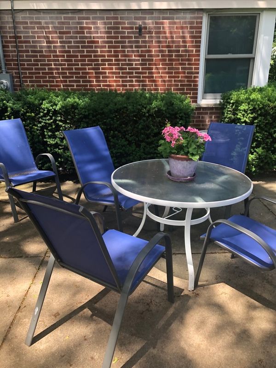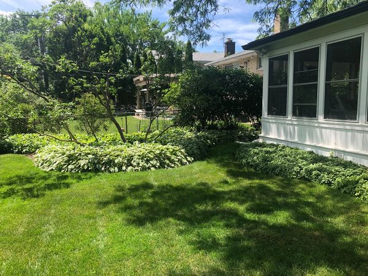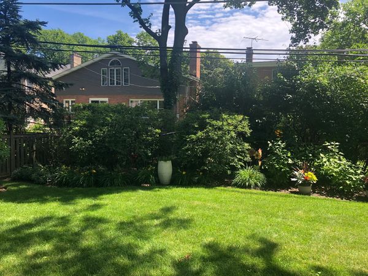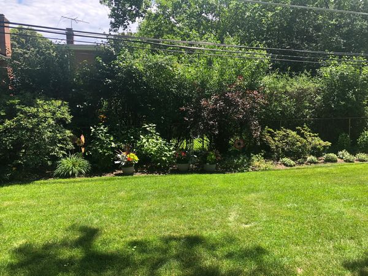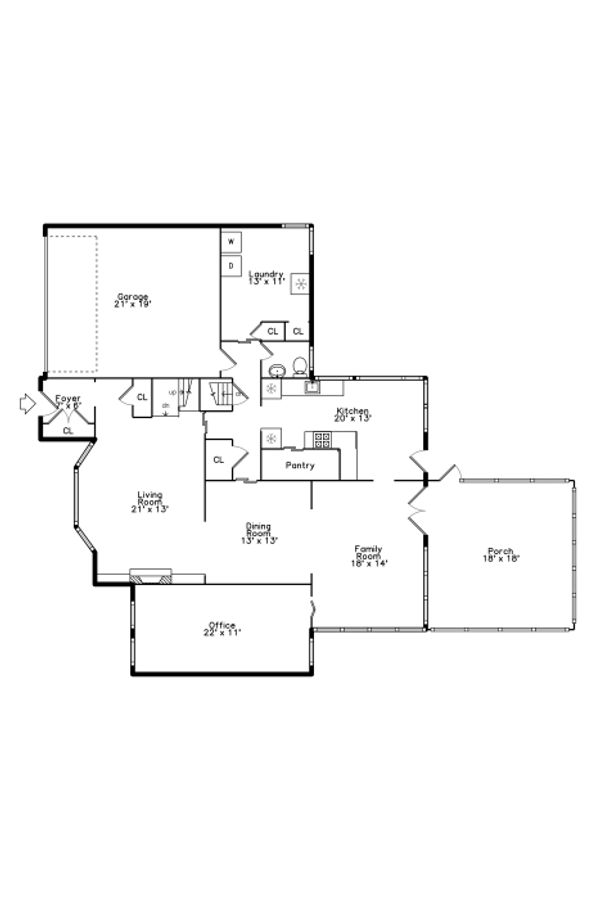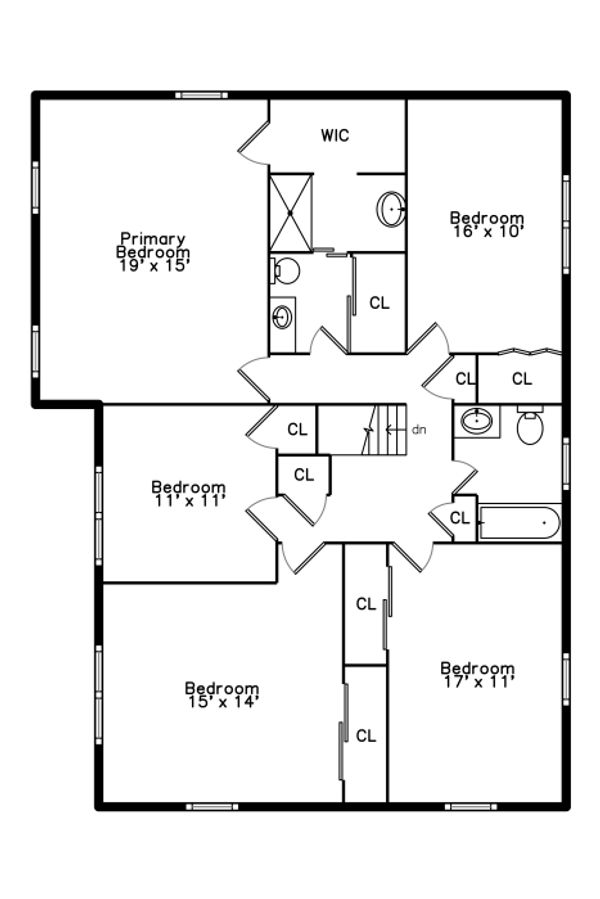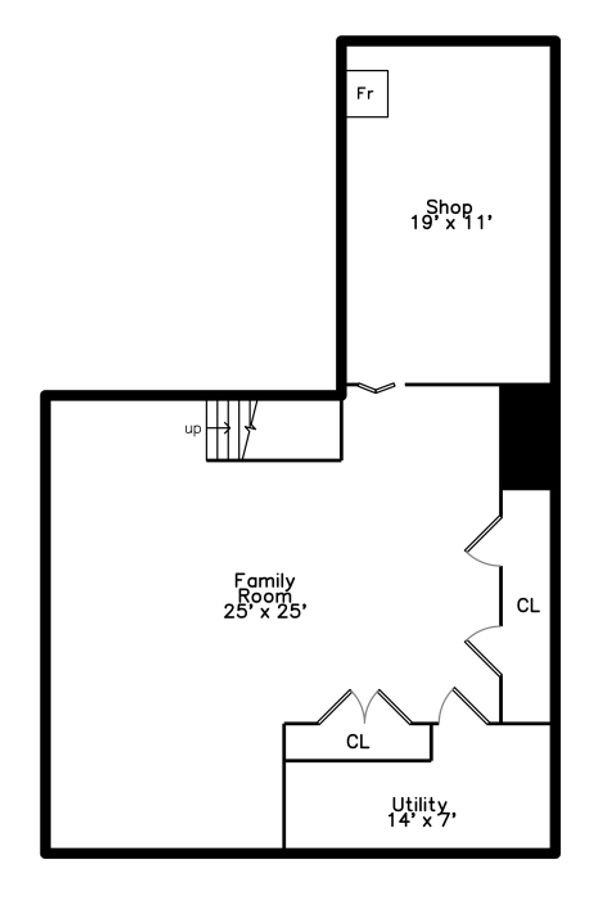9237 Hamlin Avenue
Evanston, IL
60203
About this home
Nestled in the desirable Central Park neighborhood of Evanston, this charming Colonial residence offers a perfect blend of character and modern comforts. Upon entering, you're greeted by a spacious foyer leading to a gracious living room adorned with beautiful windows and a cozy wood-burning fireplace. Entertain with ease in the formal dining room, ideal for hosting intimate gatherings or larger dinner parties. The kitchen boasts newer appliances, attractive quartz counters, custom backsplash tile, and a convenient walk-in pantry, making meal preparation a true delight. The adjacent breakfast room overlooks the serene garden, creating a peaceful atmosphere for morning coffee or casual meals. Relax and unwind in the sunny family room or retreat to the impressive three-season room with vaulted ceilings and skylights, perfect for enjoying the outdoors from the comfort of indoors. Built-in speakers in both spaces enhance the entertainment experience. Work from home or pursue hobbies in the spacious office. Upstairs, the primary suite features a large bedroom, walk-in closet, and compartmented bath for added privacy. An additional bedroom on this wing of the home offers versatility as a home office or flex space. Three more sizable bedrooms and a well-appointed hall bath complete the second floor. The basement hosts a fun rec room with a fireplace, offering potential for additional living or entertainment space. Abundant closets and storage throughout ensure organization and functionality. Outside, the backyard oasis boasts lush greenery and a charming patio with a gas grill, perfect for outdoor gatherings or relaxation. The first floor laundry room offers practicality with sorting bins and plenty of storage. Attached heated 2.5-car garage. With updated features including two-zoned heating and updated electric, this home offers comfort and convenience in a prime location. Don't miss out on the opportunity to call this wonderful Colonial property your new home in one of Evanston's most sought after neighborhoods.
