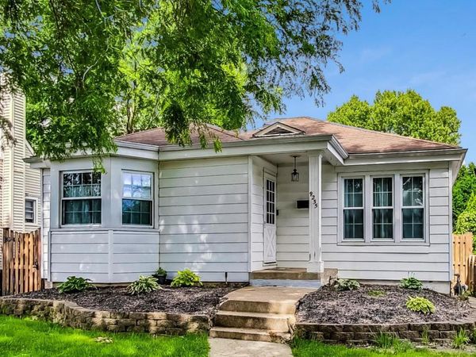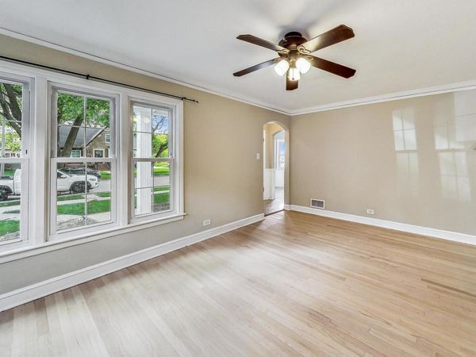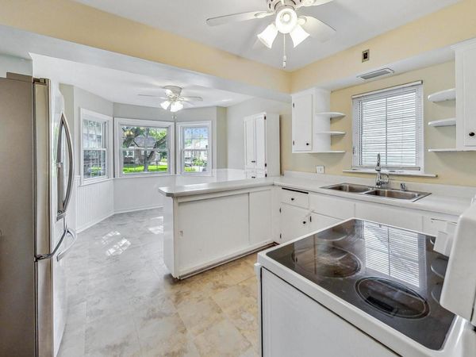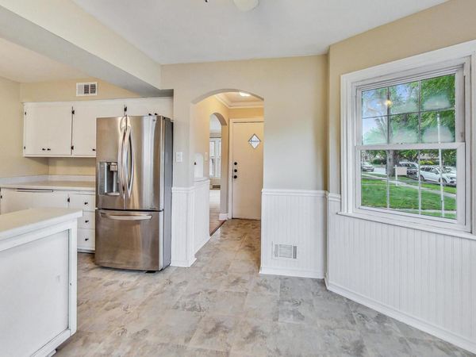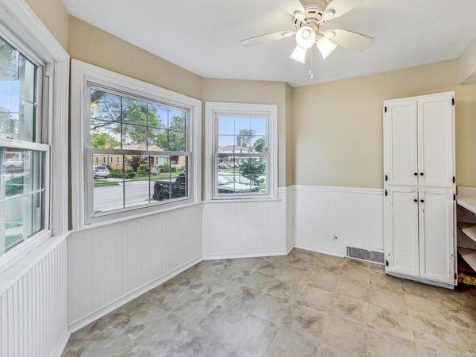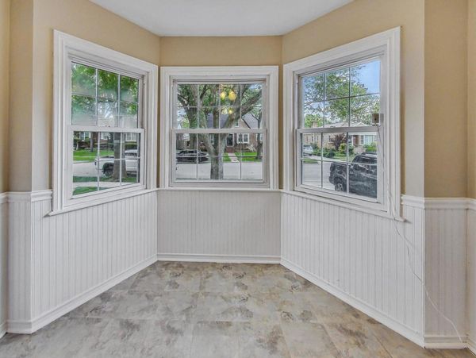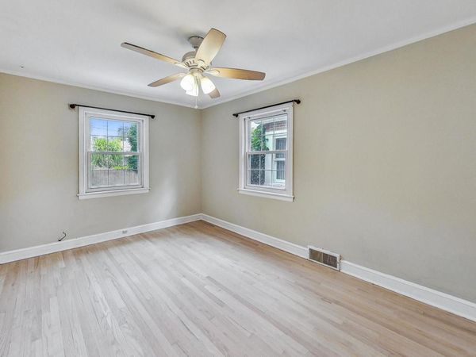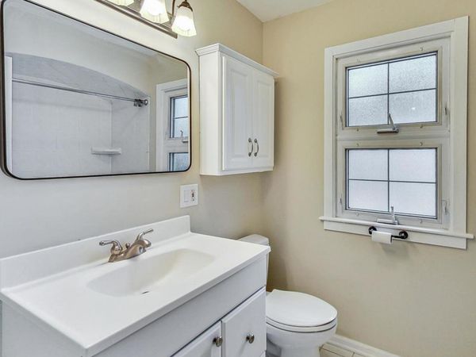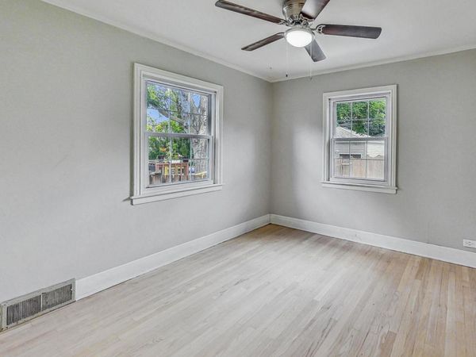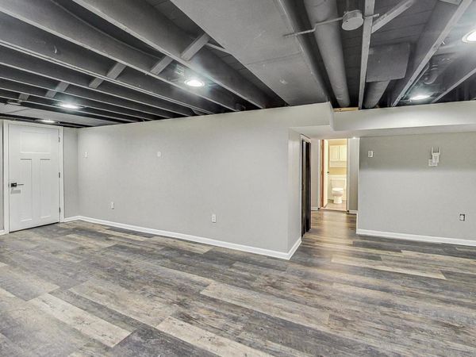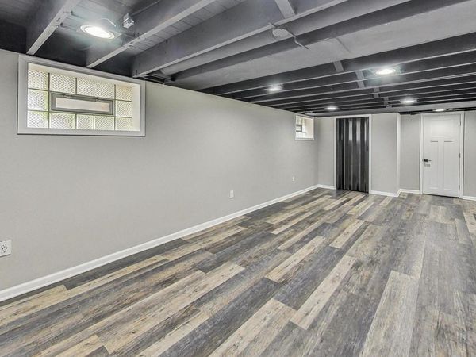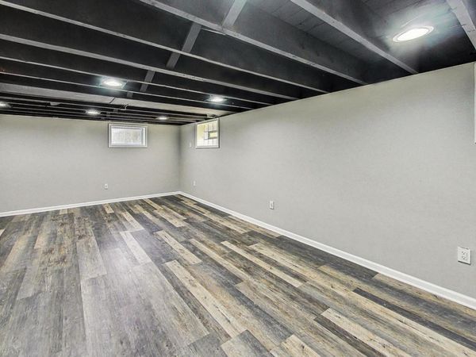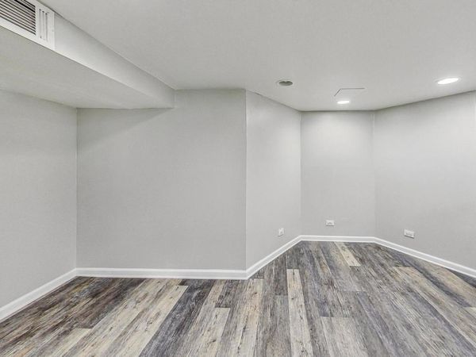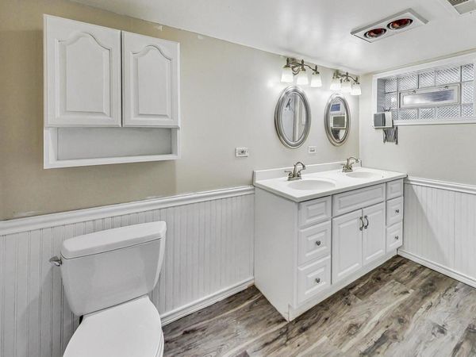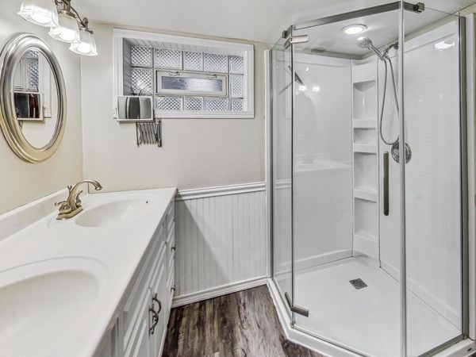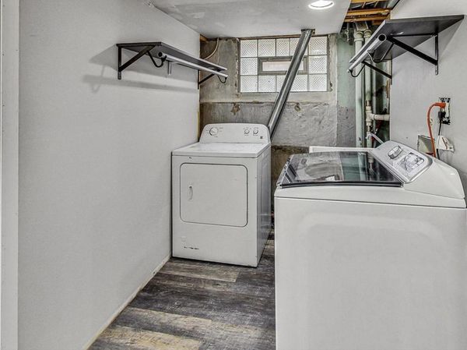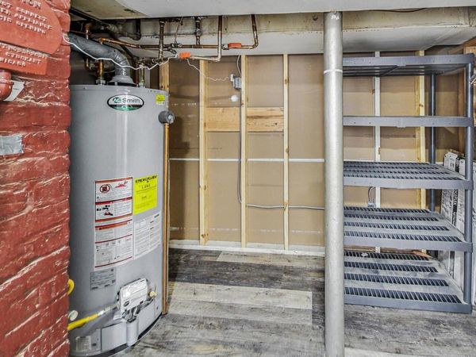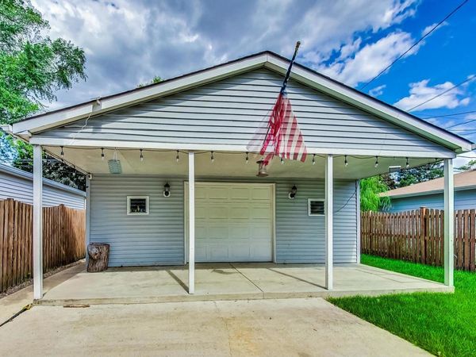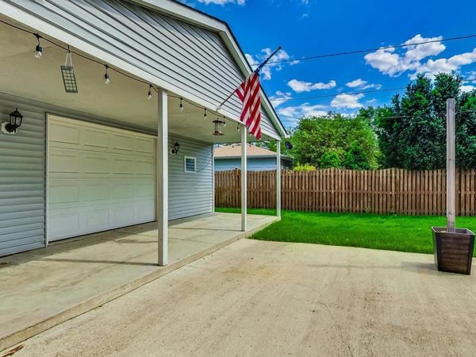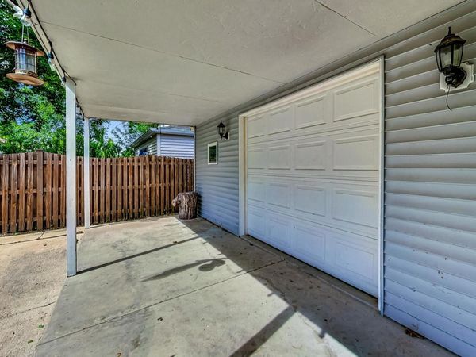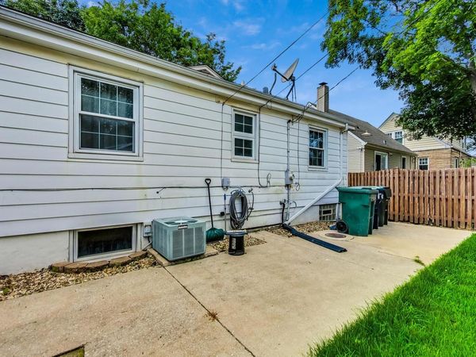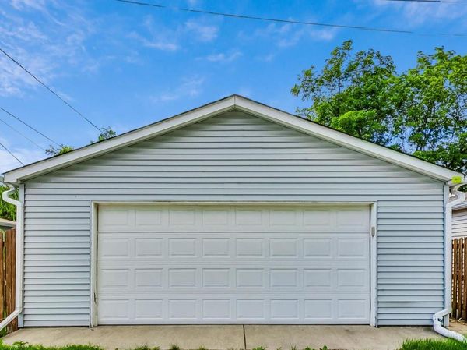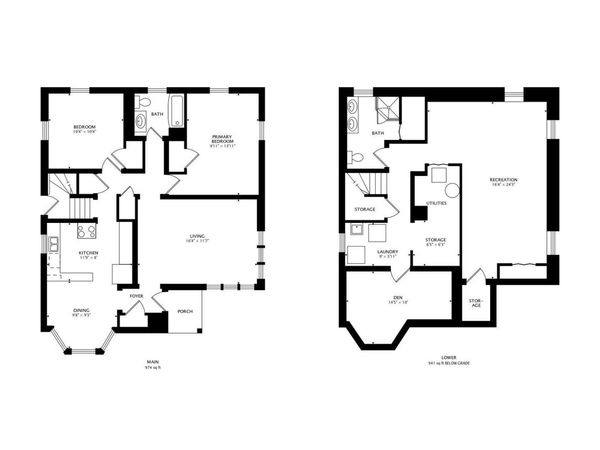9235 S Central Park Avenue
Evergreen Park, IL
60805
About this home
ENCHANTING ENTRY-LEVEL HOME IN EVERGREEN PARK... The home features hardwood floors throughout most of the main level, complemented by vinyl plank flooring on the lower level. It boasts two spacious bedrooms and two well-appointed bathrooms. The living/dining area is generous in size, ideal for both relaxation and entertaining. The bright and sunny eat-in kitchen offers ample preparation and storage space, making it a delightful space for culinary endeavors. The finished basement is a standout feature, providing a comfortable family room, a full bathroom, a laundry room, and an office or potential third bedroom. This additional living space enhances the home's functionality and versatility. Outside, the property includes a well-maintained yard with a large covered patio, perfect for entertaining and lounging. The garage features a party door, ensuring that your gatherings can continue uninterrupted regardless of the weather. Evergreen Park is a vibrant suburban community that offers the perfect blend of tranquility and convenience. Its proximity to Chicago provides residents with access to a variety of amenities and opportunities while maintaining a peaceful residential environment. Evergreen Park is also known as the "Village of Churches, " a testament to the thirteen established religious congregations that serve the community, adding to the area's charm and sense of community. This alluring and well-maintained home on Central Park Avenue exemplifies the appeal of Evergreen Park living. For those seeking a comfortable, well-appointed residence in a welcoming community, this property is a must-see.
