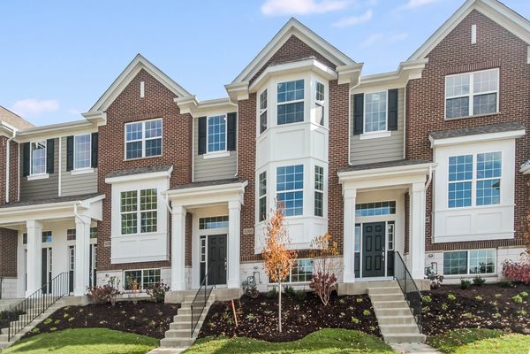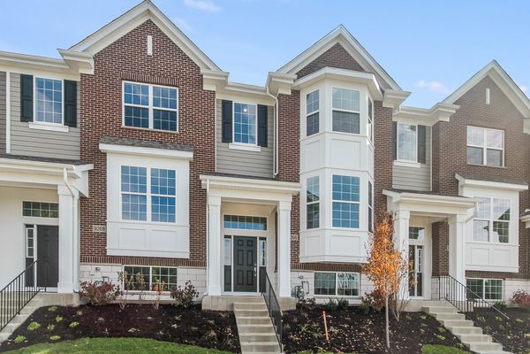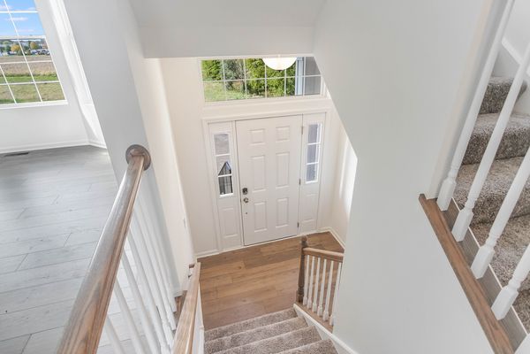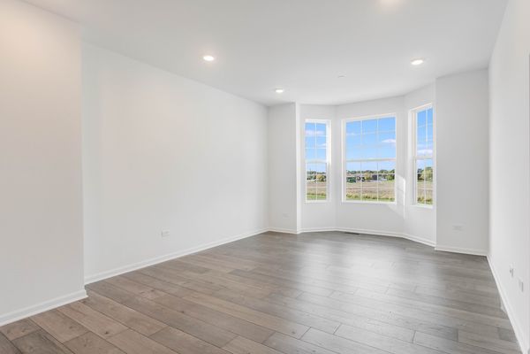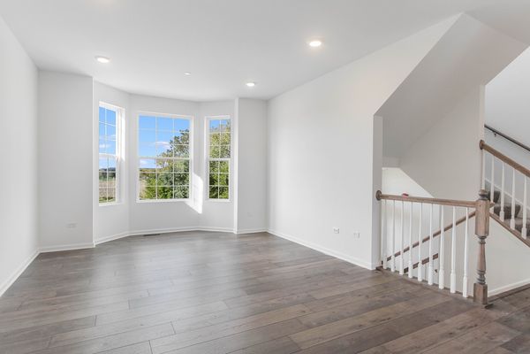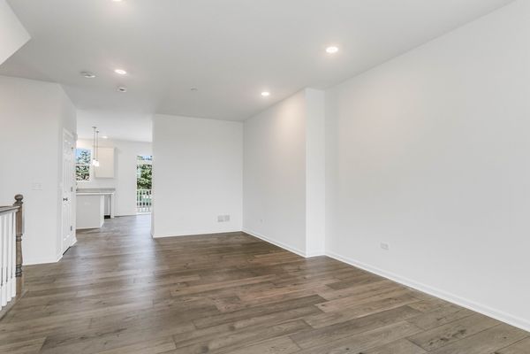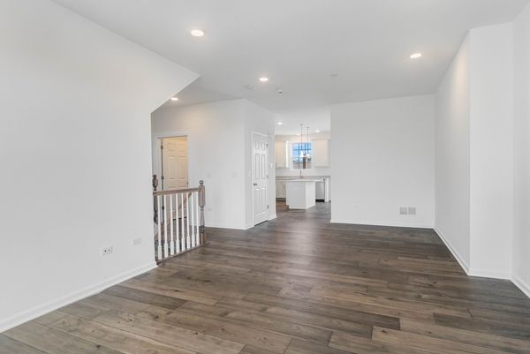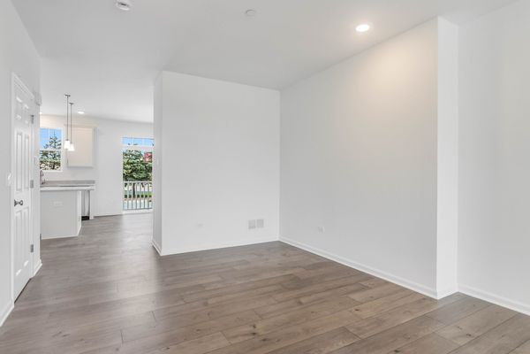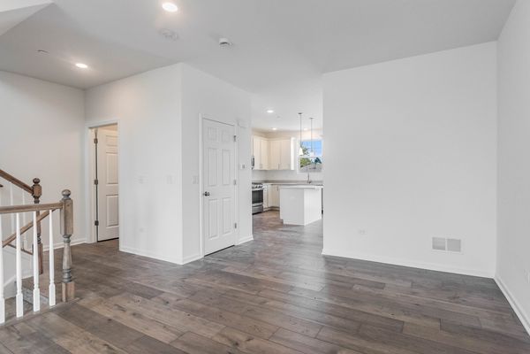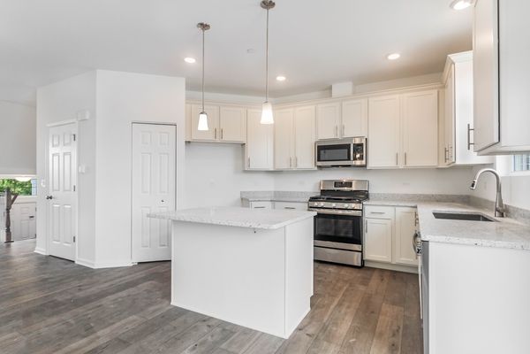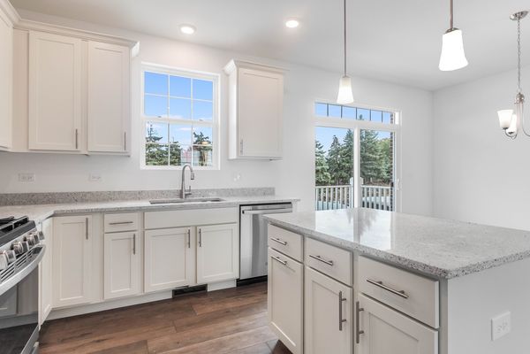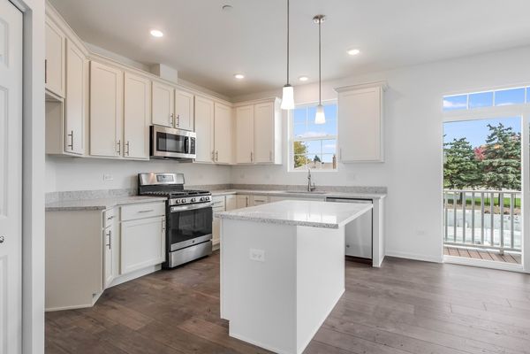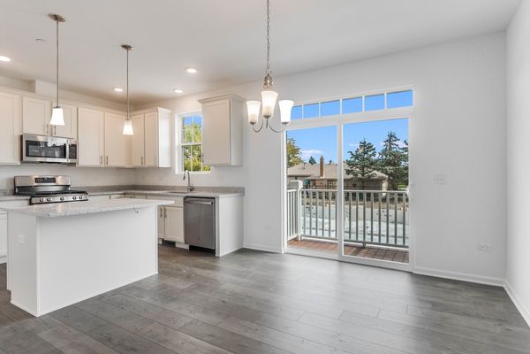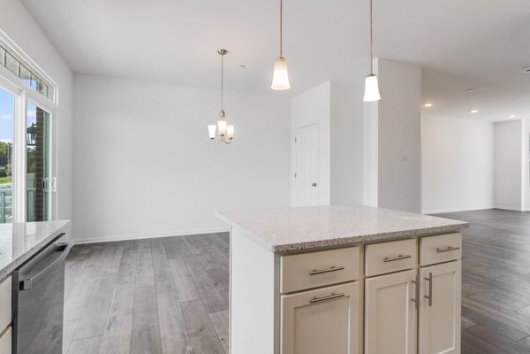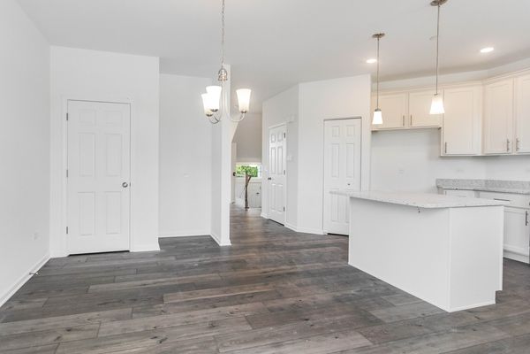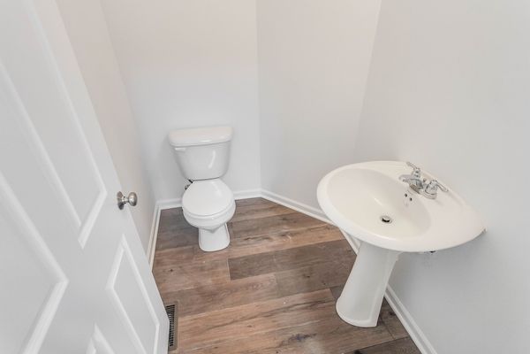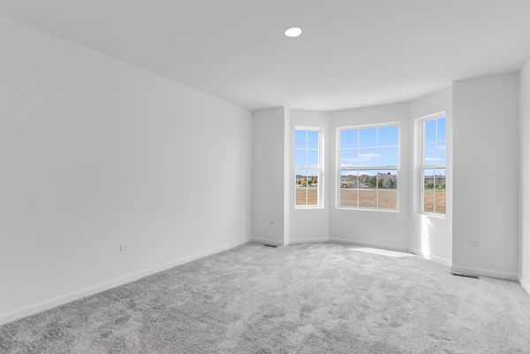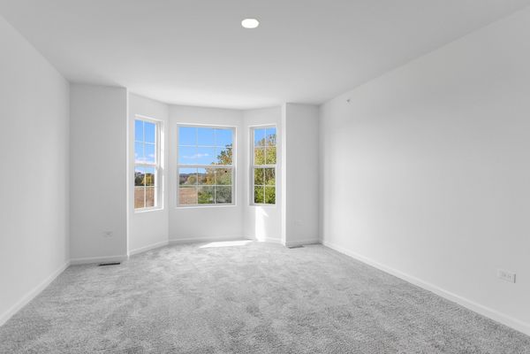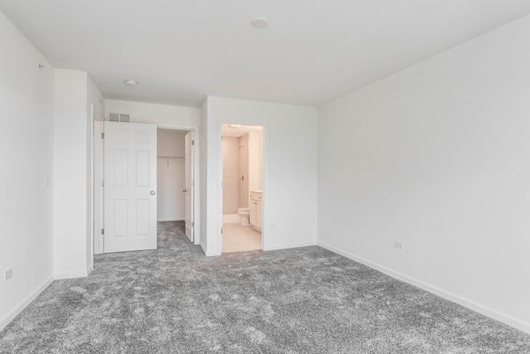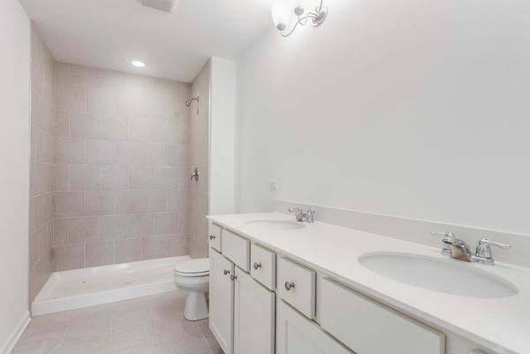9230 Harlowe Lane
Orland Park, IL
60462
About this home
* TO BE BUILT TOWNHOME* April move in! Welcome to the Clark at Metro East! This END UNIT Clark is one of our fastest-selling townhomes. This 1, 910 square foot townhome has three stories of living, three bedrooms, and a two-car garage. Take a look inside! The lower level of the Clark consists of a two-car, read-load garage and a bonus room. Transform this space into a wine tasting room, a home office, or an art studio-the choice is yours. On the main floor of the home, you have a great room, a kitchen, and a breakfast area that are all defined spaces while remaining very open to one another. The great room has a bay window accent, creating a beautiful accent wall within itself. The kitchen and breakfast area takes up the rear of the home. The angled kitchen with a center island provides lots of countertop space to prepare a delicious meal. You'll absolutely enjoy hosting in this space. A powder room finishes the main level. Upstairs, you'll find the owners suite, secondary bedrooms, a hall bathroom and a laundry room. The owner's retreat features an en-suite bathroom with a walk-in closet, and a gorgeous bay window that is identical to the one found downstairs. Broker must be present at clients first visit to any M/I Homes community. *Photos and Virtual Tour are of a similar home, not subject home* Lot 8.01
