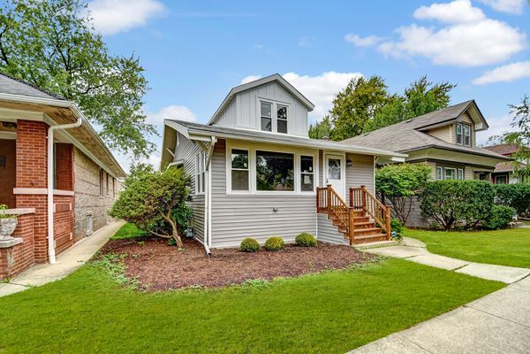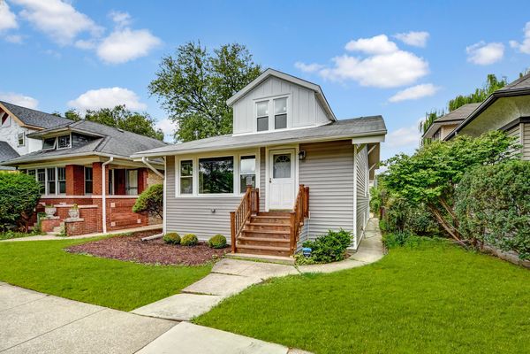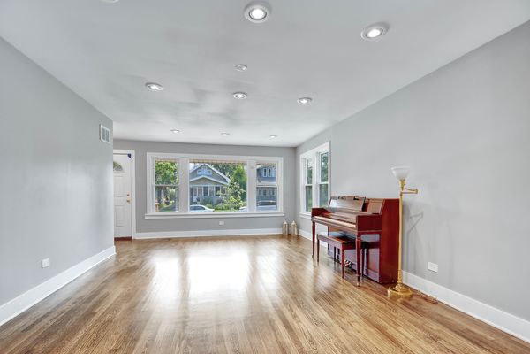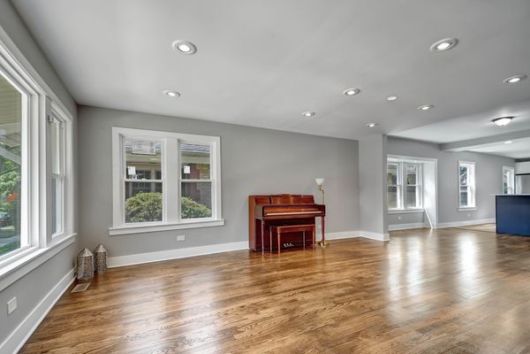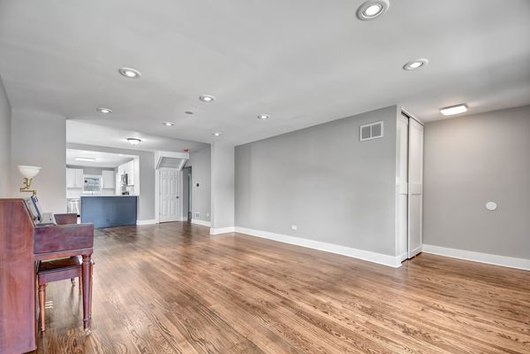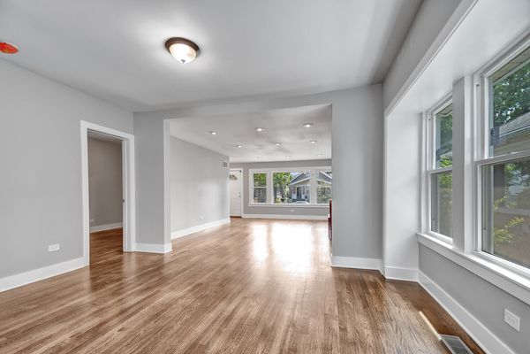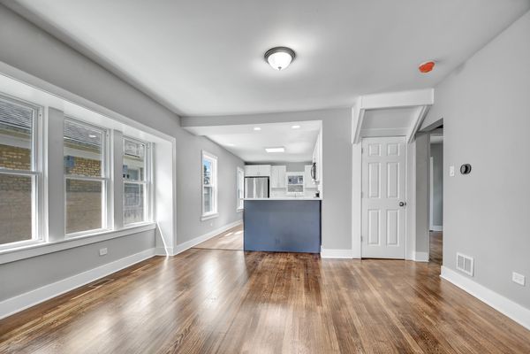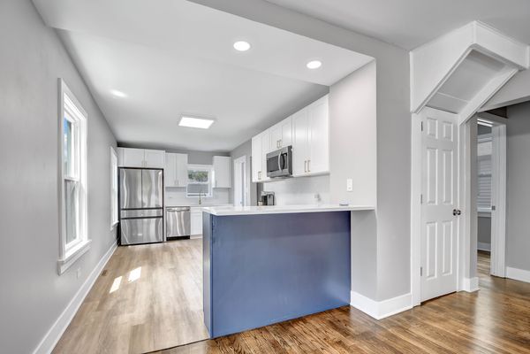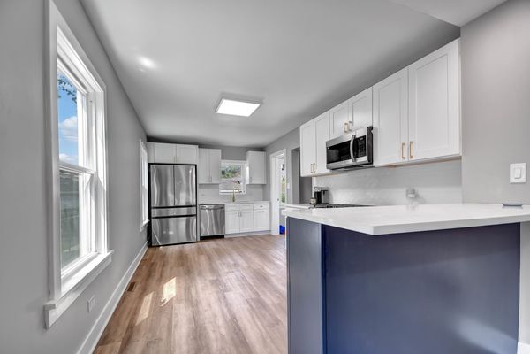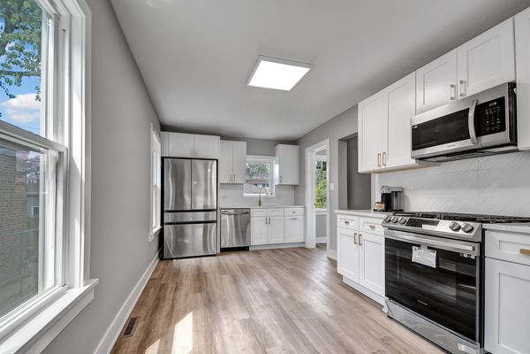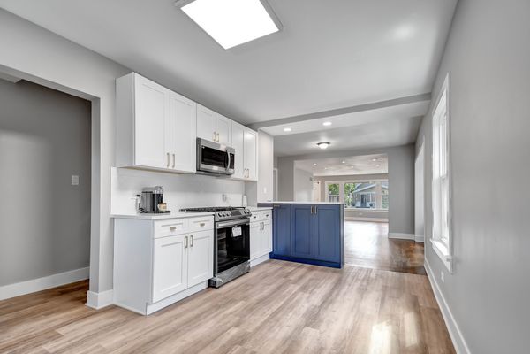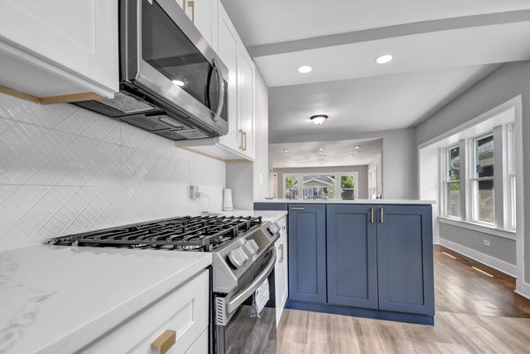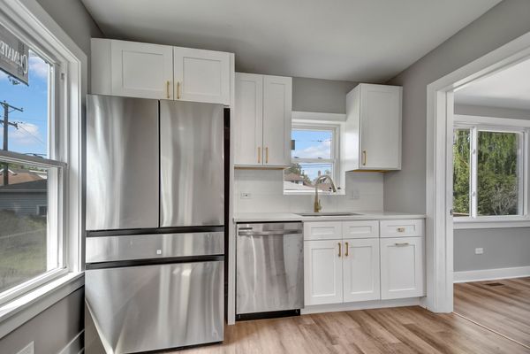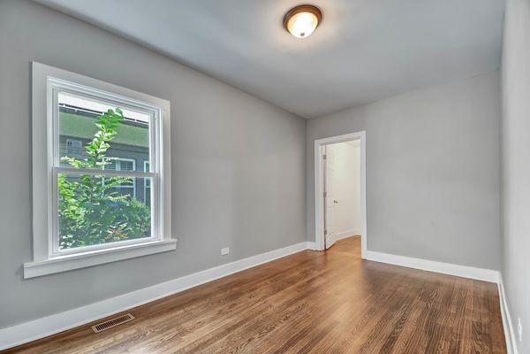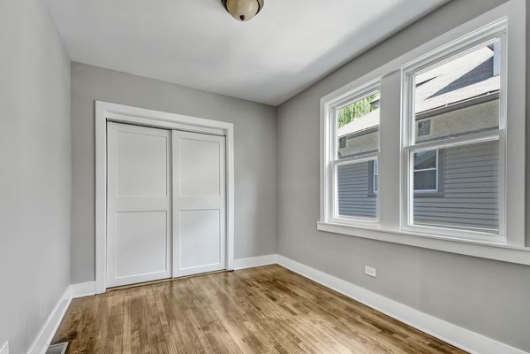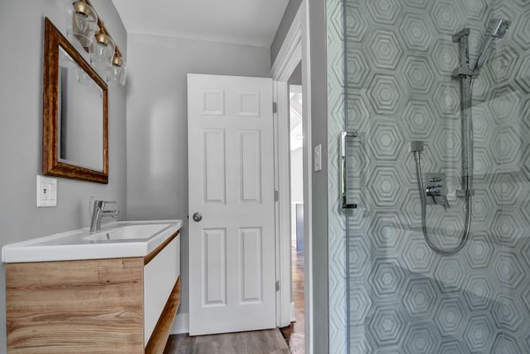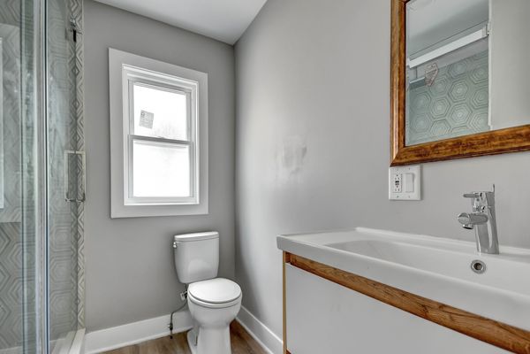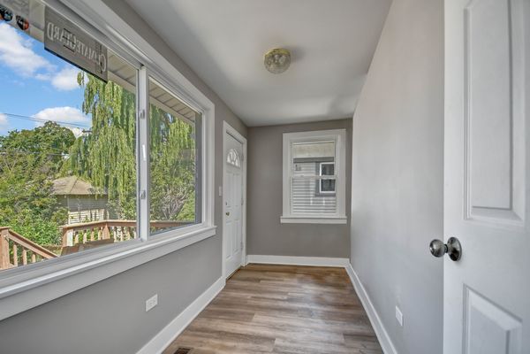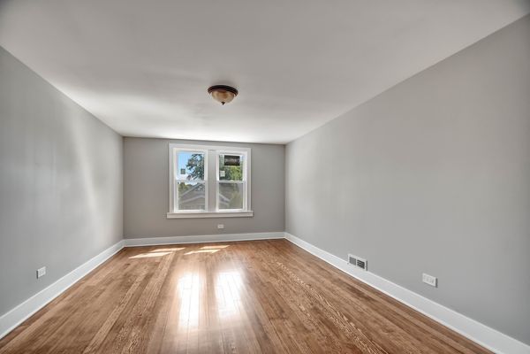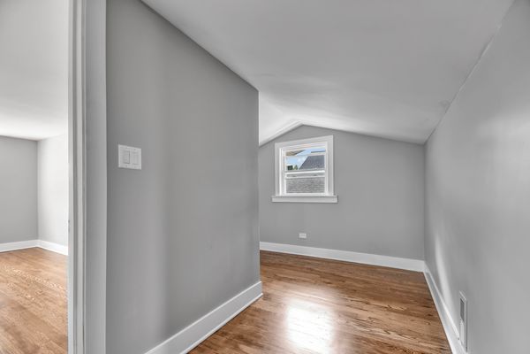923 N Lombard Avenue
Oak Park, IL
60302
About this home
You will treasure the classic beauty of this charming Oak Park bungalow that has been elegantly renovated from top to bottom while preserving its timeless appeal. Embrace the first-time joy of stepping into its completely revamped interior adorned with gleaming hardwood floors throughout. All new kitchen, aglow with natural light, boasts modern white cabinets & brand-new appliances. Next to it, a back porch doubles as a delightful bonus room with direct access to a wooden deck. On the main level, two bedrooms offer comfort, while a third bedroom and loft await upstairs. The bathrooms have been tastefully remodeled, and the home features new trim, doors, walls, plumbing, and electrical fittings, including custom recessed lighting. Other upgrades also include a new furnace, central air, siding, windows, and gutters. The full basement, accessible from the outside, awaits your finishing touches, with a new concrete floor, framing, and 3rd bathroom (currently roughed in) and is ready for drywall and flooring. Seize the opportunity to view and make this home yours; schedule your easy private tour today.
