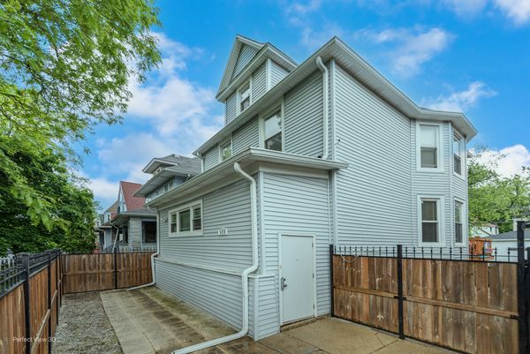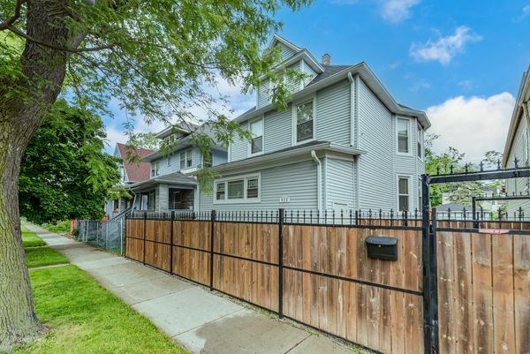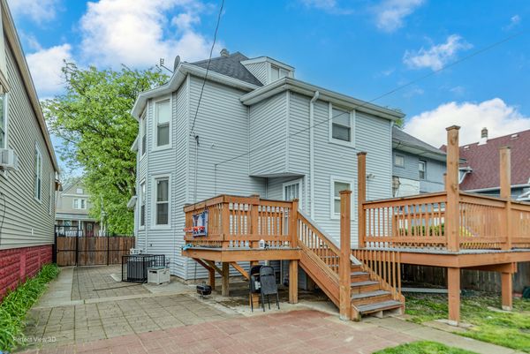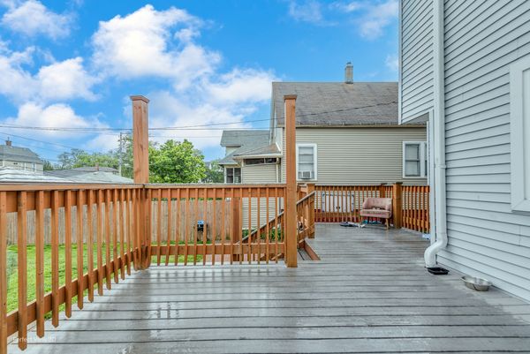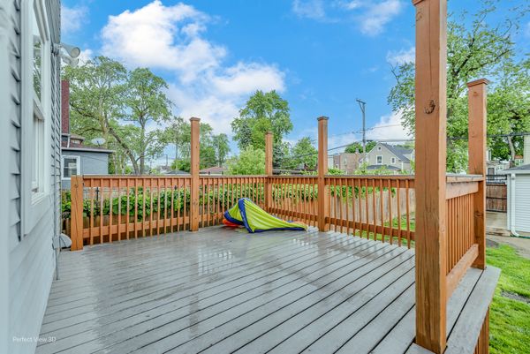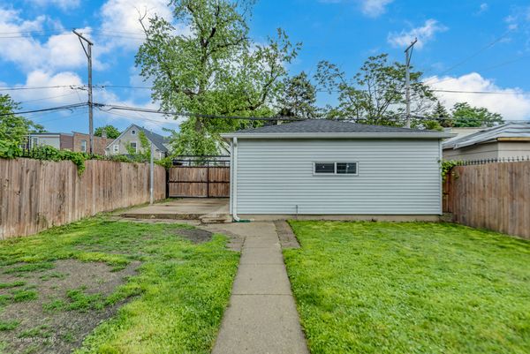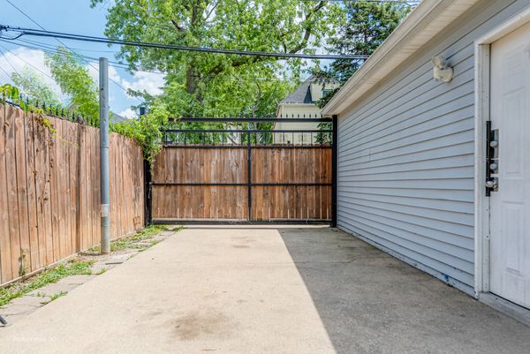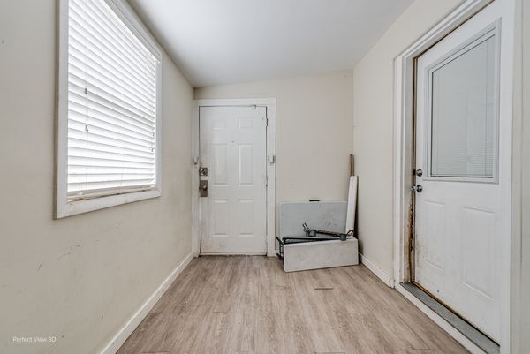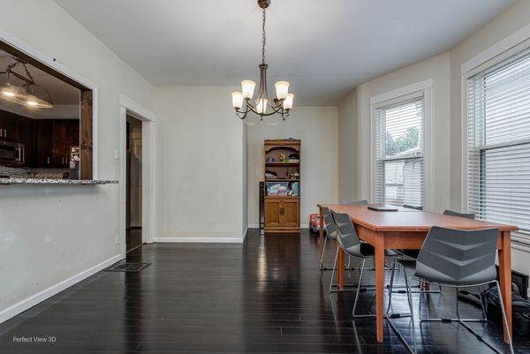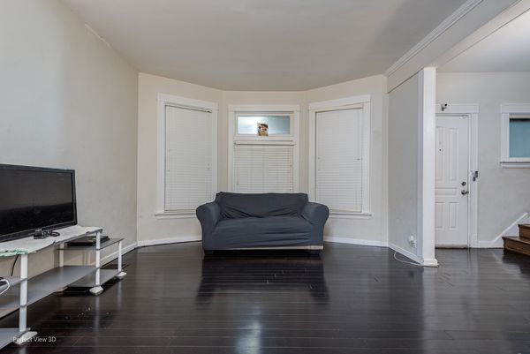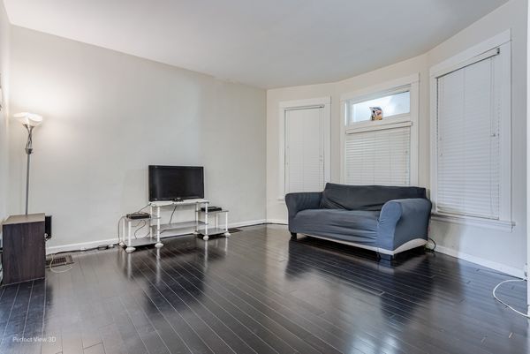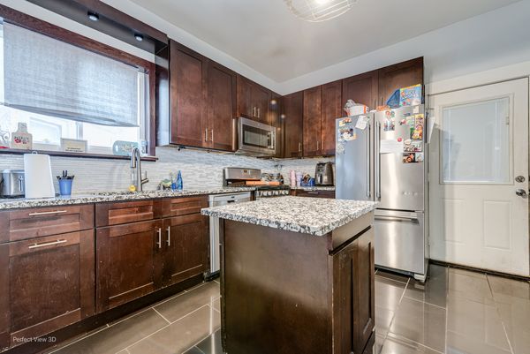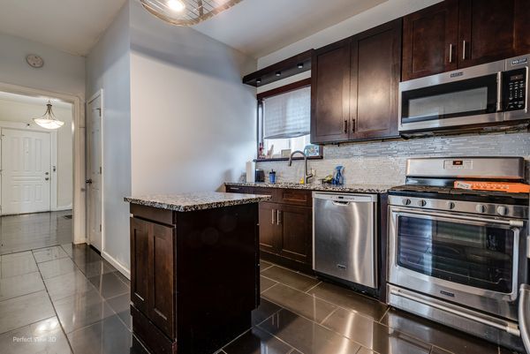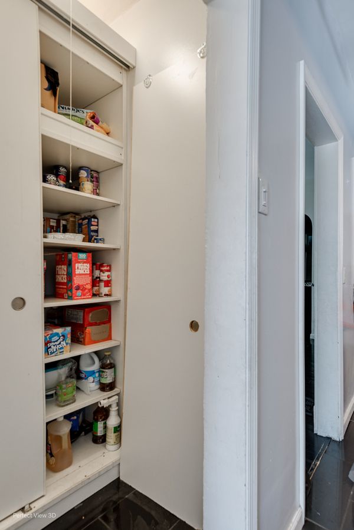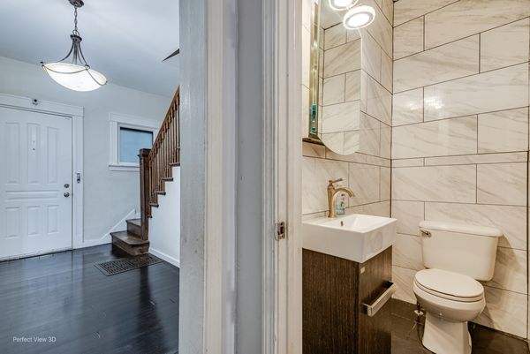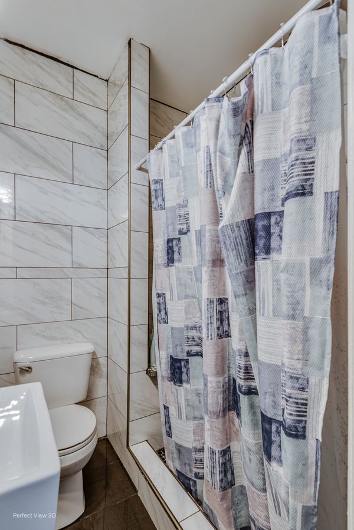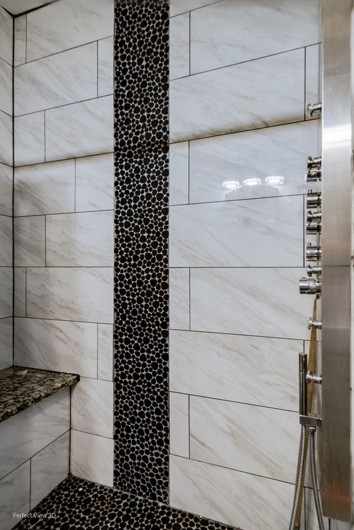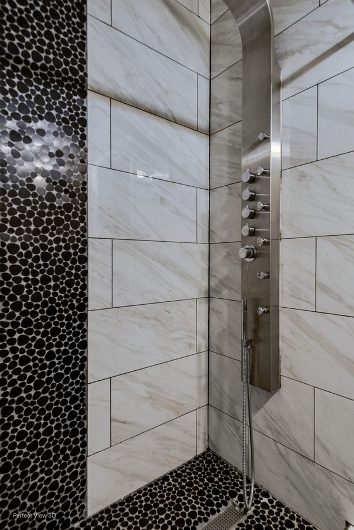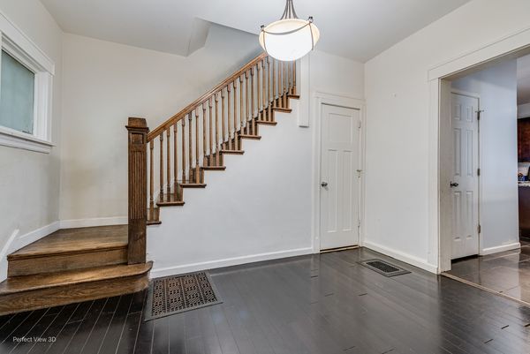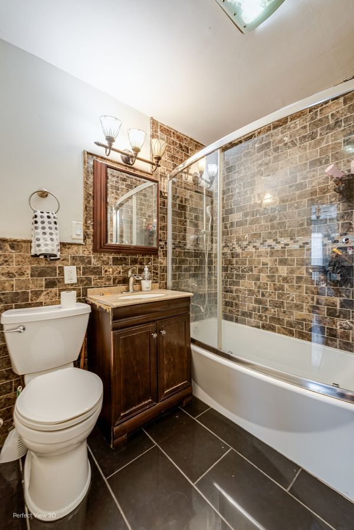923 N Lockwood Avenue
Chicago, IL
60651
About this home
Agents please note new commision rate! This property qualifies for a $7500 Grant. The buyer does not have to pay back the $7500 Grant. Are you looking for your FOREVER HOME? Well this incredible property is it! It's been Recently updated, and is now ready for you to move-in and enjoy! This spectacular property was updated with comfort and security in mind. This safe and secure property is surrounded by a custom privacy fence, with a heavy-duty front gate that leads to a spacious courtyard. There is another heavy-duty gate leading into the backyard paved with brick-pavers. The house has a wrap-around deck, and a custom carport, a custom rolling-security-gate, and a new 2-car garage door. There are exterior custom outlets, and outside LED flood lights for further security. There are all new gates and doors on the exterior. There is a new whole-house smoke alarm, and carbon monoxide detectors with a full-installed fire-escape system. There are all new custom light fixtures as well. The basement is equipped with a highly effective flood-control drain-tile system, with two pits, a booster pump, a back-up sump-pump, and all new plumbing. The basement has all new copper plumbing installed, and is ready for a 3rd bathroom. New structural supports with an iron beam has been installed. The basement has been framed, with installed light fixtures, and is ready for your finishing touches. A new electrical panel has been installed. The washer/dryer are in the basement as well. On the first floor you'll find a totally updated, brand new kitchen with brand new real wood cabinets, granite countertops, and a California-Style closet with all brand-new bamboo hardwood floors. All of the windows in the house have been replaced with double-pane argon gas-filled windows at the cost of $249/each. There is a first-floor full bathroom with a custom shower including a shower bench, a six-head shower sprayer, a linear drain, and a custom bathroom floor for extra support in the stall. The first-floor bathroom has a bluetooth speaker as well. The second floor has hardwood floors, a new bamboo banister, leading to the second floor where every bedroom has a ceiling fan. All the bedrooms have brand new doors, and accent hallway lights have been installed. The second floor has a new bathroom, with a custom shower head and soaker tub, and a custom shower door. The Main bedroom has a custom California closet, with lots of space for hanging clothes, hats, and shoes. The sunroom has hardwood floors too. The second floor has all new lamp fixtures throughout. The attic has been remodeled for storage, with custom shelves, and a custom staircase which leads to the attic from the second floor main bedroom closet. There are also new light fixtures in the attic. The property has Maytag appliances, KitchenAid, garbage disposal, and it includes a washer/dryer. And for added security the house has been equipped from the front gate to the back door with Sledge Stage 2 Locks. A great deal of love and care, as well as an eye for security has been put into this house at great expense. You are getting a lot of features with this property which will make this your Home-Sweet-FOREVER Home for many years to come!
