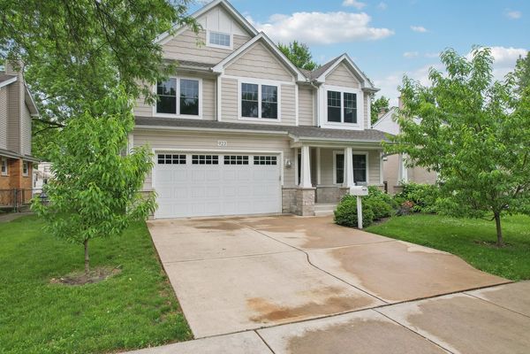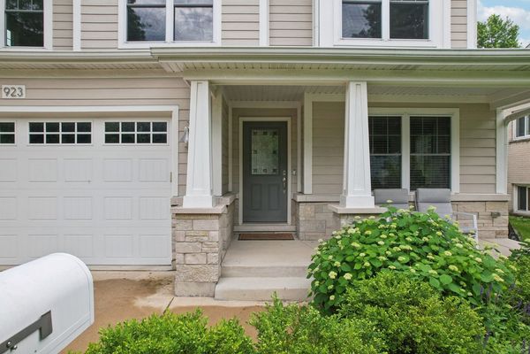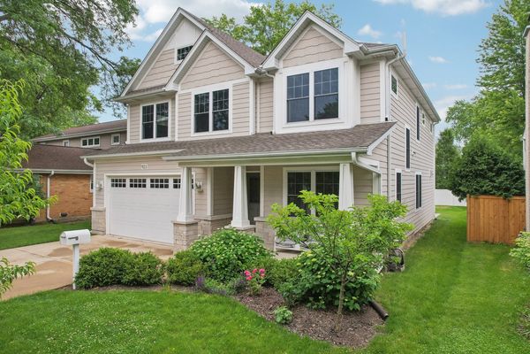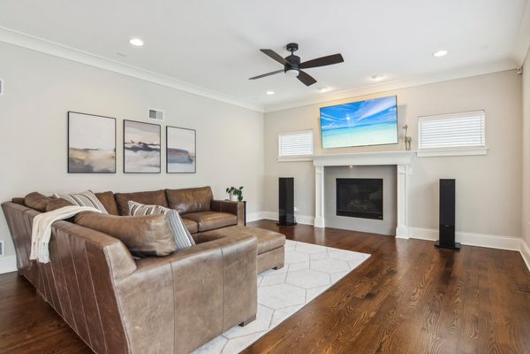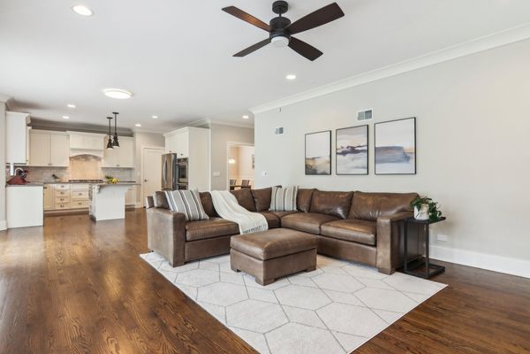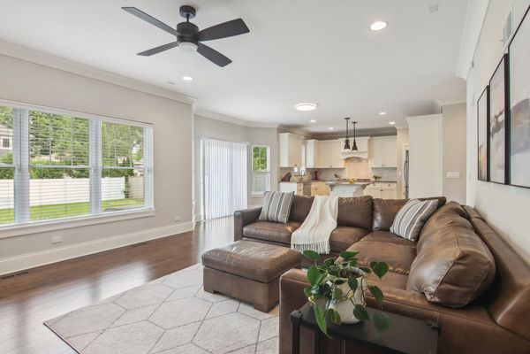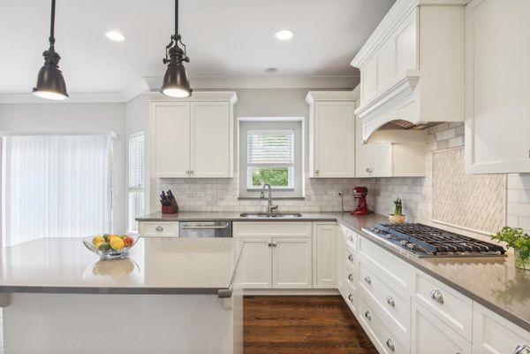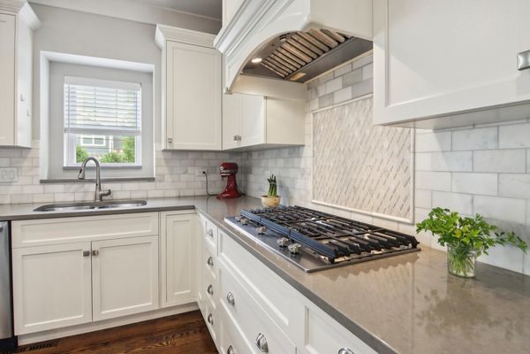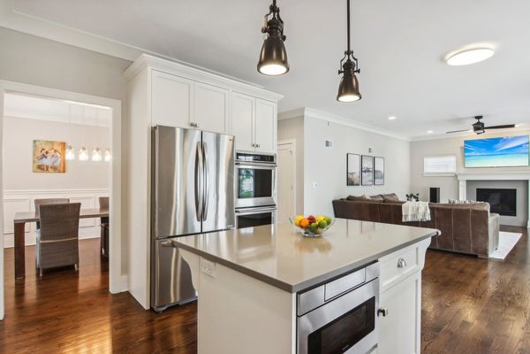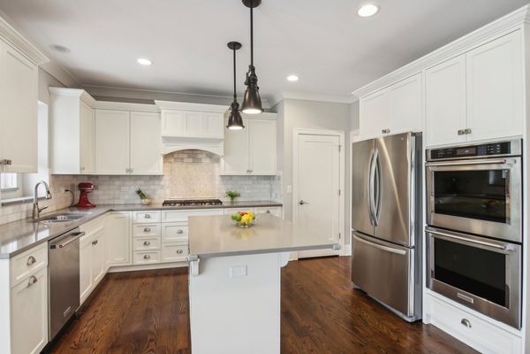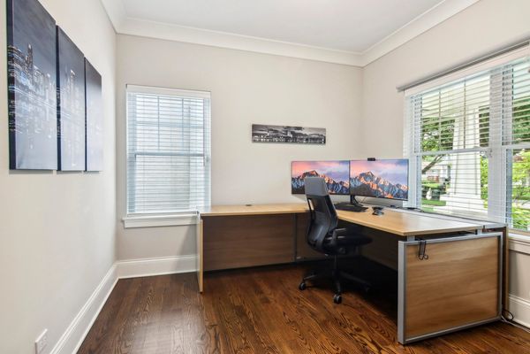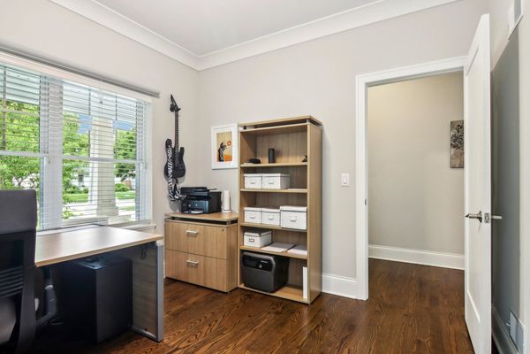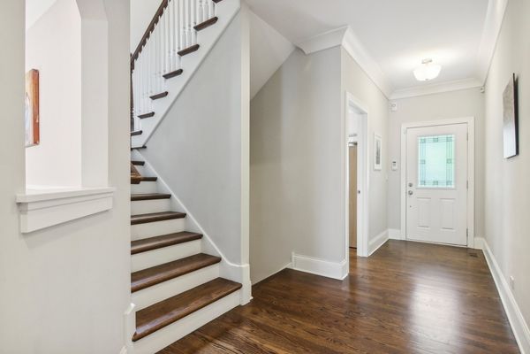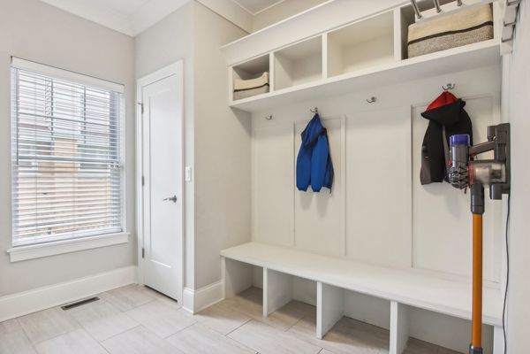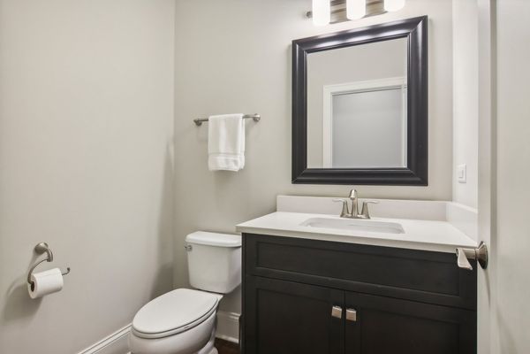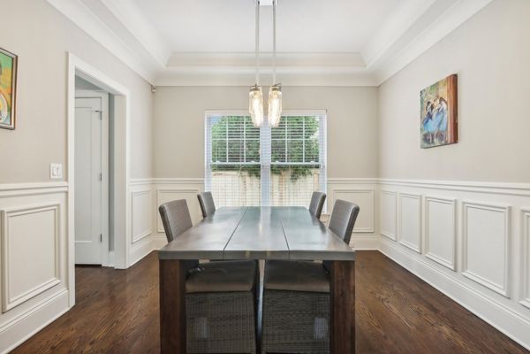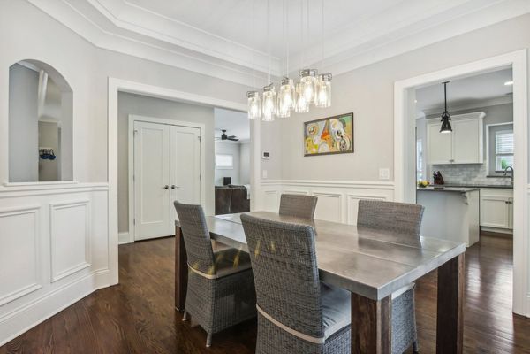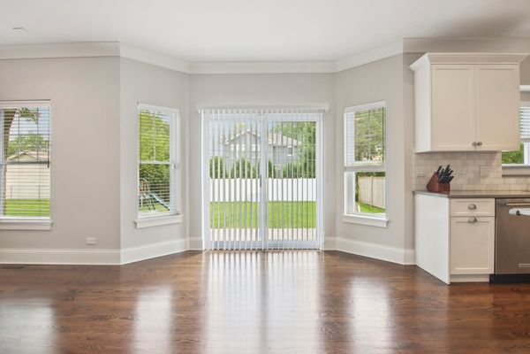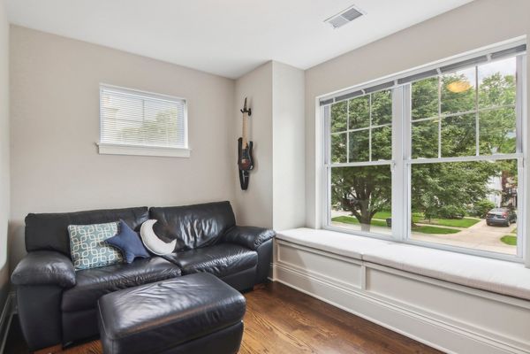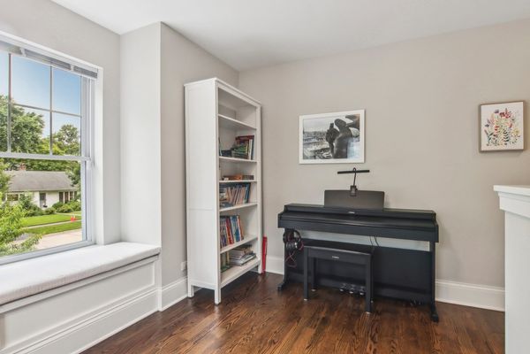923 N Kaspar Avenue
Arlington Heights, IL
60004
About this home
Welcome to this stunning home located in the highly sought-after Hersey HS district, just a short distance from downtown and the train station. This home features an open-concept floor plan with a first-floor den. The gourmet kitchen boasts custom cabinets, quartz tops, Carrera marble backsplash, designer lighting, and stainless-steel appliances, making it a true focal point of the home. The expansive Primary Bedroom features a tray ceiling and crown molding. The Primary Bath is a luxurious retreat, showcasing imported marble tile, double vanity sinks, a spacious shower, and a jetted tub. The house is adorned with fine details such as custom lockers in the mudroom, wainscot paneling, crown molding throughout the first floor, and a built-in window seat in the second-floor loft space. In addition, the finished basement offers an extra dimension to this home, providing ample space and flexibility. This property offers plenty of room for accommodating guests.
