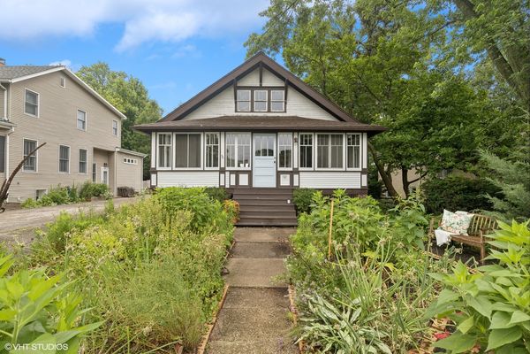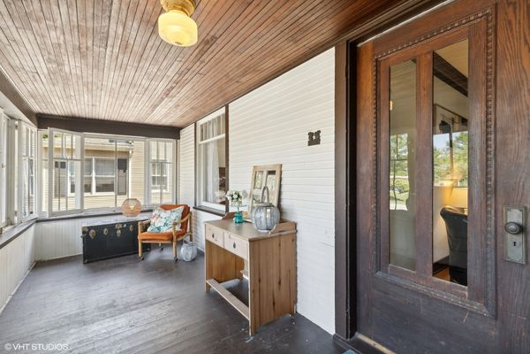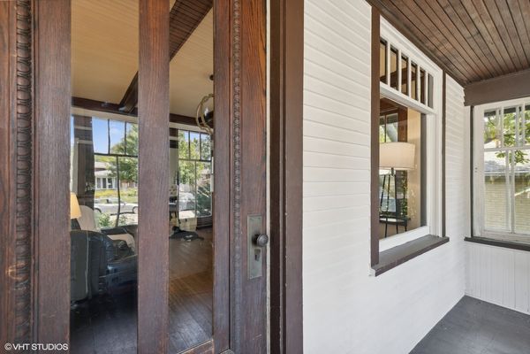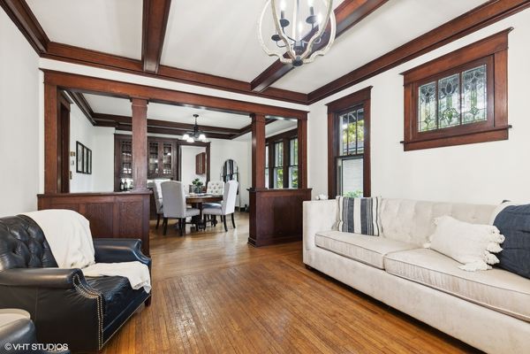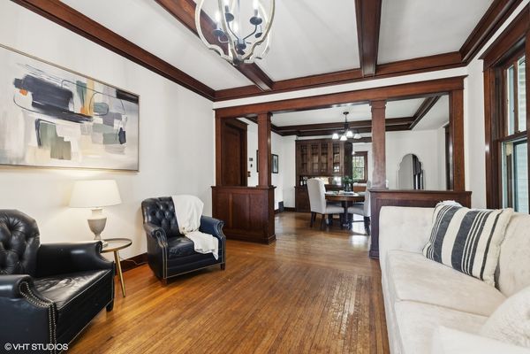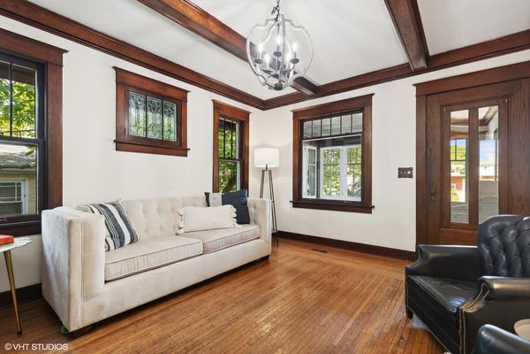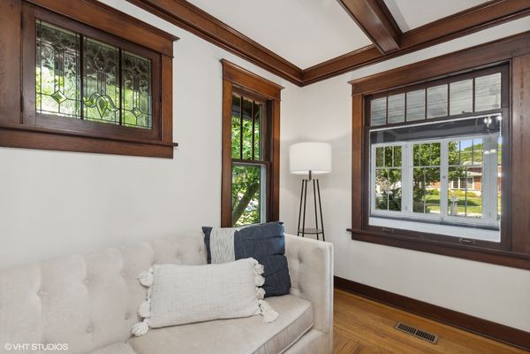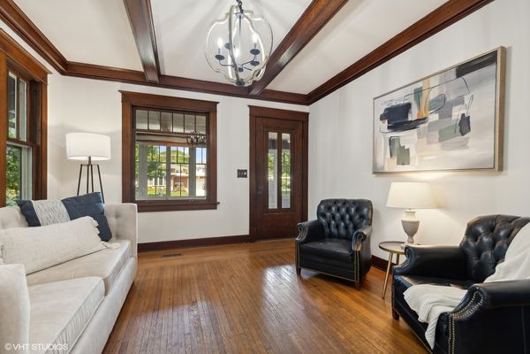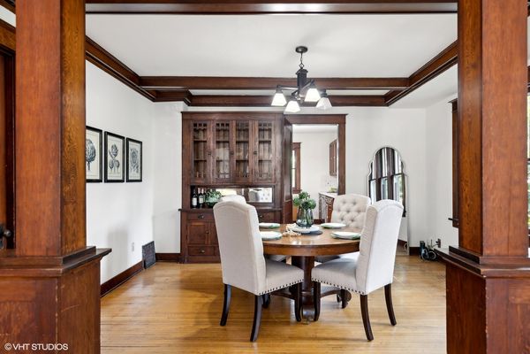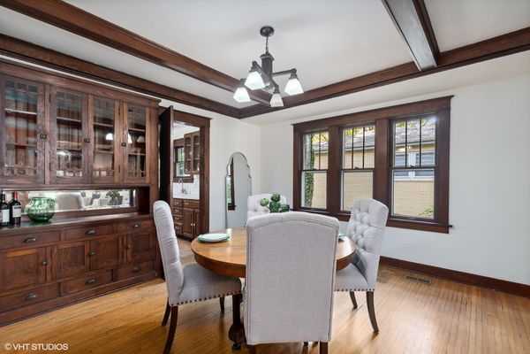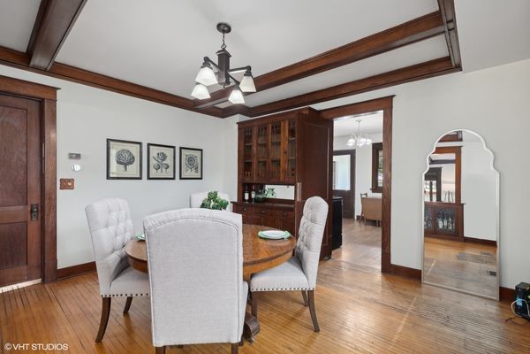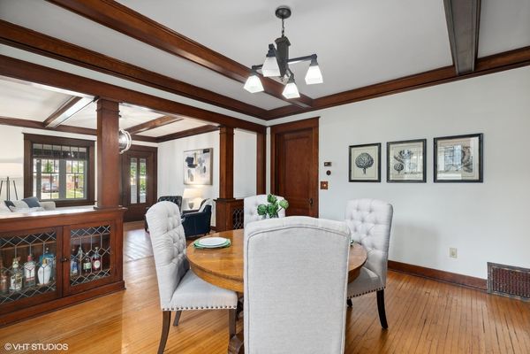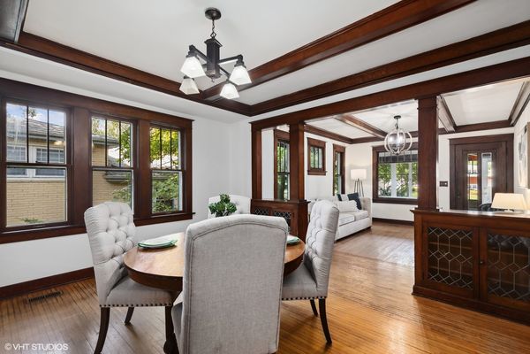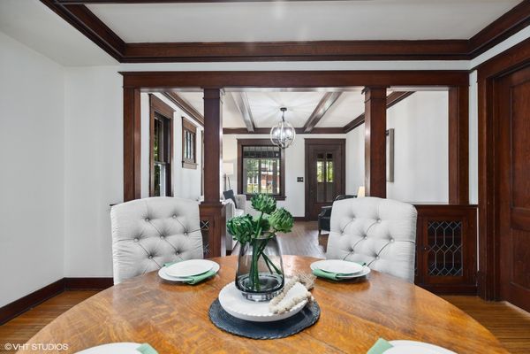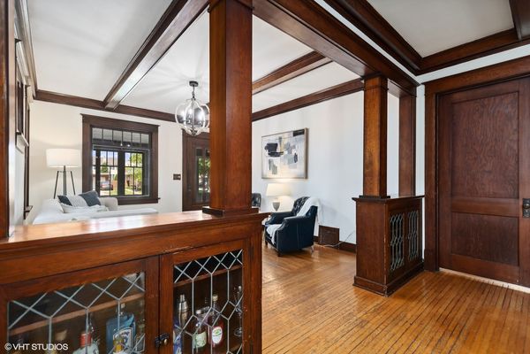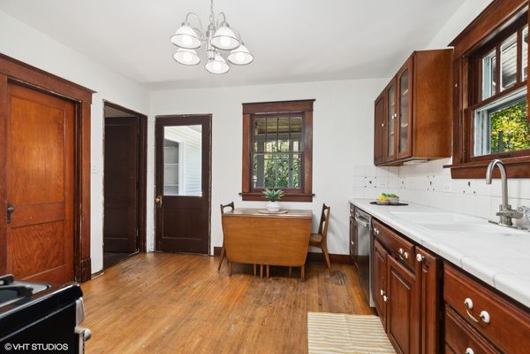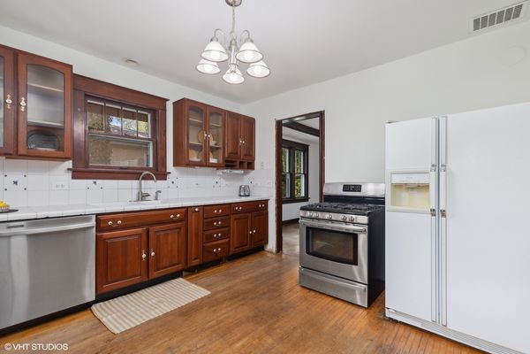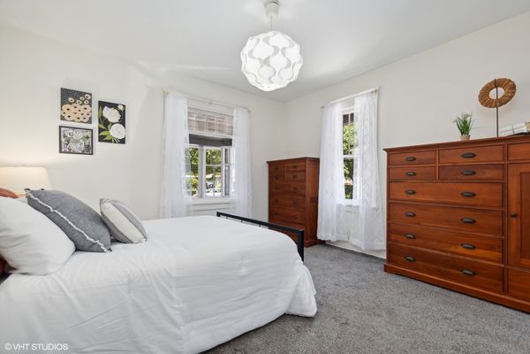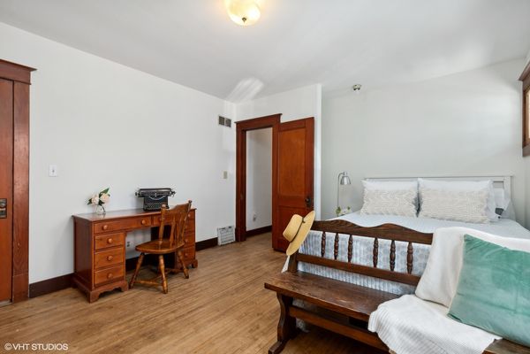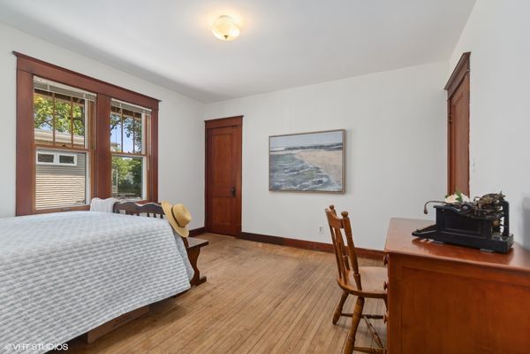923 N Dunton Avenue
Arlington Heights, IL
60004
About this home
An Arlington Heights original modeled after a Sear's Arts and Crafts mail order kit for those interested in preserving history and enjoying living on the iconic Arlington Heights 4th of July parade route. Loads of original charm with built-in cabinets and dark wood wide ceiling trim built from dense grain wood sourced at Heller Lumber. Enter thru the spacious sleeping porch to the primary family room with tall windows, original leaded glass window and rich, wide wood trim. Continue to dining room with beautiful built-in china cabinet with drawers and leaded glass cabinets flanking the framed room divider. Extra large kitchen just waiting for your ideas! Can extend the kitchen to the back porch and pantry. Basement ceiling is full height, is partially finished and includes a 2nd full bath and laundry area. The 2nd level includes a cozy bedroom or office and a walk-in attic ready for a primary suite renovation with plumbing for an adjoining bath. Front and back yards have been intentionally stewarded using permaculture and sustainability practices for 20+ years and has mature cherry, ginkgo, pine, raspberries, blackberries, rhubarb, sunchoke, herbs and other perennial plants for food, medicinal and creative uses. A small pond has bloomed a new lotus flower just in time for you to see. The yard is certified Wildlife Habitat with the National Wildlife Federation. Excellent schools, community park districts, shopping, Al fresco dining in downtown Arlington Heights, walk to Metra and quick access to expressways. A short 20 minute drive to O'Hare Airport.
