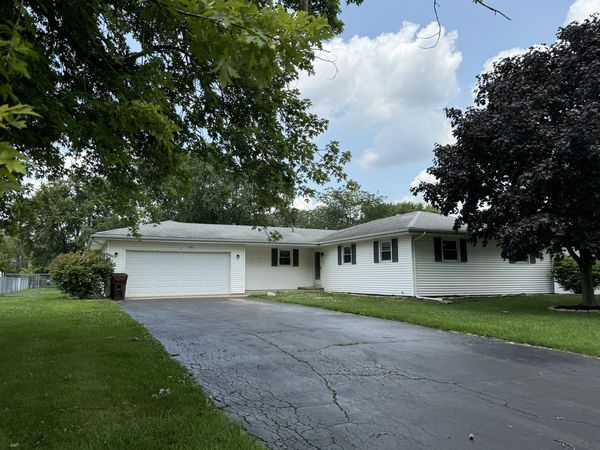923 E Joliet Highway
New Lenox, IL
60451
About this home
Welcome to this charming single-family home located at 923 E Joliet Hwy in New Lenox, IL. Built-in 1974, this well-maintained property offers a perfect blend of classic design and modern amenities. With a total of 4 bedrooms, there is plenty of space for the whole family. New furnace, a/c, and water heater. The kitchen was updated with oak flooring throughout the main level in 2019, all 3 bathrooms remodeled, and a home theatre added in 2022. Spread across a generous 2, 000 square feet of finished living space, this home offers ample room for relaxation and entertainment. The layout is thoughtfully designed to provide a seamless flow between the living areas, making it ideal for hosting gatherings or simply enjoying quality time with loved ones. Situated on a spacious 1/2-acre lot, there is plenty of room for outdoor activities and potential expansion. Whether you want to create a lush garden, set up a play area for children, or simply enjoy the open space, the possibilities are endless. The exterior of the home exudes curb appeal with its classic architecture and well-maintained landscaping. The large lot size provides privacy and a peaceful setting, making it a perfect retreat from the hustle and bustle of everyday life. Located in New Lenox, IL, this property offers the convenience of being close to schools, shopping, dining, and entertainment options. With easy access to major highways and public transportation, commuting to work or exploring the surrounding area is a breeze. Overall, 923 E Joliet Hwy is a wonderful opportunity to own a well-built home in a desirable location. Whether you are a first-time homebuyer, a growing family, or someone looking to downsize, this property has something for everyone. Don't miss out on the chance to make this house your new home sweet home.
