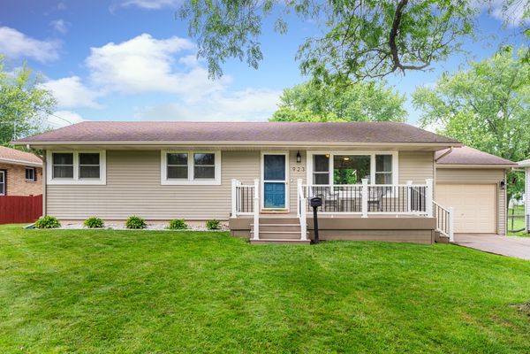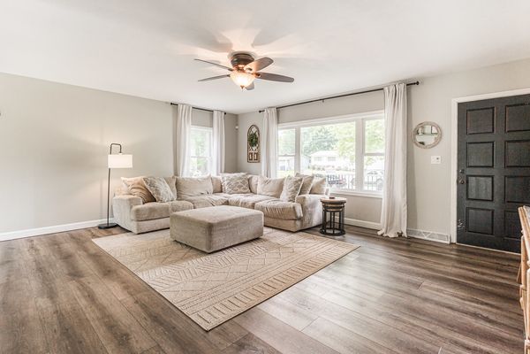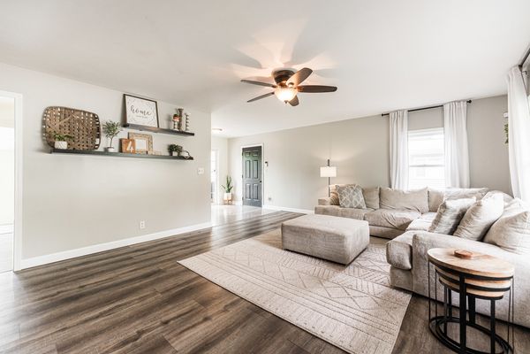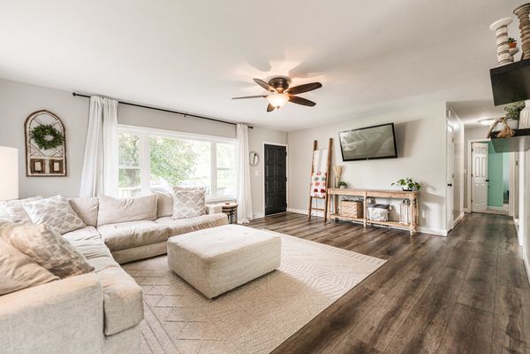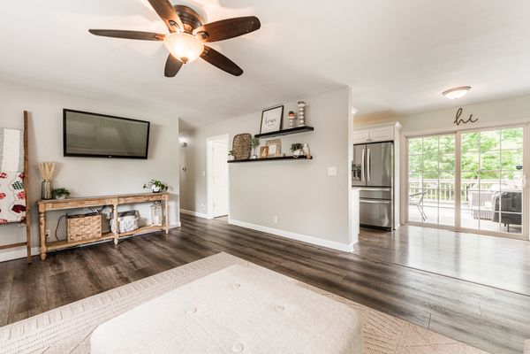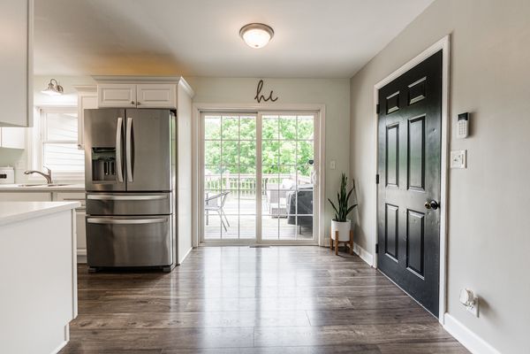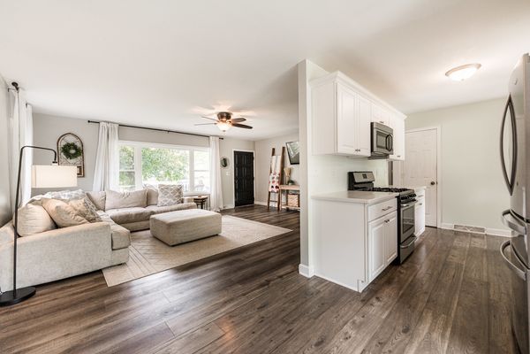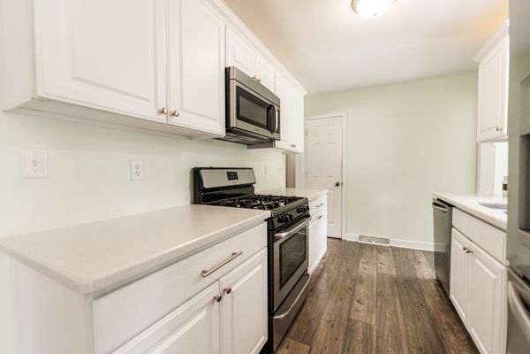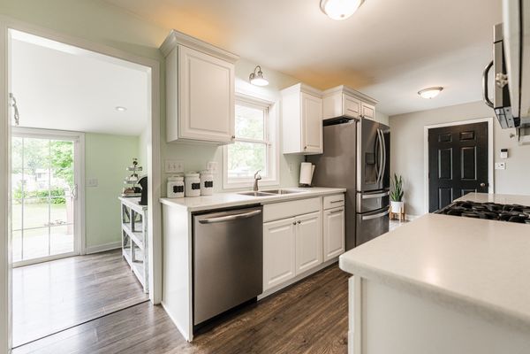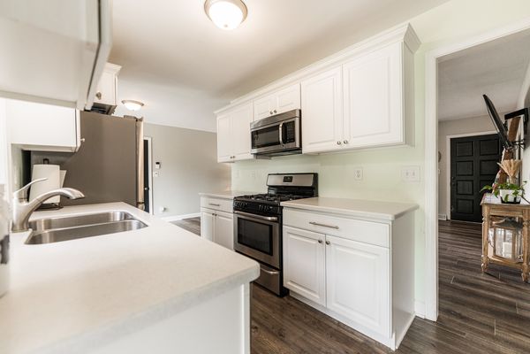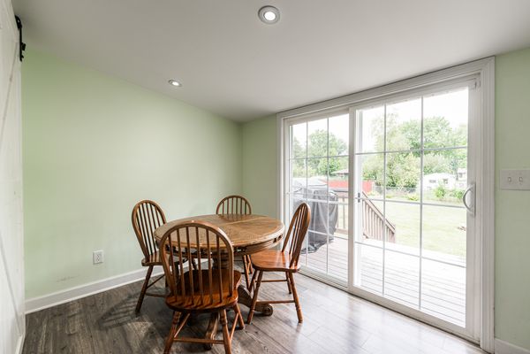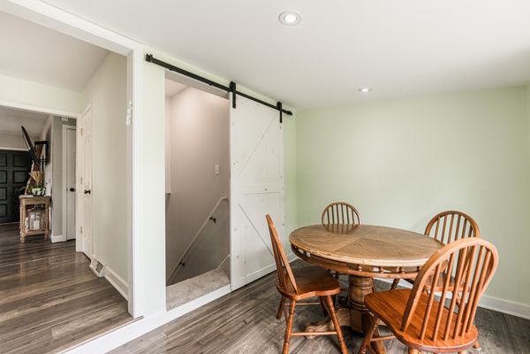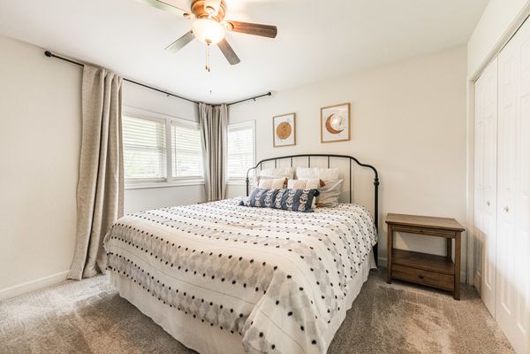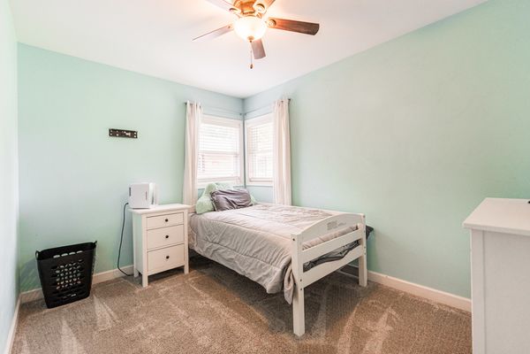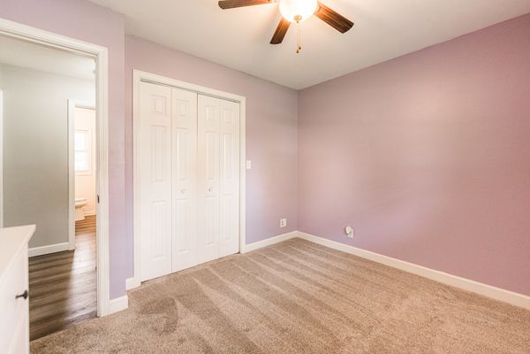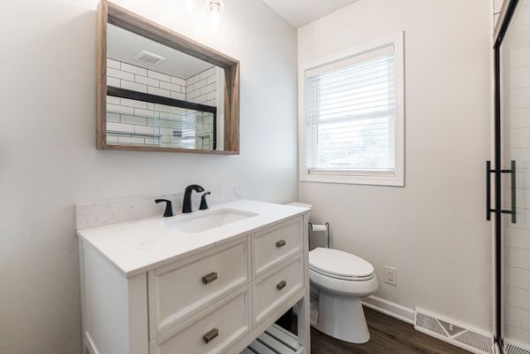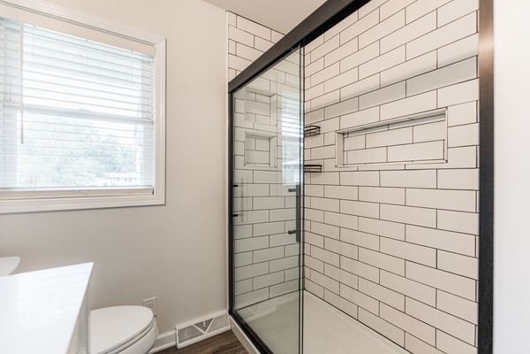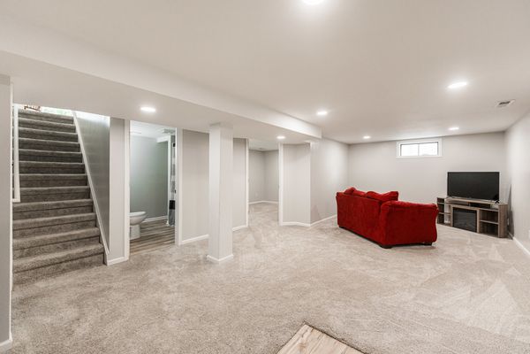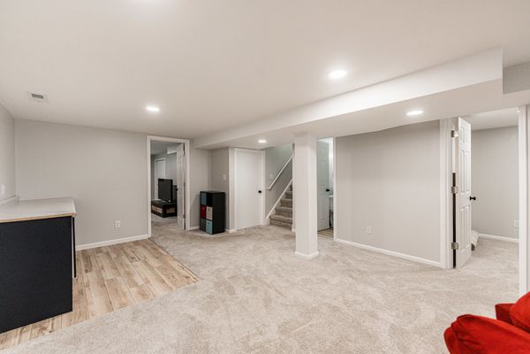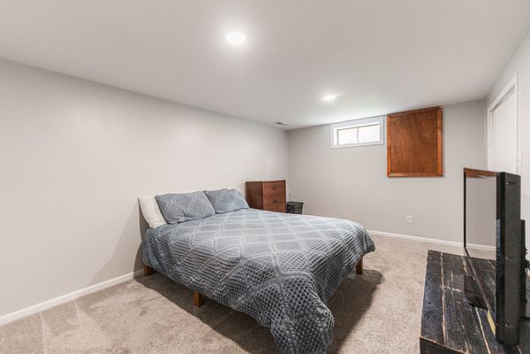923 Colby Court
DeKalb, IL
60115
About this home
Drive up to this ABSOLUTELY LOVELY RENOVATED ranch home and experience what the expression "You had me at Hello!" really means! You'll be delighted with the 19x8' composite front deck that welcomes and beckons all to sit awhile and enjoy the quaint established neighborhood with mature trees. Impressive, spacious living room with bright picture window, white trim, and LVP flooring flows into a beautifully updated kitchen and dining area featuring crisp white cabinetry, quartz countertops, stainless steel appliances, pantry closet, table space and a "must have" window above the sink. Sip your morning coffee in the cheerful and cozy breakfast nook while overlooking the expansive back yard or step outside the slider door to a 2-tiered deck that's perfect for grilling, relaxing, and outdoor entertainment. Thoughtfully designed for convenience and functionality, there's a second slider door that enters the kitchen area too! Down the hallway are 3 comfortable bedrooms and a gorgeous full bath, complete with extended height vanity and walk-in shower with stylish white subway tile boasting a glass door and contrasting black fixtures/accents. The FINISHED BASEMENT is of the same craftsmanship and quality as the main floor and presents recessed lighting, plush carpet, a huge family room w/cabinet plumbed for a wet-bar, 4th bedroom w/window, full bath, office, and storage/laundry room which almost doubles your living space! You'll recognize & appreciate the OUTSTANDING RENOVATION that has taken place within the last 12 years, from the siding, windows, mechanicals, kitchen, flooring, fixtures, bathrooms, basement, finishes, lighting, you name it! Attached garage, extra parking, back yard is fenced by neighbors, super location, close to schools, walking/bike path, parks, I-88 access, shopping and golf! This is THE ONE!
