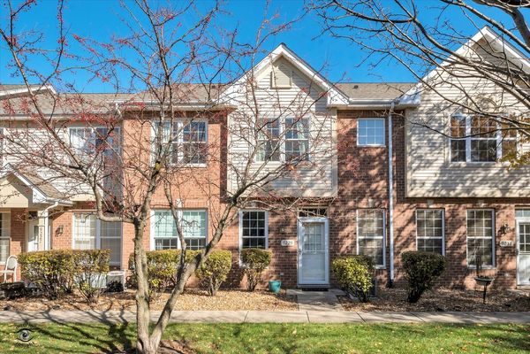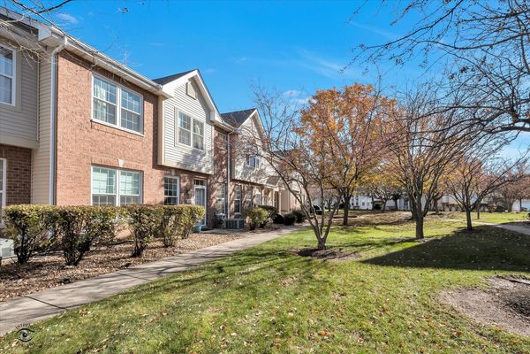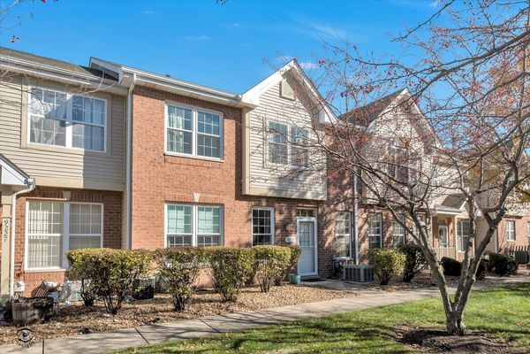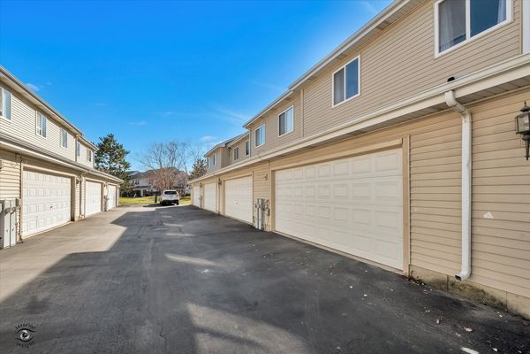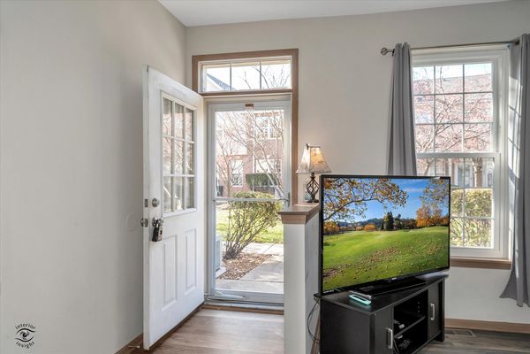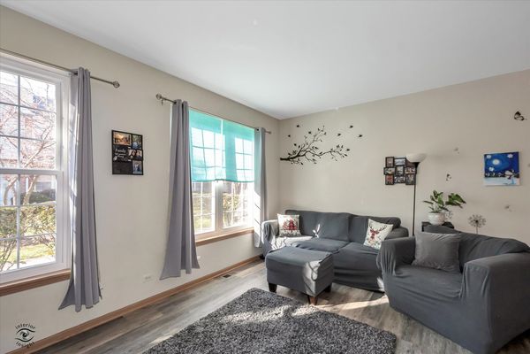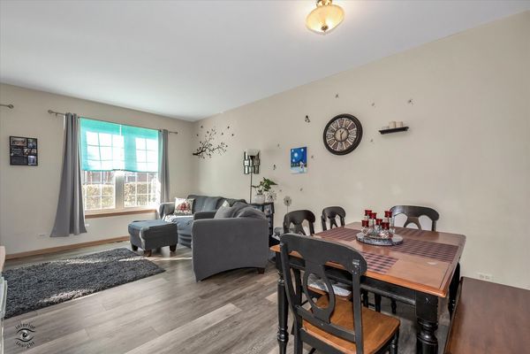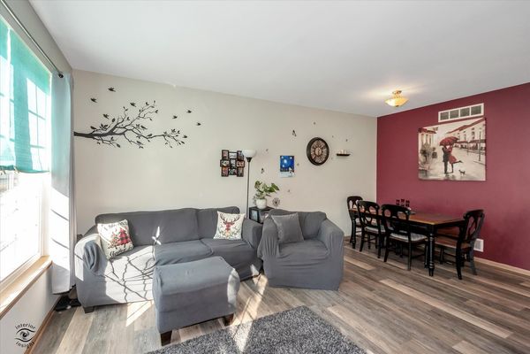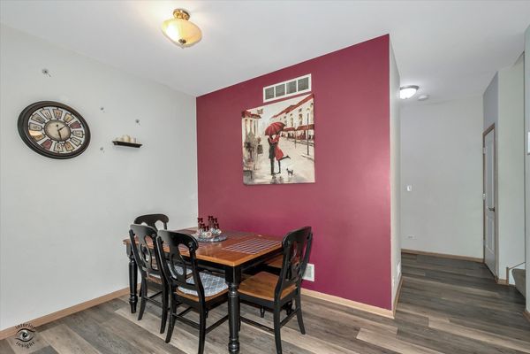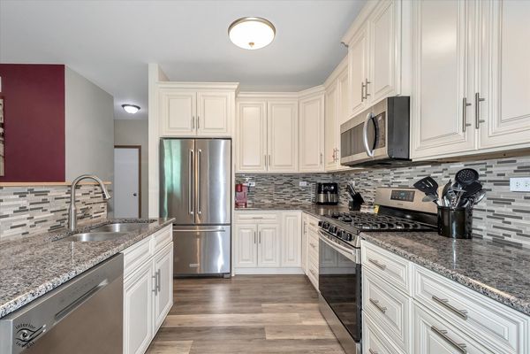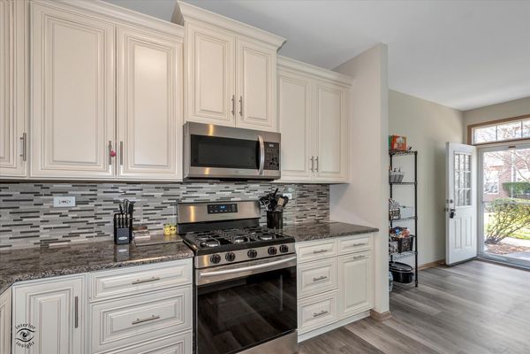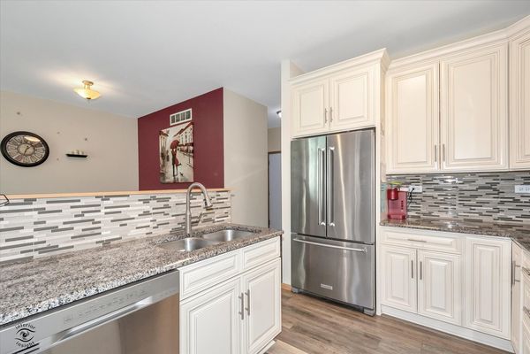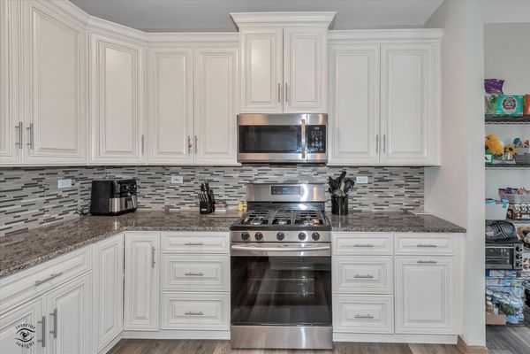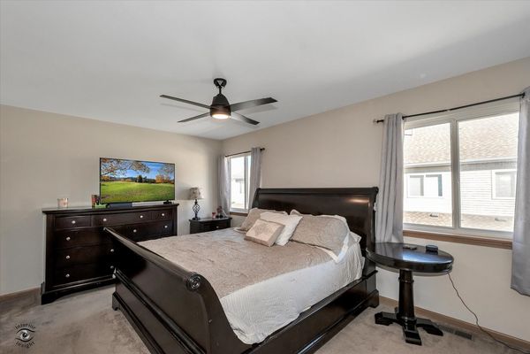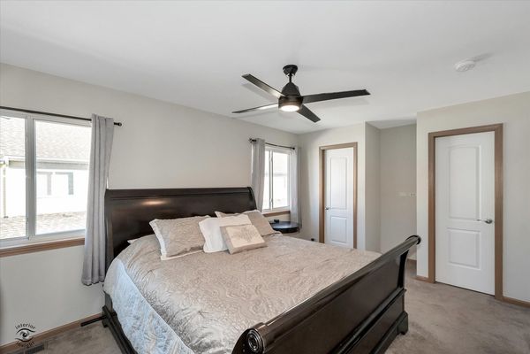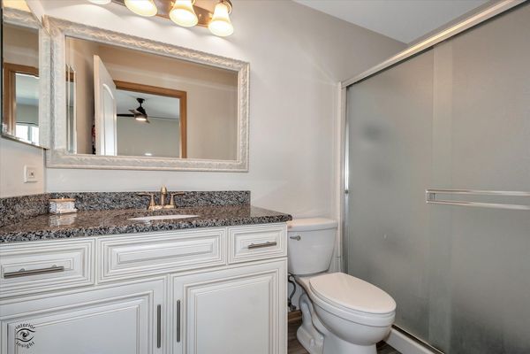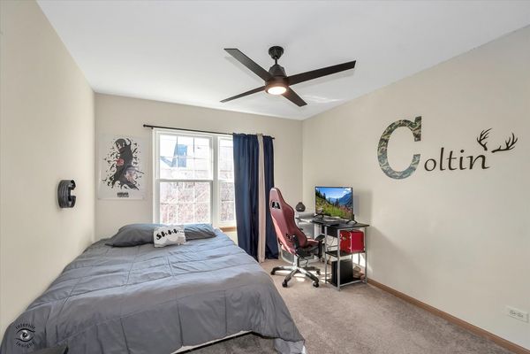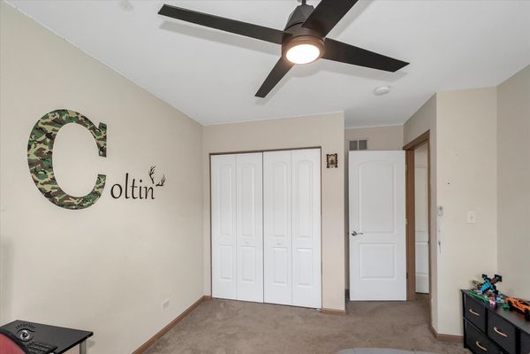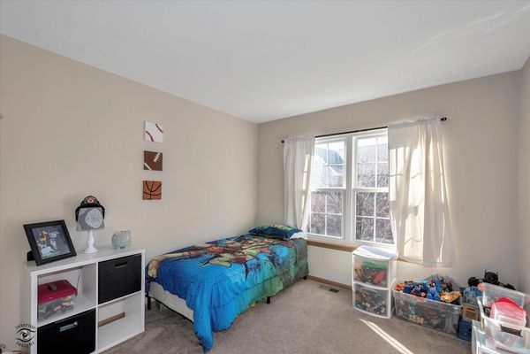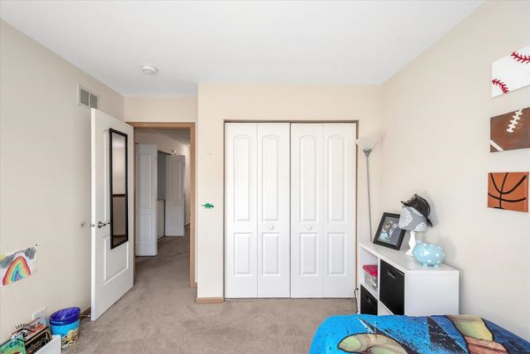9229 W Arquilla Drive
Mokena, IL
60448
About this home
Charming 3-bedroom, 2 1/2 bath townhome in Mokena, offering a perfect blend of style, functionality, and modern amenities. Step into a spacious interior adorned with upscale features and thoughtful upgrades. This home boasts a unique loft space, providing an additional versatile area that can be transformed to suit your lifestyle. The well-designed layout includes a convenient second-floor laundry area for added ease. The primary suite is a true retreat, featuring an ensuite bathroom and an impressive three closets, two of which are walk-in, offering ample storage space. Experience the luxury of numerous updates completed within the past 5 years, ensuring a contemporary and well-maintained home. Revel in the beauty of recently installed windows, stainless steel appliances, and high-end cabinetry throughout the kitchen and bathrooms. Granite countertops add an elegant touch, enhancing both aesthetics and functionality. The main level flooring, light fixtures, and roof have all been replaced within the past five years, contributing to the home's modern appeal. The attached 2 1/2 car garage provides convenient parking and storage options. Enjoy the ease of commuting with the nearby train station and quick access to expressways. Indulge in the local culinary scene with restaurants just a stone's throw away. Surrounded by a picturesque courtyard, framed by mature trees, this townhome offers a serene and whimsical environment. It is located in the award-winning Lincoln-Way school district.
