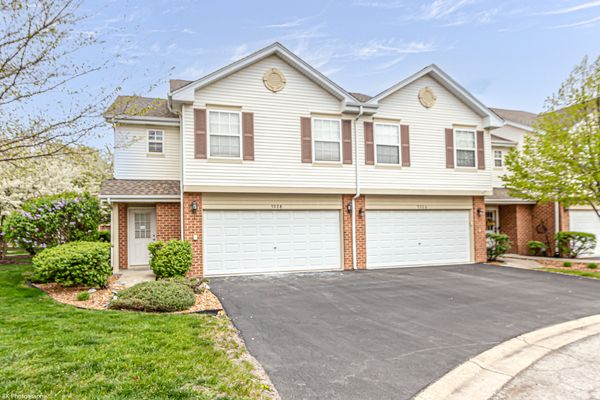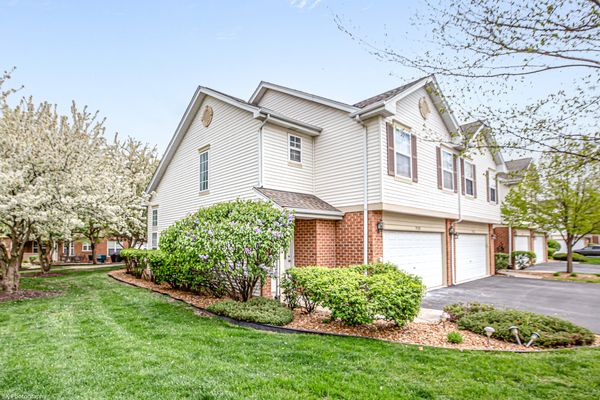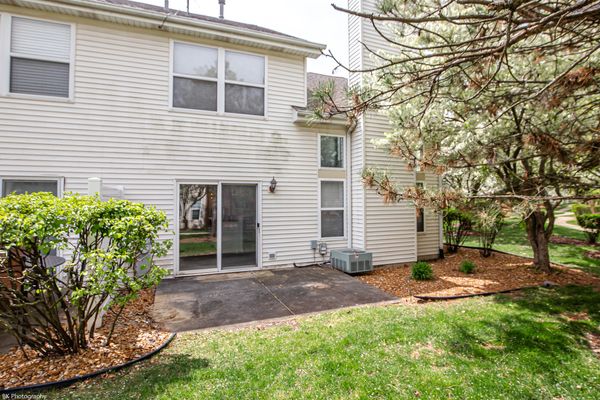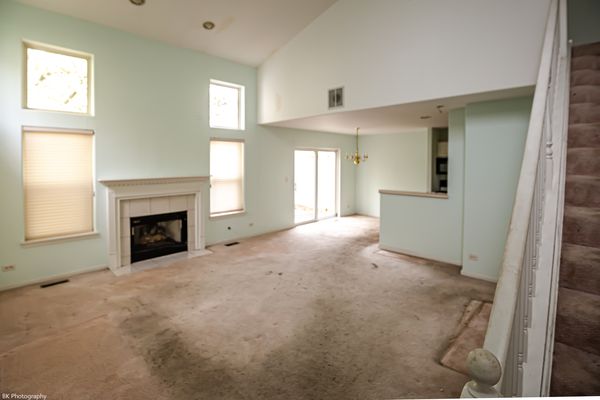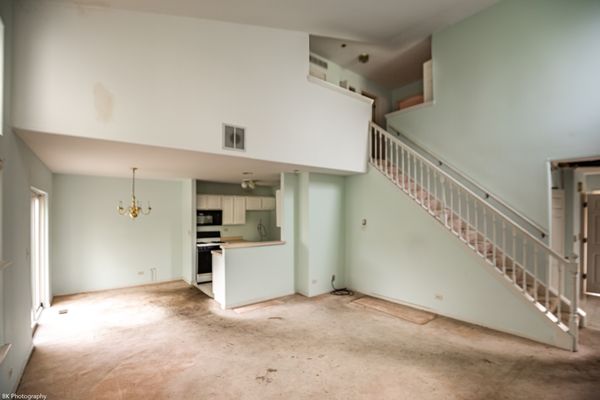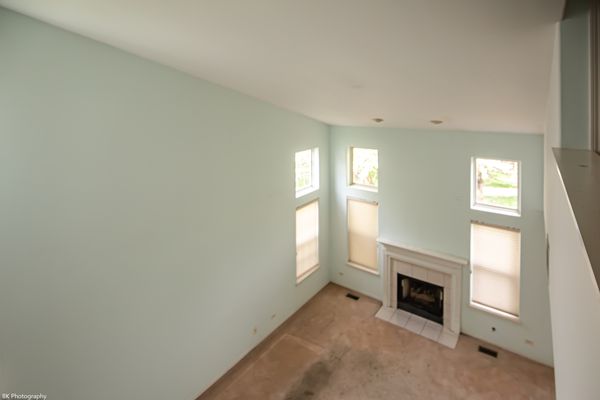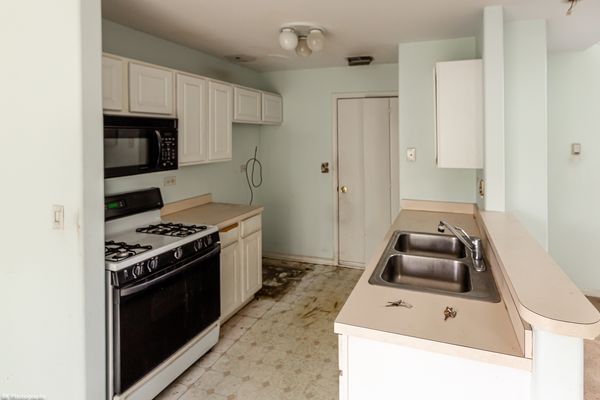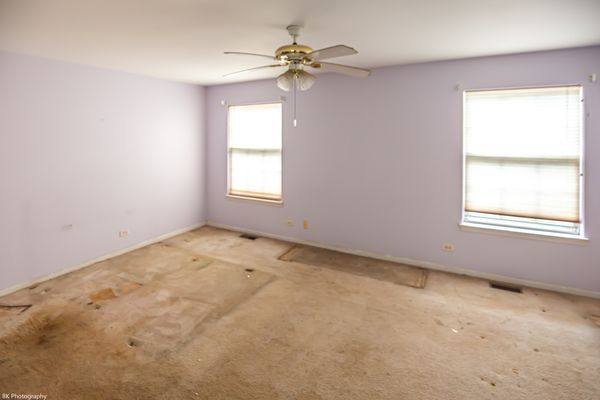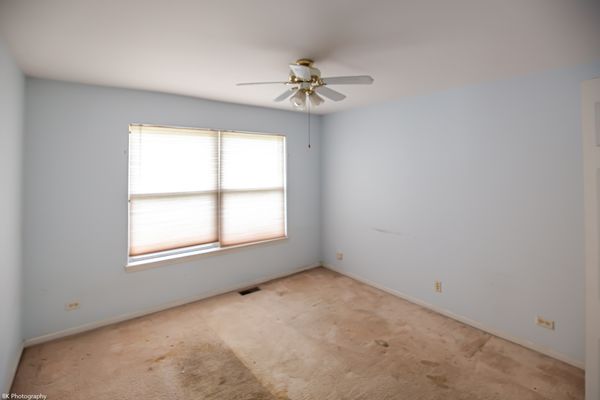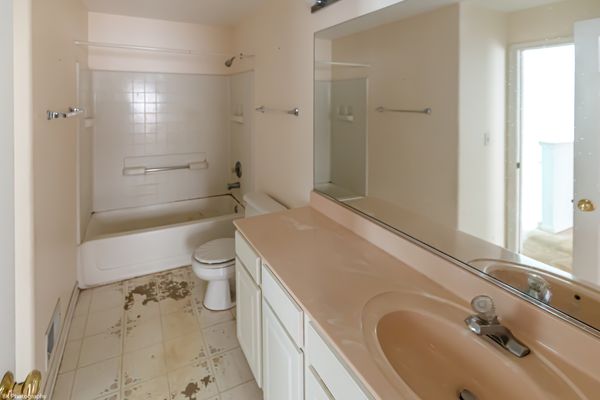9228 W Huntington Court
Mokena, IL
60448
Status:
Sold
Townhouse or Condo
2 beds
1 baths
1,358 sq.ft
Listing Price:
$139,872
About this home
Selling strictly as is, no survey provided. Uncover the potential of this 2 bedroom, 1.1 bath town home. Ideal opportunity for flippers and investors. Cash only and quick close is a must. Please also include the mold indemnification form attached to additional information (signed by buyers) with offer. Utilities will not be turned on for inspections. All offers will be reviewed on Monday, April 29th. Brokers see private remarks for additional information.
Property details
Interior Features
Rooms
Additional Rooms
Walk In Closet
Square Feet
1,358
Square Feet Source
Assessor
Basement Description
Slab
Basement Bathrooms
No
Basement
None
Bedrooms Count
2
Bedrooms Possible
2
Dining
Combined w/ LivRm
Disability Access and/or Equipped
No
Fireplace Location
Living Room
Fireplace Count
1
Baths FULL Count
1
Baths Count
2
Baths Half Count
1
Interior Property Features
Vaulted/Cathedral Ceilings, Second Floor Laundry
Total Rooms
5
Floor Level
1
room 1
Type
Walk In Closet
Level
Second
Dimensions
8X7
Flooring
Carpet
room 2
Level
N/A
room 3
Level
N/A
room 4
Level
N/A
room 5
Level
N/A
room 6
Level
N/A
room 7
Level
N/A
room 8
Level
N/A
room 9
Level
N/A
room 10
Level
N/A
room 11
Type
Bedroom 2
Level
Second
Dimensions
12X12
Flooring
Carpet
room 12
Type
Bedroom 3
Level
N/A
room 13
Type
Bedroom 4
Level
N/A
room 14
Type
Dining Room
Level
Main
Dimensions
8X9
Flooring
Carpet
room 15
Type
Family Room
Level
N/A
room 16
Type
Kitchen
Level
Main
Dimensions
9X9
Flooring
Vinyl
Type
Galley
room 17
Type
Laundry
Level
Second
Dimensions
4X8
Flooring
Other
room 18
Type
Living Room
Level
Main
Dimensions
17X17
Flooring
Carpet
room 19
Type
Master Bedroom
Level
Second
Dimensions
18X12
Flooring
Carpet
Virtual Tour, Parking / Garage, Exterior Features, Multi-Unit Information
Age
21-25 Years
Approx Year Built
1999
Parking Total
2.5
Driveway
Asphalt
Exterior Building Type
Vinyl Siding, Brick
Parking On-Site
Yes
Garage Type
Attached
Parking Spaces Count
2.5
Parking
Garage
Roof Type
Asphalt
MRD Virtual Tour
None
School / Neighborhood, Utilities, Financing, Location Details
Air Conditioning
Central Air
Area Major
Mokena
Corporate Limits
Mokena
Directions
LaGrange to 191st St, East to Hickory Creek, North to 189th to Huntington Court
Elementary School
Mary Drew Elementary School
Elementary Sch Dist
161
Heat/Fuel
Natural Gas, Forced Air
High Sch
Lincoln-Way East High School
High Sch Dist
210
Sewer
Public Sewer
Water
Lake Michigan
Jr High/Middle School
Walker Intermediate School
Jr High/Middle Dist
161
Subdivision
Burnside Station
Township
Frankfort
Property / Lot Details
Lot Dimensions
36X61
Lot Size Source
Other
Number of Stories
2
Ownership
Fee Simple w/ HO Assn.
Number Of Units in Building
4
Type Attached
Townhouse-2 Story
Property Type
Attached Single
Financials
Financing
Cash
Investment Profile
Residential
Tax/Assessments/Liens
Master Association Fee($)
$235
Frequency
Monthly
Master Association Fee
No
Assessment Includes
Insurance, Exterior Maintenance, Lawn Care, Scavenger, Snow Removal
Master Association Fee Frequency
Not Required
PIN
1909033270880000
Special Assessments
N
Taxes
$4,176
Tax Year
2022
$139,872
Listing Price:
MLS #
12038927
Investment Profile
Residential
Listing Market Time
21
days
Basement
None
Number of Units in Building
4
Type Attached
Townhouse-2 Story
Parking
Garage
Pets Allowed
Cats OK, Dogs OK
List Date
04/25/2024
Year Built
1999
Request Info
Price history
Loading price history...
