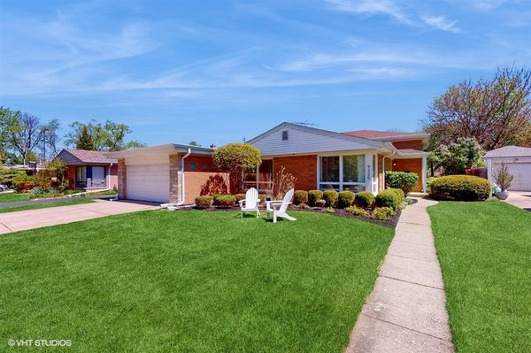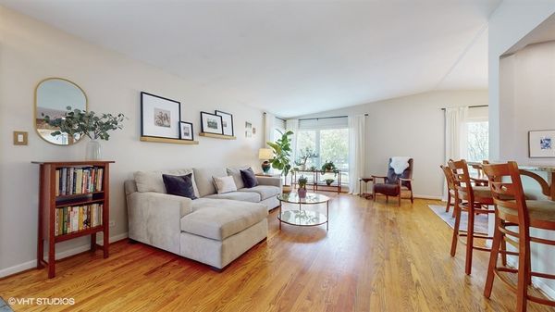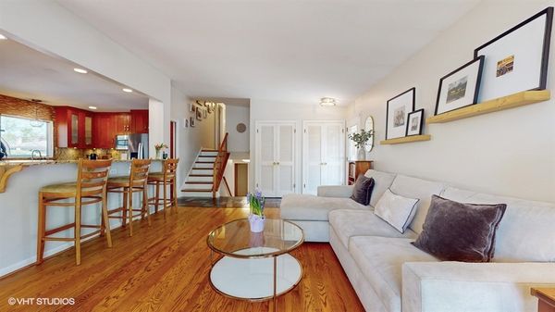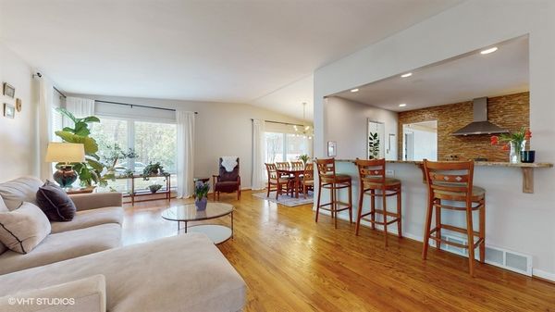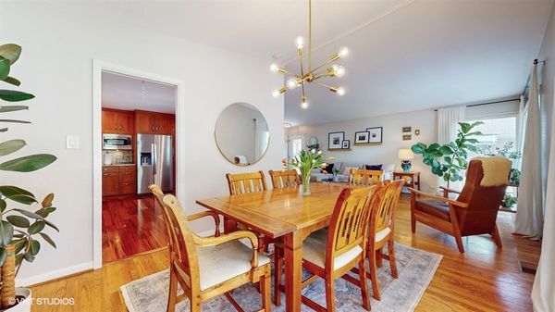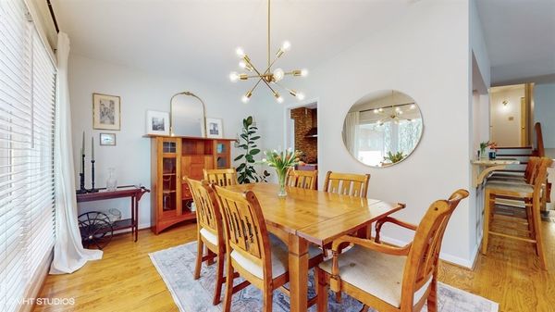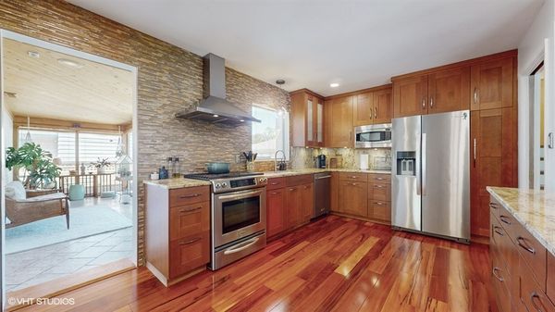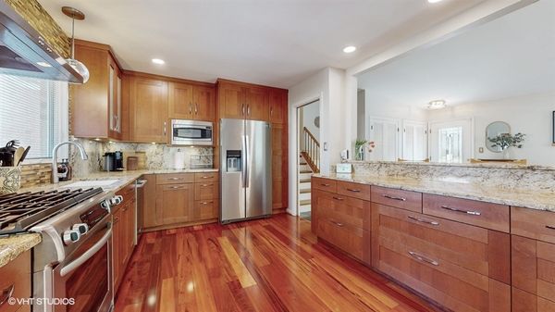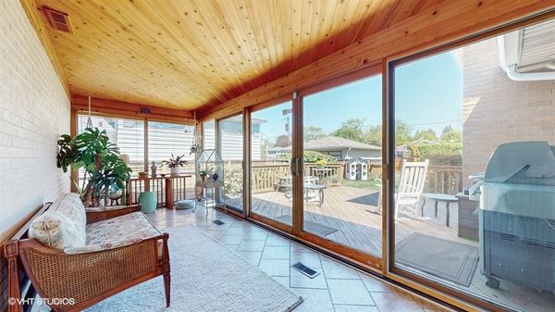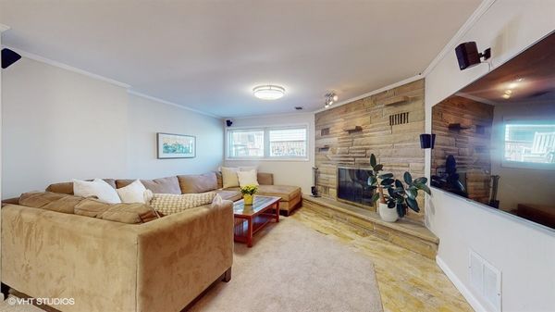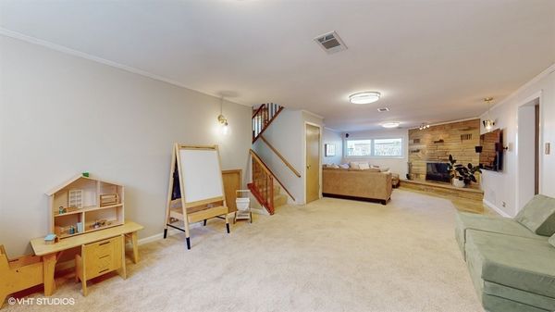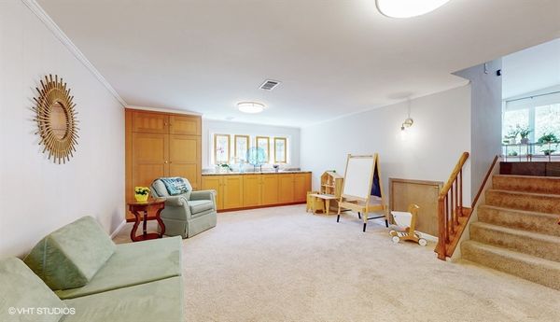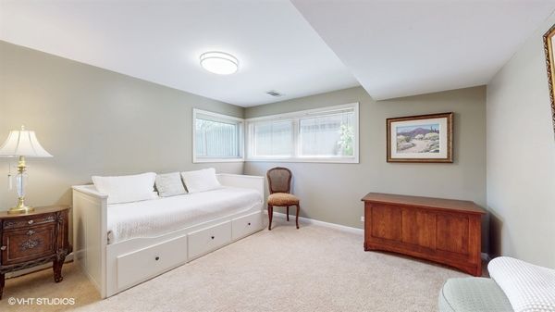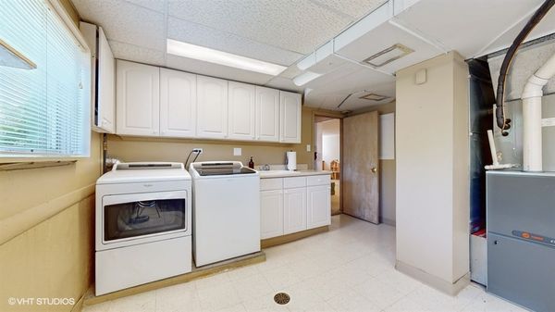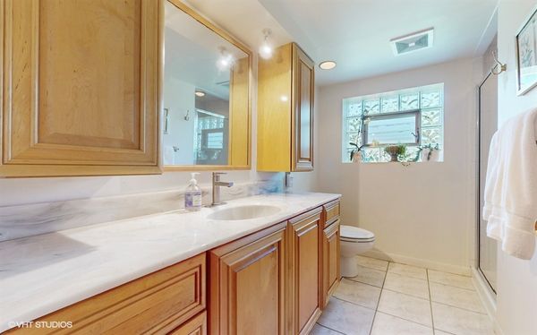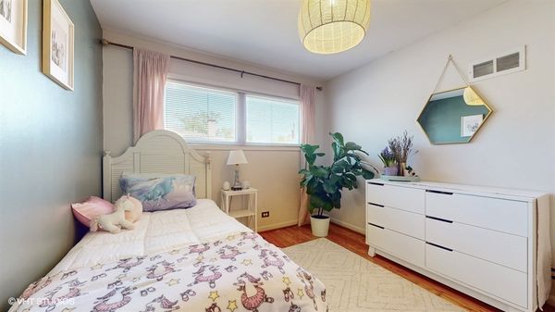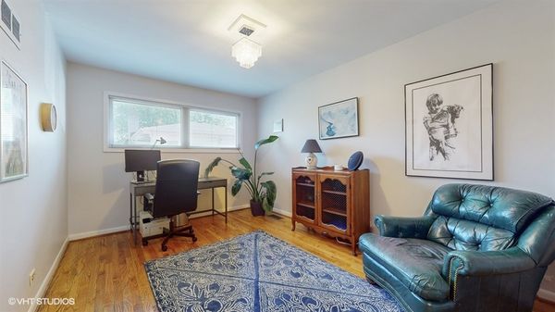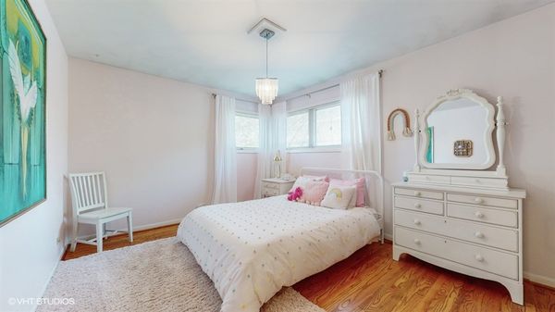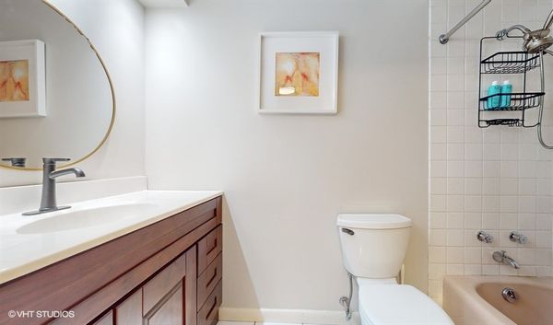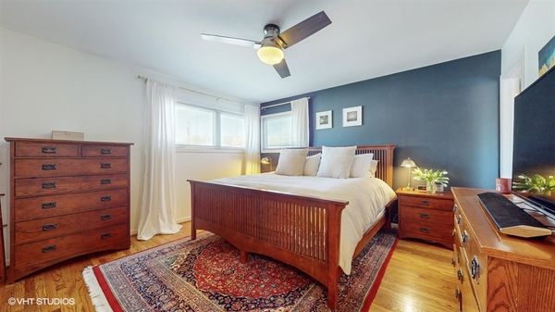9225 Austin Avenue
Morton Grove, IL
60053
About this home
Welcome to your dream home in the highly sought-after Parkview School district! Nestled conveniently near the serene forest preserve, Chick Evans Golf Course, and Freedom Woods Equestrian Center, this property offers the perfect blend of nature and accessibility. Not only are there unobstructed views of the forest preserve, but there is instant access to bike paths, hiking, cross country skiing and bridle trails. Mansfield Park is within walking distance, while the newly rebuilt Harrer Park pool and recreation center are also close by, providing plenty of opportunities for leisure and recreation. Inside you will find the heart of the home is the large open kitchen with ample counter space and room to gather. There are two large living spaces with a beautiful stone fireplace. This home also offers five comfortable bedrooms, a bright sunroom, large laundry/utility room, hardwood floors, and an attached garage! Step outside onto the spacious deck, perfect for entertaining. There is a huge, fenced backyard that is a haven for families and pets alike, providing ample space for play and relaxation. The property boasts convenient access to the highway, shopping centers, and Metra-rail transportation, making commuting a breeze. Don't miss your chance to call this meticulously maintained property your home sweet home!"
