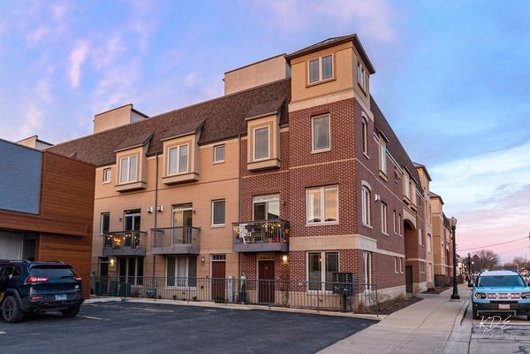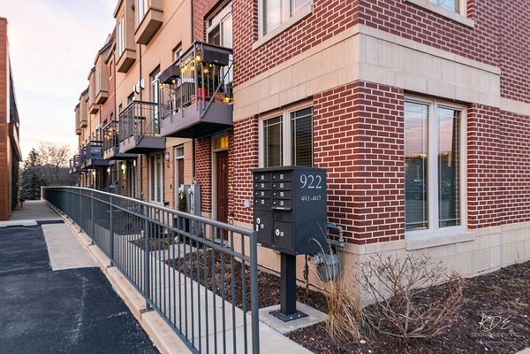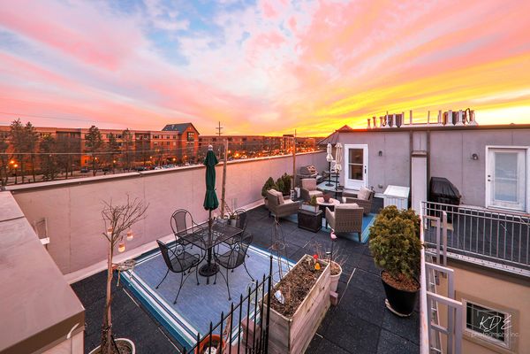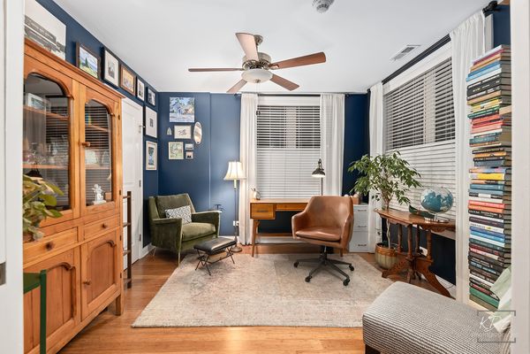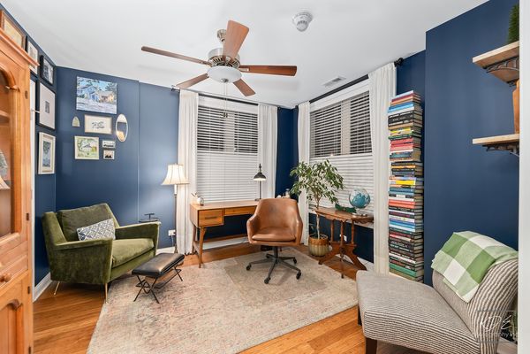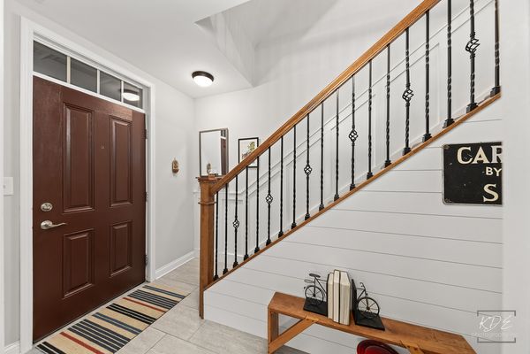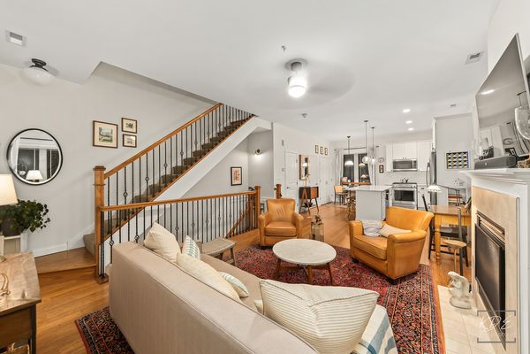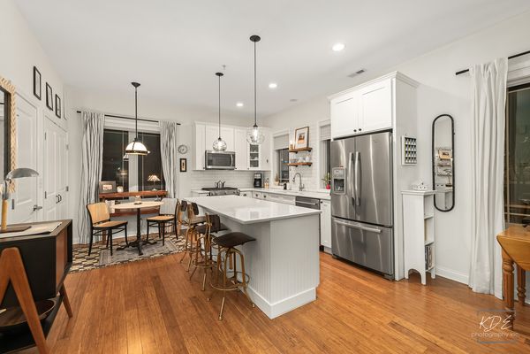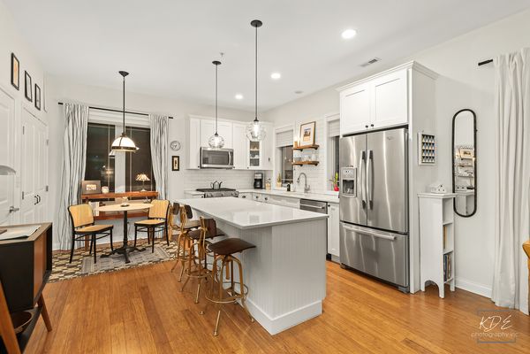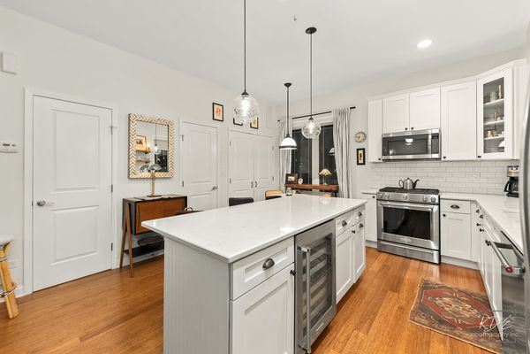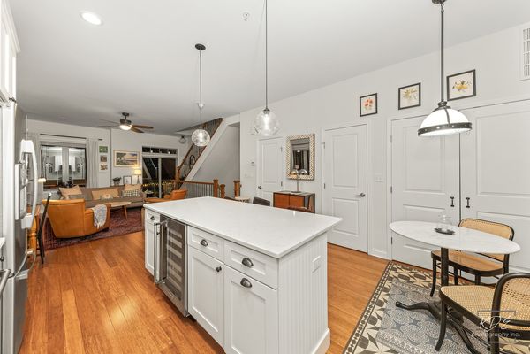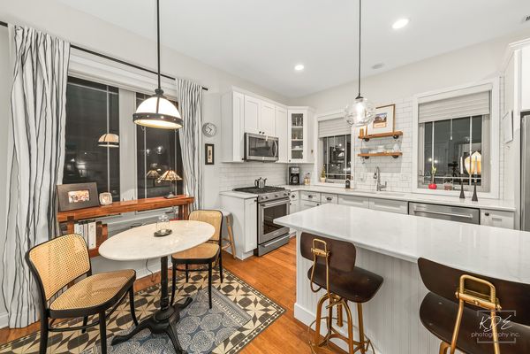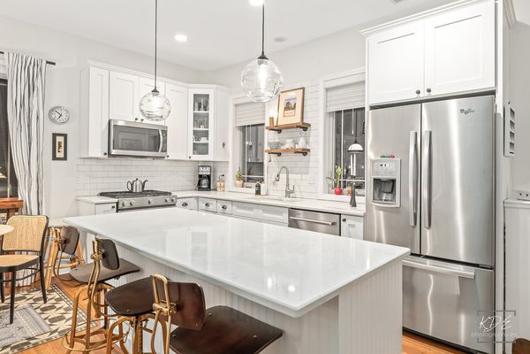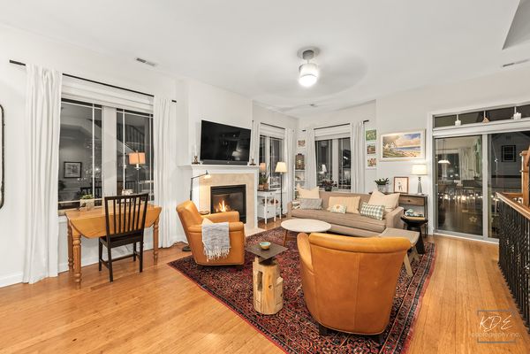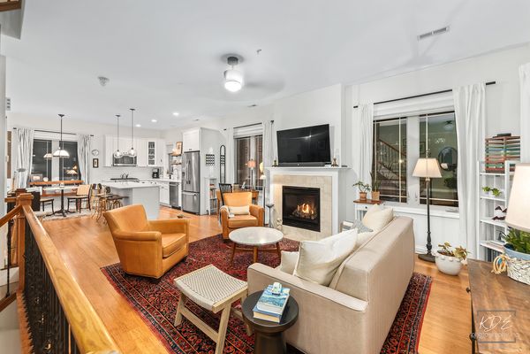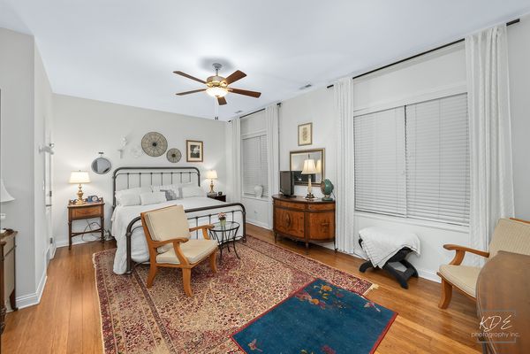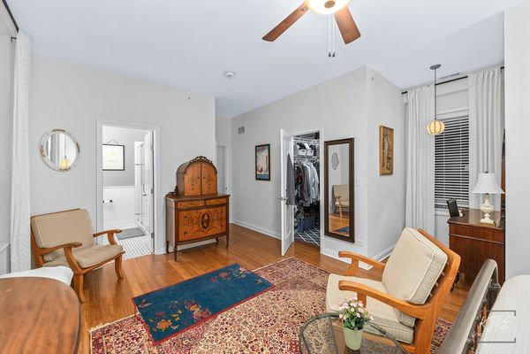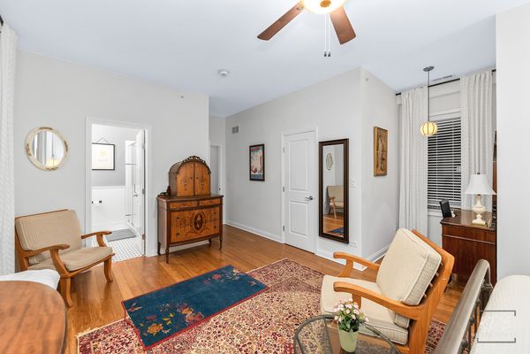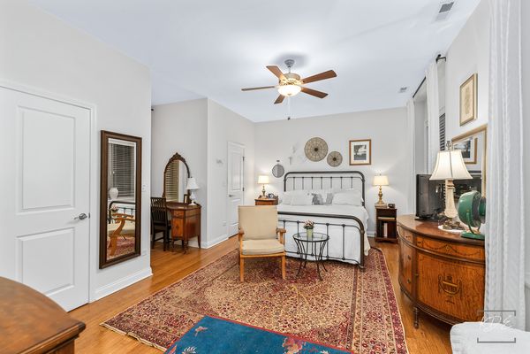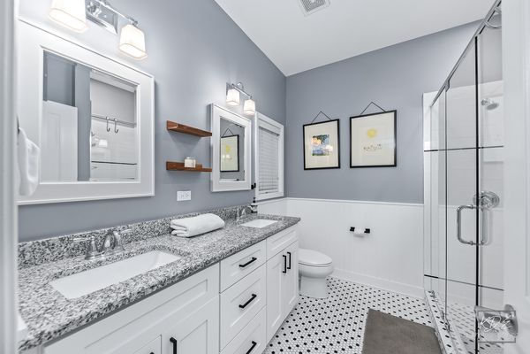922 Warren Avenue Unit 401
Downers Grove, IL
60515
About this home
Step into the pinnacle of downtown Downers Grove living! This extraordinary unit is nestled in the heart of the action, offering abundant natural light and unparalleled convenience. The rarely available end unit sits just steps away from the train station, providing easy access to shopping, farmers markets, restaurants, and more. Boasting over 550 sq ft of a private rooftop terrace, this residence provides panoramic views and a one-of-a-kind vantage point. The unit is bathed in natural light, seamlessly blending the vibrant cityscape of Downers Grove with its interior. The first-floor living space, accompanied by a bathroom, serves as a versatile area for a home office, den, or an additional bedroom. Venture to the second floor to find an open-concept kitchen adorned with high-end finishes, a spacious center island, and a wine fridge, perfect for entertaining. The kitchen flows seamlessly into the living room, featuring a gas fireplace and a balcony, creating an ideal space for your morning coffee. The upper level is dedicated to the primary bedroom suite, showcasing dual closets and a spa-like bathroom with a dual sink vanity and a glass surround shower. Two additional bedrooms offer equally impressive views. Head up to the rooftop to fully appreciate the breathtaking scenery from your private terrace, perfect for barbecues or evening drinks. This residence includes a two-car attached garage, low assessments, and low maintenance. Beautiful hardwood floors and stairs throughout add a touch of elegance. Positioned in the bustling downtown area, this property epitomizes the vibrant lifestyle of downtown Downers Grove.
