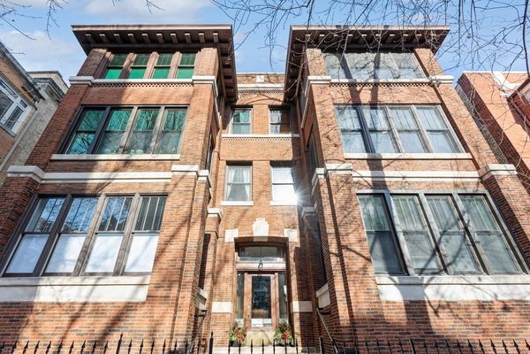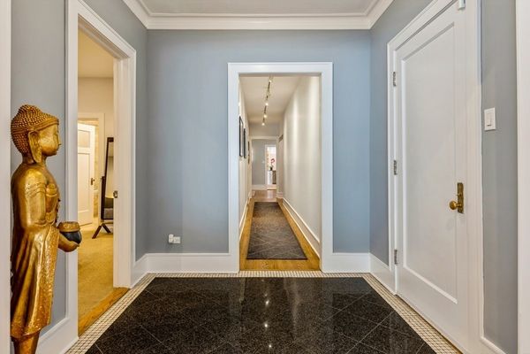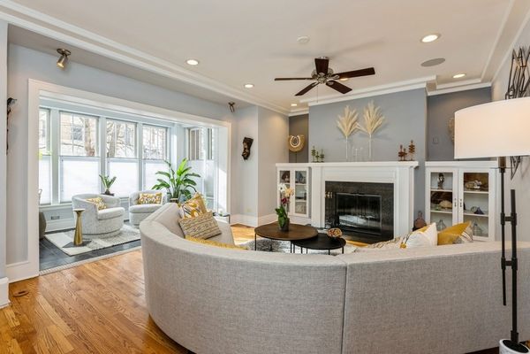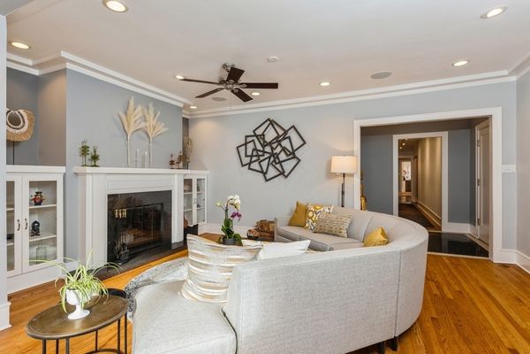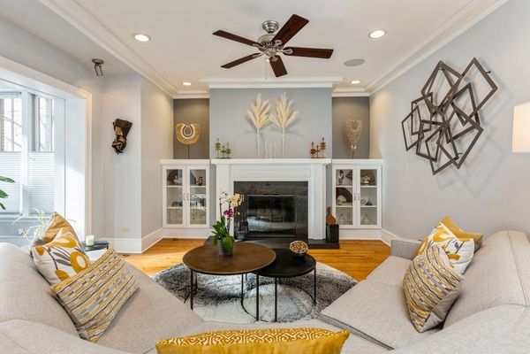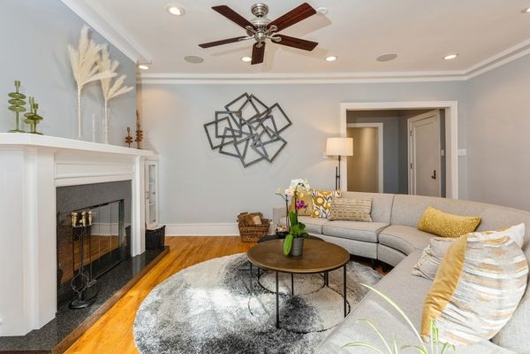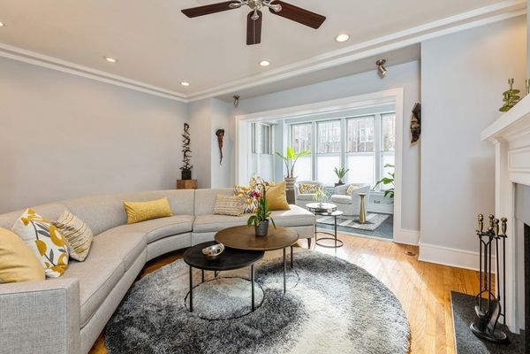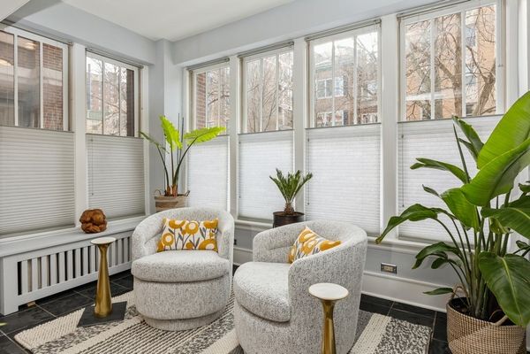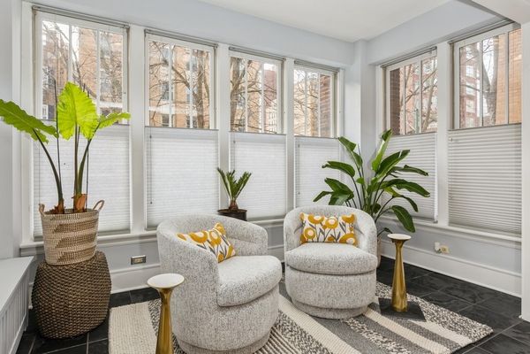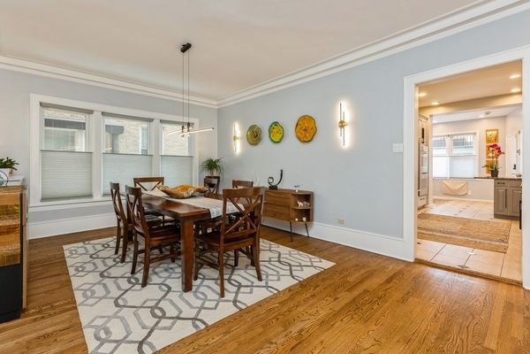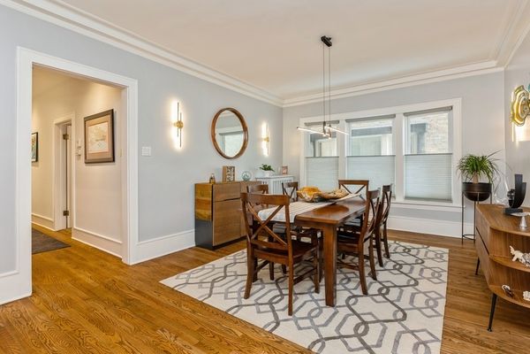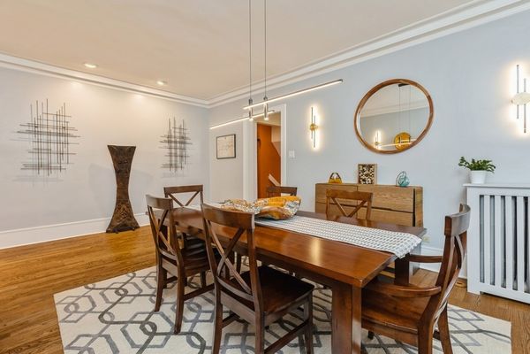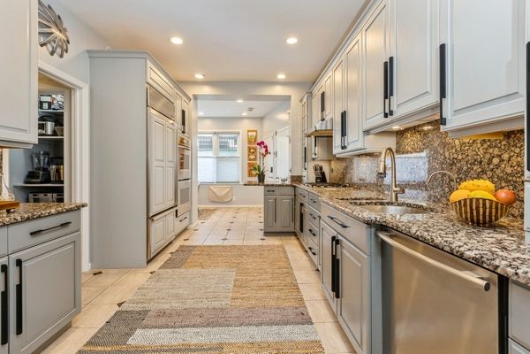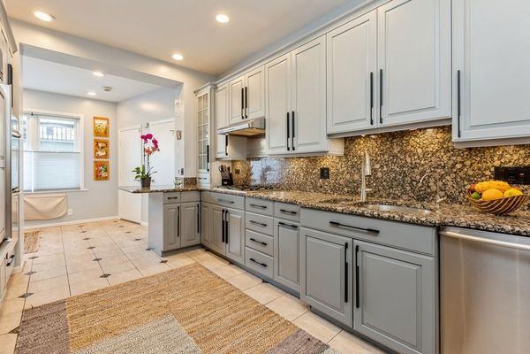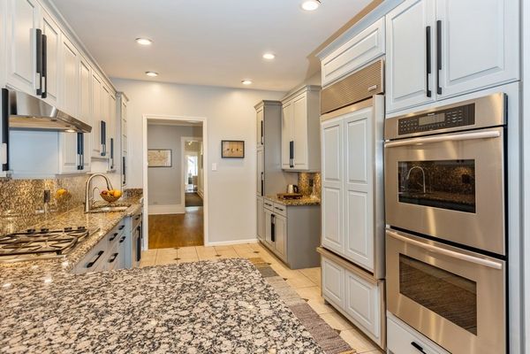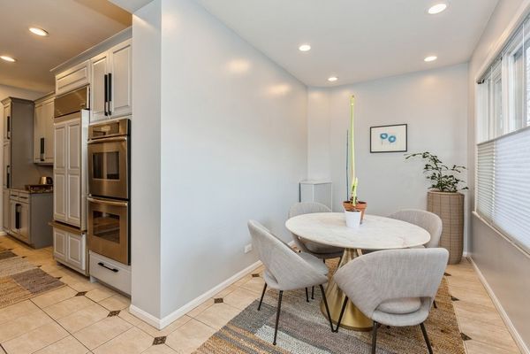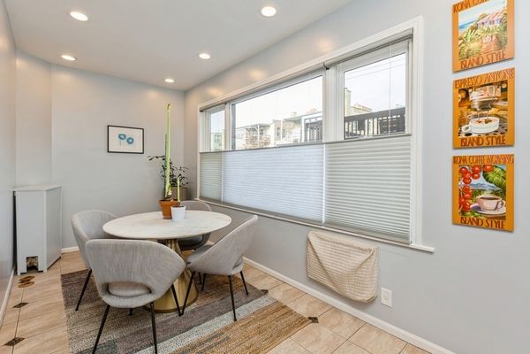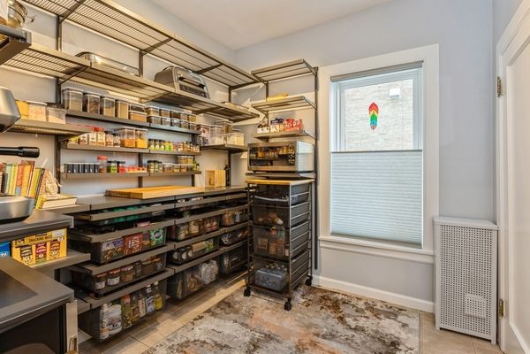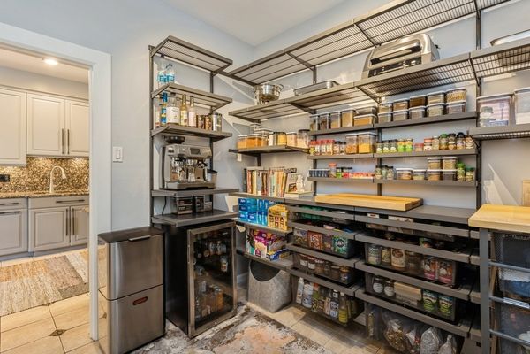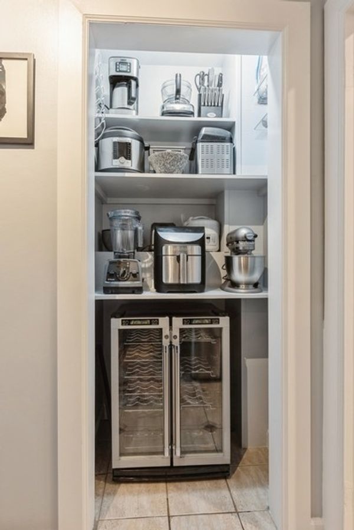922 W Carmen Avenue Unit 1W
Chicago, IL
60640
About this home
Margate Park - Absolutely Stunning 4-bedroom, 3-bath duplex down home in an intimate 6-unit boutique building. Enormous space, approximately 3, 650 sq. ft. Garage parking included. Vintage charm meets modern luxury, lives like a single-family home! Gorgeous marble entry foyer leads to a spacious formal living room w/woodburning fireplace & sunroom oasis. Elegant separate formal dining room. Gourmet eat-in chef's kitchen w/custom 42" cabinetry, granite countertops, and newly renovated pantry with custom shelving. Appliances: SubZero refrigerator, Miele dishwasher, Dacor gas range, Thermadore double convection ovens. Primary suite w/designer bath including a soaking/jetted tub. Spacious finished lower level with high end custom Audio/Visual home theatre with 80-inch TV, and one smart remote control for all components, and built-in surround speakers included!! Recent updates include new designer lighting, custom closets, and painting. Central space pac air conditioning and boiler heat. Large laundry room with side-by-side washer/dryer in unit, laundry sink, and folding table. Generous closets & storage in the unit. Large common deck w/furniture in addition to ground level patio for grilling. Rental restriction: can only rent in cases of hardship with Board approval, two years max; no units are currently rented. Recent building Updates: New carpet, paint, light fixture in common hallway (2020); new French drains outside (2022); new fence painting (2022); new concrete sidewalk (2022); stained back patio and stairs (2021-2022); Tuckpointing repairs and new sidewalk concrete on west of building in 2022. Roof from around 2017. New video buzzer doorbell (2022). Boiler new in 2015/2016; serviced yearly. Free bike storage in basement. Dedicated storage unit in unfinished basement. Large common deck for all residents to enjoy which is furnished with furniture and plants in addition to a ground level patio for grilling and a side patio with a fishpond. Assessments include heat, trash removal, and hot and cold water. Walking distance to CTA-red line, bus, shopping, restaurants/cafes, and 1/2 block to the lakefront and park. Dog friendly. This home is a designer showplace and shows like a model!
