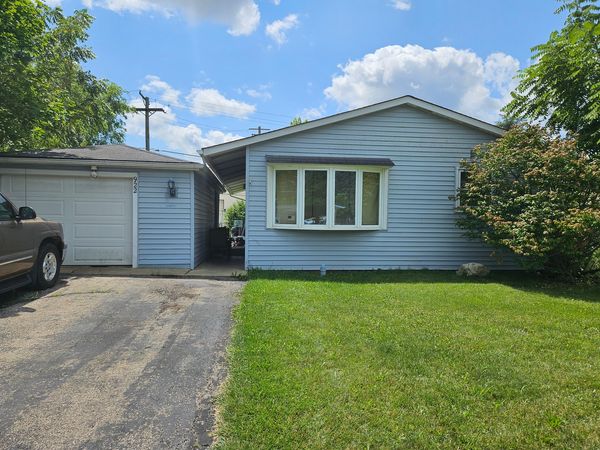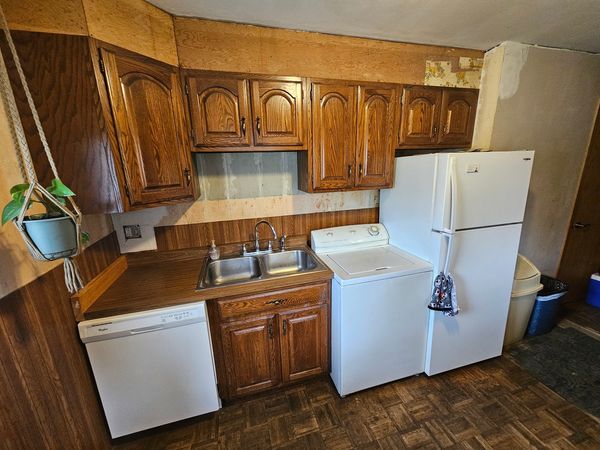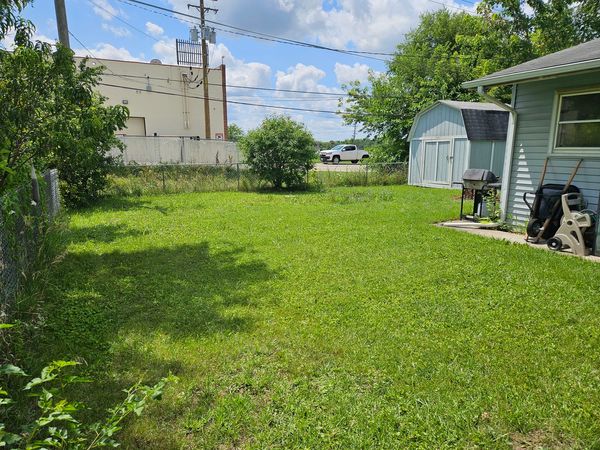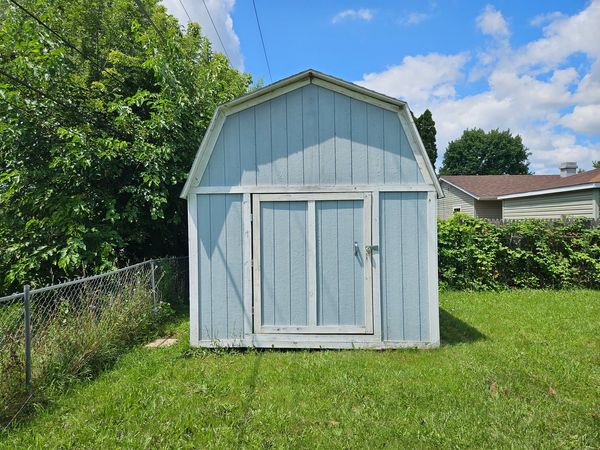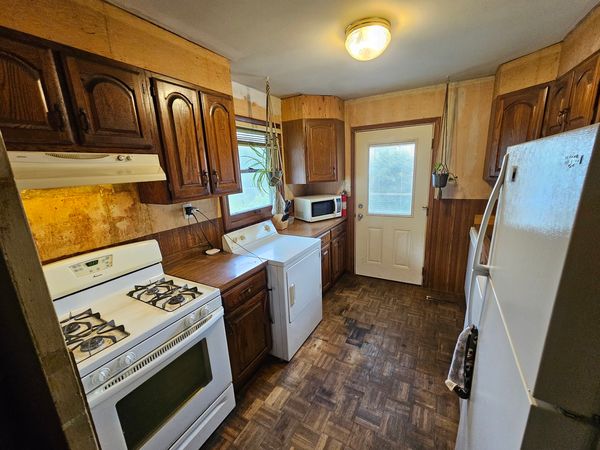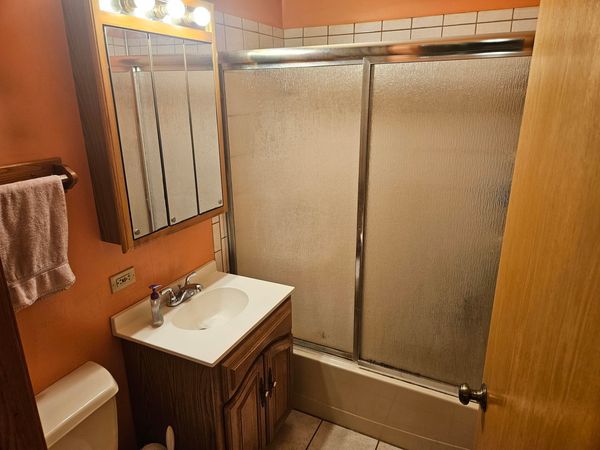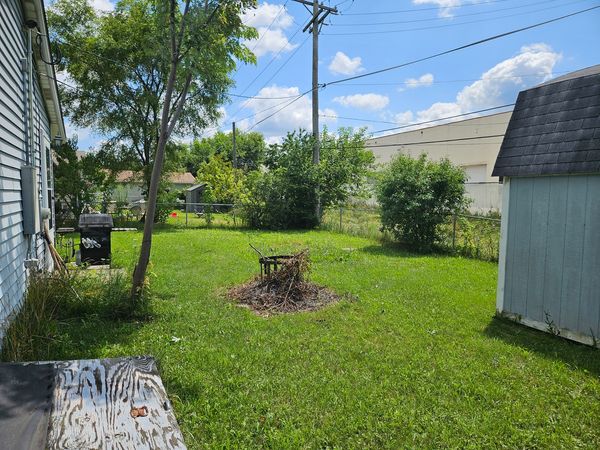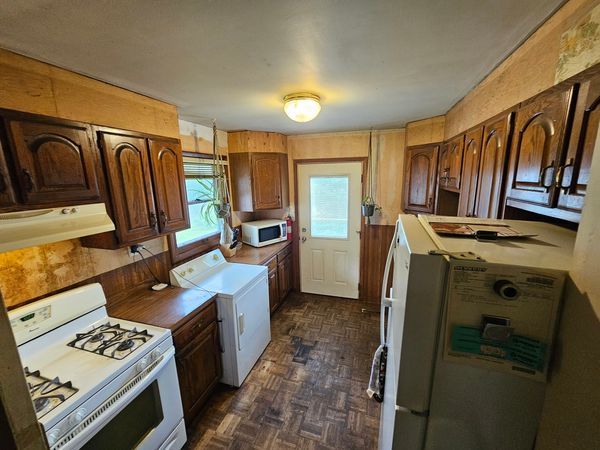922 Berkley Street
Carpentersville, IL
60110
Status:
Sold
Single Family
3 beds
1 baths
960 sq.ft
Listing Price:
$235,000
About this home
* VERY RARE AND HARD TO FIND "US STEEL RANCH IN THE TEXAS SECTION OF TOWN * VERY NICE FULLY FENCED IN YARD * THIS HOME HAS A VERY POPULAR RARE FLOOR PLAN * LARGE 20 X 9 KITCHEN * BIG 20 X 12 LIVING ROOM * 13 X 12 MASTER BEDROOM * NEW DOORS THROUGHOUT * LARGE SHED * GARAGE & HOME FORMS A BREEZWAY TO KEEP YOU OUT OF THE RAIN * OWNERS OF MANY YEARS ARE MOVING * NEEDS SOME TLC *
Property details
Interior Features
Rooms
Additional Rooms
Utility Room-Lower Level
Square Feet
960
Square Feet Source
Estimated
Basement Description
Crawl
Basement Bathrooms
No
Basement
None
Bedrooms Count
3
Bedrooms Possible
3
Disability Access and/or Equipped
No
Baths FULL Count
1
Baths Count
1
Total Rooms
5
room 1
Type
Utility Room-Lower Level
Level
Main
Dimensions
07X04
room 2
Level
N/A
room 3
Level
N/A
room 4
Level
N/A
room 5
Level
N/A
room 6
Level
N/A
room 7
Level
N/A
room 8
Level
N/A
room 9
Level
N/A
room 10
Level
N/A
room 11
Type
Bedroom 2
Level
Main
Dimensions
12X09
Flooring
Carpet
room 12
Type
Bedroom 3
Level
Main
Dimensions
09X09
Flooring
Carpet
room 13
Type
Bedroom 4
Level
N/A
room 14
Type
Dining Room
Level
N/A
room 15
Type
Family Room
Level
N/A
room 16
Type
Kitchen
Level
Main
Dimensions
20X09
Flooring
Other
room 17
Type
Laundry
Level
N/A
room 18
Type
Living Room
Level
Main
Dimensions
20X12
Flooring
Carpet
Window Treatments
Blinds
room 19
Type
Master Bedroom
Level
Main
Dimensions
13X12
Flooring
Carpet
Bath
None
Virtual Tour, Parking / Garage, Exterior Features, Multi-Unit Information
Age
61-70 Years
Approx Year Built
1958
Parking Total
1
Exterior Building Type
Vinyl Siding
Parking On-Site
Yes
Garage Type
Detached
Parking Spaces Count
1
Parking
Garage
MRD Virtual Tour
None
School / Neighborhood, Utilities, Financing, Location Details
Air Conditioning
Central Air
Area Major
Carpentersville
Corporate Limits
Carpentersville
Directions
RTE 25 TO BERKLEY TO HOME L/S
Elementary Sch Dist
300
Heat/Fuel
Natural Gas, Forced Air
High Sch Dist
300
Sewer
Public Sewer
Water
Public
Jr High/Middle Dist
300
Township
Dundee
Property / Lot Details
Assessor Square Footage
980
Lot Dimensions
60X104
Lot Size
Less Than .25 Acre
Ownership
Fee Simple
Type Detached
1 Story
Property Type
Detached Single
Financials
Financing
Conventional
Investment Profile
Residential
Tax/Assessments/Liens
Frequency
Not Applicable
Assessment Includes
None
Master Association Fee Frequency
Not Required
PIN
0314231005
Special Assessments
N
Taxes
$3,914
Tax Year
2022
$235,000
Listing Price:
MLS #
12121208
Investment Profile
Residential
Listing Market Time
35
days
Basement
None
Type Detached
1 Story
Parking
Garage
List Date
07/25/2024
Year Built
1958
Request Info
Price history
Loading price history...
