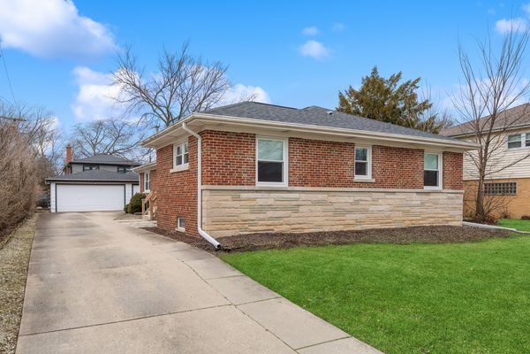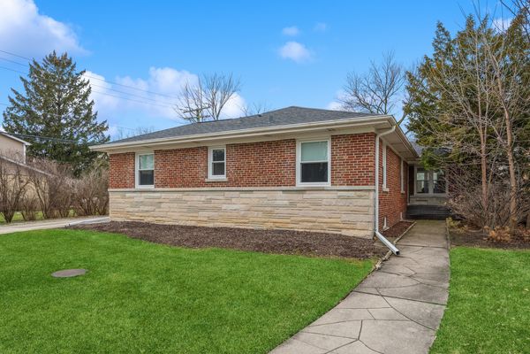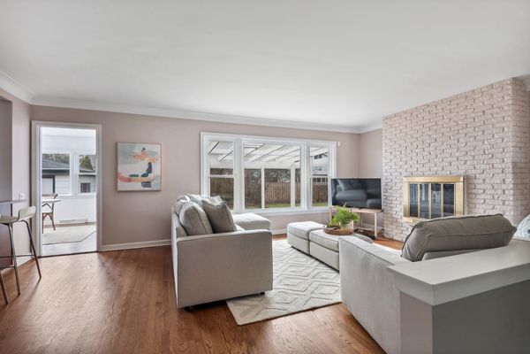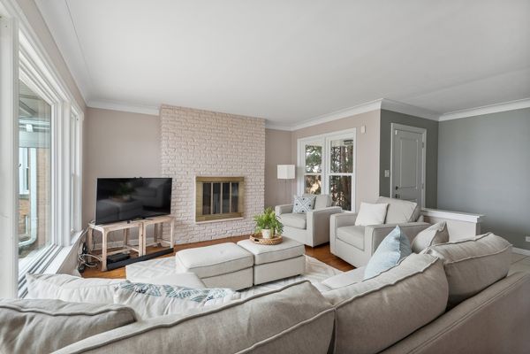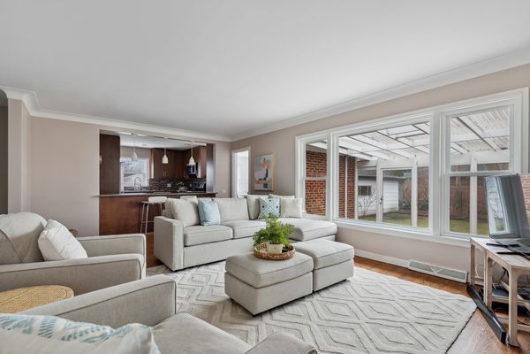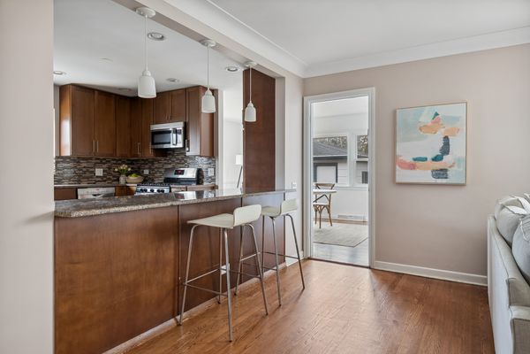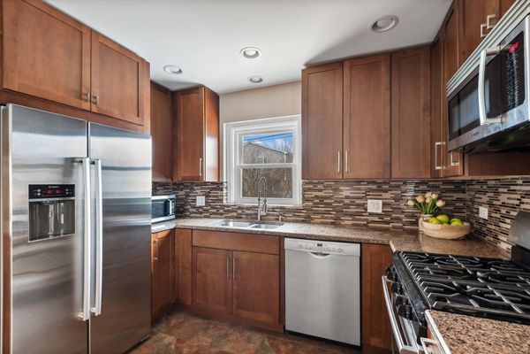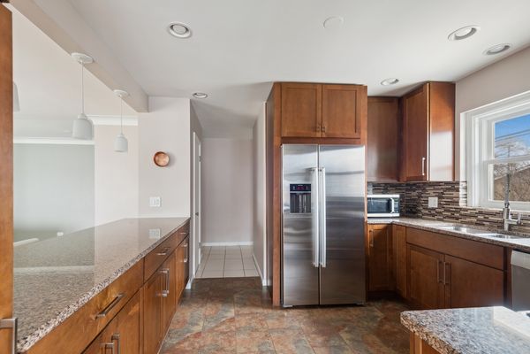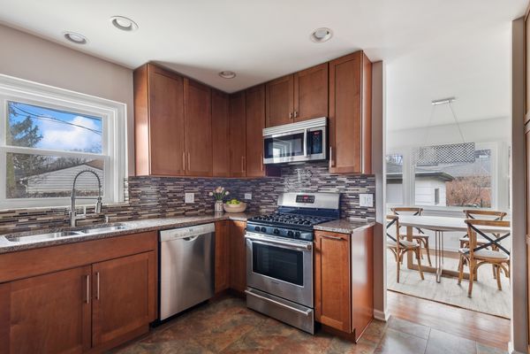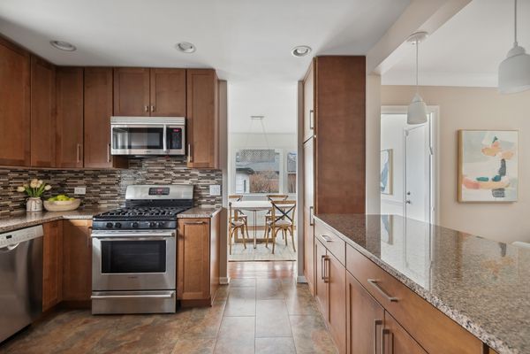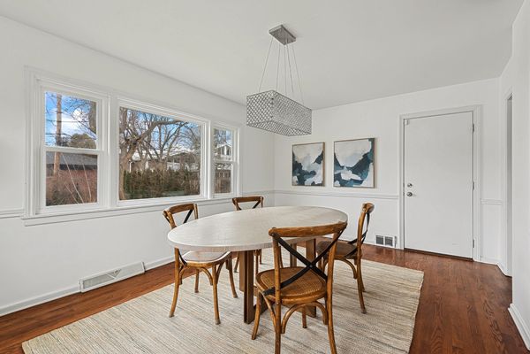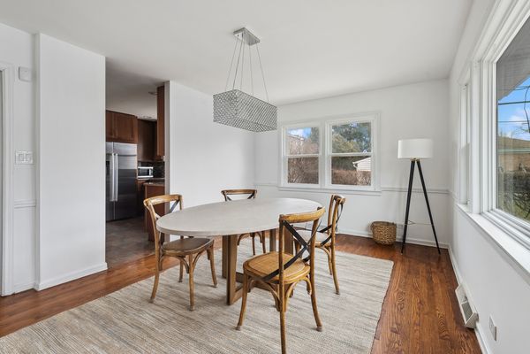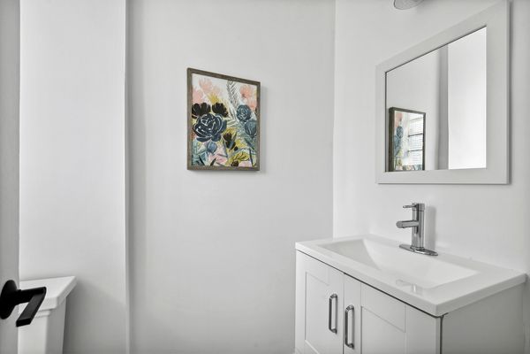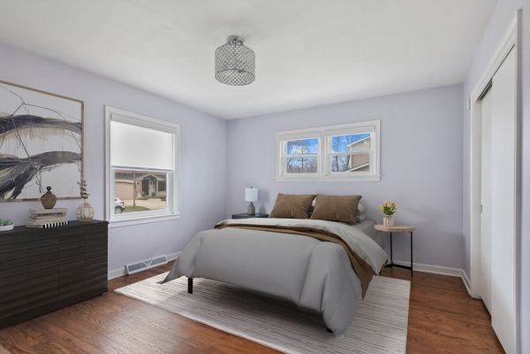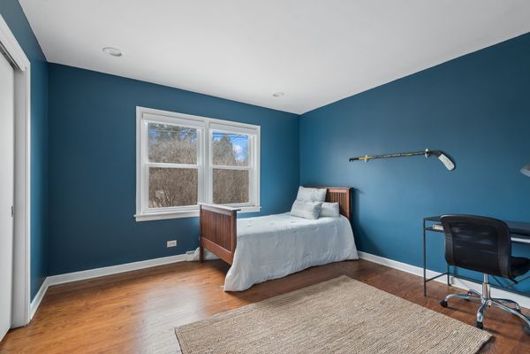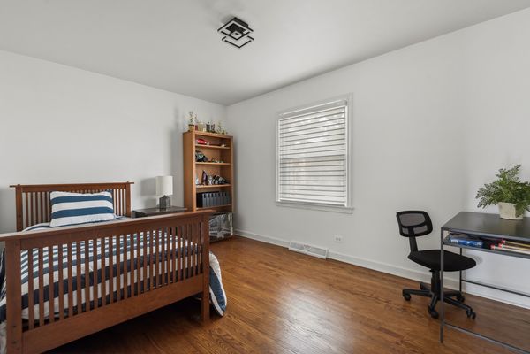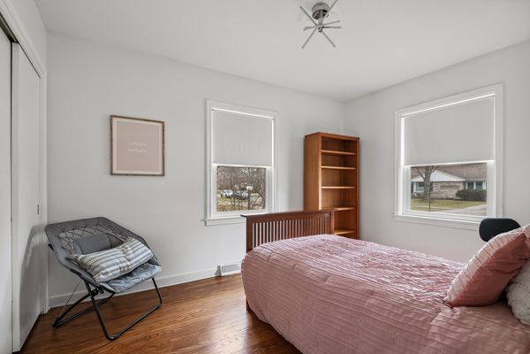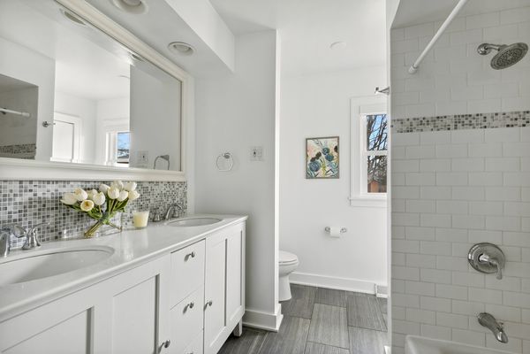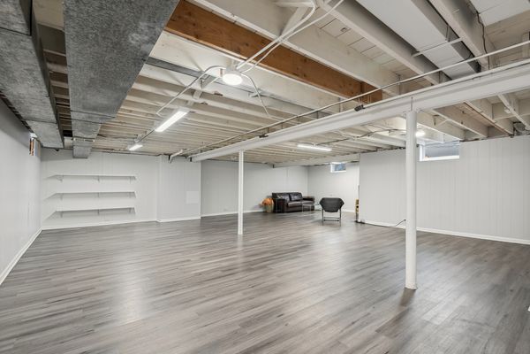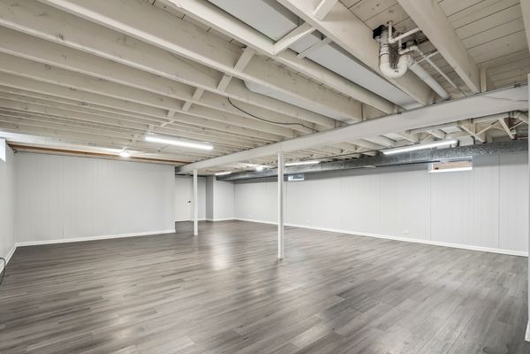9214 Ridgeway Avenue
Evanston, IL
60203
About this home
Welcome to 9214 Ridgeway Avenue in Evanston! Nestled in the highly desirable "Skevanston" neighborhood, this fantastic ranch home offers the perfect blend of comfort, style, and convenience. As you step inside, you'll be greeted by the warmth of beautiful hardwood floors that flow seamlessly throughout the main living areas. Natural light floods the space, creating an inviting and airy atmosphere. The heart of this home is its updated kitchen, boasting ample counter space, perfect for meal preparation and entertaining. The kitchen opens graciously to the living room, allowing for effortless interaction with family and friends. With four spacious bedrooms on the main level and an updated full bathroom, there's plenty of room for everyone. Downstairs, you'll find a sprawling basement featuring new vinyl plank flooring, offering endless possibilities for recreation, relaxation, or storage. A dedicated laundry area and another full bathroom add to the convenience of everyday living. Step outside to the fantastic screened porch, where you can enjoy a relaxing spot and easy access to the backyard. The extra-wide lot provides ample space for outdoor activities and gardening. The extra wide lot provides a great driveway and an oversized 2+ car garage, providing plenty of room for vehicles and additional storage. This home is not only charming but also practical, with a newer roof, windows, and mechanicals, making it move-in ready. Don't miss out on the opportunity to make 9214 Ridgeway your next home!
