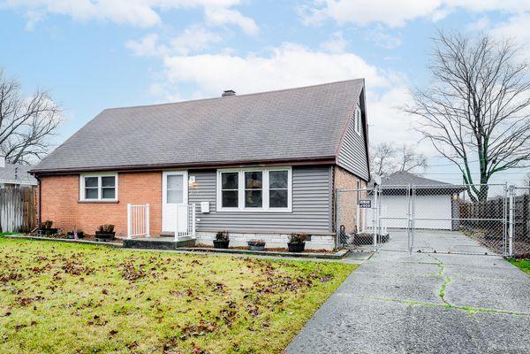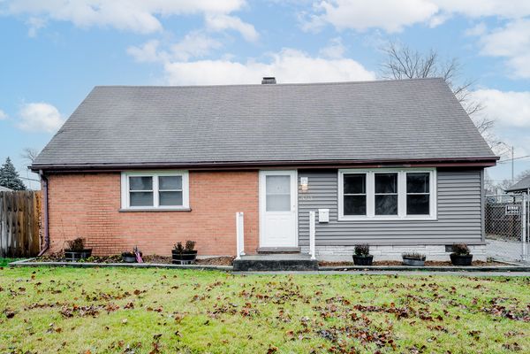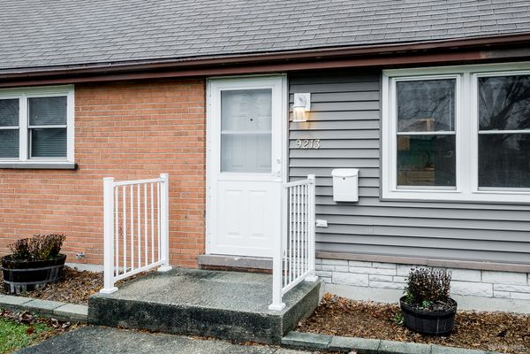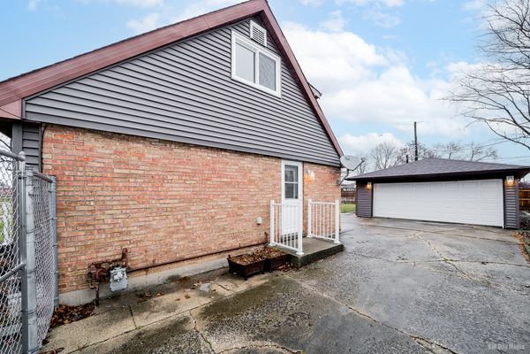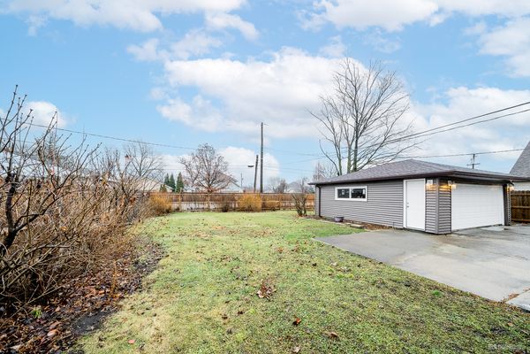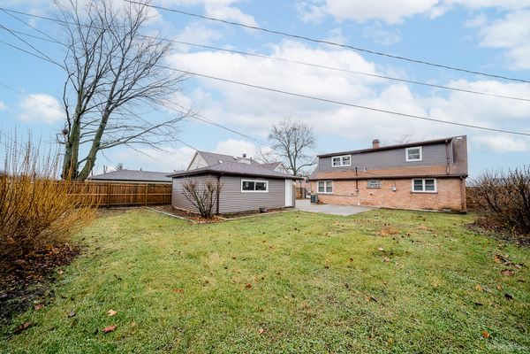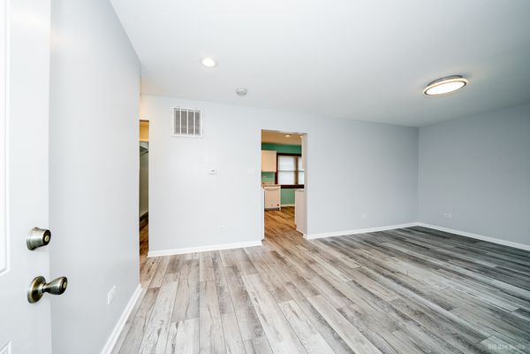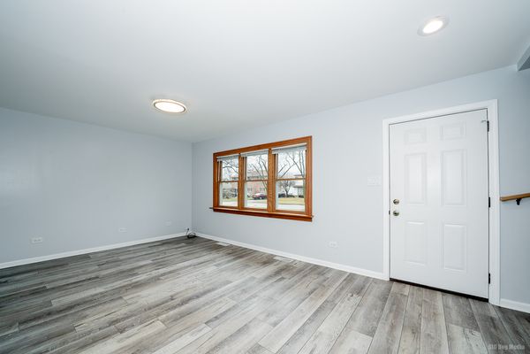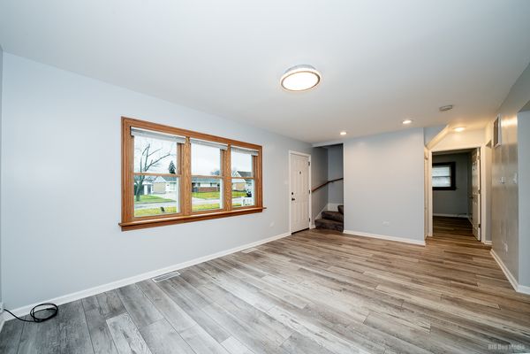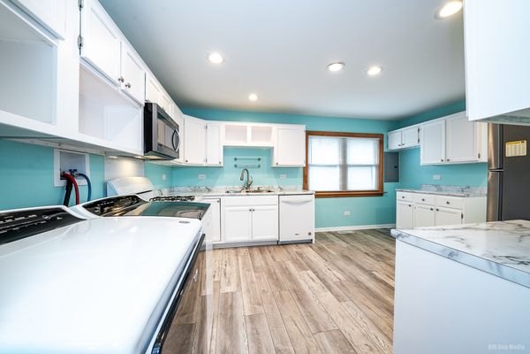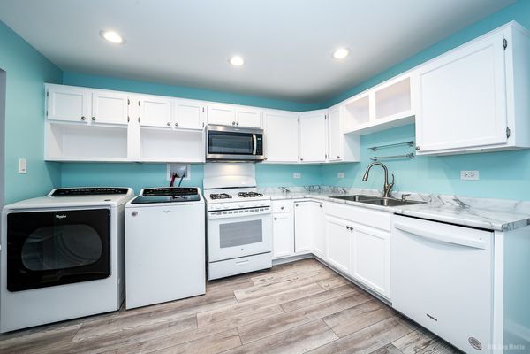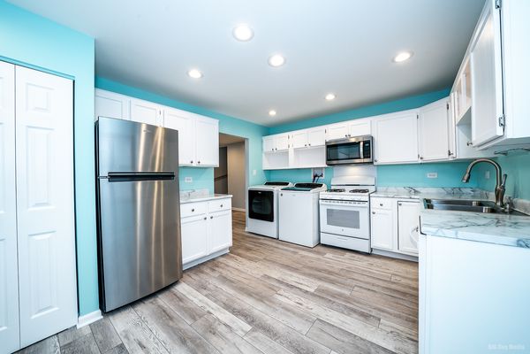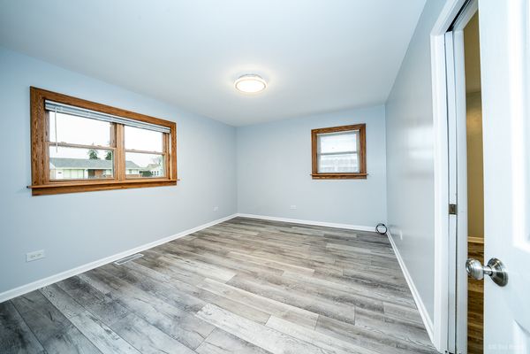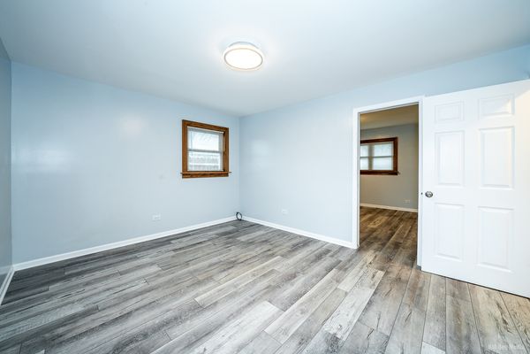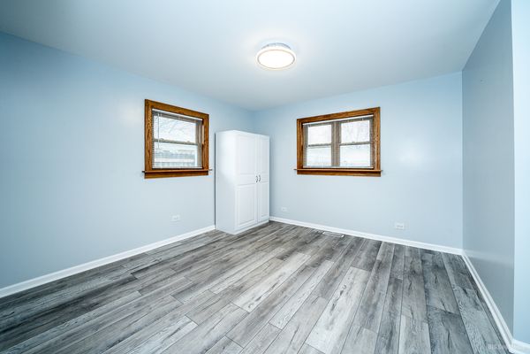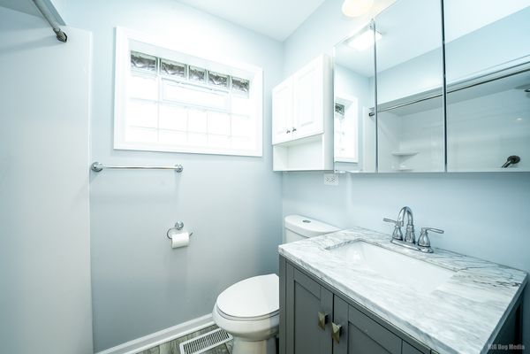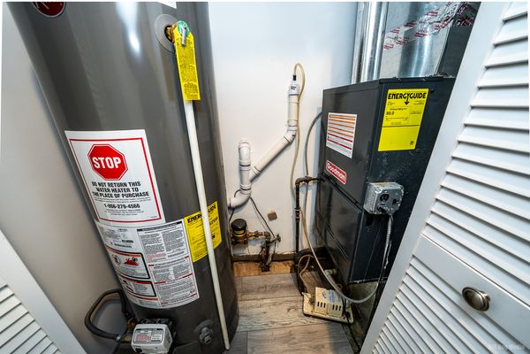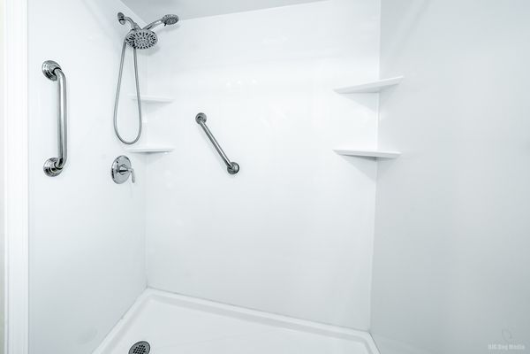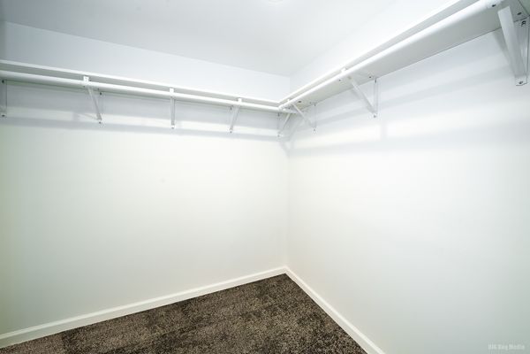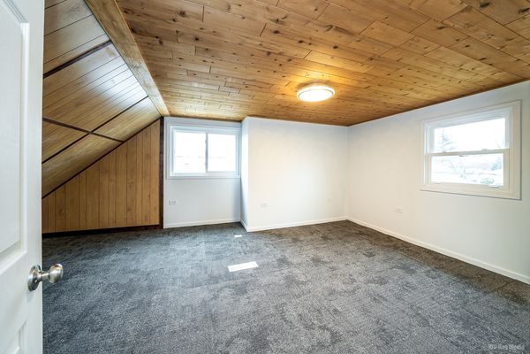9213 Stanford Drive
Bridgeview, IL
60455
About this home
PRICE REDUCED FOR QUICK SALE!!! NOTHING TO DO BUT MOVE RIGHT IN. Located in the Oak Lawn School district. Brand new siding on the house and the garage. Brand new windows on the second floor. This charming brick home, designed in a captivating cape cod style, awaits new owners. Boasting three bedrooms and a bath, its highlights include an open kitchen, new wood laminate floors on the main level, a completely renovated bathroom, a stylish vanity, and a rejuvenating shower. The airy living room features a sizable window, flooding the space with abundant natural light. A HUGE fully fenced backyard and a lengthy private driveway leading to your 2-car garage offer privacy and convenience. Situated conveniently close to amenities, shopping areas, major highways, and picturesque parks, it truly offers exceptional value and is an absolute must-see! Located mere minutes from I294 and nestled in a highly regarded School District, this home surprises you with its ample space when you step inside. The main level hosts an expansive master bedroom boasting extra space ideal for a sitting area, workout space, or home office. Don't let this wonderful opportunity slip away; Nearly everything in this home has been updated within the last two years, ensuring modern comfort and style.
