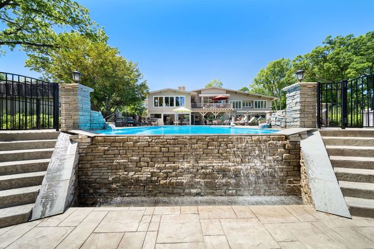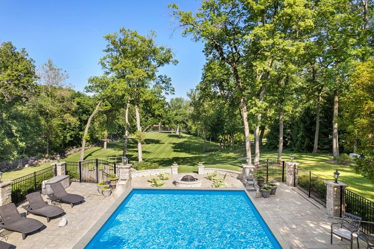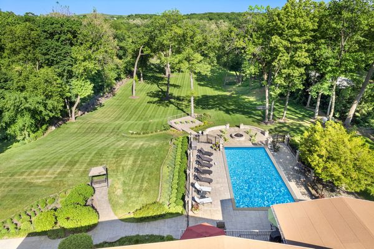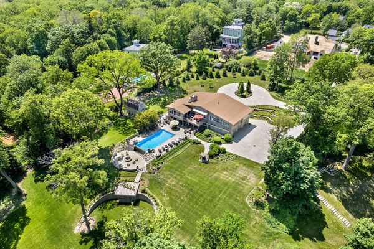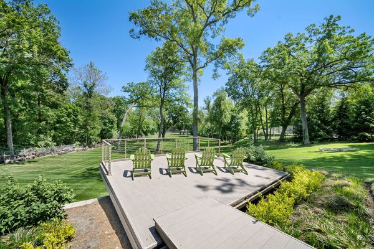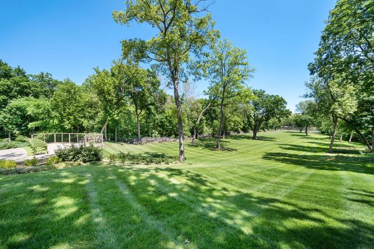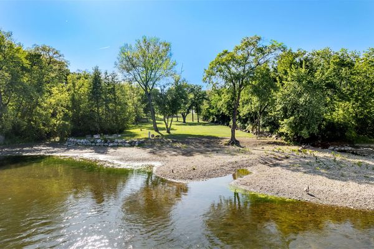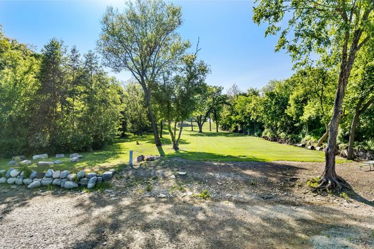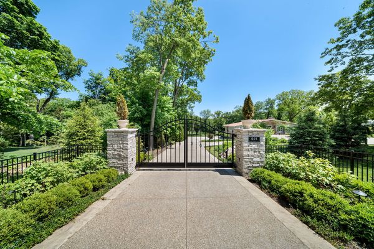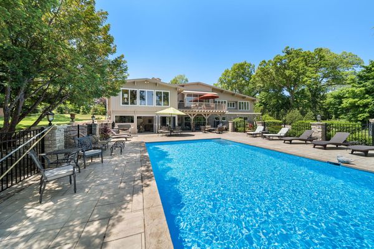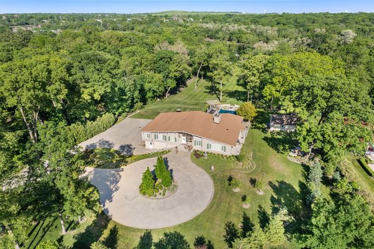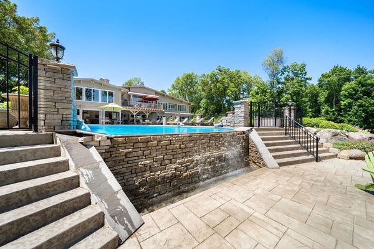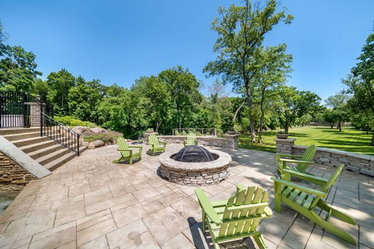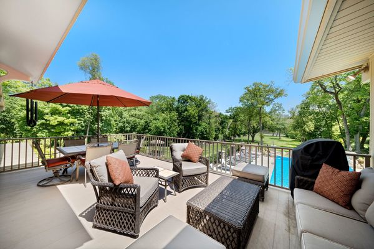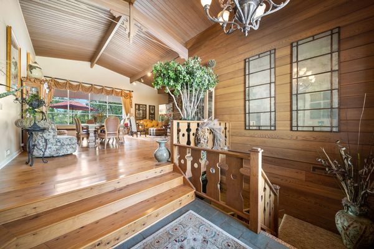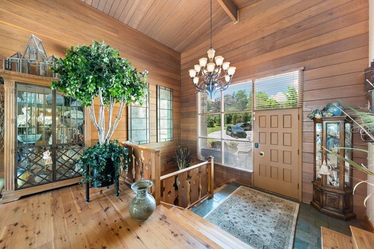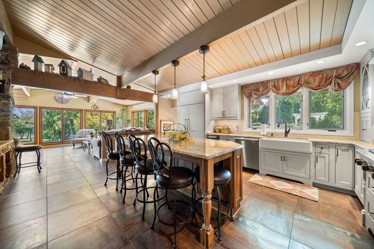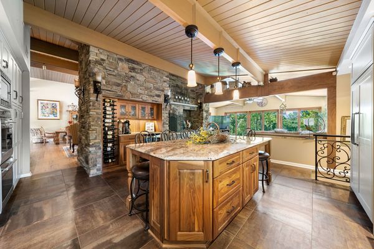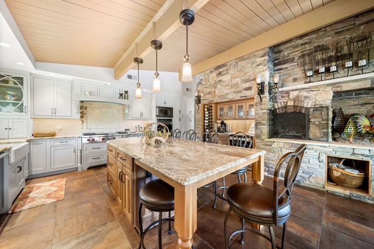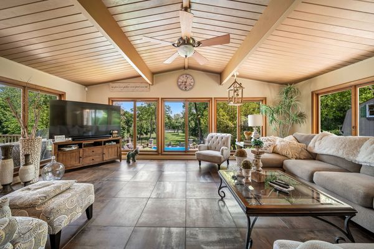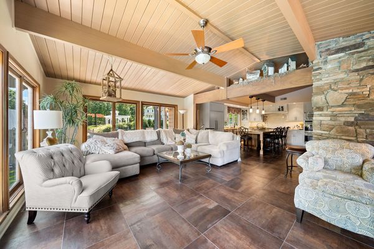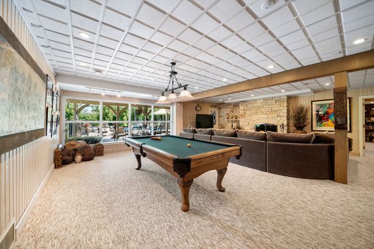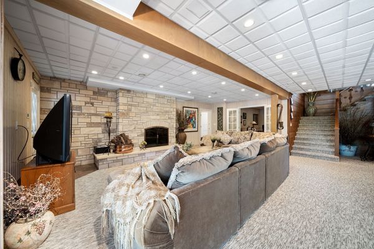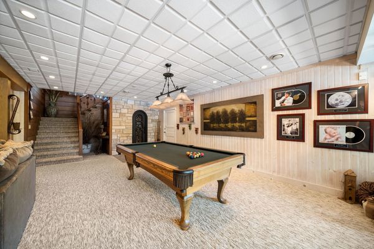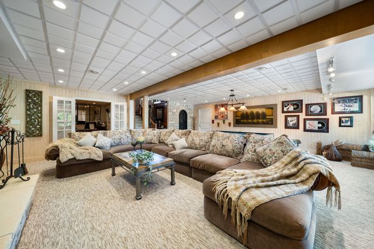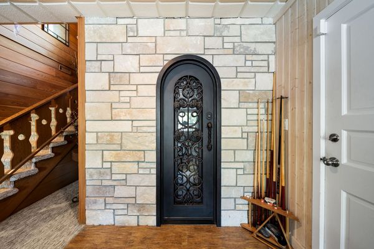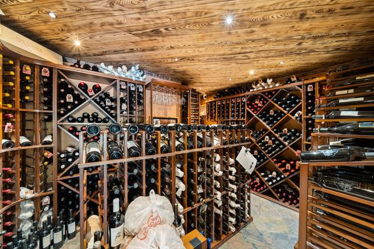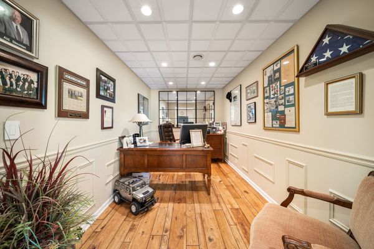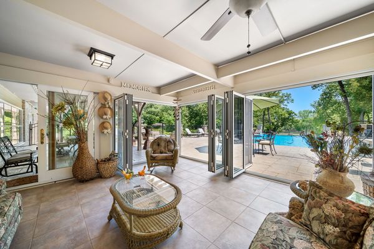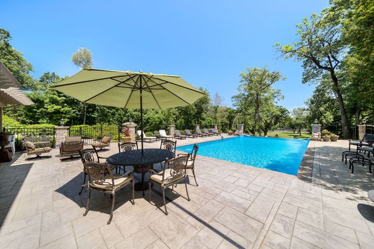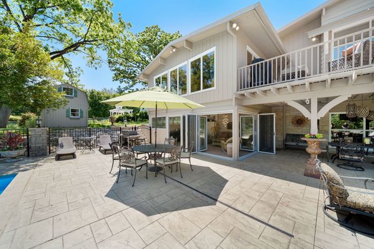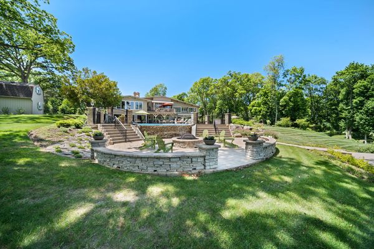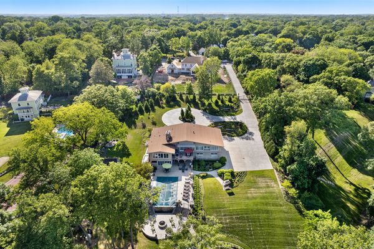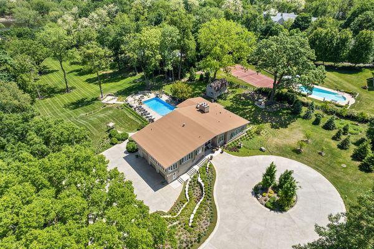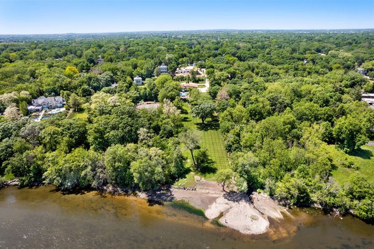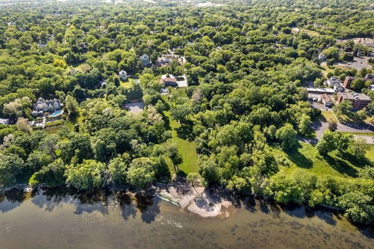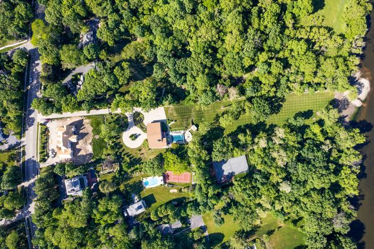921 S Batavia Avenue
Geneva, IL
60134
About this home
Welcome to your own private oasis in the heart of historic Geneva! This stunning single-family home sits on a sprawling 3.32-acre lot and offers the perfect combination of privacy and luxury. As you enter the gated property, you'll immediately notice the tranquility and beauty of the tree-lined landscape. The home is nestled in a prime location that backs up to the picturesque Fox River, providing breathtaking views and plenty of outdoor recreational opportunities. The house itself is a spacious and well-appointed 5766 square foot ranch, featuring a convenient walk-out lower level. The open concept design creates a seamless flow throughout the main living areas, with large windows that provide plenty of natural light and highlight the serene views of the property. One of the standout features of this property is the amazing infinity pool, which provides a perfect setting for relaxing or entertaining while taking in the stunning natural surroundings. The pool area is surrounded by a lush and beautifully landscaped yard that offers ample privacy and seclusion. Whether you're looking for a serene retreat from the hustle and bustle of city life or a place to entertain family and friends, this property is the perfect fit. Don't miss out on the opportunity to make this one-of-a-kind home your own!
