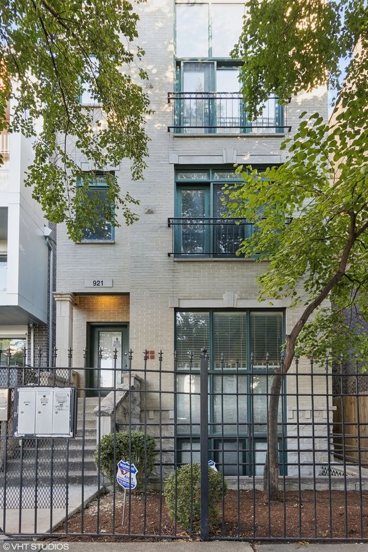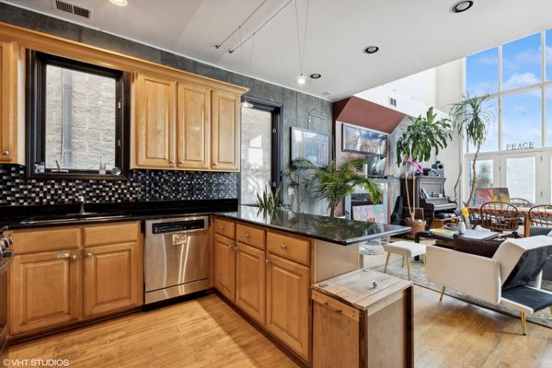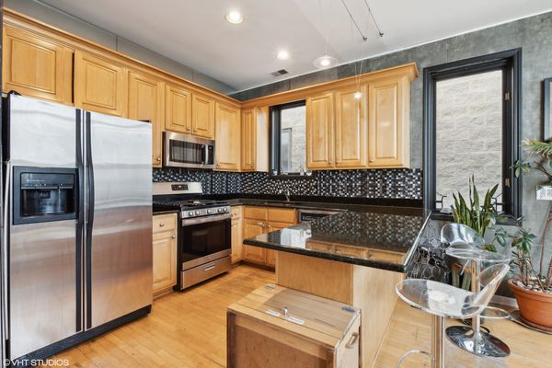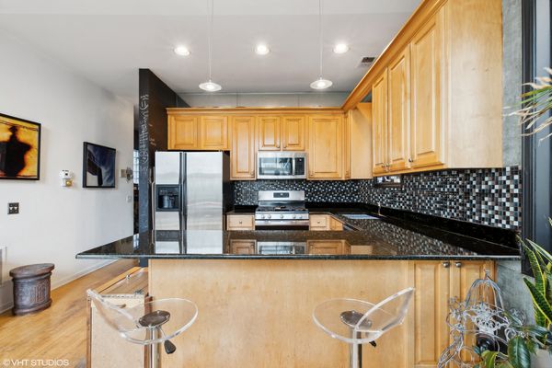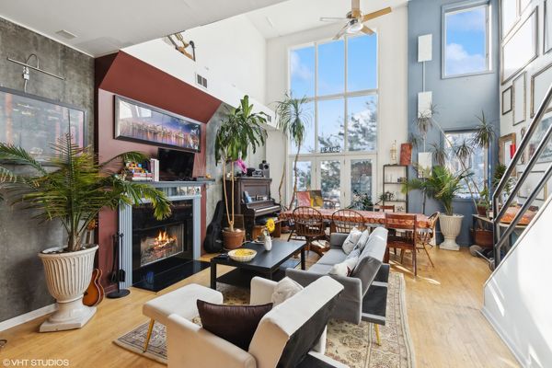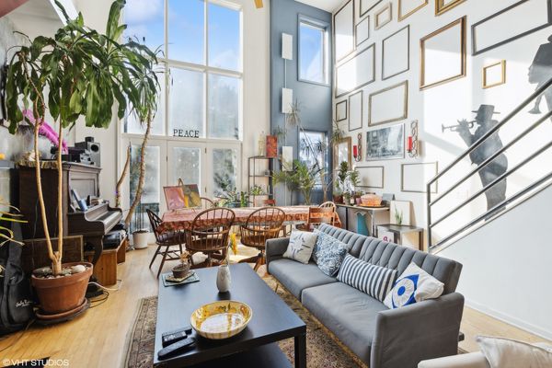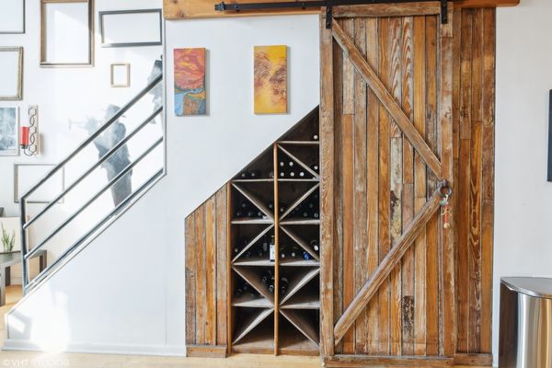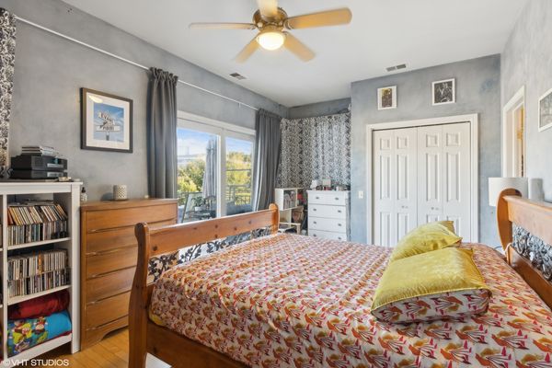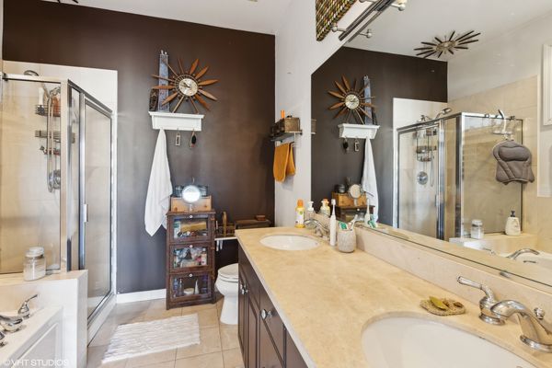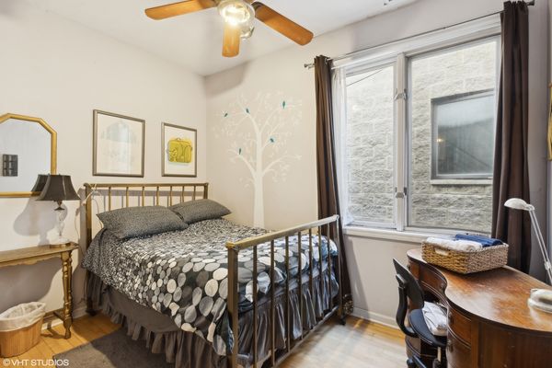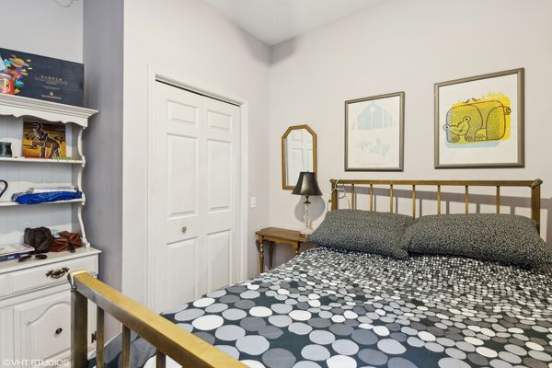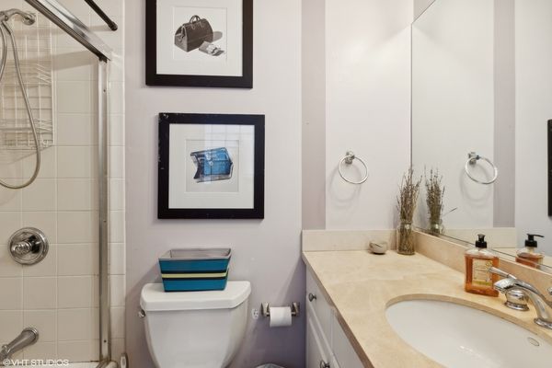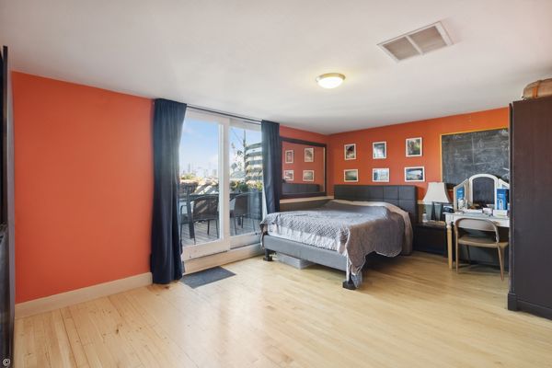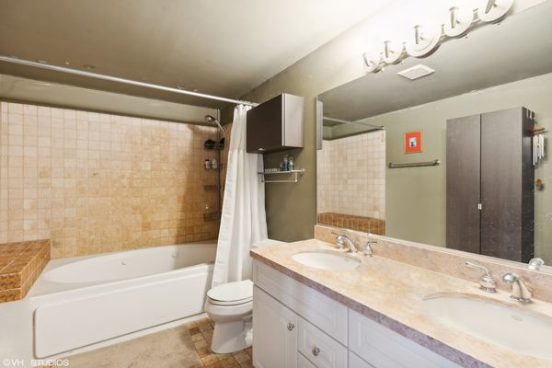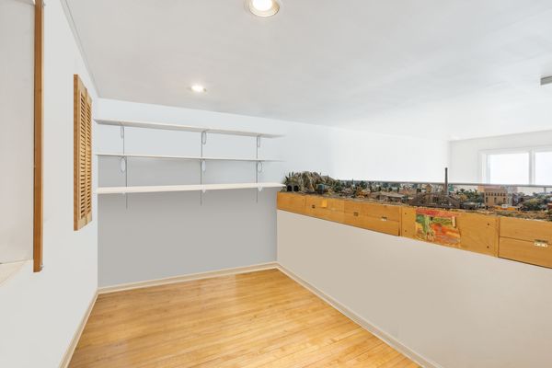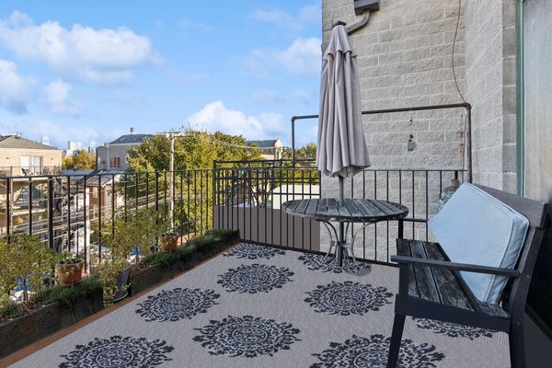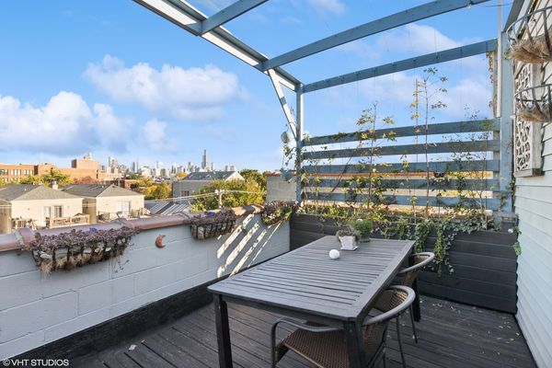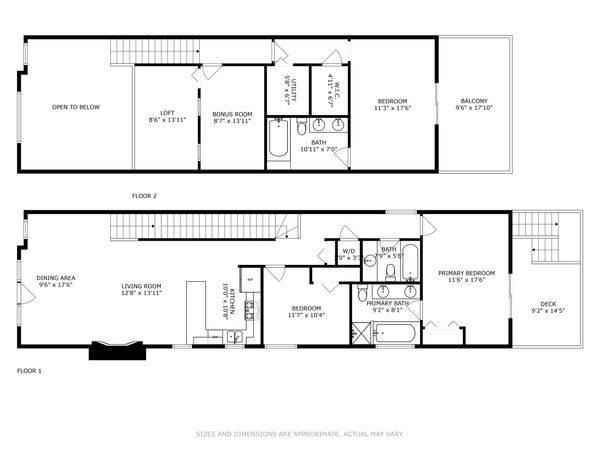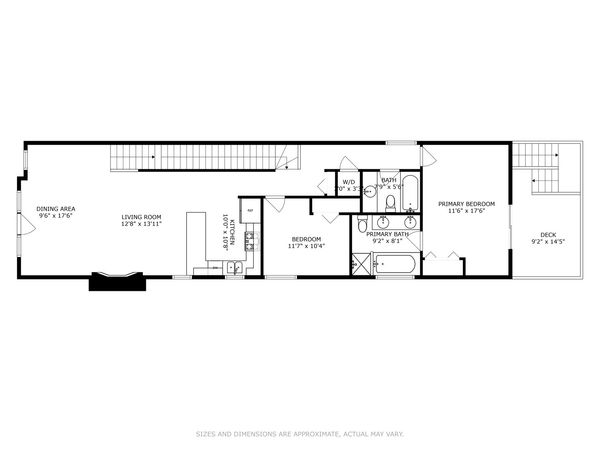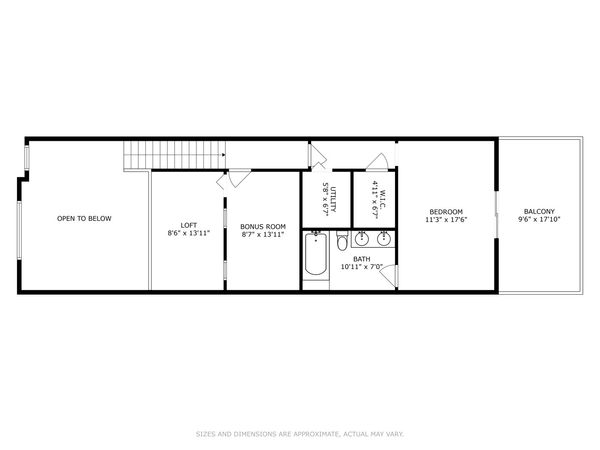921 N Hermitage Avenue Unit 3
Chicago, IL
60622
About this home
921 N Hermitage is a 3 bed 3 bath duplex up Penthouse in the heart of West Town. This condo has been occupied by its original owner since it was built in 1999. Hardwood floors throughout the entire unit. Kitchen, living room/dining room combo with 20 foot ceilings and western light exposure, as well as primary and 2nd bedroom all on the main (3rd) floor. Primary bedroom has double sink, tub, and standing shower. Full bathroom in the hallway to compliment the 2nd bedroom. The top floor has another en-suite bedroom with double sink. Both en-suite bedrooms have their own balcony/deck. Enjoy a lofted family room on the top (4th) floor overlooking the amazing living room as well as an office or 4th bedroom/bonus room along side the loft which is separated by a wall. Its most recent updates include a NEW ROOF in 2023, front parapet tuck-pointed in 2023, Oven/Stove 2022, Microwave 2022, Washer and Dryer 2020, Gutters 2020, Hot Water Heater 2018, A/C Condenser 2012, and Furnace 2009. Great opportunity for a buyer who wants to build equity and rent two bedrooms out to friends. Each person gets their own bathroom! 1 garage parking spot included in the price. No rental restrictions.
