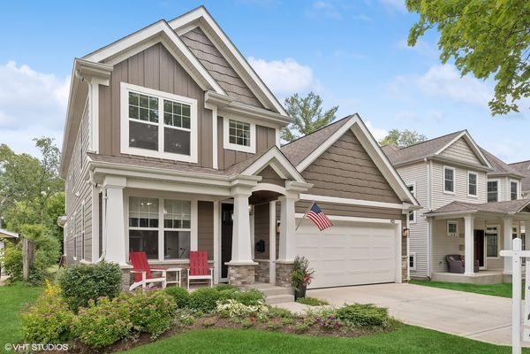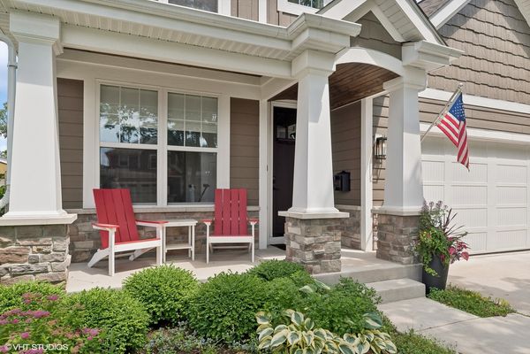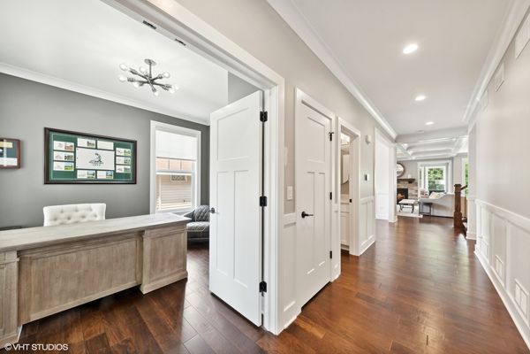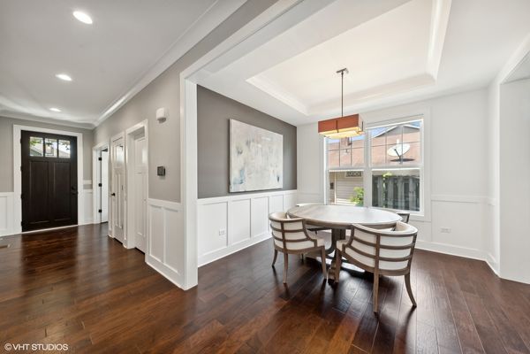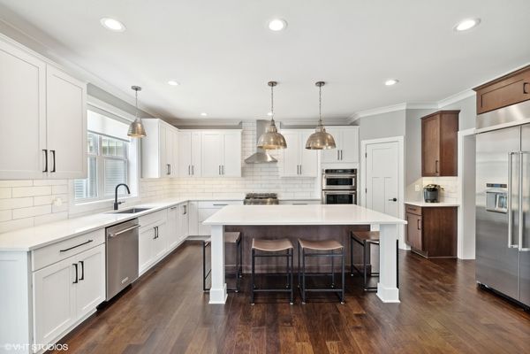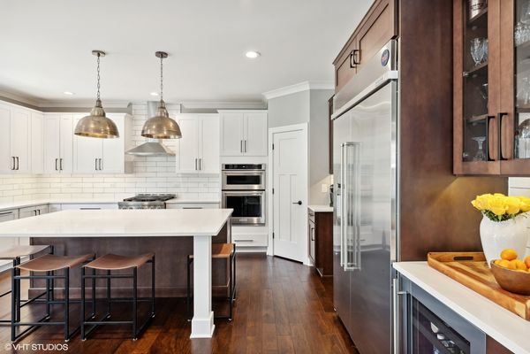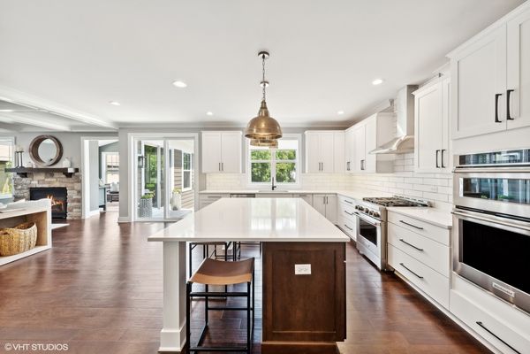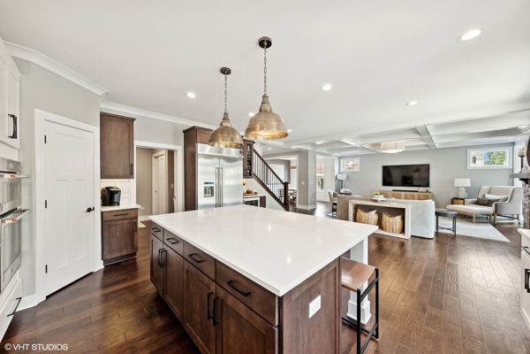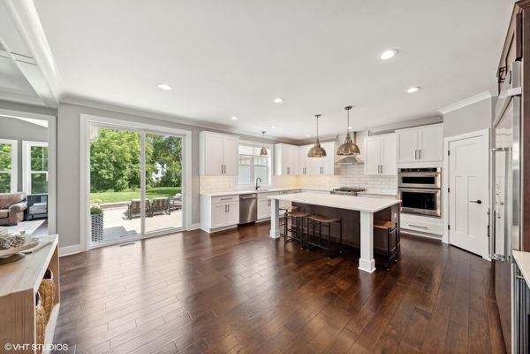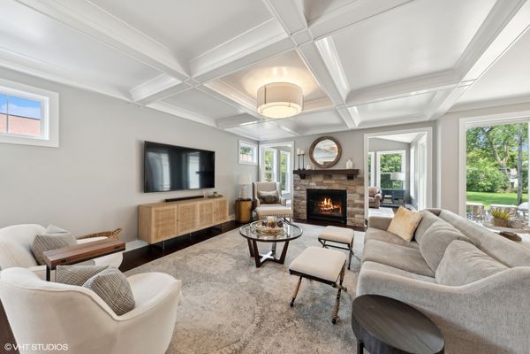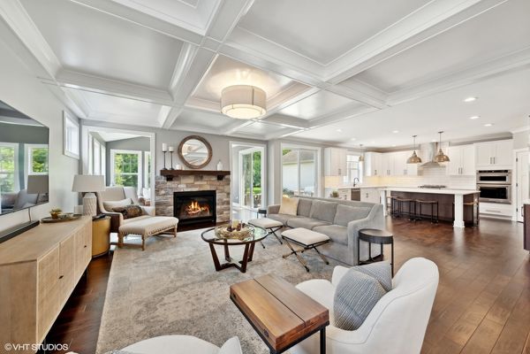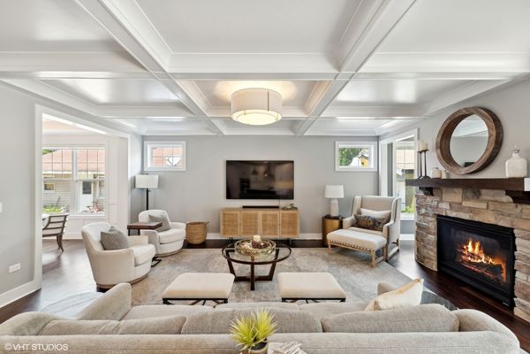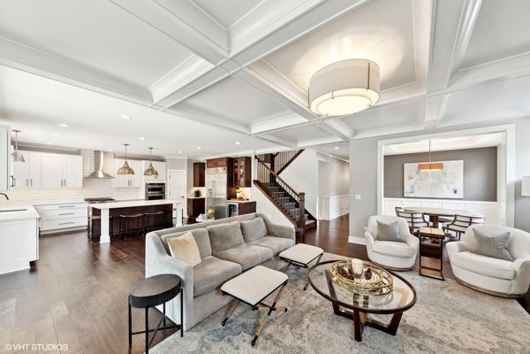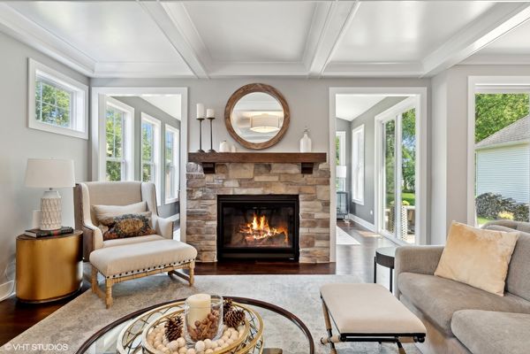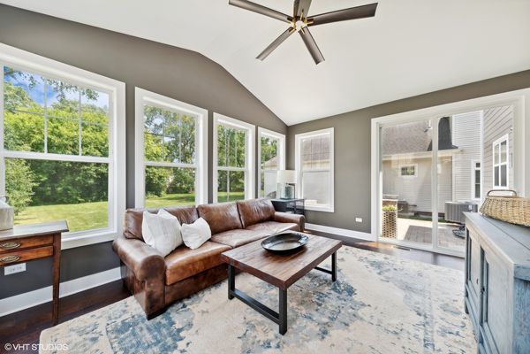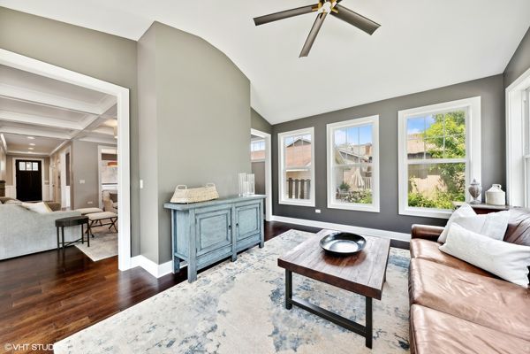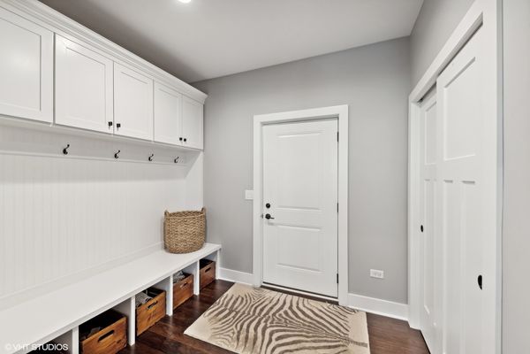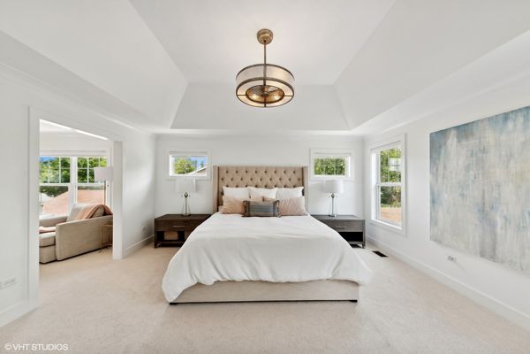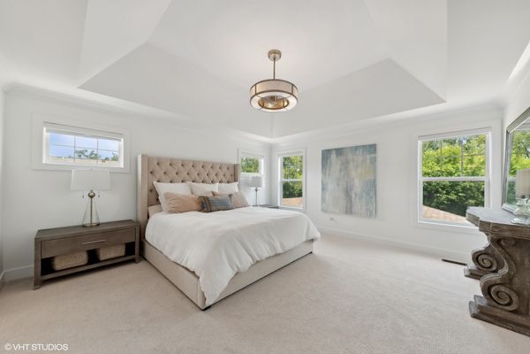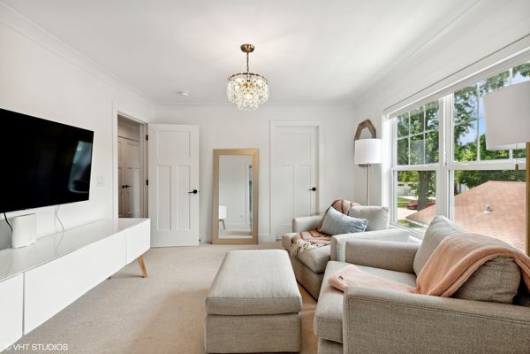921 N Beverly Lane
Arlington Heights, IL
60004
About this home
Luxury Living in the ideal location in Arlington Heights! Gorgeous 2020 new construction home has all the upgrades imaginable. Incredible woodwork with beamed ceilings, wainscotting and beautiful trimwork. Gourmet kitchen with professional grade appliances and amazing kitchen island, perfect for entertaining. Wonderful floor plan that has 1st floor office or guest room with full bath, mudroom off the garage, and a gorgeous sunroom that opens to the large paver patio with outdoor kitchen, firepit, and extra deep 214ft lot for amazing indoor/outdoor living, complete with sprinkler system and invisible fence. Primary suite features walk-in closets, tray ceiling and spa bath with radiant heat flooring. 4th bedroom has been opened up to the primary suite as an en-suite sitting room and dressing room, the perfect oasis! Two additional bedrooms, full bath, laundry room, and tons of storage finish off the second floor. Basement has been fully finished with bar, rec room, workout area, fireplace, full bath and a custom home theater room. Nothing to do but move right in! Award winning schools in D25 and D214 (Olive/Thomas/Hersey). Walk to all the amazing things Downtown Arlington Heights has to offer!
