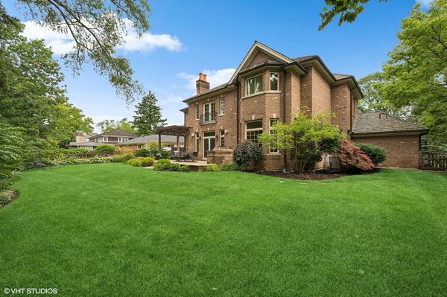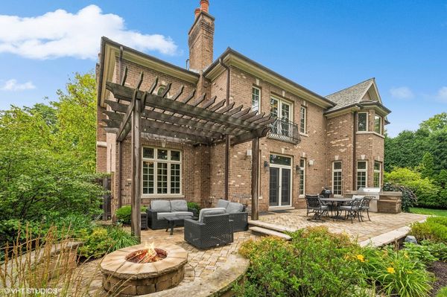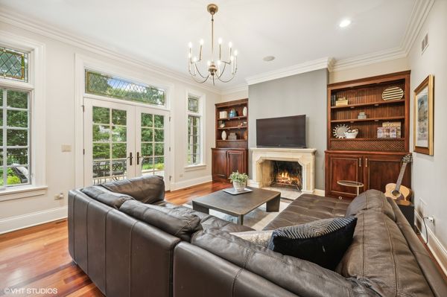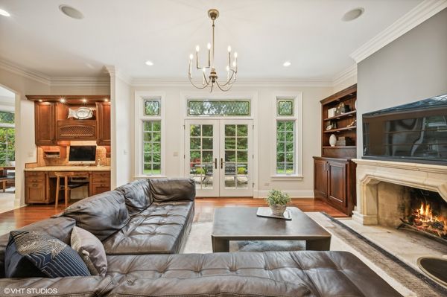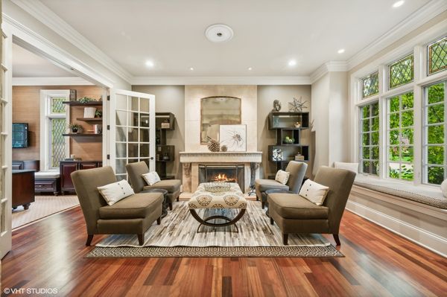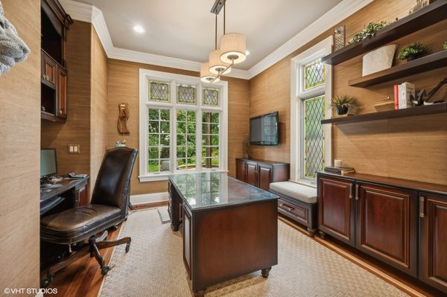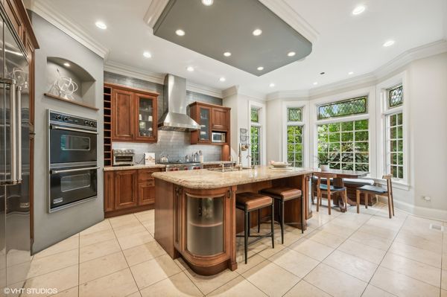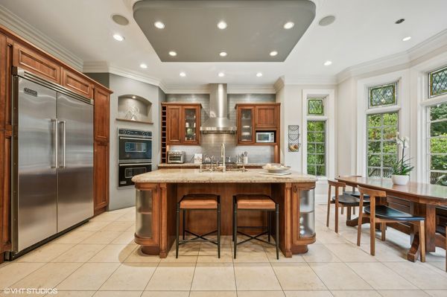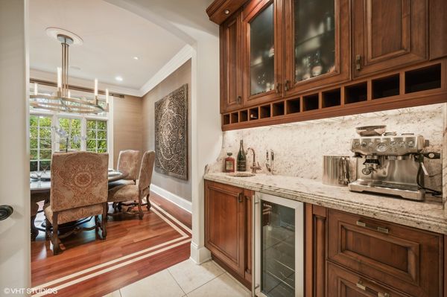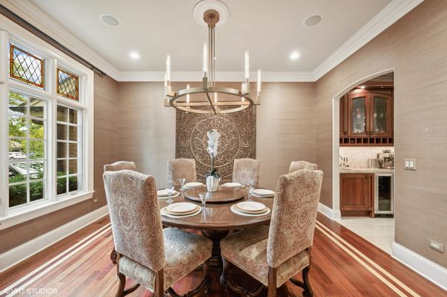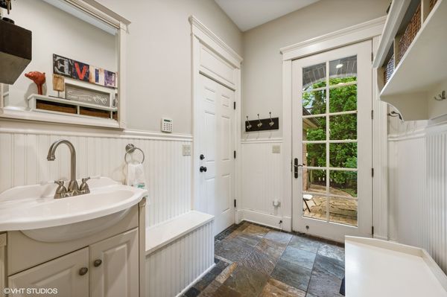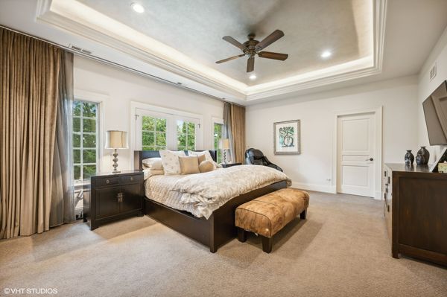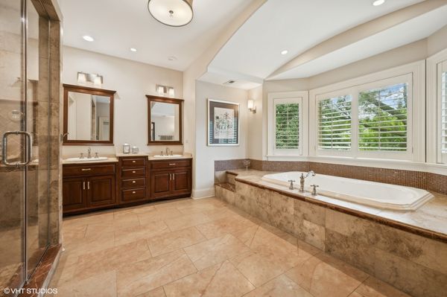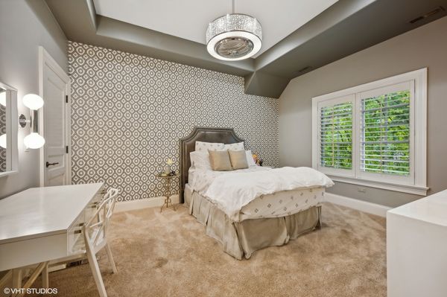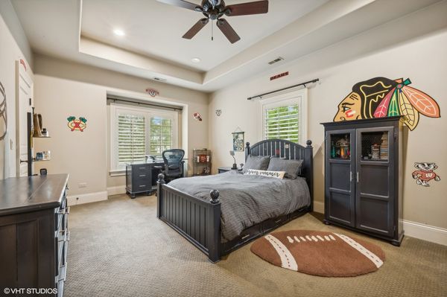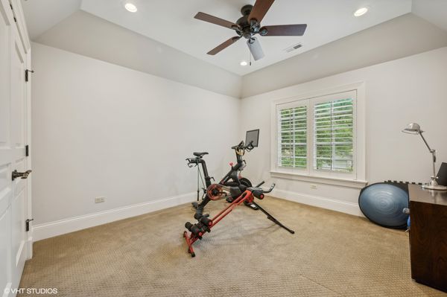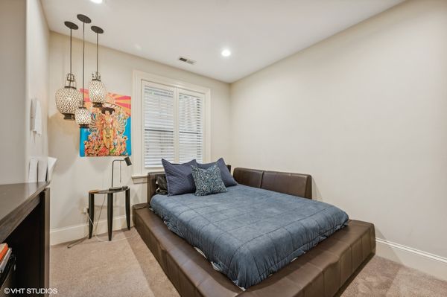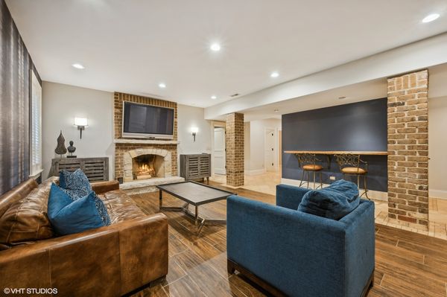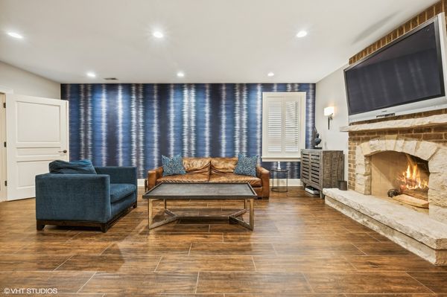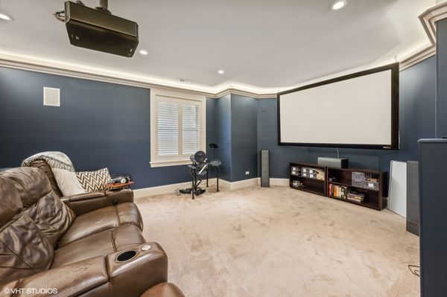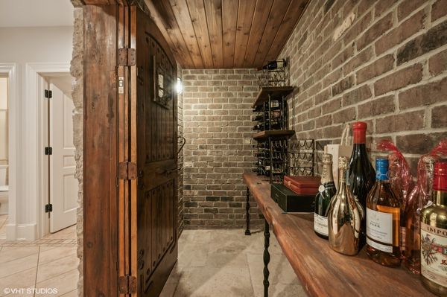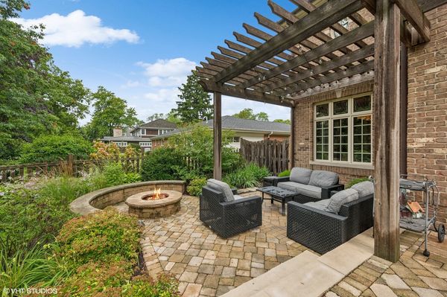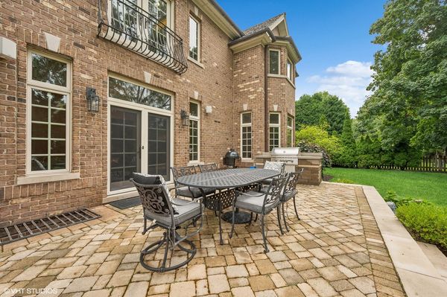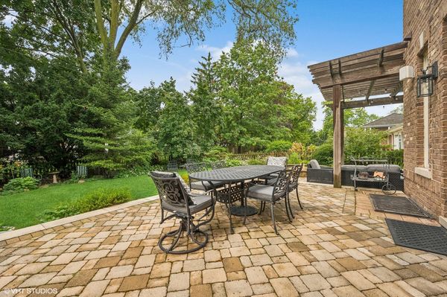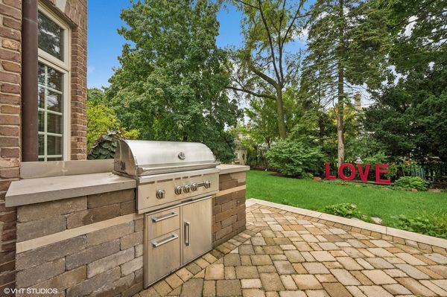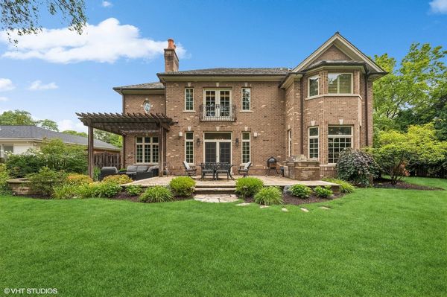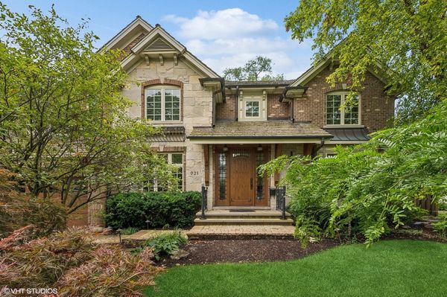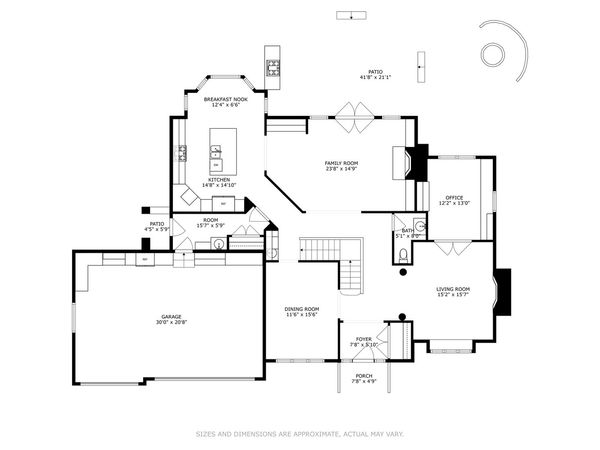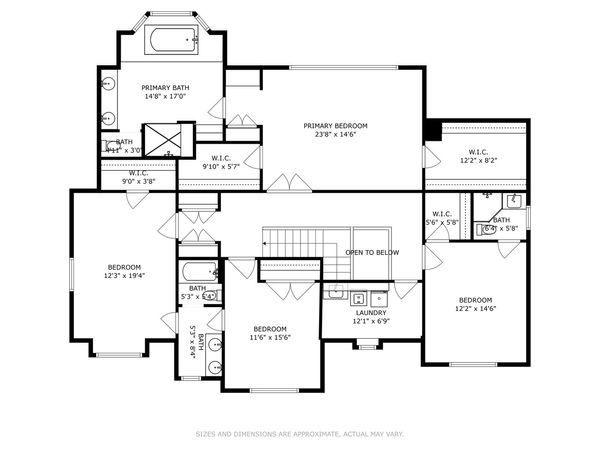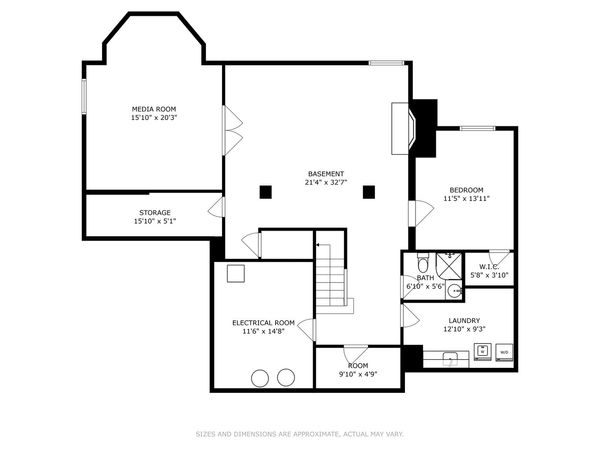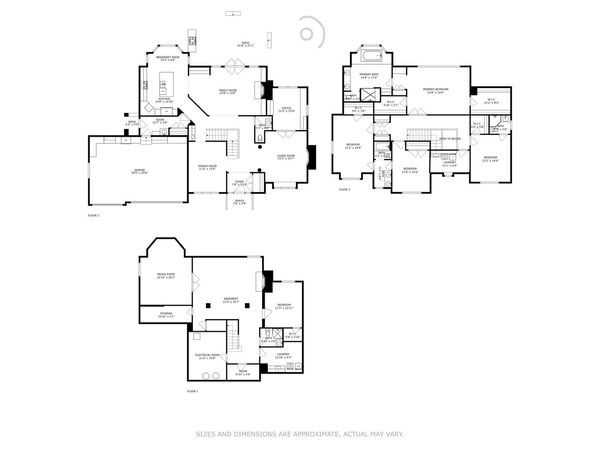921 Huckleberry Lane
Glenview, IL
60025
About this home
Welcome to this custom build in the coveted East Glenview neighborhood of Glen Oak Acres! Beautifully situated on a cul-de-sac street just steps to Cole Park and the Glenview Tennis Center, this 5bed (plus 1st floor office), 4.1 bath home has soaring ceilings on all three levels and a fantastic open concept flow. There is nothing cookie-cutter about this home with its luxurious mature finishes with custom millwork, built-ins and ornate tile work ready for the most discerning buyer. Stunning Chef's kitchen with Viking and Wolf appliances, breakfast bar, homework station, and eat-in kitchen which flows beautifully to your family room with gas starter fireplace with limestone mantel surround. Your wet bar with built-in wine fridge opens to your formal dining room with Restoration hardware lighting fixture. Your formal living room with gas fireplace is a perfect place to entertain guests while your 1st floor office is tucked away for a serene work space with custom built-in cabinetry. Also on your first floor you will find a convenient mudroom with wash sink and your 3-car garage with professional organization. Upstairs your primary suite boasts dual walk in closets, vanity make-up station, and massive bathroom with dual sinks, shower and soaking tub. Also on the second floor you have a large laundry room, and 3 additional bedrooms with 2 baths. On your lower level you will find a generous recreation room, full bath, 5th bedroom, and large Media/Theater/Exercise Room along with a 2nd laundry room, Wine Cellar, and copious amounts of storage. Last but certainly not least you have your backyard oasis with southern exposure allowing amazing sunlight all year long, stone patio with built in gas grill, dining AND seating area as well as your fire pit with seating wall. Nationally ranked schools, walkability to parks, schools, Wagner Farm, and the Farmers Market... Welcome Home.

