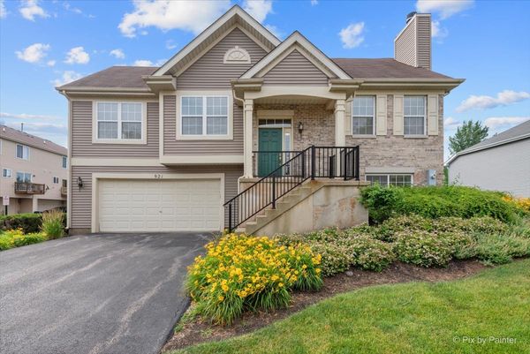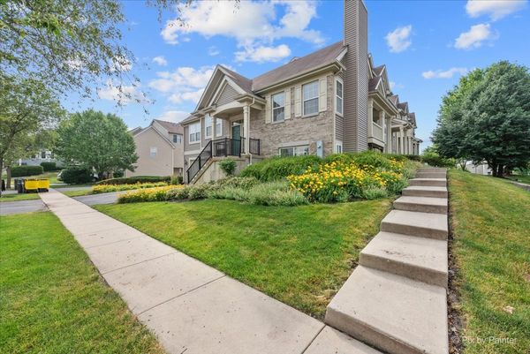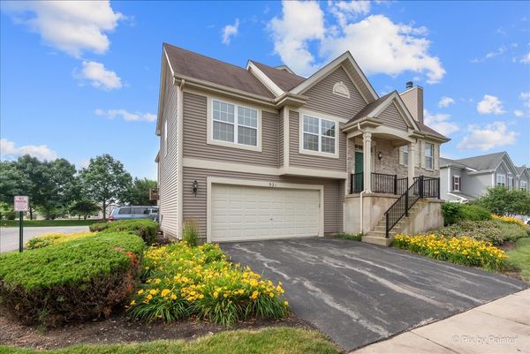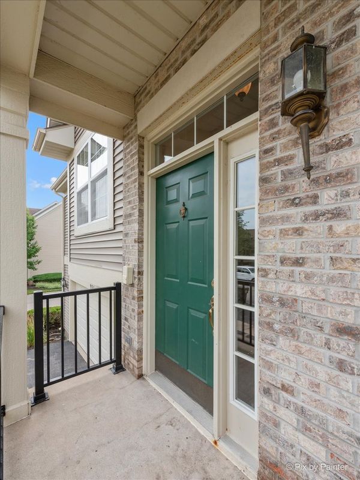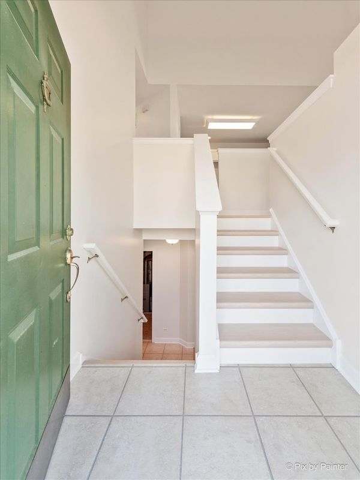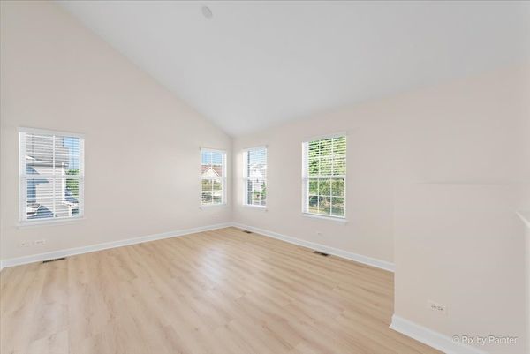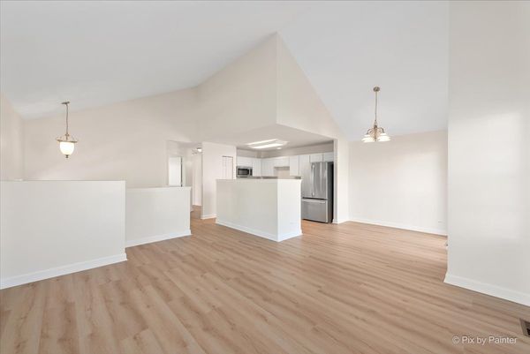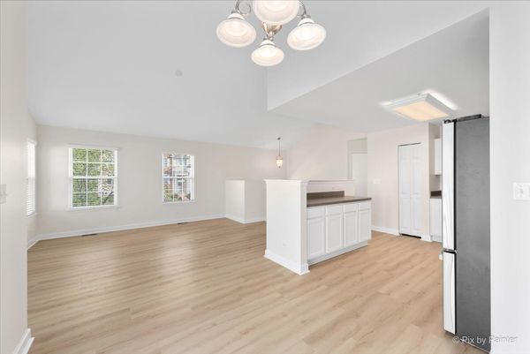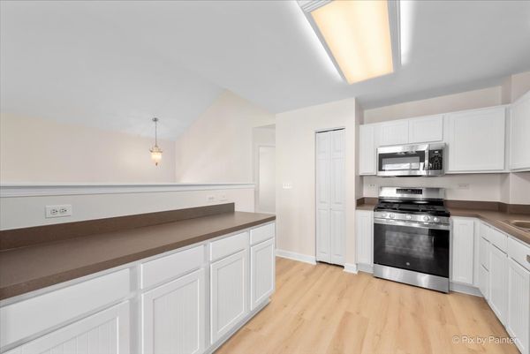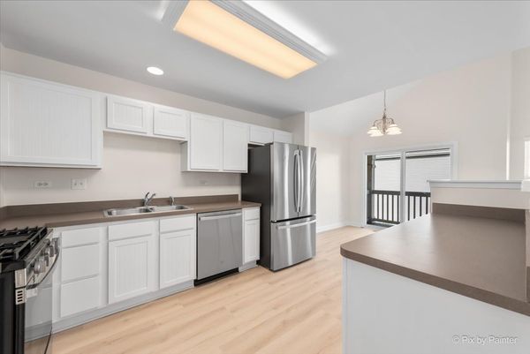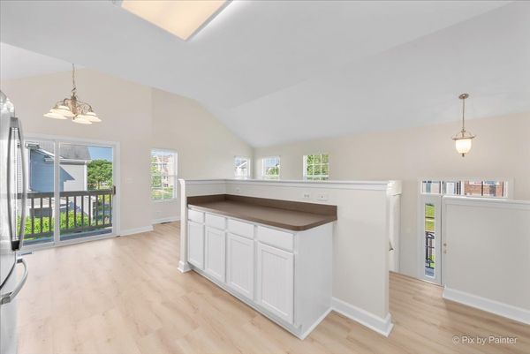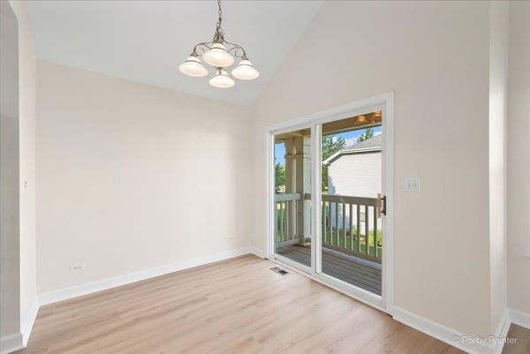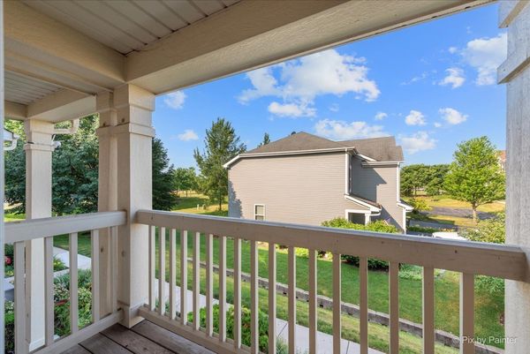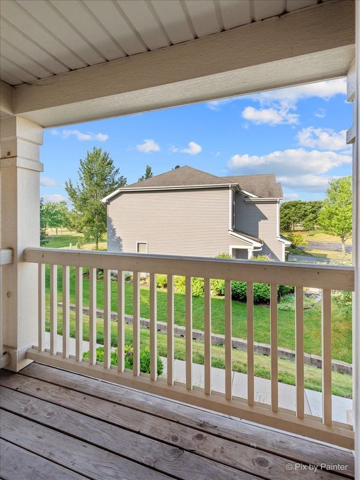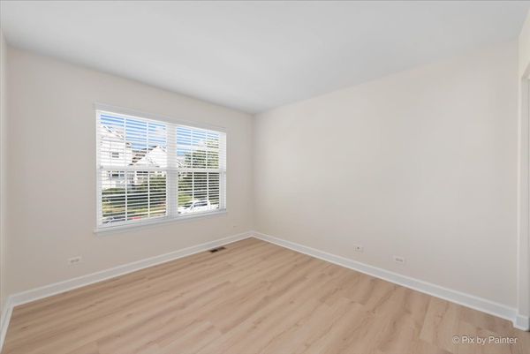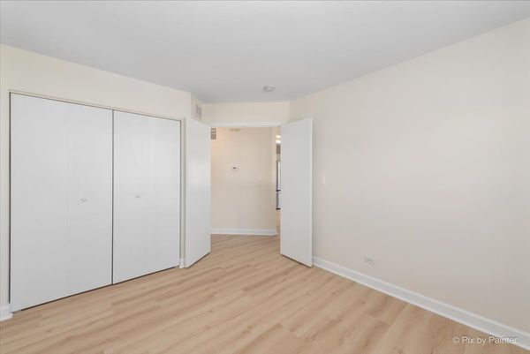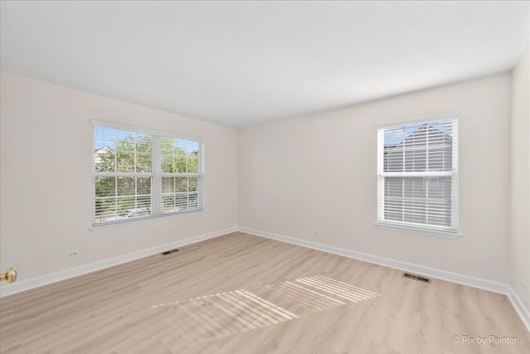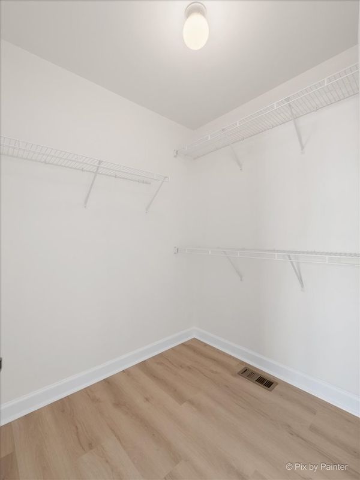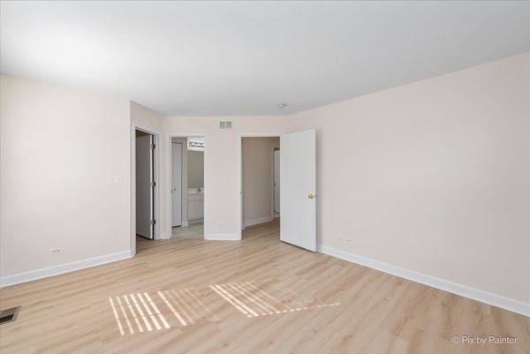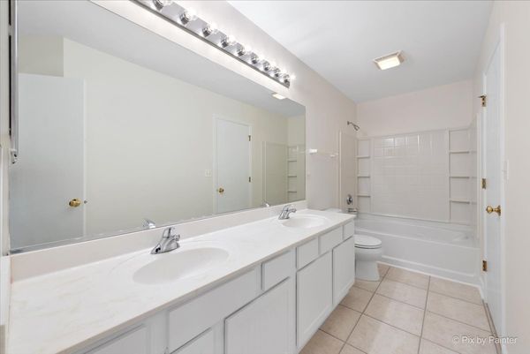921 Emerald Drive
Pingree Grove, IL
60140
About this home
***Multiple offers received. Calling for Highest and Best by Sunday 7/7 at 4pm.***Welcome home to your beautifully updated townhome! 921 Emerald Dr. is a must-see 3 BD, 2 BA home with brand-new stainless-steel appliances (June 24), LVP flooring (June 24), and fresh paint throughout (June 24). Location is everything and 921 Emerald has it. From the highly desired end unit with a private driveway, proximity to Cambridge Lakes Community Center, and the short distance to Cambridge Lake Charter School. The spacious kitchen features sleek stainless-steel appliances, and ample cabinet space, perfect for preparing meals or casual dinners. Nestled in between the kitchen and your small private deck you'll find the eating area. Adjacent to the kitchen, the inviting living area beckons with its cozy atmosphere, vaulted ceiling, and abundant natural light, ideal for relaxation or entertaining guests. The rest of the main level boasts a serene primary bedroom with a walk-in closet. Rounding out the main level is a shared bathroom highlighting its double vanity and one additional well-appointed bedroom offers versatility for a growing family, home office, or guest accommodations. As you make your way to the lower level you will be greeted by the peaceful lookout windows. This level has endless potential and is awaiting your creativity. It is here where you will find the third bedroom, second full bathroom, and relaxing fireplace perfect for those cold winter nights. Conveniently located in a desirable neighborhood, this home is close to schools, parks, a clubhouse, a pool, a workout room, and bike trails. Living in Cambridge Lakes provides you with access to all of these wonderful amenities. Don't miss your chance to own this turnkey residence that seamlessly blends style, functionality, and comfort. Schedule your private tour today and envision yourself calling this house your new home! Listing agent related to seller.
