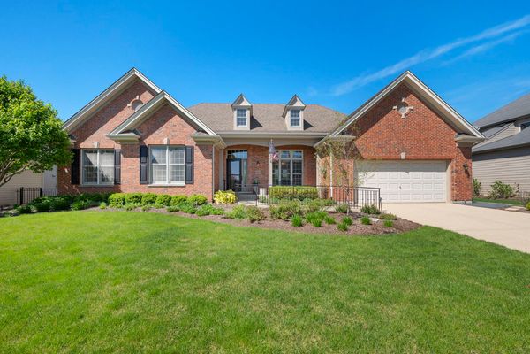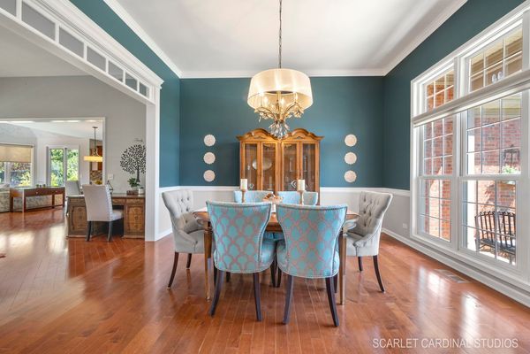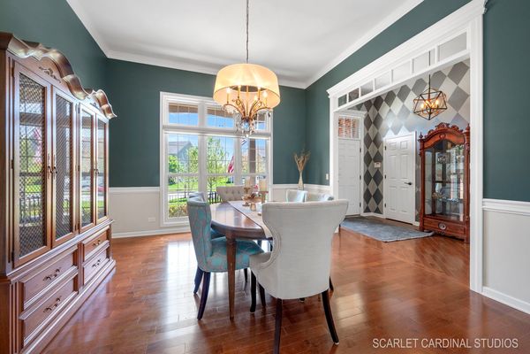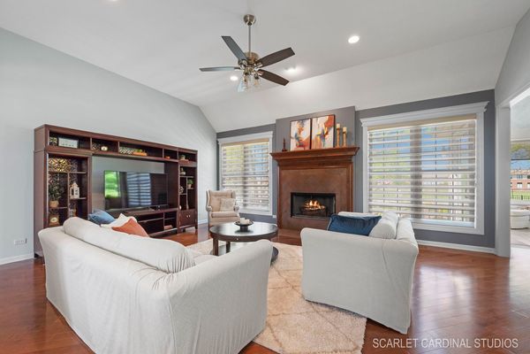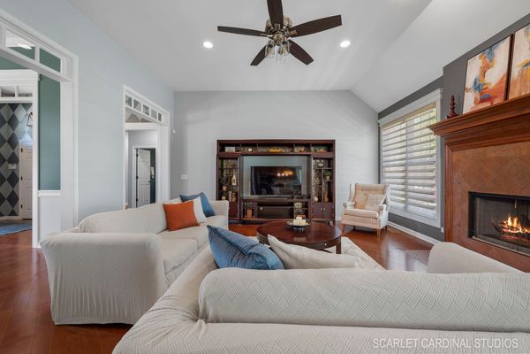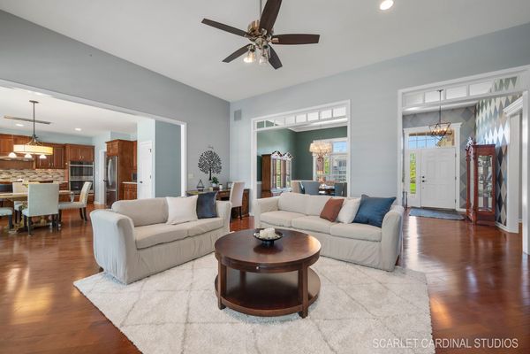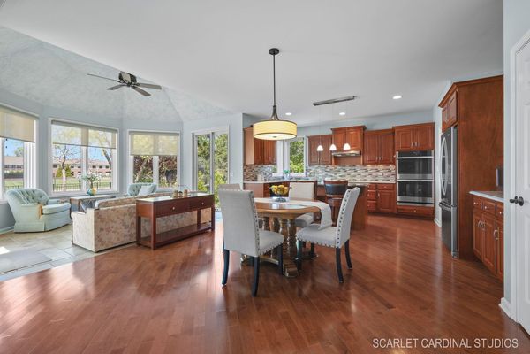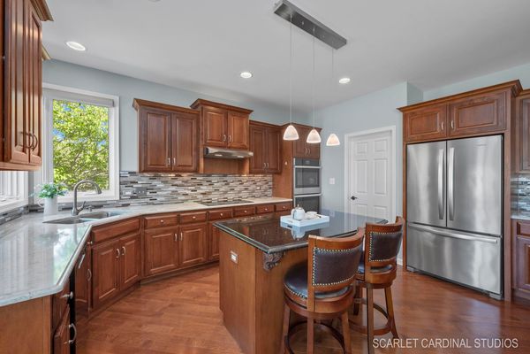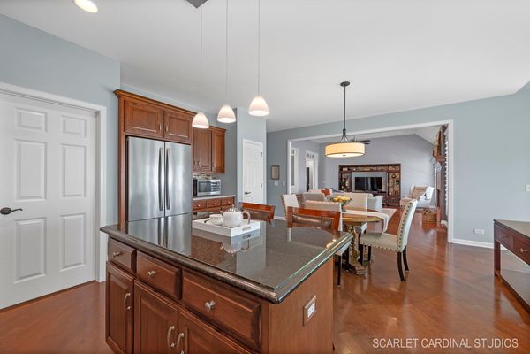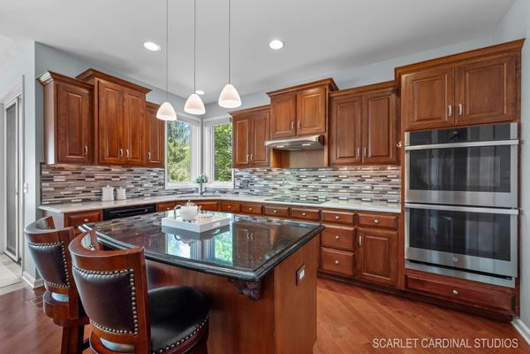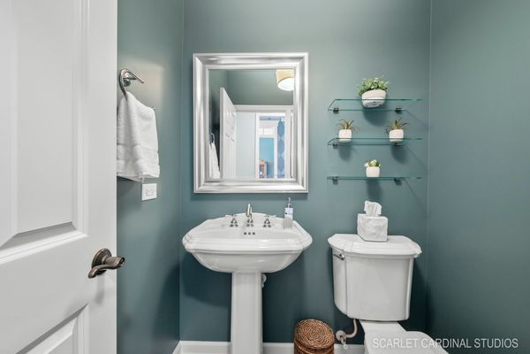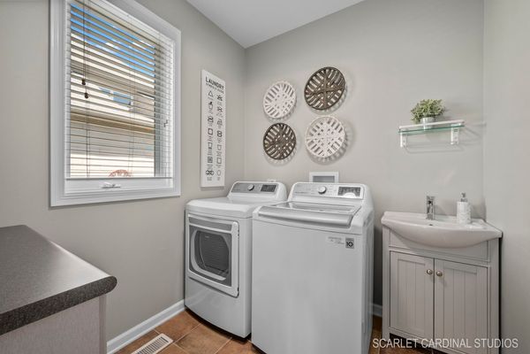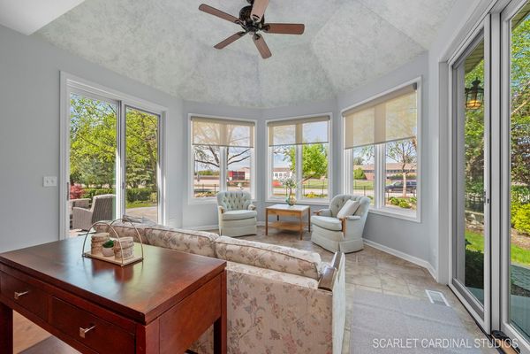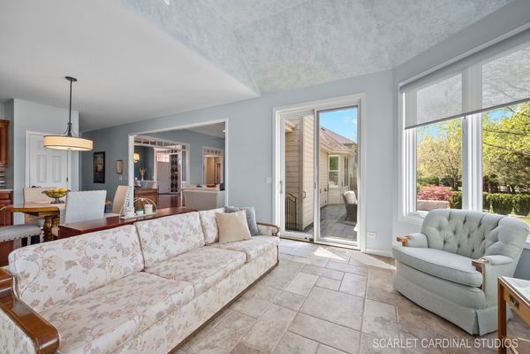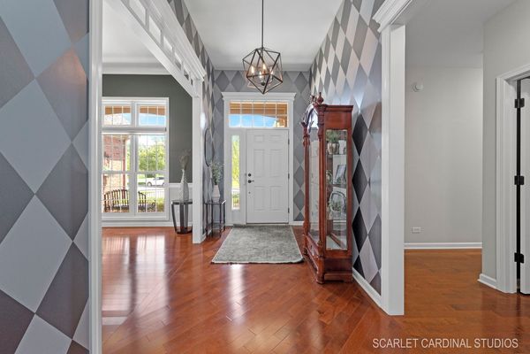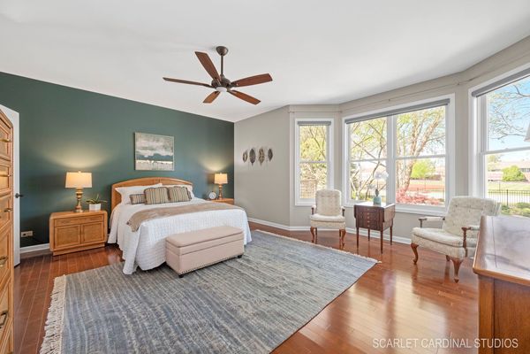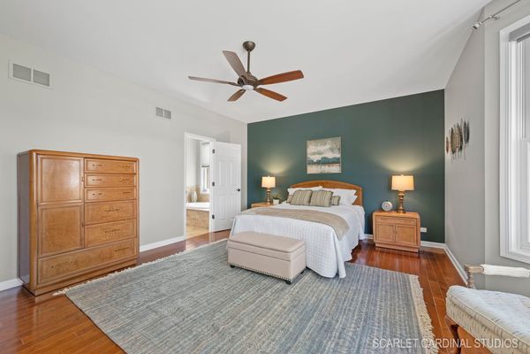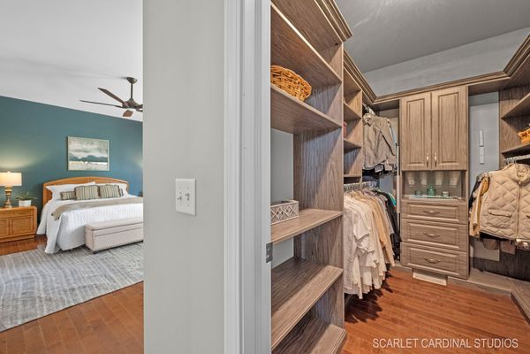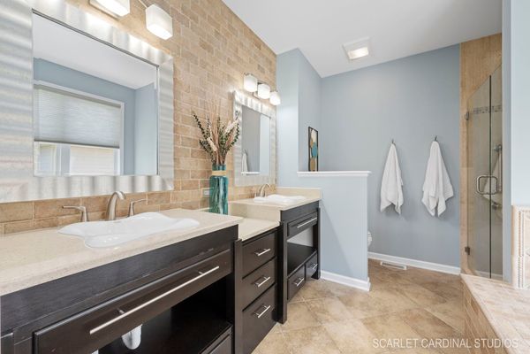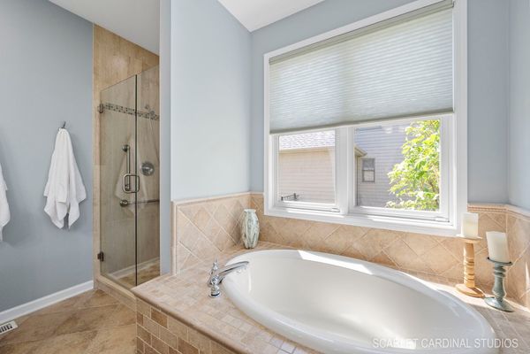921 Academy Lane
West Chicago, IL
60185
About this home
Highest and Best Offers Called for by Sunday May 5th 7:30pm ** Designer features abound in this Extraordinary Ranch home located in a tremendous neighborhood. You'll be impressed from the moment you drive up. Incredible professional landscaping and beautiful railings with a covered front porch grace the front. From the Cheery Sun Room off the Kitchen to even the main floor bright Laundry Room you'll notice details you never knew you needed - every corner of this home shines. Incredible Kitchen with Quartz countertops, Thermador Cooktop, Double Oven, under cabinet lighting, and island with breakfast bar seating. Amazing Owner Retreat with sitting area, 2 walk-in closets, and Bath with contemporary vanities, tiled walls, and separate soaking tub and shower. Even the heated Garage is picturesque with epoxy flooring, custom cabinetry, and ceiling fan. Here is a list of just some of the additional features: lovely hardwood floors, crown molding, glass transoms, updated quality light fixtures, tall ceilings, canned lighting, and custom closet organizers. The entertainer's dream basement holds a custom elaborate bar and serving area, deluxe game spaces, rec room, full bath, and 4th bedroom or exercise room. The custom patio, walkways, in ground sprinkler system, and fenced yard with fountain provide a peaceful outdoor space. A whole house generator is also included for peace of mind. Wonderful local paths, forest preserves, park, and prairie path are nearby. 2, 433 sf above grade and 1, 850 sf in finished basement plus great storage spaces. Don't miss the opportunity to make this pristine home yours!
