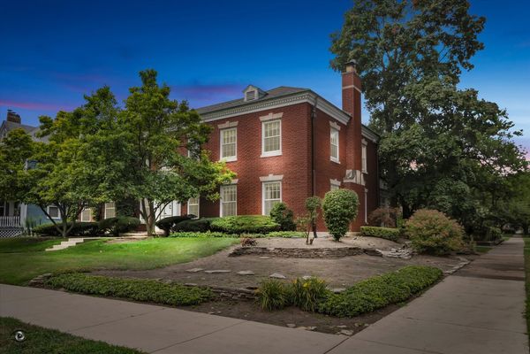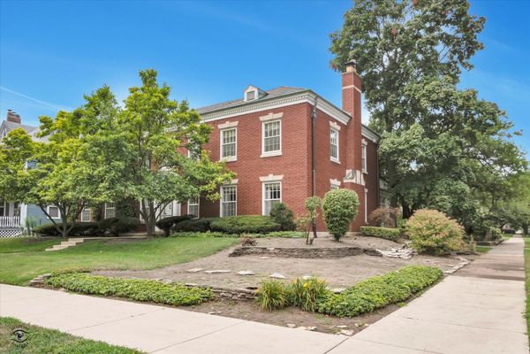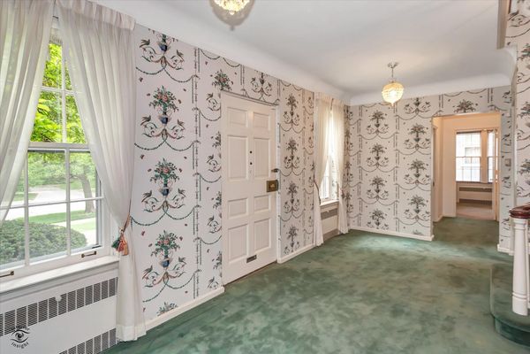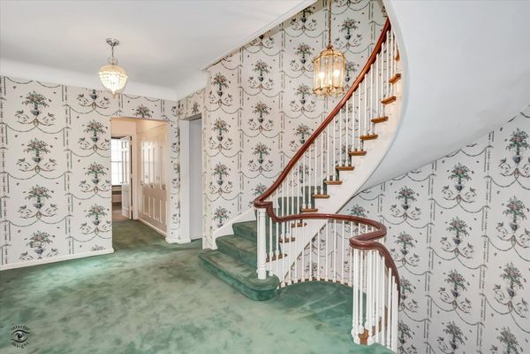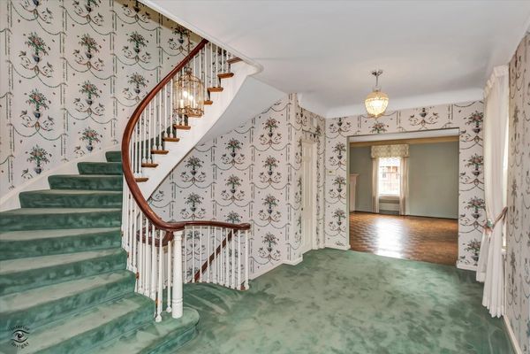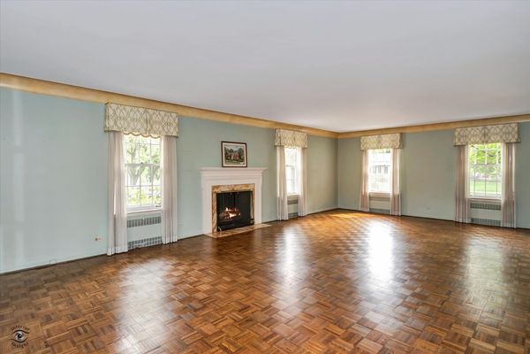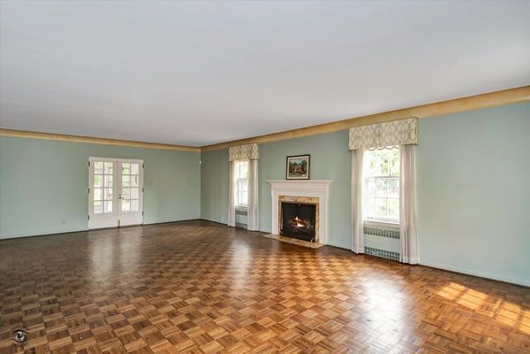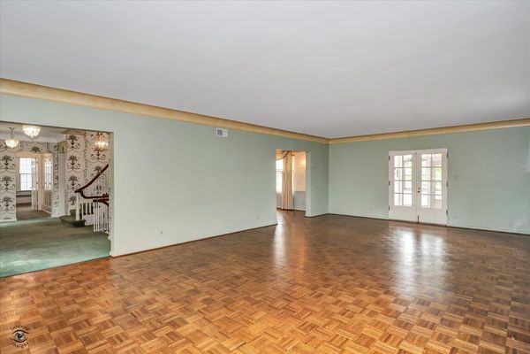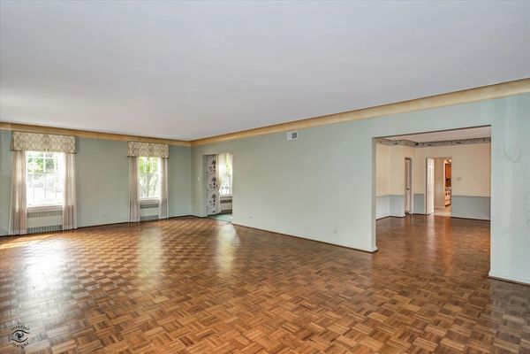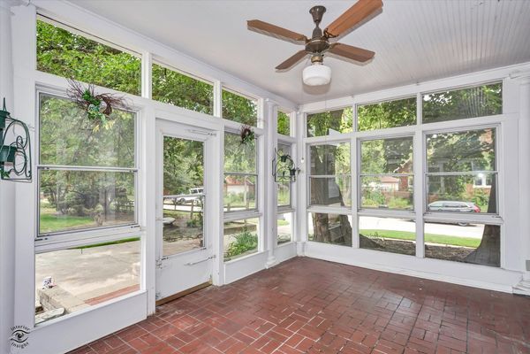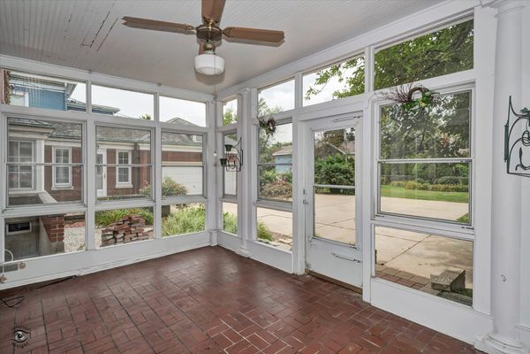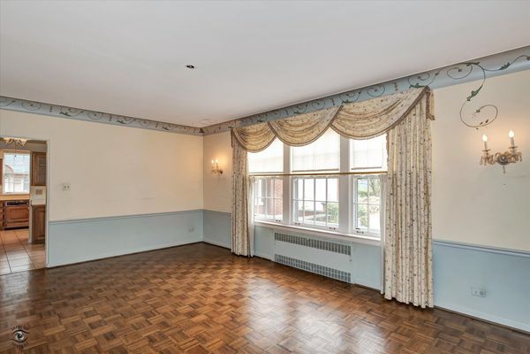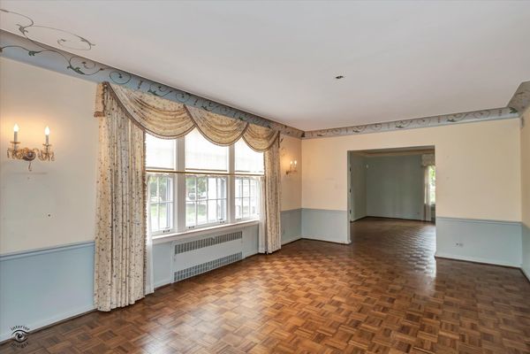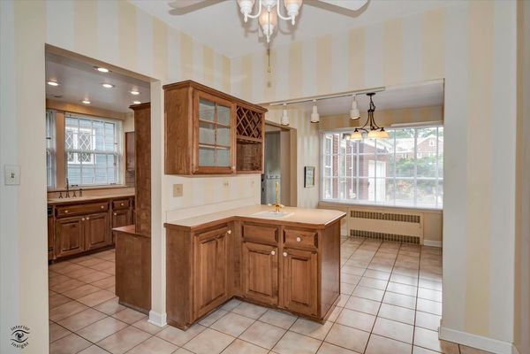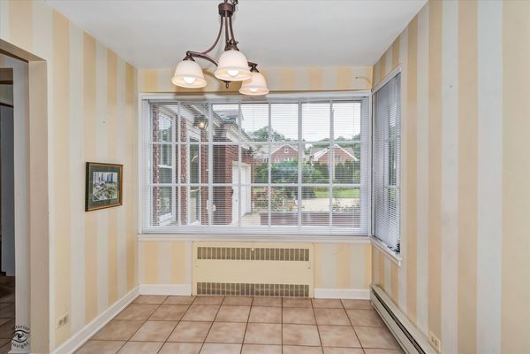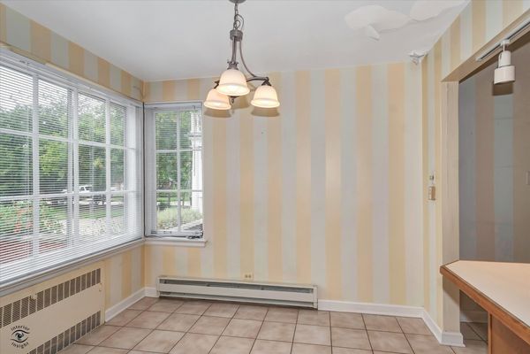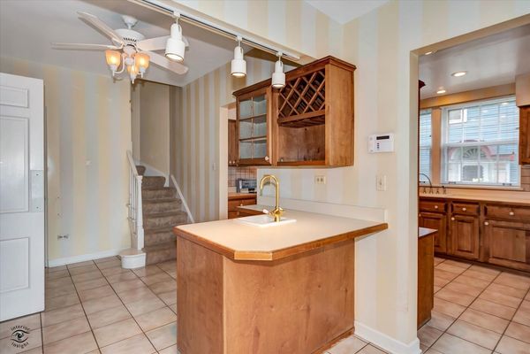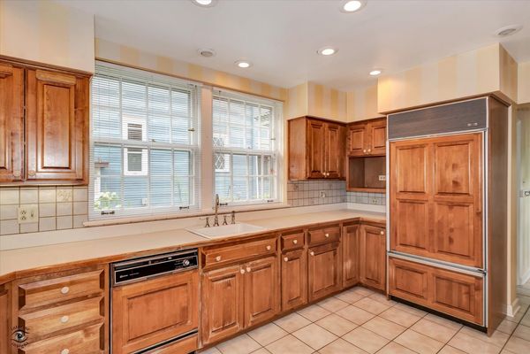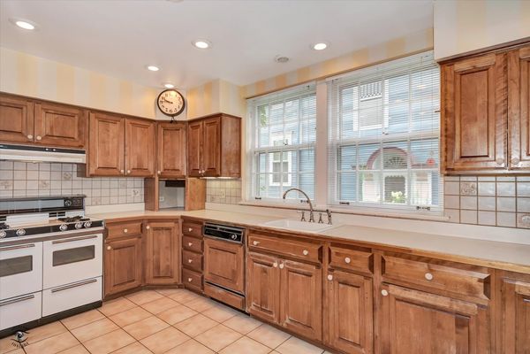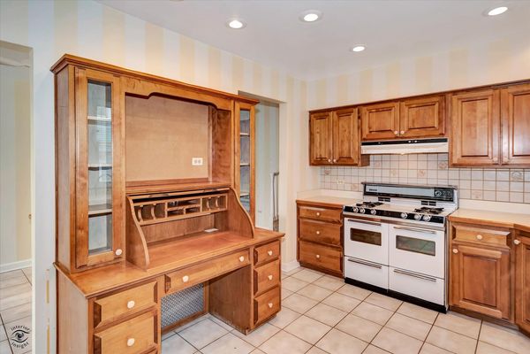9200 S Winchester Avenue
Chicago, IL
60643
About this home
Stately & Stunning Home! Welcome to this ideal family residence, showcasing a gracious floor plan and expansive, sun-filled rooms. The elegant entry is warm and welcoming, featuring a magnificent staircase that sets the tone for the rest of the home. The grand living room, complete with a cozy fireplace, opens to a lovely screened-porch that overlooks a vast open yard and a patio-perfect for entertaining or play. The main level boasts a versatile space that can serve as a massive formal dining room or family room. Also includes, kitchen with breakfast room, custom library/office, and a fifth bedroom with a private bath. Upstairs, you will find a sunlit sitting area leading to the impressive primary suite, complete with a stunning bath. The second bedroom also features a private bath, while additional bedrooms share a Jack & Jill bath. The lower level offers an exceptional party space, including a grand family room with a custom bar, possible playroom or workout room, and three storage rooms. This home provides unlimited potential to suit your desires and is ready for its next chapter-a New Beginning!
