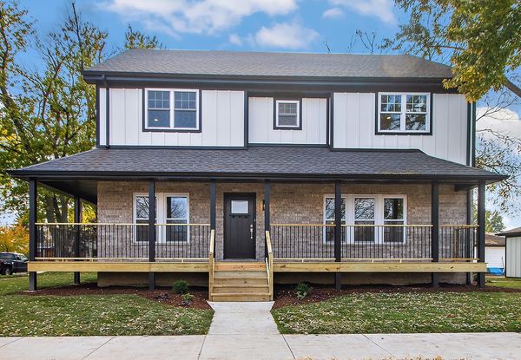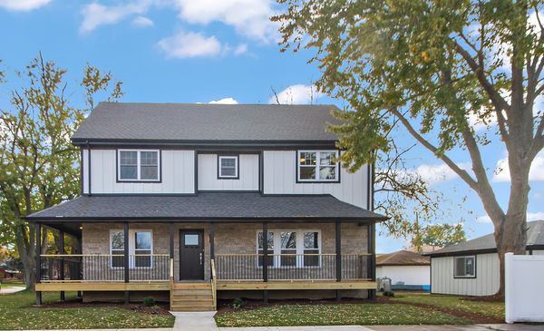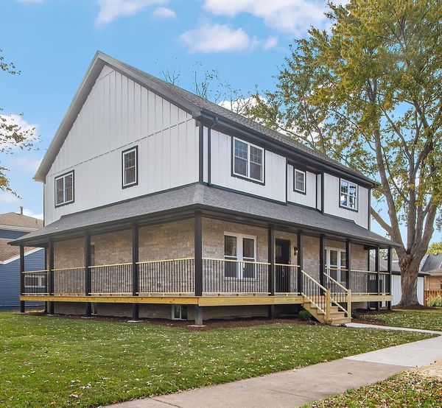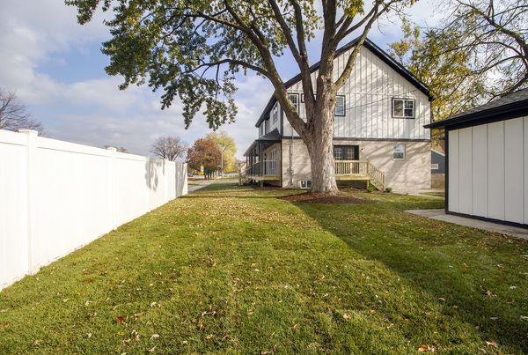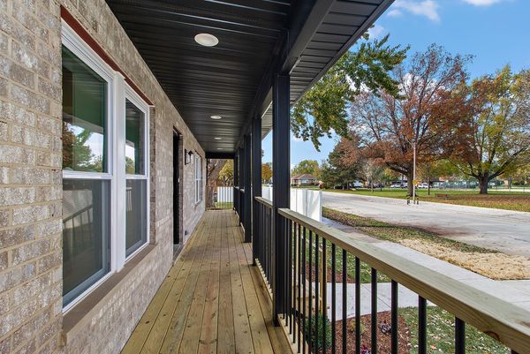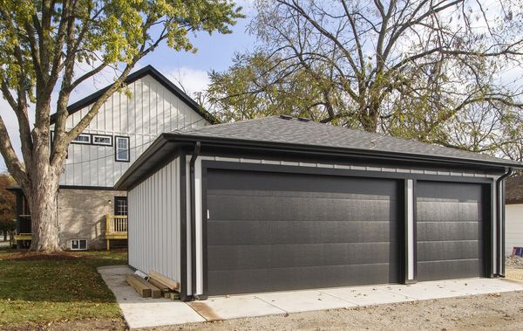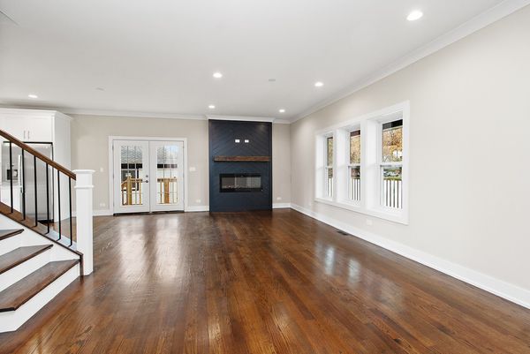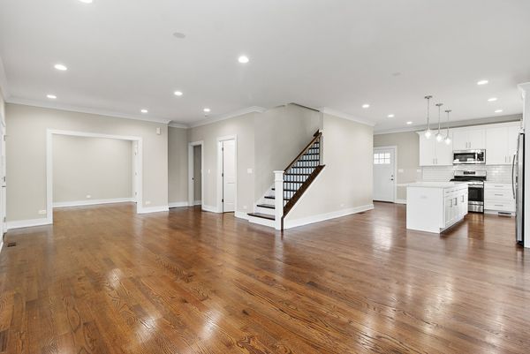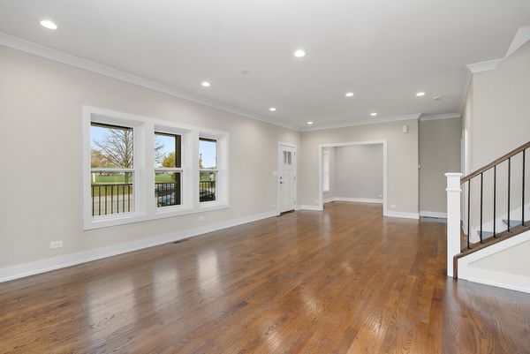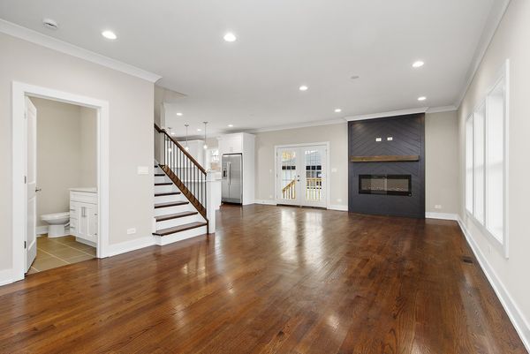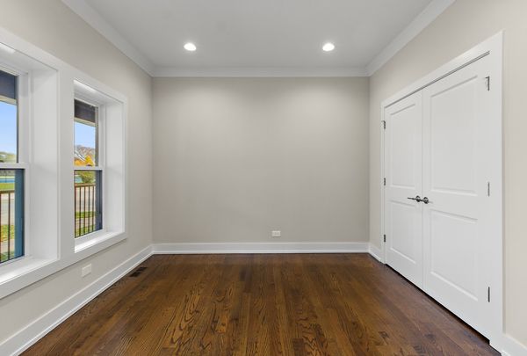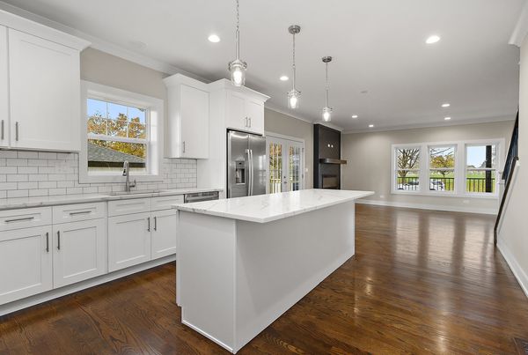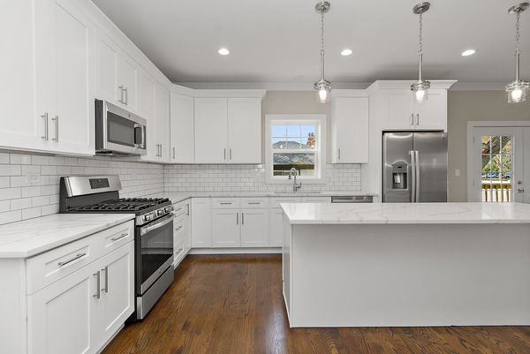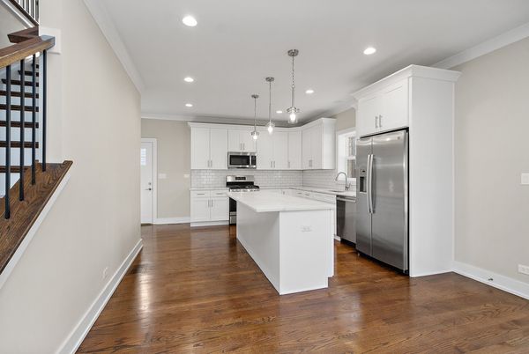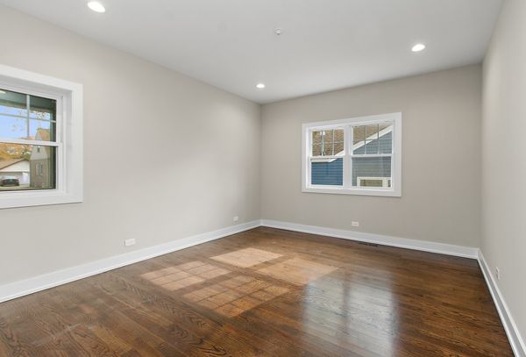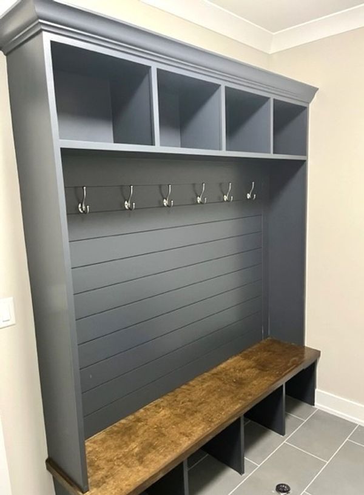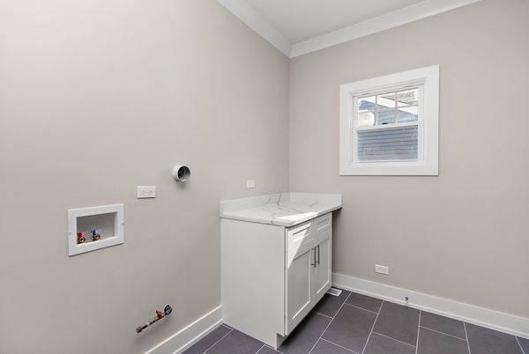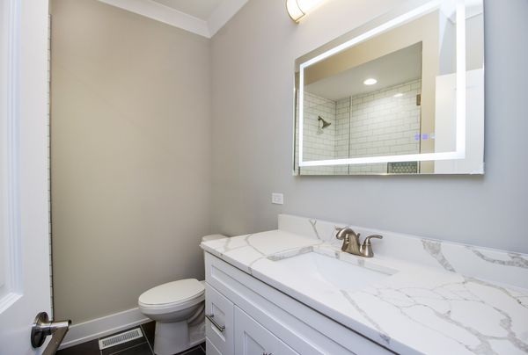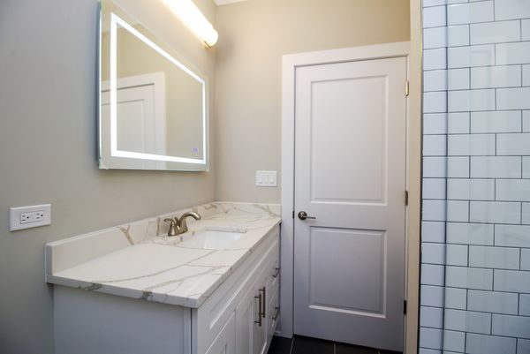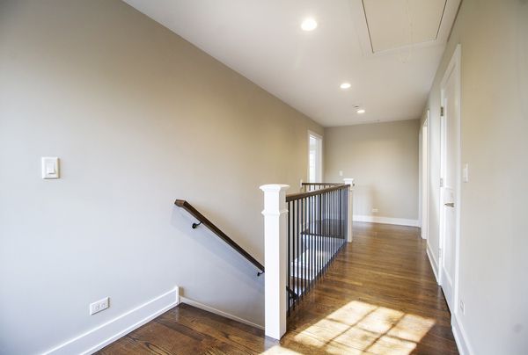9200 S Lawndale Avenue
Evergreen Park, IL
60805
About this home
Nestled in a quiet, park like setting is this exquisitely rehabbed modern farmhouse that has everything today's family could want. A large wrap around deck allows you to enjoy the view of the park. The foyer leads you into the open concept home, showcasing the gleaming hardwood floors that flow throughout the main level. The new windows in the family room allow an abundance of natural light to showcase the custom fireplace. The kitchen is fit for a master chef, custom 42 inch cabinets with an oversized island allow for ample storage, beautiful quatrz countertops and all new stainless steel appliances make cooking a joy. Conveniently located on the main level is the laundry/mud room which features custom cubbies. A main level bedroom/flex space is a multi purpose space that can be used for many purposes, along with the full bath on the main level it offers a rare opportunity for a true related living experience. A large sun drenched study wraps up the main level. The second floor offers a generously sized primary suite complete with walk in closet and a spa like bathroom. A freestanding tub and seperate shower with multiple shower heads offer an indulgent retreat. The hall bath is a large space that offers dual vanities and LED lighting. Three additional oversized bedrooms all with walk in closets and recessed lightingcomplete the second level. Outside there are multiple decks and a generous patio to enjoy the professionally landscaped and fenced yard. A large 3 car garage has space for those oversized vehicles and all the toys. This home has been rebuilt from the studs up, and all work has been completed by licensed and insured tradesmen.
