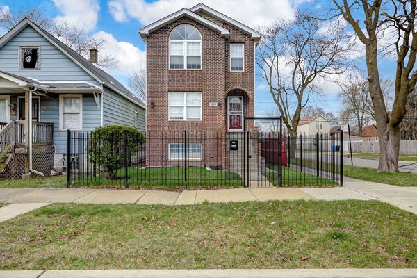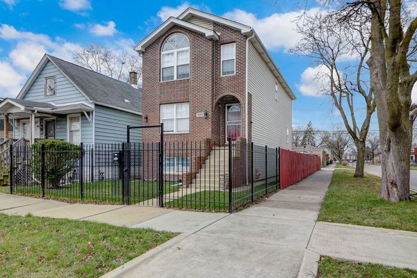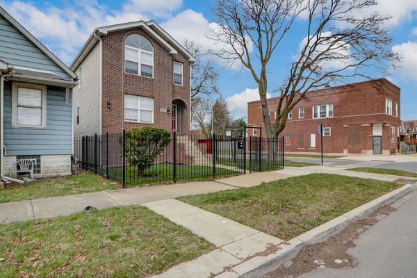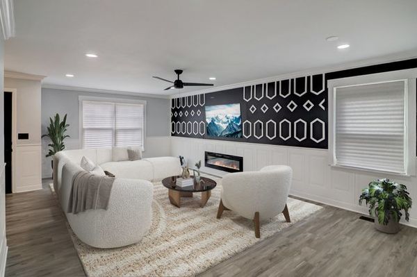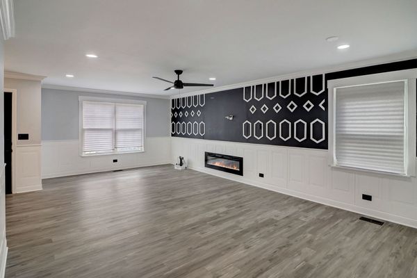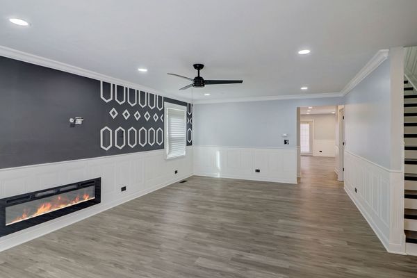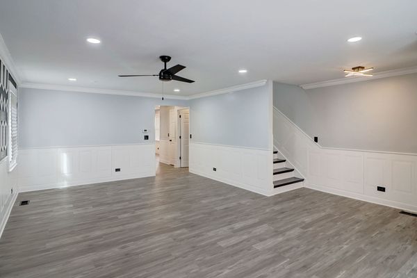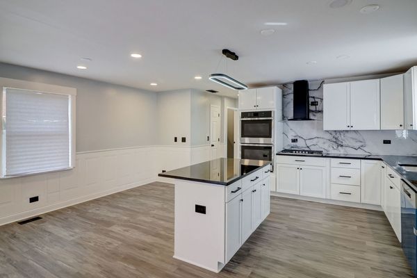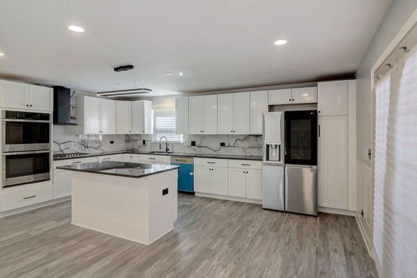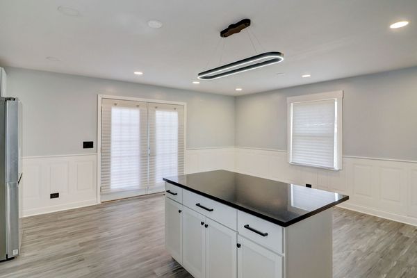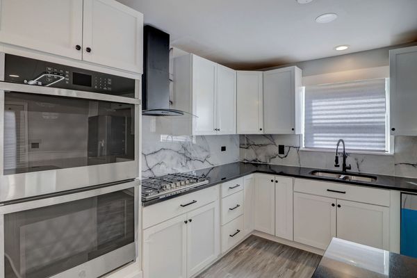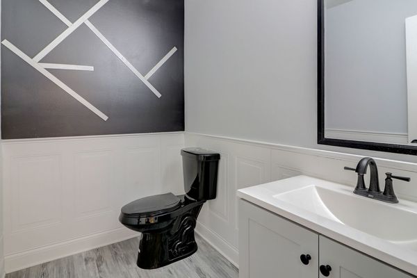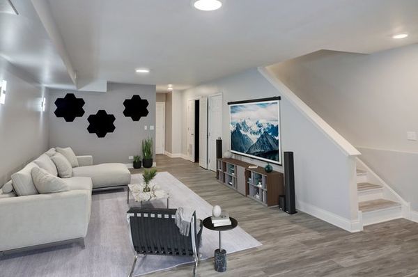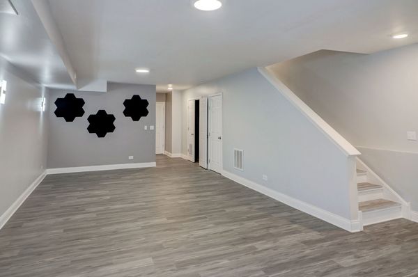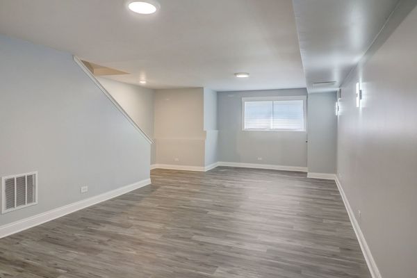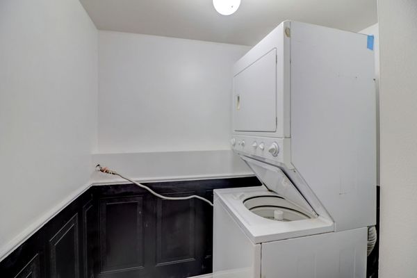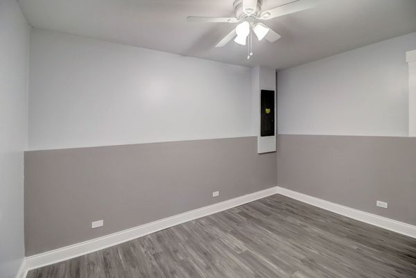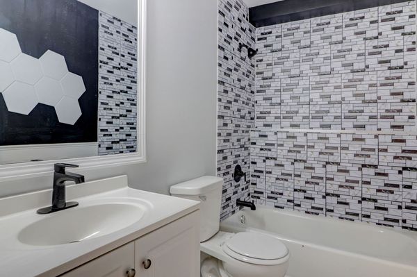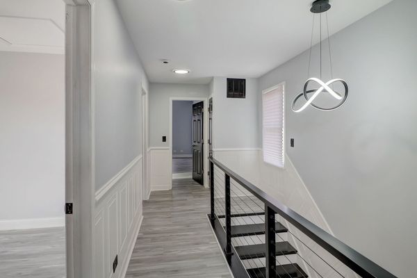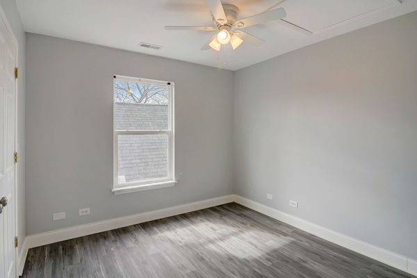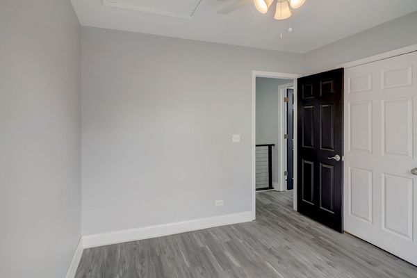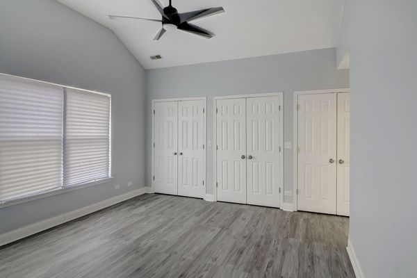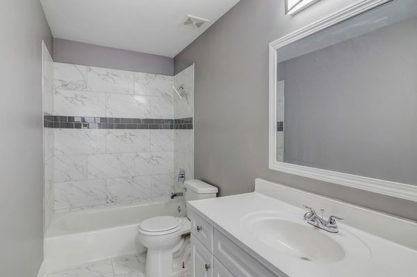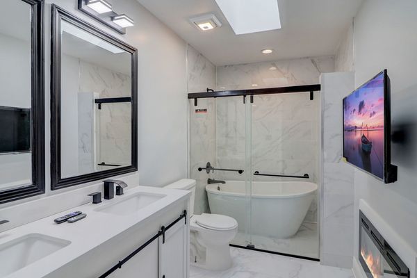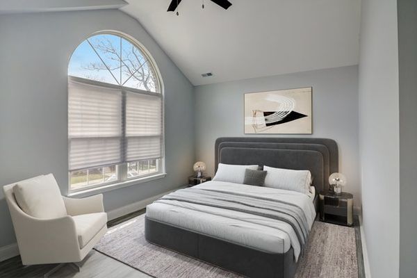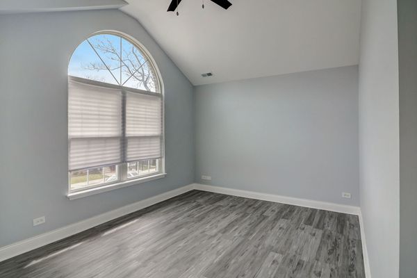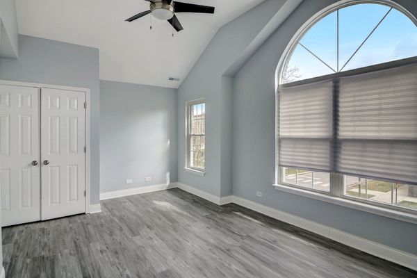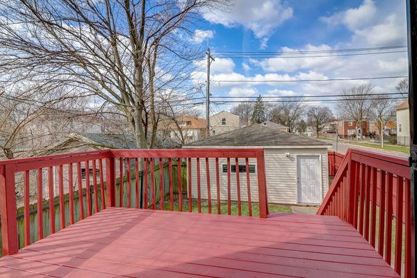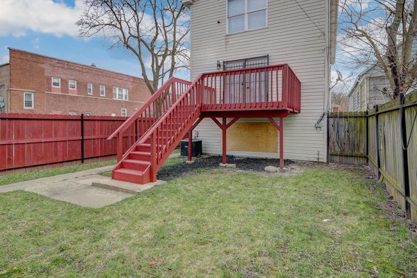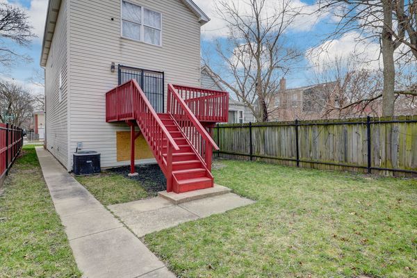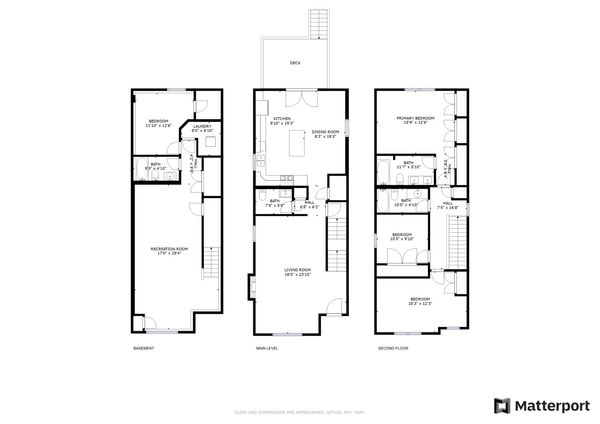9200 S Greenwood Avenue
Chicago, IL
60619
About this home
Welcome home to this stunning modern retreat, nestled in the heart of Burnside. Built in 2007 and recently revitalized, this home boasts the perfect blend of contemporary style and timeless elegance. Step inside to discover a sanctuary of on-trend finishes and meticulous attention to detail. The custom woodwork throughout adds warmth and character, while the brand-new flooring seamlessly ties the space together. The kitchen is a chef's dream, featuring gleaming brand-new cabinets and top-of-the-line appliances. Entertaining is a breeze with the kitchen opening onto a spacious deck, perfect for al fresco dining or soaking in the sunshine. Retreat to the luxurious primary suite, complete with vaulted ceilings and a spa-like bath, offering the ultimate in relaxation and rejuvenation. The deep basement adds versatility to the home, providing additional living space and boasting a fourth bedroom with a full bath, ideal for guests or a growing family. Outside, the fenced yard offers privacy and tranquility, while the convenient two-car garage provides ample storage and parking space. With its unbeatable combination of style, comfort, and value, this home truly has it all. Don't miss your chance to make it yours - schedule your showing today and experience the pinnacle of modern living!
