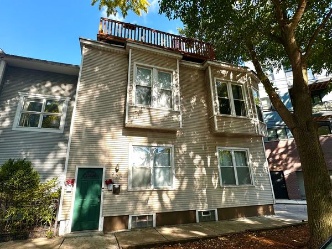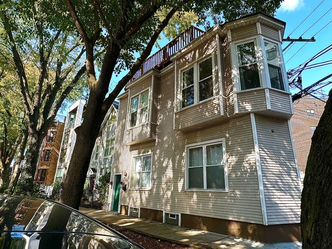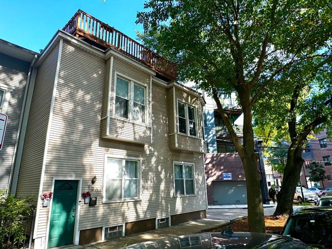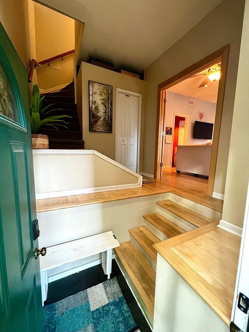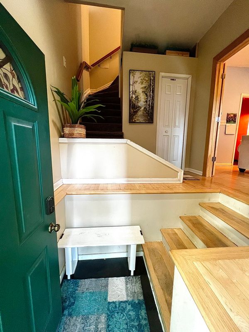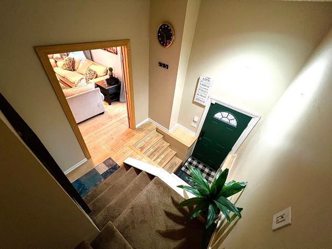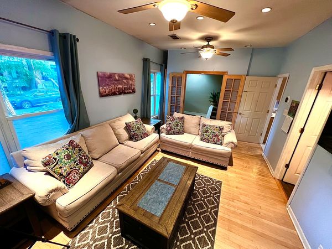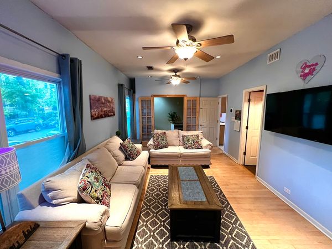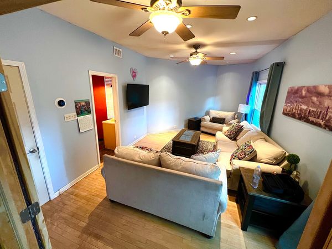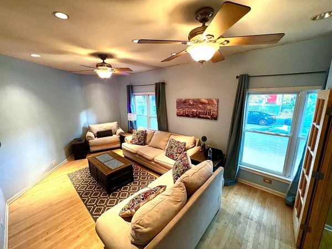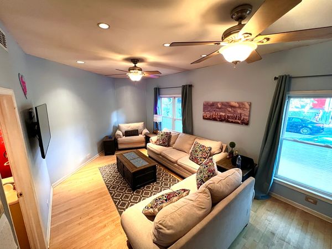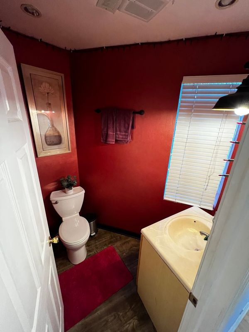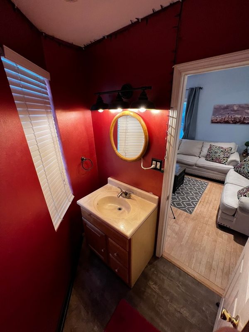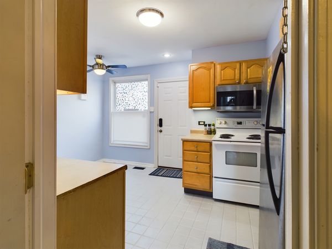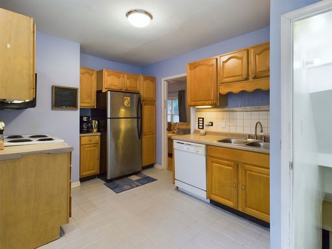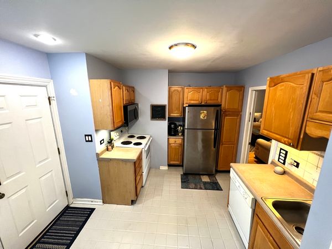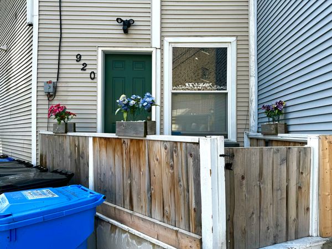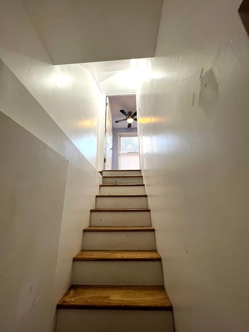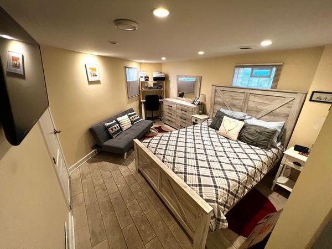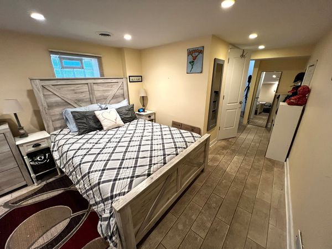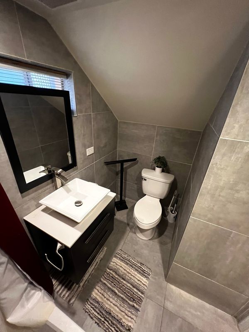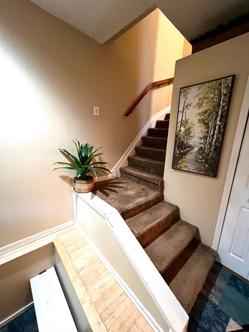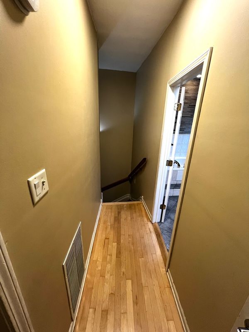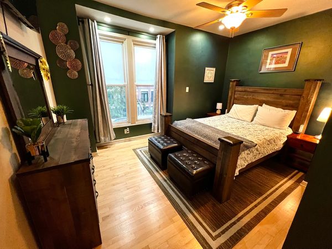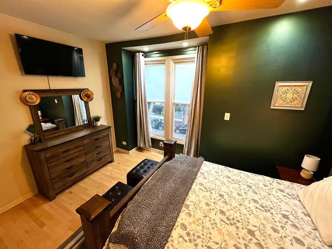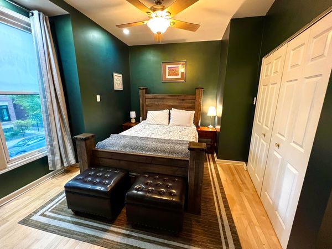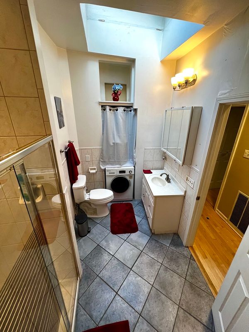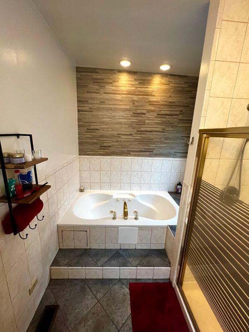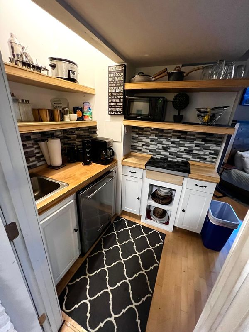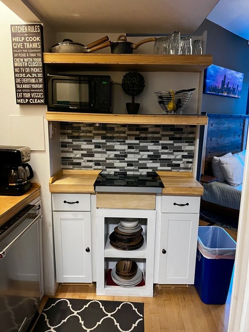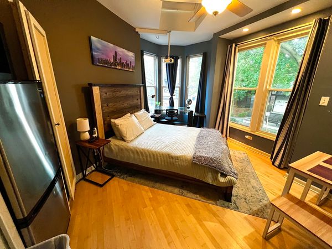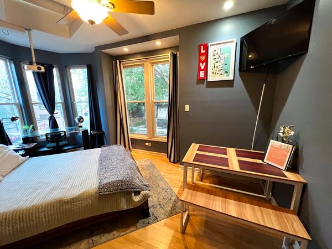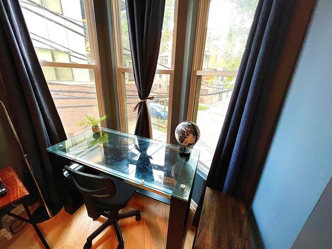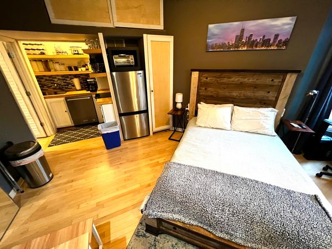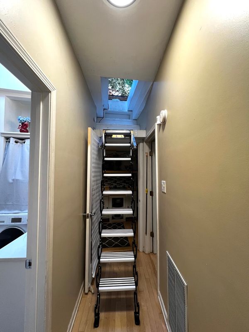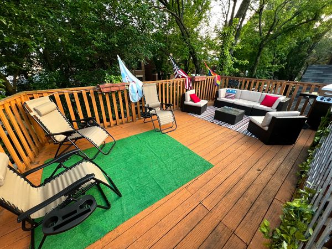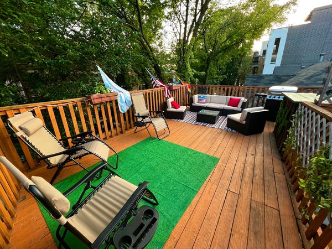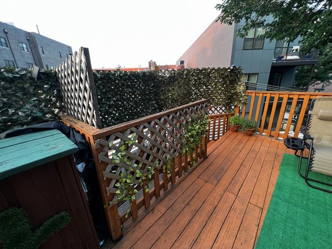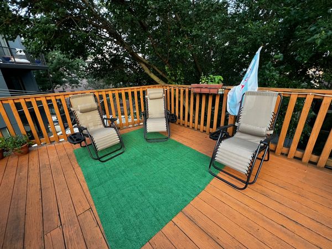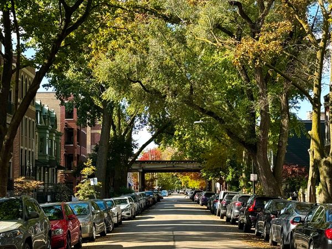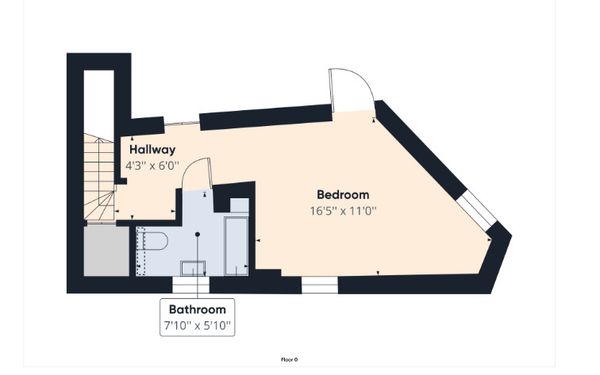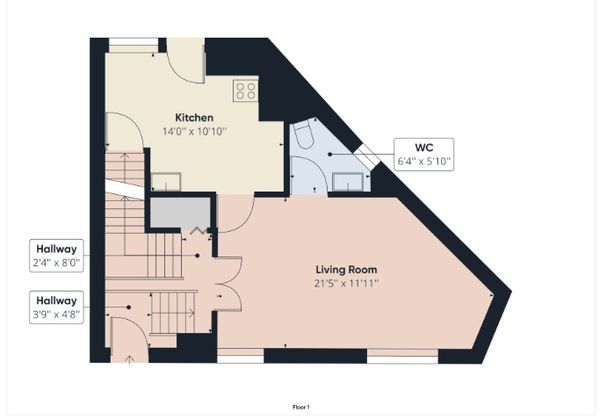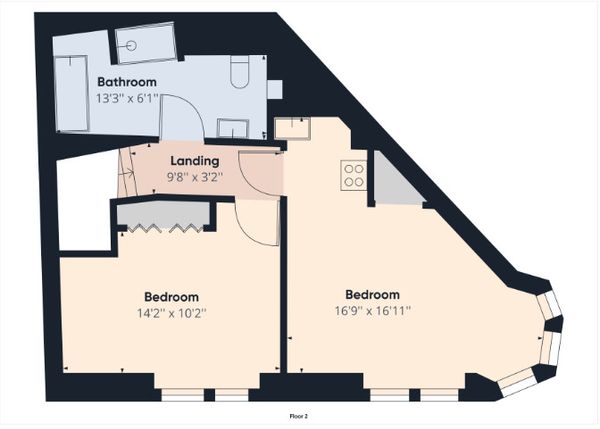920 W Montana Street
Chicago, IL
60614
About this home
Excellent opportunity to own a Single Family Row Home on one of the best blocks in Lincoln Park that is currently set up for Air BnB! This 3 bedroom 2.5 bath home sits on a beautiful tree lined street. It has gone through some amazing upgrades such as a recently finished full basement with a new full bathroom that is being used as a separate bedroom. This home has a great layout on a raised first floor with large family room, a powder room/half bath, a large open kitchen with a small deck out back behind the kitchen. The top floor has 2 generously sized bedrooms (Each fits a king sized bed). The top floor bedrooms were primarily used for Air BnB and thus one of the two bedrooms has been setup with a small kitchenette stove, a full sized dishwasher, a sink, custom shelving, stove and pantry. The top floor also has a large bathroom with jacuzzi tub and walk in shower as well as a washer/dryer combo in the bathroom. There is ladder access to a large rooftop deck that comes with the furniture and bar pictured. The finished basement (Which acts as the 3rd bedroom) also has a laundry room with storage space. This is a fantastic opportunity for an investor looking for a rental property or vacation rental. Average nightly rate is $250 per night for the top floor 2 bedroom unit. If you rented the entire space you could earn even more! Location is fantastic; steps from Lincoln Ave & Halsted St dining and shopping. Red, Purple, and Brown line station and Whole Foods just 2 blocks away. Easy street parking on Montana.
