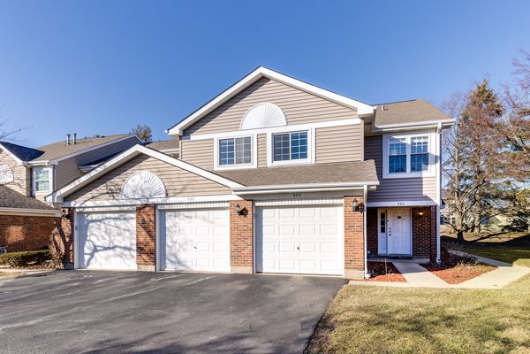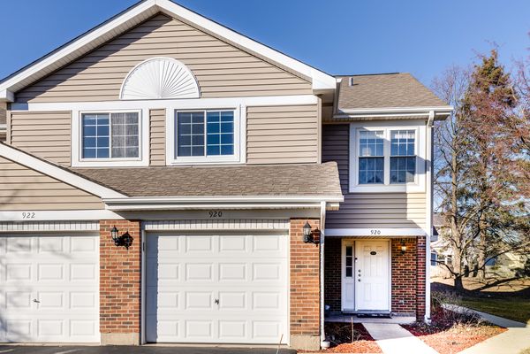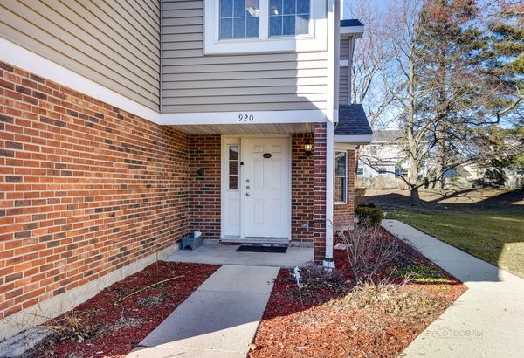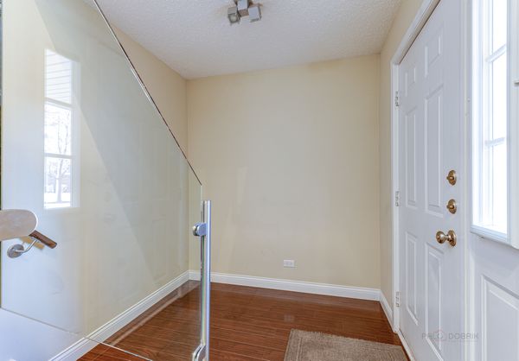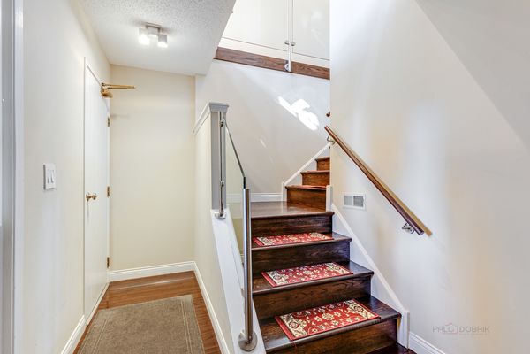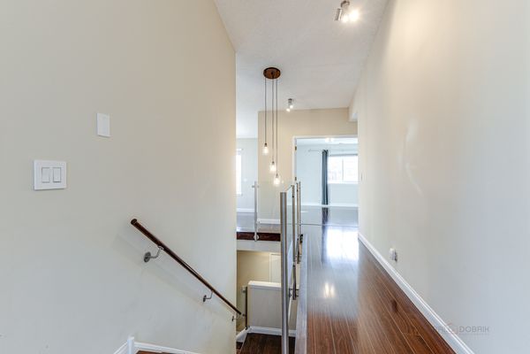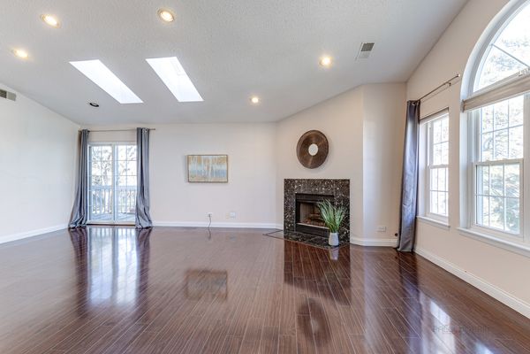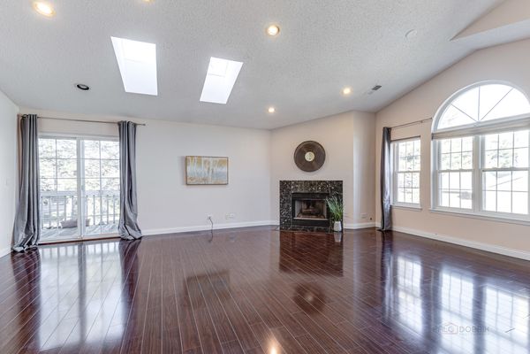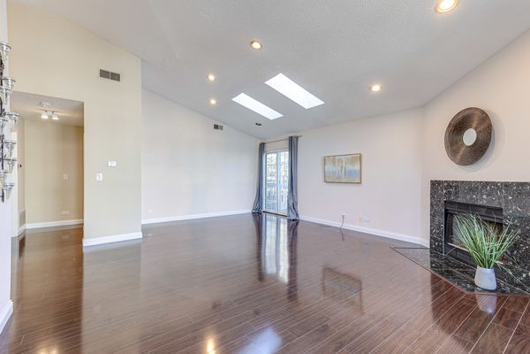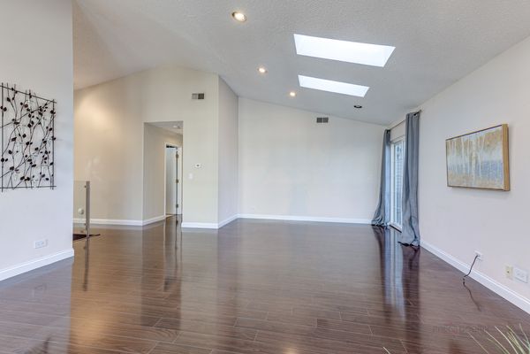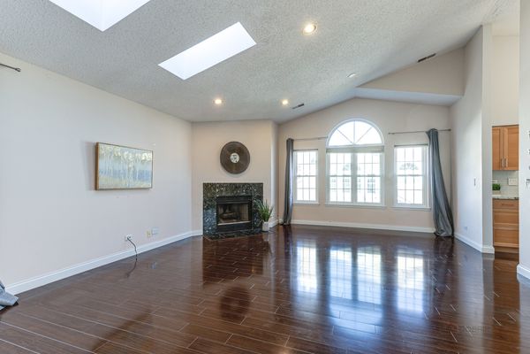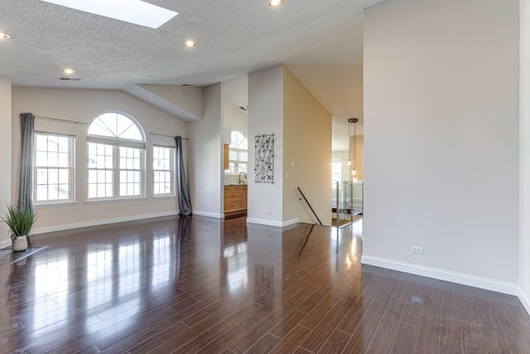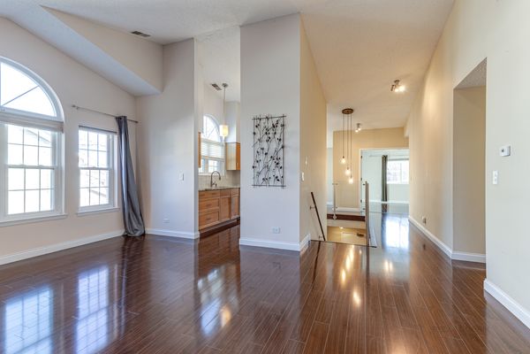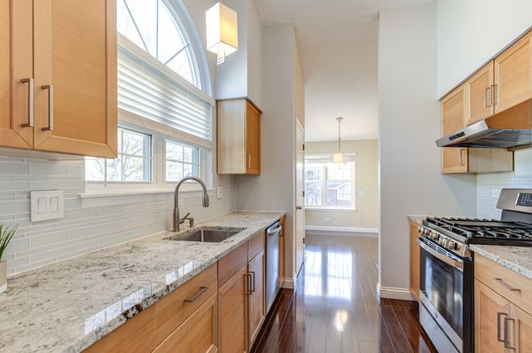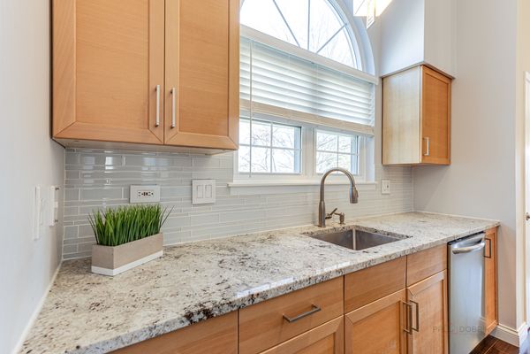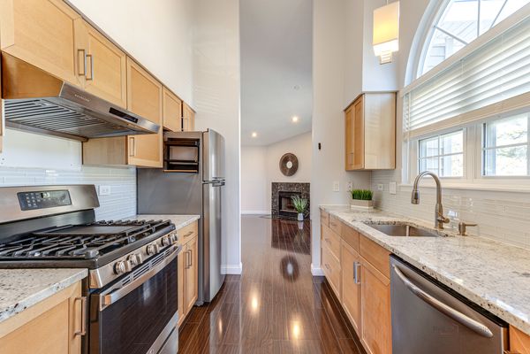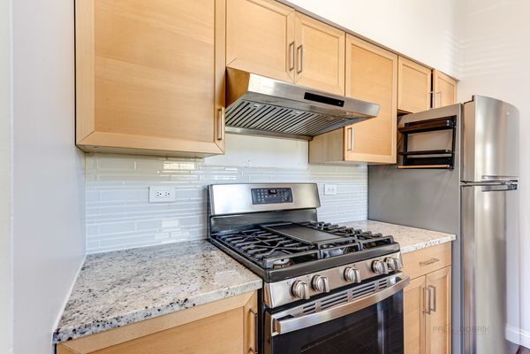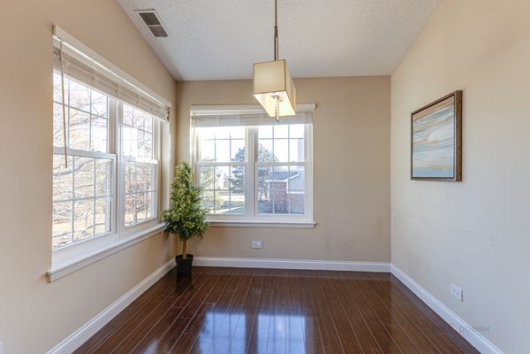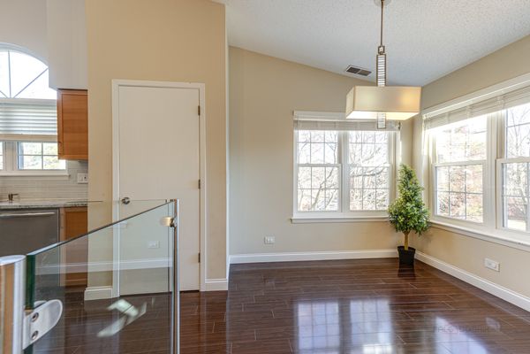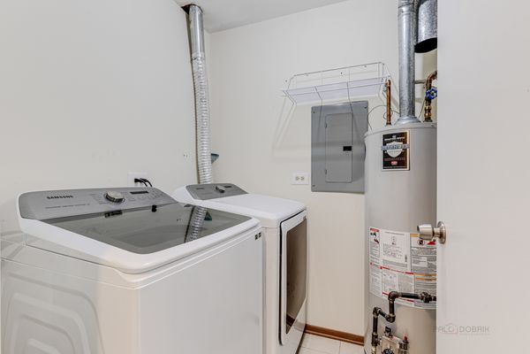920 W Happfield Drive
Arlington Heights, IL
60004
About this home
Multiple offers Highest and Best by Sunday 2/18 at 6pm. Step into the epitome of modern townhouse living! This beautifully updated 3-bedroom, 2-bath townhome is ideally situated within walking distance to Nickol Knoll Park & Golf Club, Buffalo Grove High School, restaurants, and offers quick access to IL-Route 53 for seamless travel to I-90 and Woodfield Mall. The interior welcomes you with an open floor plan adorned with vaulted cathedral ceilings and a gas fireplace that adds a touch of warmth and ambiance. Skylights grace the space, bathing it in natural light and creating an inviting atmosphere. The kitchen is a masterpiece, featuring granite counters and stainless steel appliances, including new 2023 appliances, making every culinary experience a delight. The master bath is a luxurious retreat, boasting dual sinks and a stand-alone tub and shower for the ultimate relaxation. Updates abound in this meticulously cared-for home, including a new high-efficiency Lennox HVAC furnace and A/C in 2019, engineered hardwood in 2013, high-efficiency lighting in 2014, and new windows and balcony door in 2015. The kitchen and second bath were tastefully revamped in 2016, ensuring a modern and stylish living space. With these updates, all you need to do is move right in and start enjoying the comforts of your new home. Don't miss the chance to experience contemporary living in a prime location!
