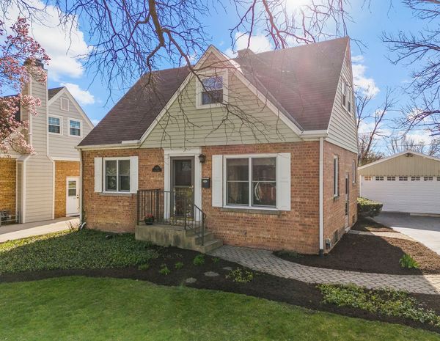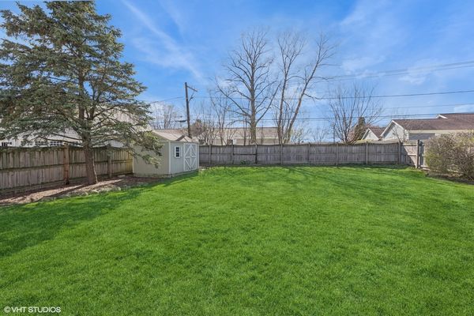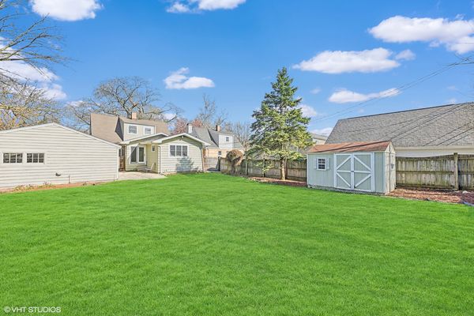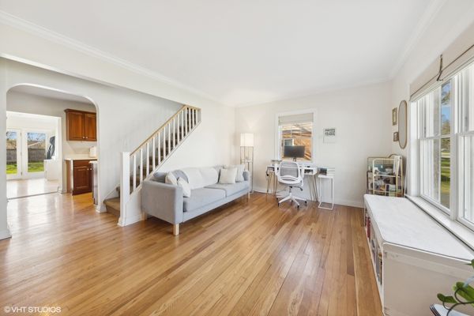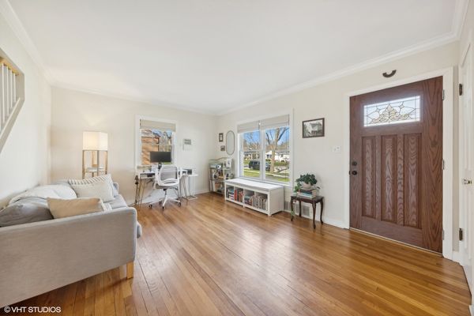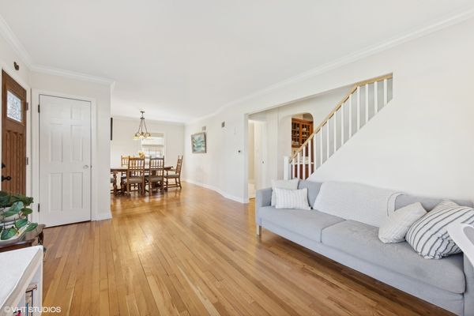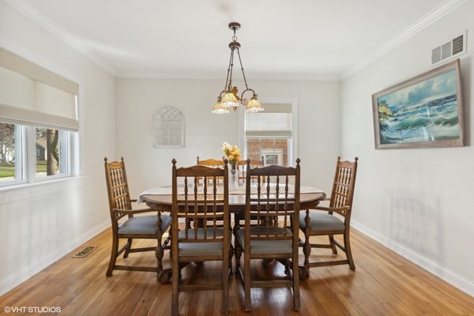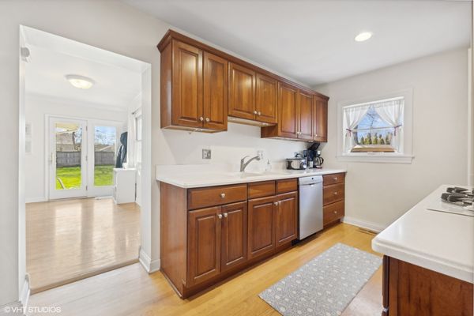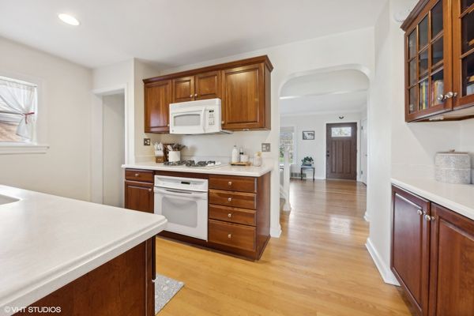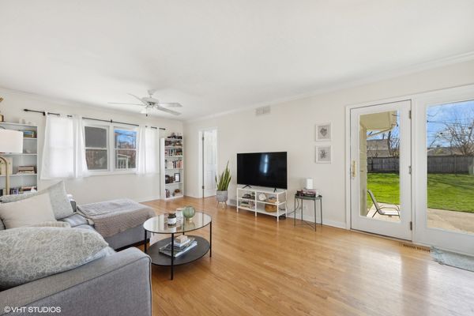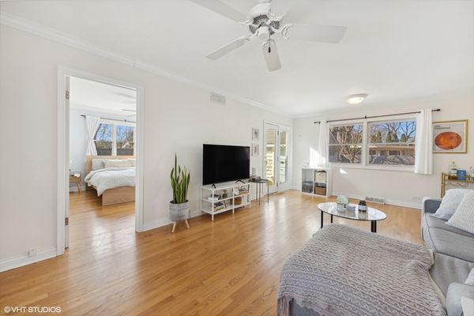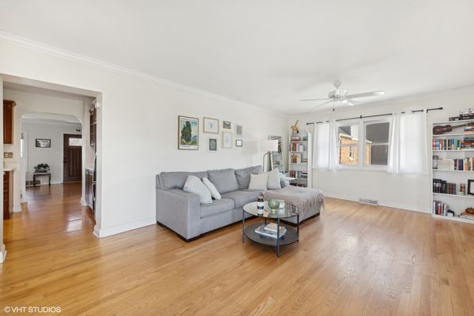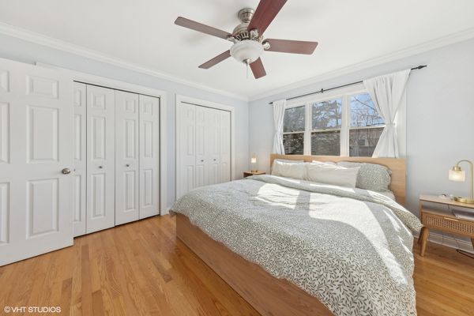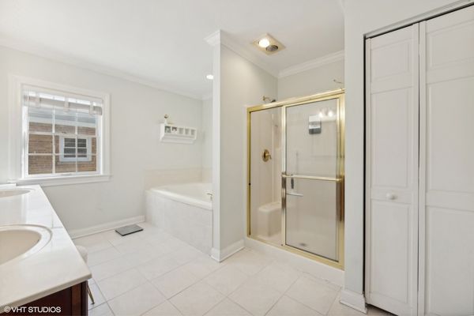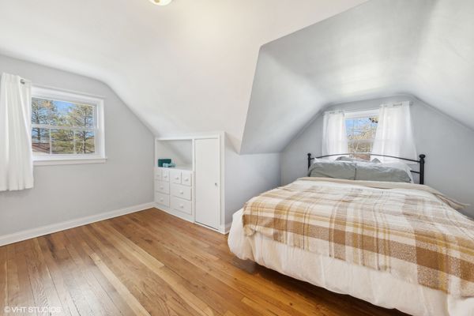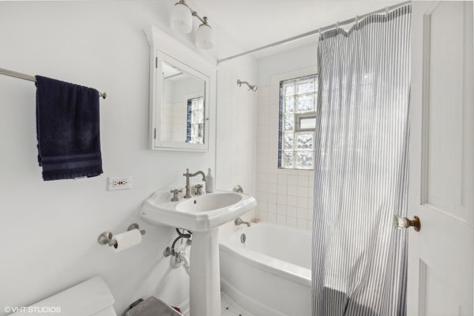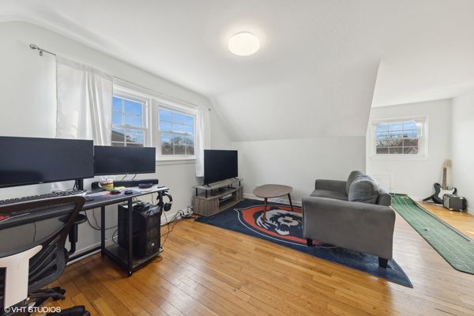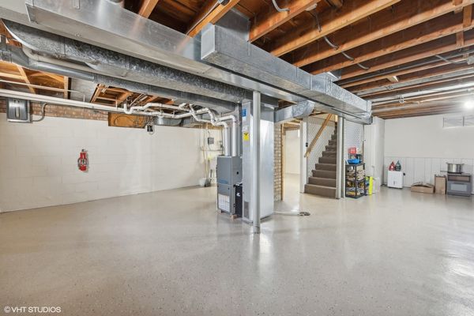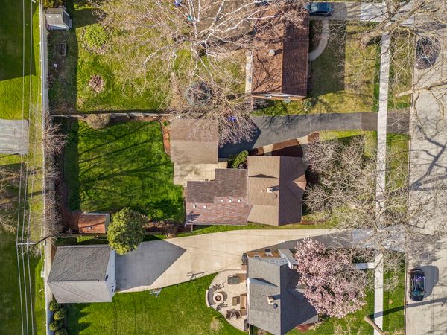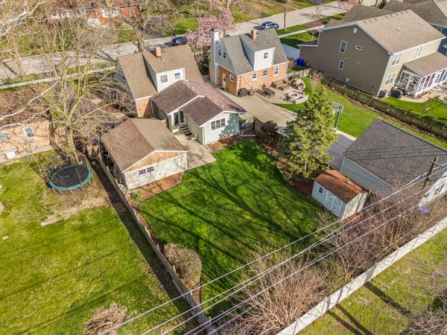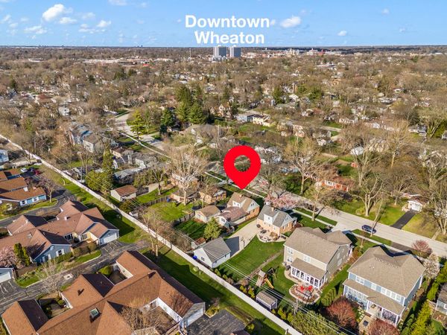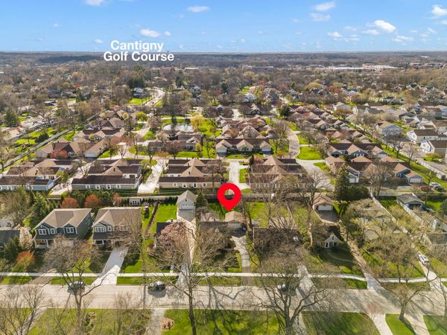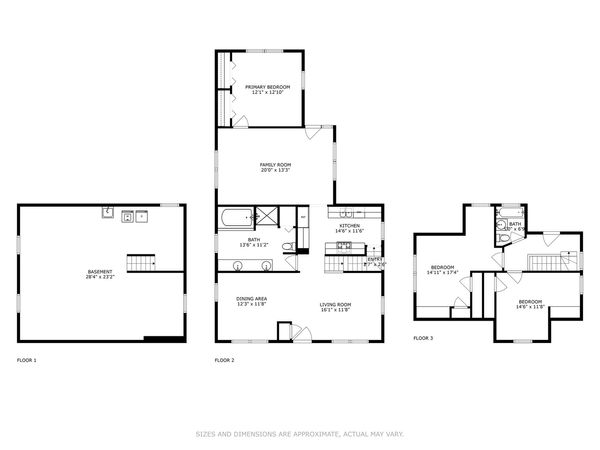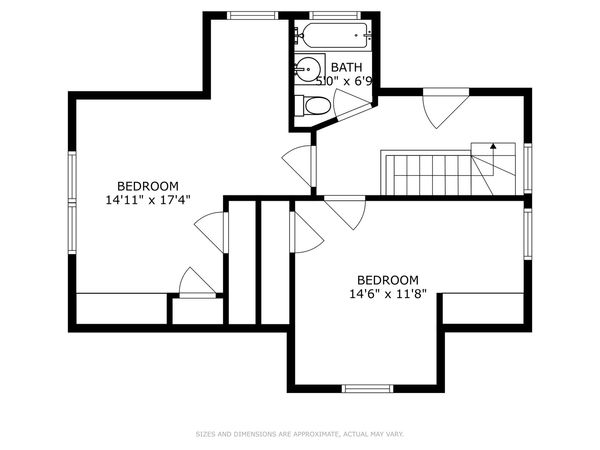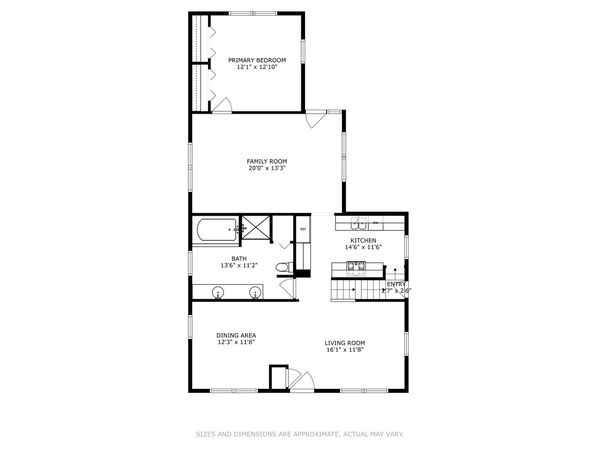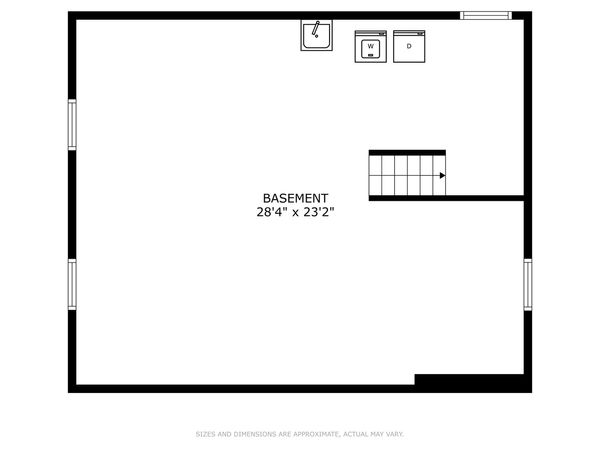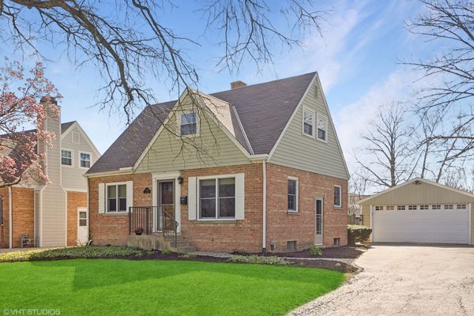920 Sunset Road
Wheaton, IL
60189
About this home
Unwind in this delightful 3-bedroom, 2-bath expanded Cape Cod nestled on a peaceful, tree-lined street in Wheaton. This captivating home is surprisingly spacious, boasting a bright addition with a sizable FIRST FLOOR bedroom and an inviting family room with access to a huge (61'x 161') fenced in backyard. Large, light-filled living spaces create a welcoming atmosphere. The luxurious full first-floor bathroom features double sinks, a separate jacuzzi tub and stand-up shower for ultimate relaxation. The open kitchen connecting to the rear family room and front living/dining room features stainless steel appliances, solid cherry cabinets, and solid surface countertops. Modern touches throughout include double-hung windows, gleaming hard wood floors, elegant crown molding and stylish interior and exterior doors. The beautiful backyard, complete with a convenient storage shed and patio awaits, perfect for summer gatherings or quiet evenings under the stars. The current owner has meticulously maintained the property, with significant upgrades completed in 2018 including a new roof, furnace and AC unit. This fantastic location offers a friendly and peaceful neighborhood, close to highly rated school district 200, vibrant downtown Wheaton, Metra commuter train station, the scenic Illinois Prairie Path, and easy access to expressways. Tour this move-in-ready home today and experience the Wheaton lifestyle, one of the most desirable western Chicago suburbs!
