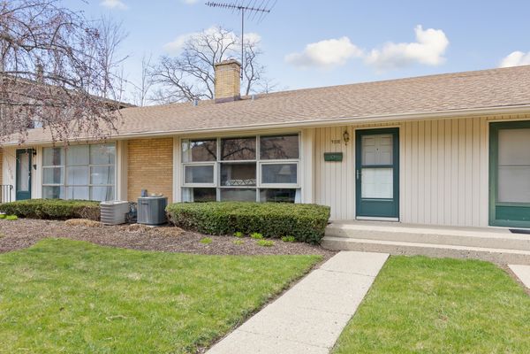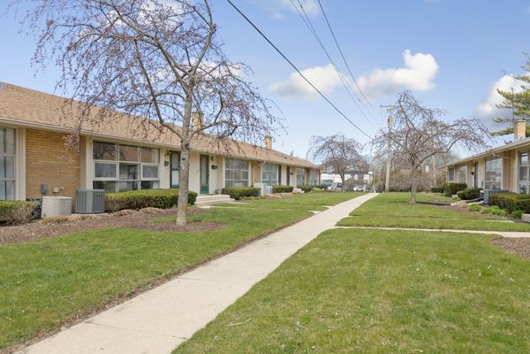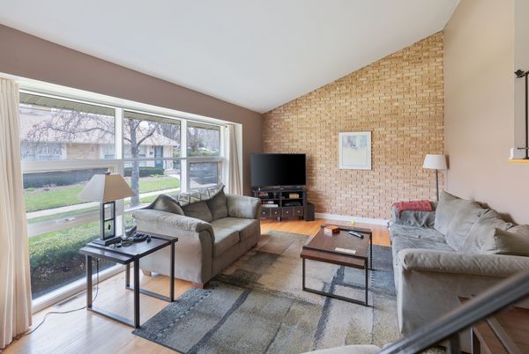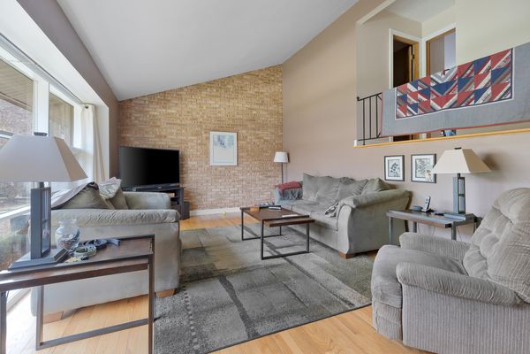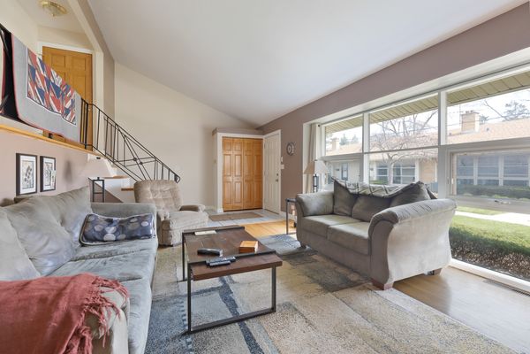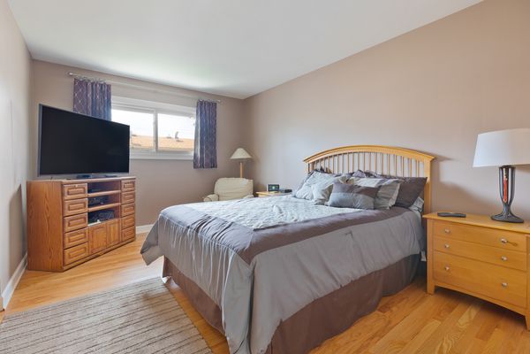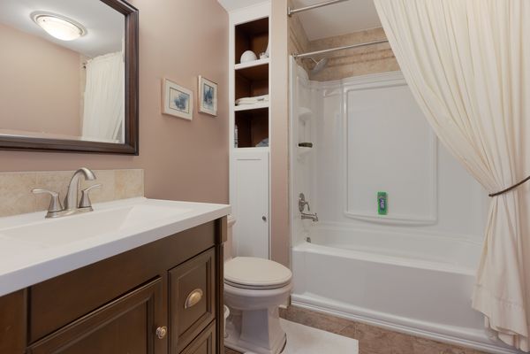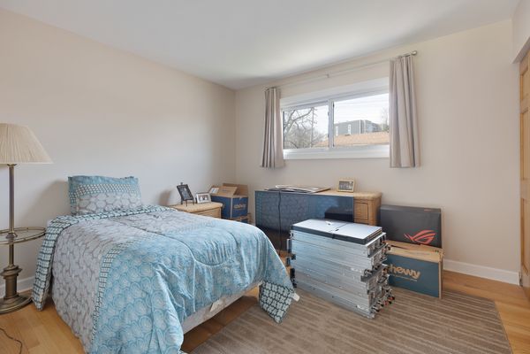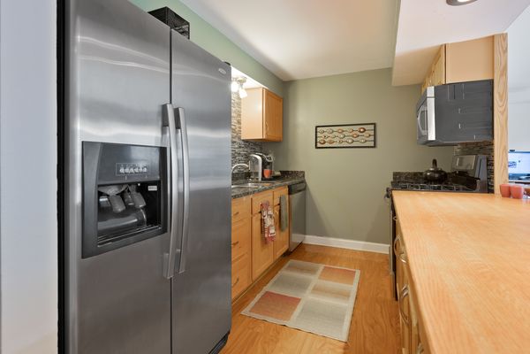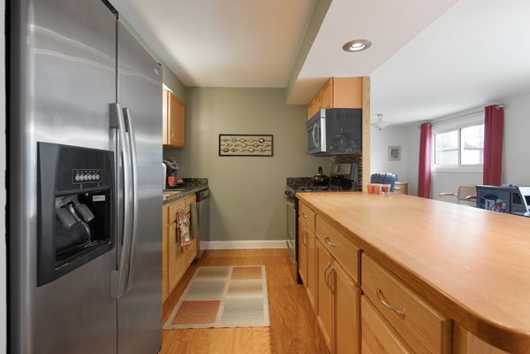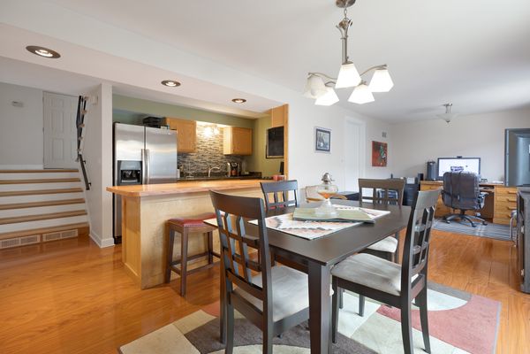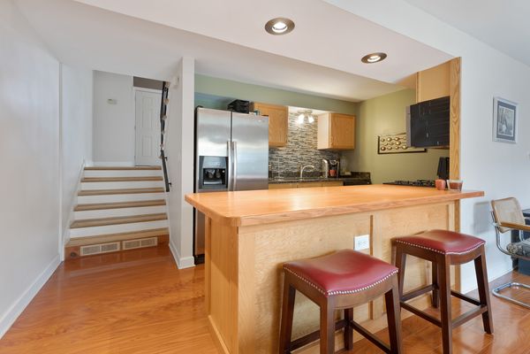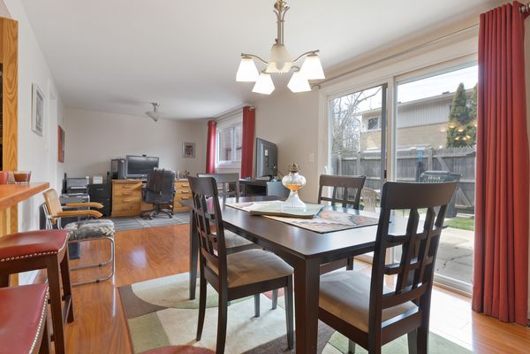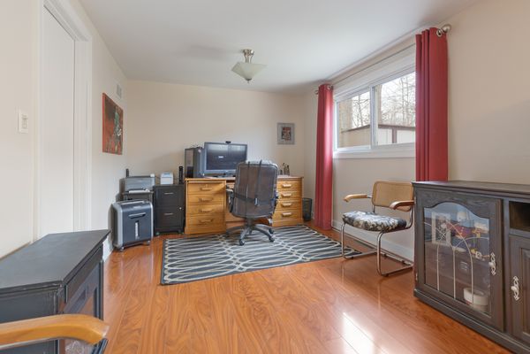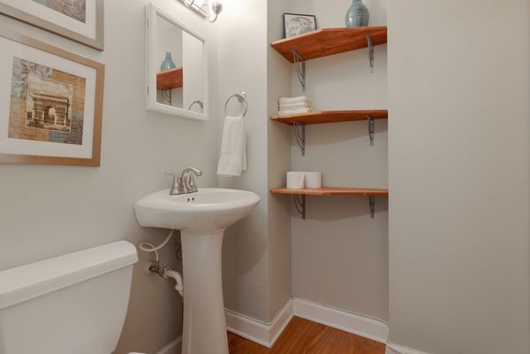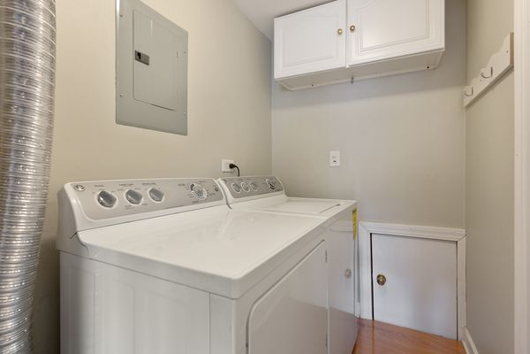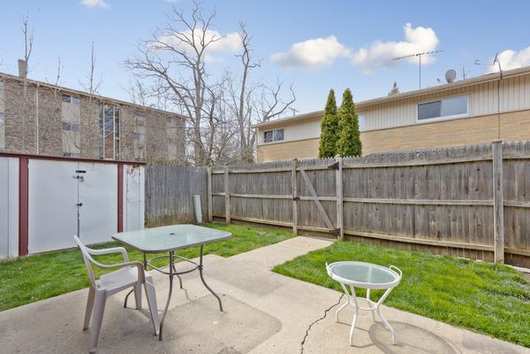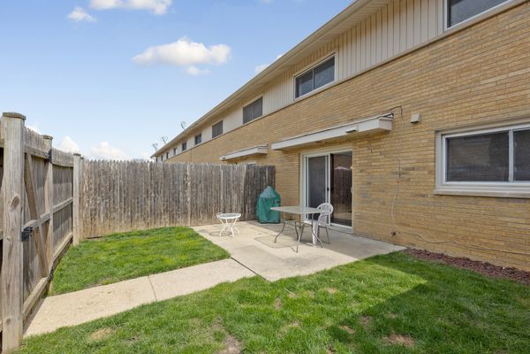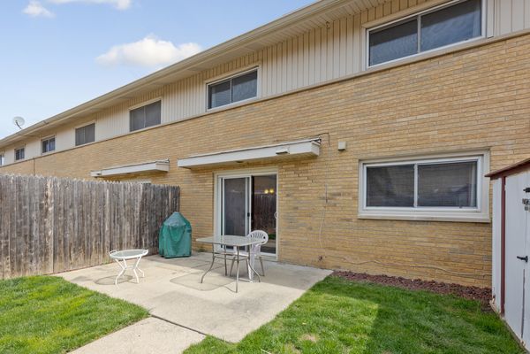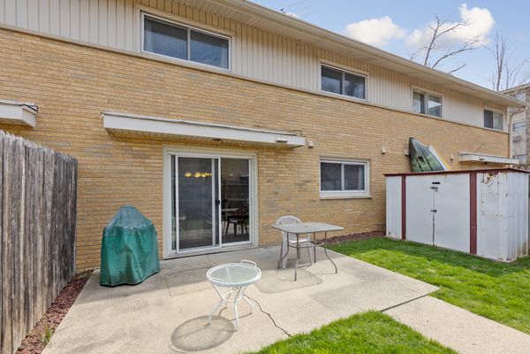920 N Milwaukee Avenue Unit E
Libertyville, IL
60048
About this home
Condo living in DOWNTOWN LIBERTYVILLE! Perfect for a commuter, adjacent to Metra train station! Just one block from all of the shops and restaurants that Libertyville has to offer! This 2-bedroom, 1.5 bath condo with private entry welcomes you in with its sunny open floor plan! Need a 3rd bedroom? The downstairs "flex" space can easily be converted into a 3rd bedroom! First impressions are lasting-with its soaring cathedral ceiling, a wall of windows, hardwood flooring and an exposed brick wall; you will not only find this living room spacious, but you will love its unique and comfortable feel. The kitchen offers oak cabinets, stainless steel appliances and a breakfast bar with room for 3 stools. A roomy dining area with modern chandelier makes a great option when more seating is needed. You will also find a slider to your own private enclosed patio/courtyard area. Bring your grill and be ready to enjoy the spring/summer days ahead! The lower level also offers a flex space that works great for an office, play or exercise area. The laundry room and a cute half bath with built in shelves rounds off this level. Upstairs are two generously sized bedrooms with hardwood floors, a full bath with a tub/shower and an updated vanity. An assigned parking space and designated guest parking available. LOW MONTHLY ASSOC FEE! At this price and its prime location, this lovely condo will not last!!
