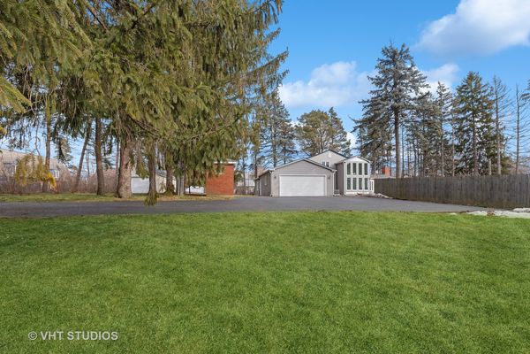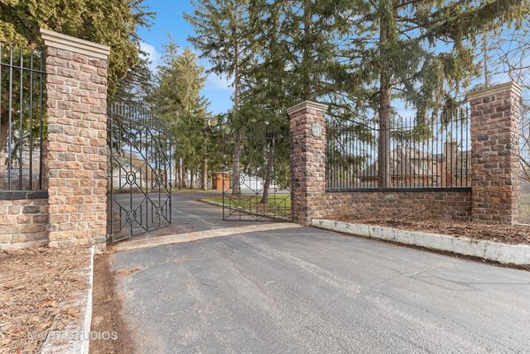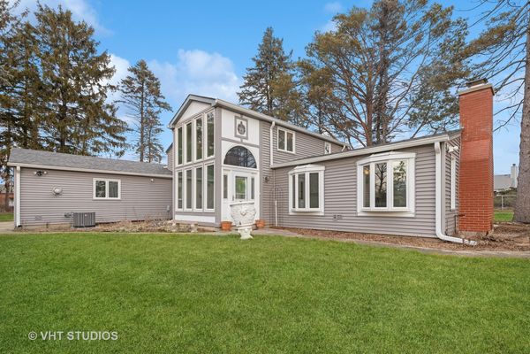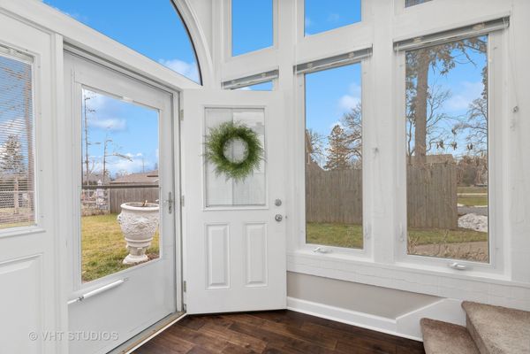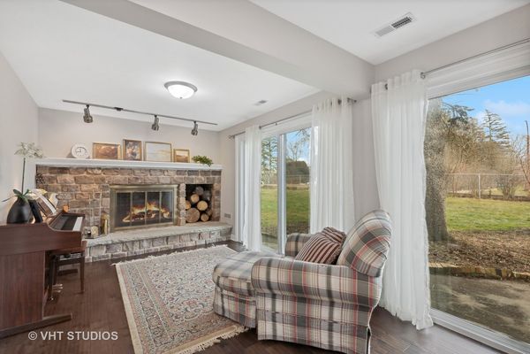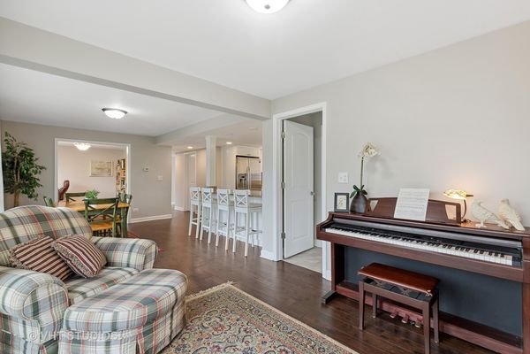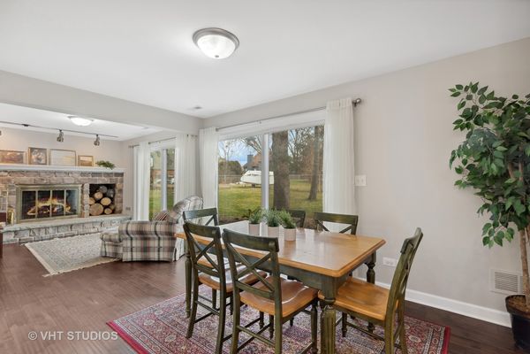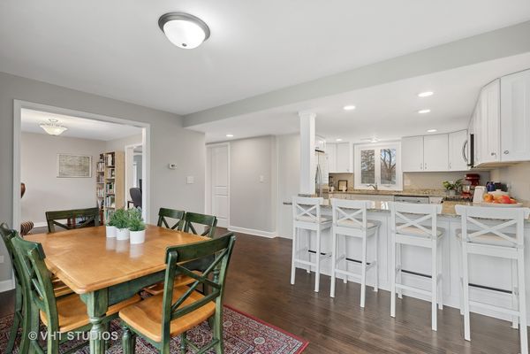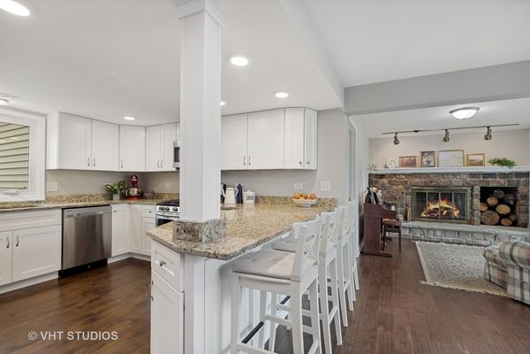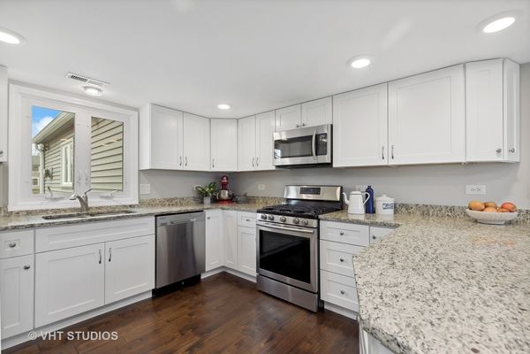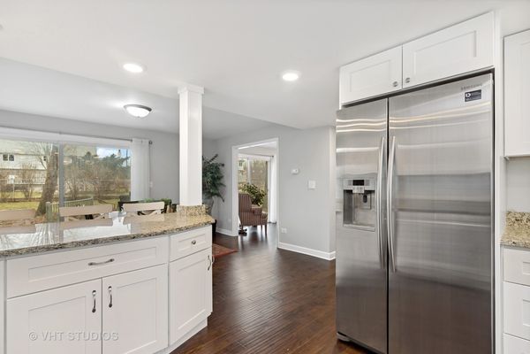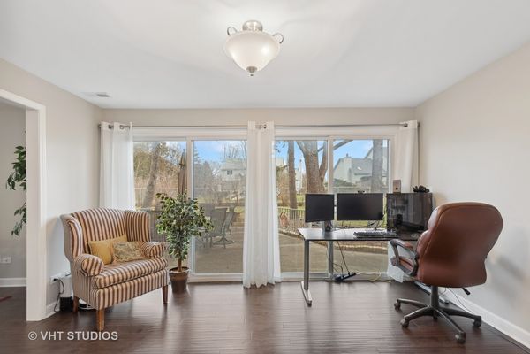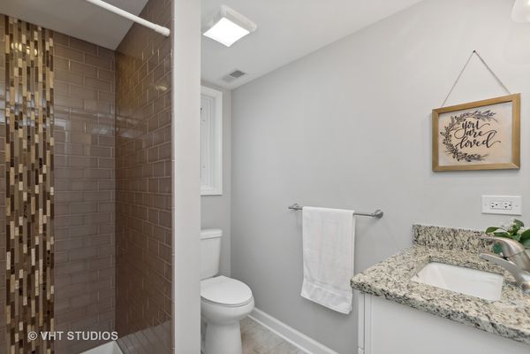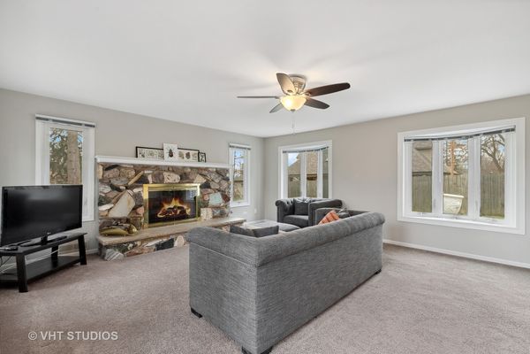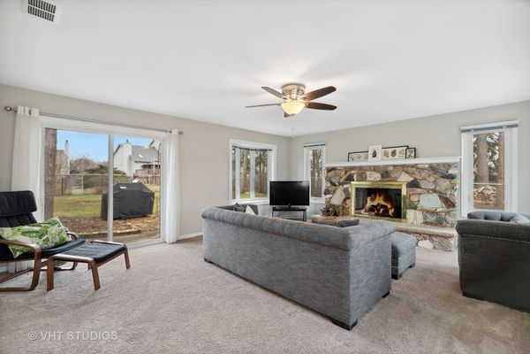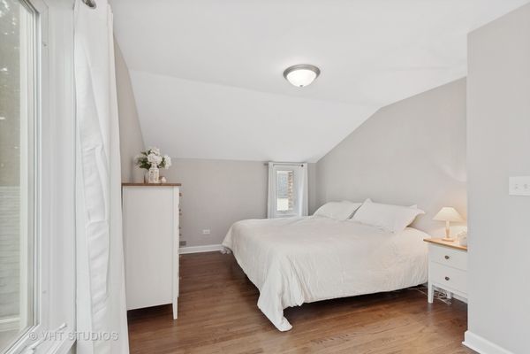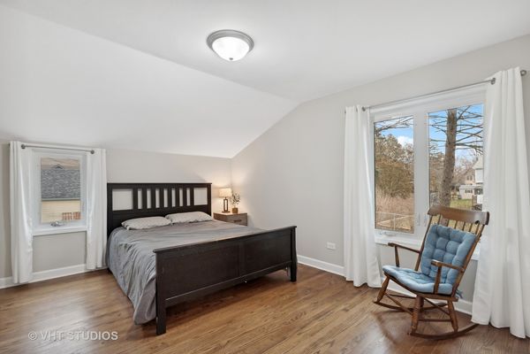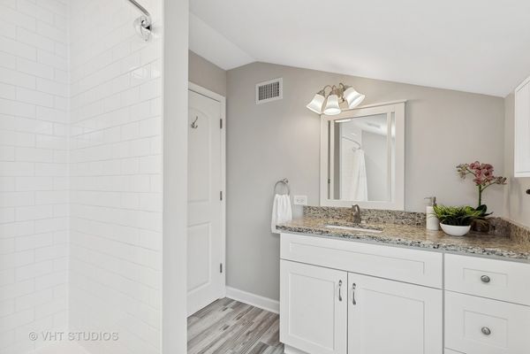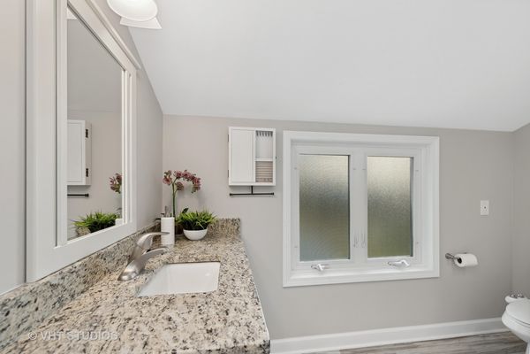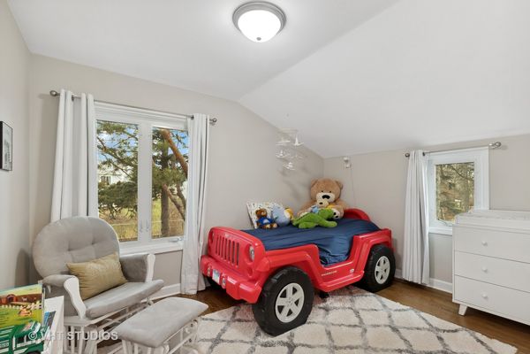920 Grand Boulevard
Wauconda, IL
60084
About this home
Charm upon charm in this one-of-a kind home that was thoroughly and beautifully remodeled from top to bottom in 2018! The huge wrought iron entry gates from days gone by still adorn the front driveway and set the tone for the unique history and appeal inside. This 3 Bedroom / 2 Bathroom home sits on a very large lot. Dedicated dual zoned heating and AC controls for upstairs and the main floor. There is a 2-car attached garage PLUS a 2-car detached garage. So many possibilities. There are two original grand stone fireplaces on the main floor that create a wonderful ambiance. The Kitchen and both Bathrooms have been updated. All appliances, mechanical equipment and roof were new in 2018, except the two air conditioners, which were replaced in 2022. A large yard with a patio and fire pit. Many old growth trees in the yard, but still plenty of space for playing, running around, gardening or just enjoying nature. Nearby Wauconda's Bangs Lake, and many dining options.
