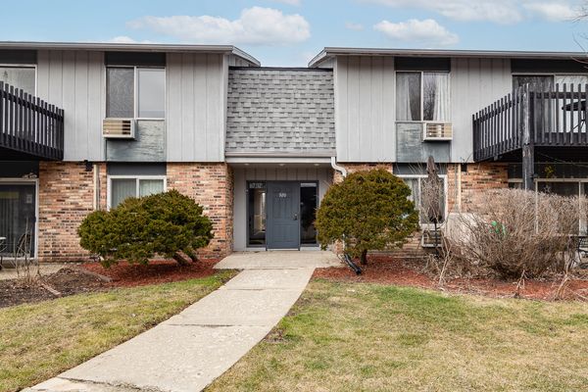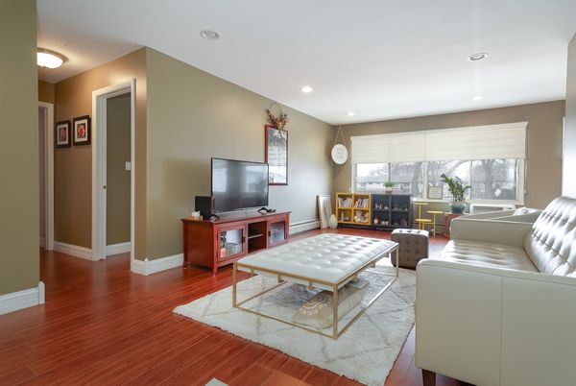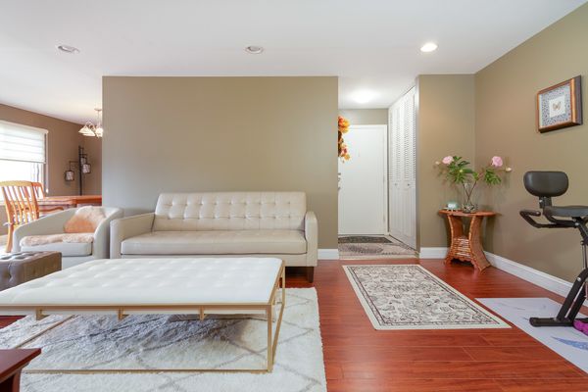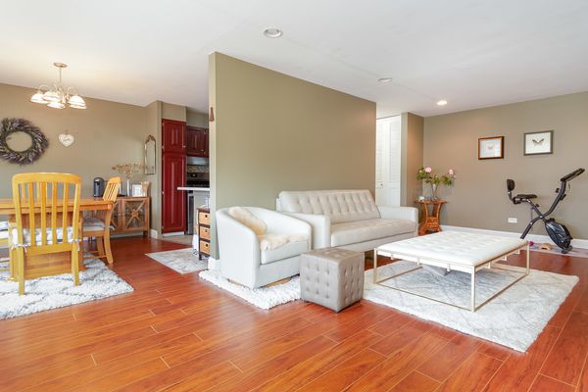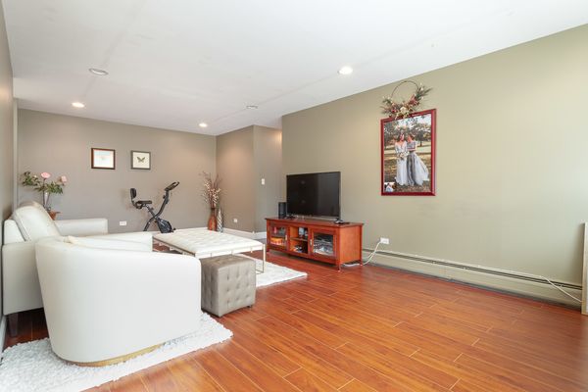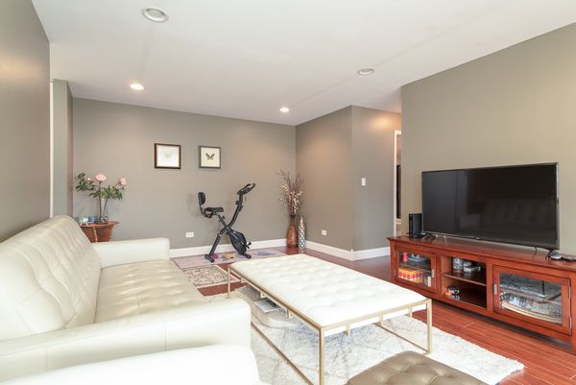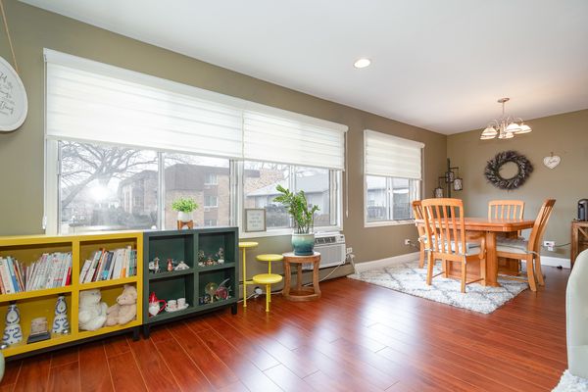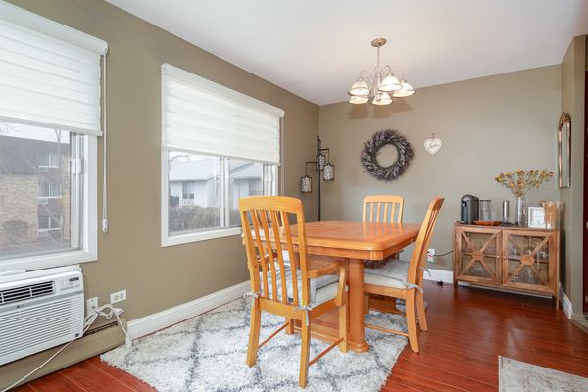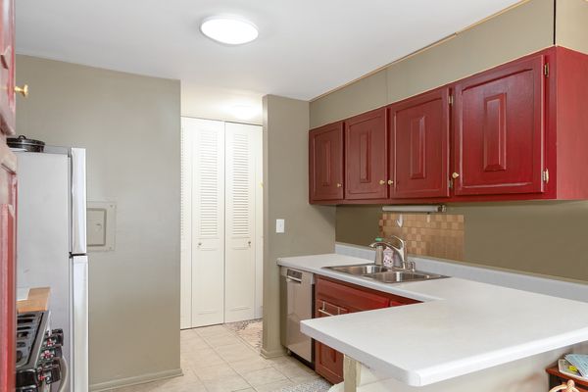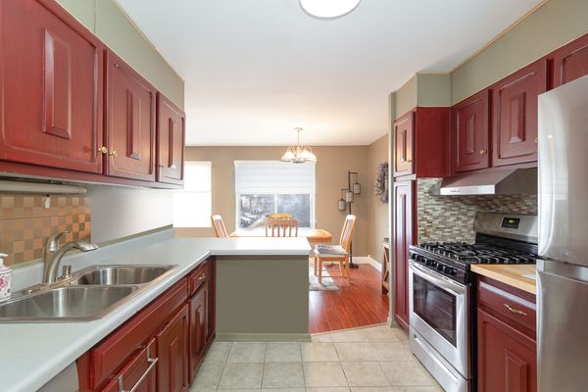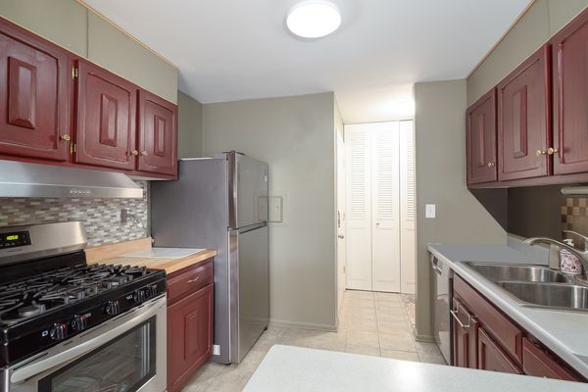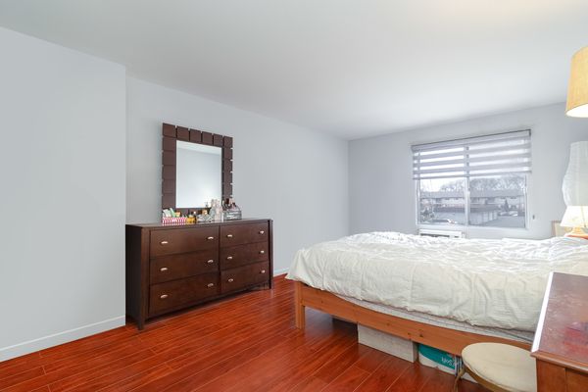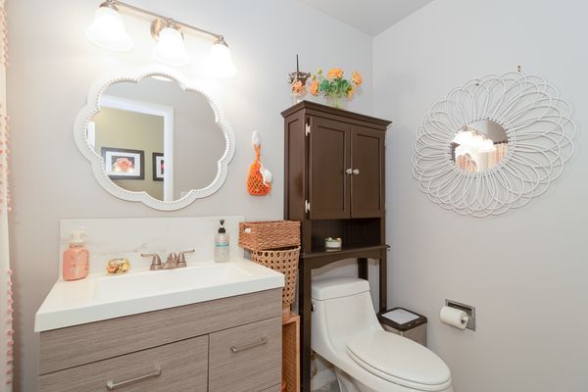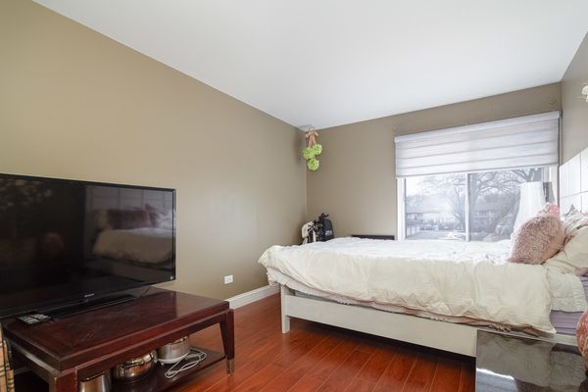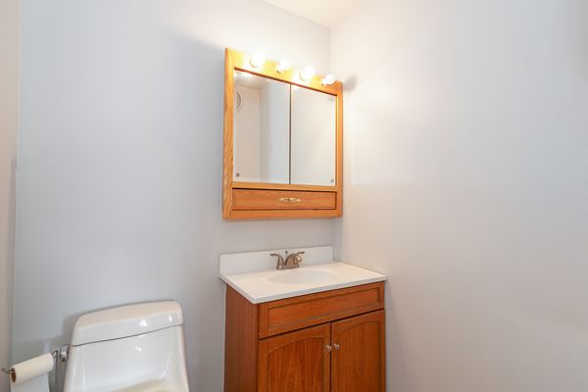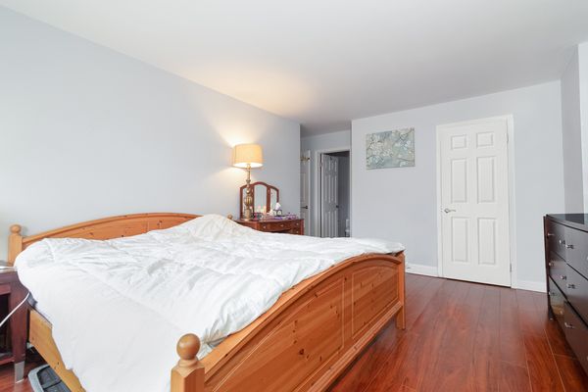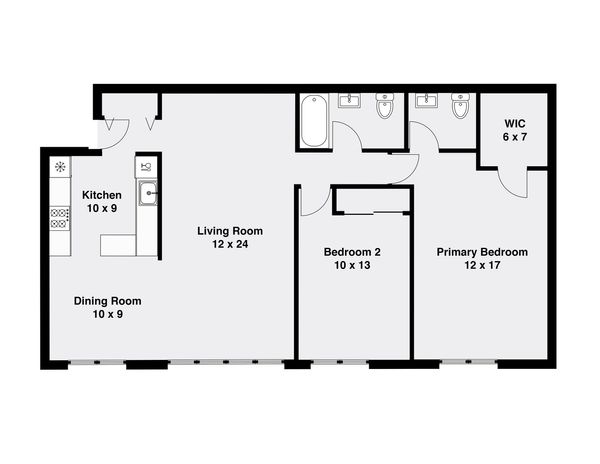920 E Old Willow Road Unit 202
Prospect Heights, IL
60070
About this home
Welcome to your new home at this stunning condominium! This unit boasts a generous layout featuring 2 bedrooms and 1.5 baths, perfect for comfortable living. As you step inside, you'll notice the allure of newer flooring throughout, creating a modern and inviting ambiance. This exceptional 2nd-floor unit, offers both privacy and abundant sunlight throughout the day. Recent updates have elevated this condo to a new level of luxury, with newer kitchen appliances, ensuring modern and stylish living experience. Step into the spacious primary bedroom featuring a huge walk-in closet, providing ample storage space for your belongings. Convenience is key with the storage and laundry area conveniently located on the same floor, just steps away from the condo. Enjoy the community amenities with easy access to the pool and clubhouse, perfect for leisurely afternoons or entertaining friends. Plus, the proximity to expressways and shopping makes errands and commuting a breeze. Parking will never be an issue with 2 exterior parking spaces dedicated to this unit. Don't miss your chance to call this beautiful condo home. Schedule your showing today and experience the comfort, convenience, and style this property has to offer! Buyer must live in unit for three years before renting. Seller will only entertain cash offers due to previous buyer financing falling thru.
