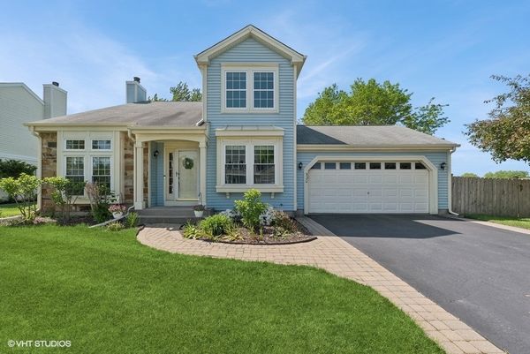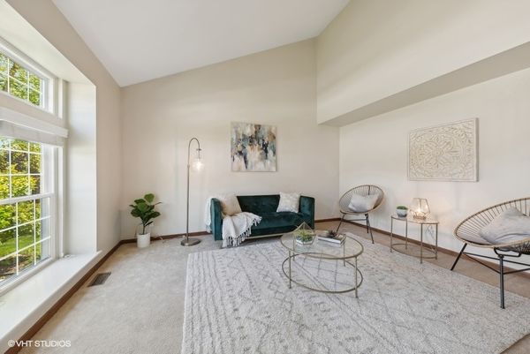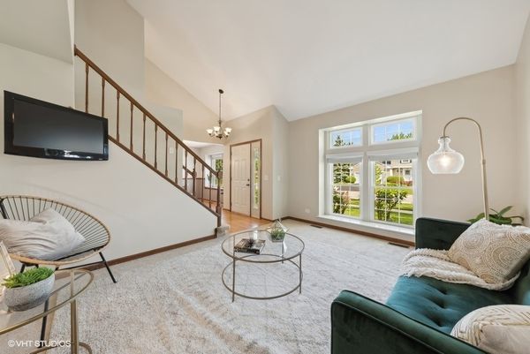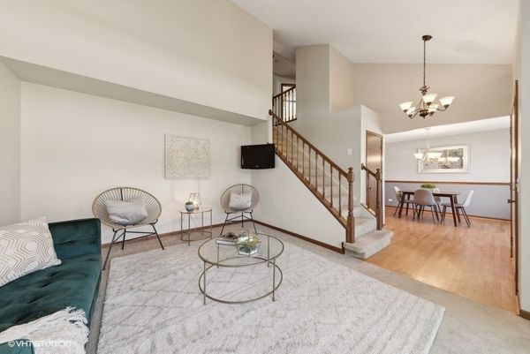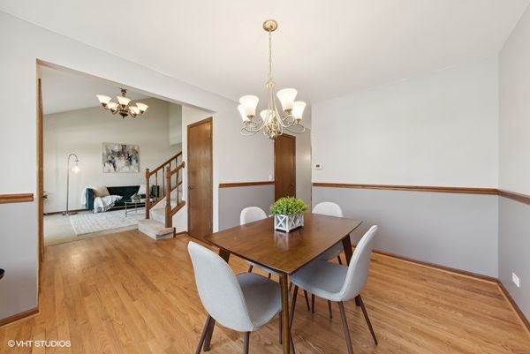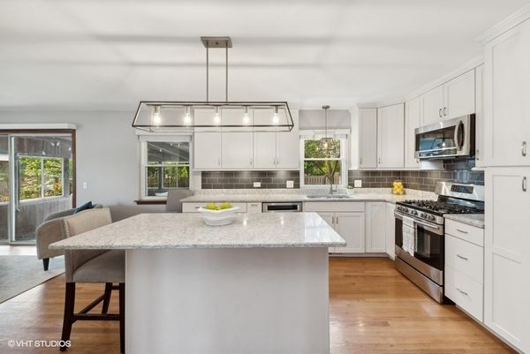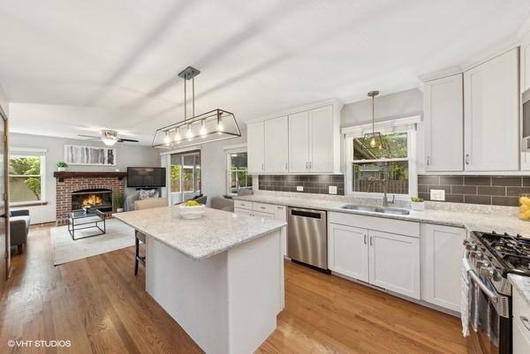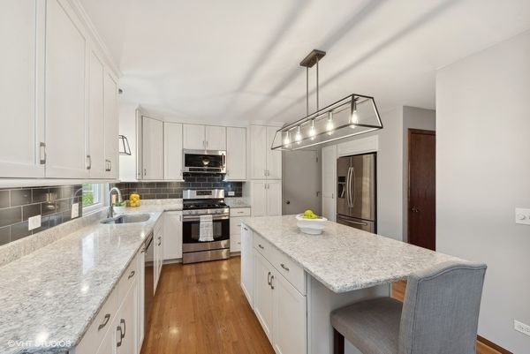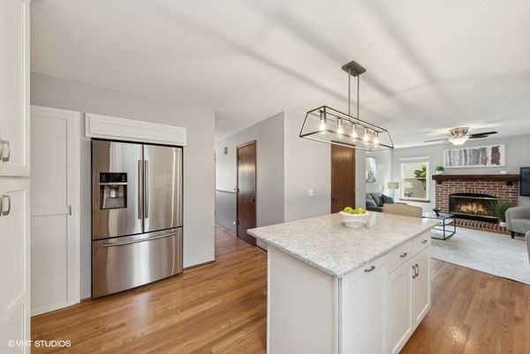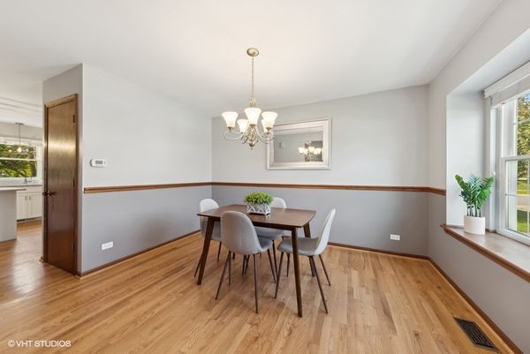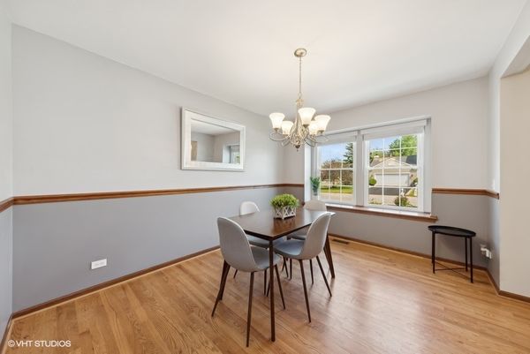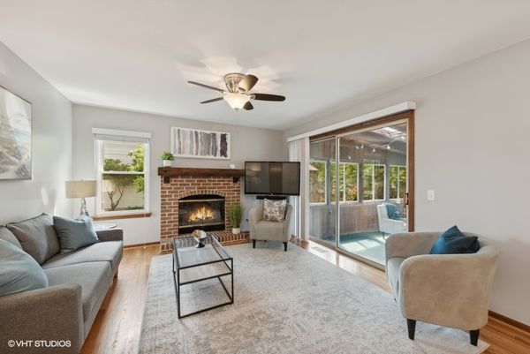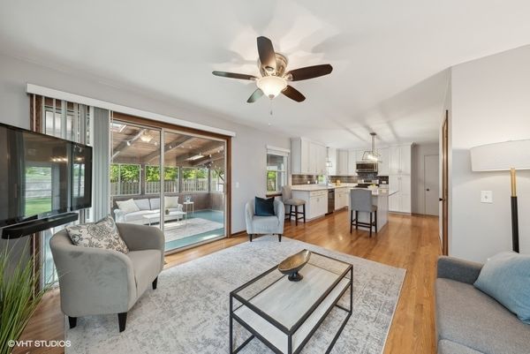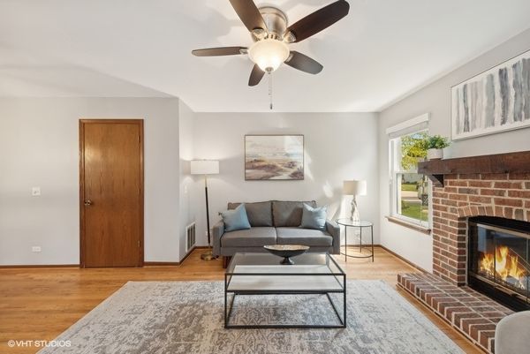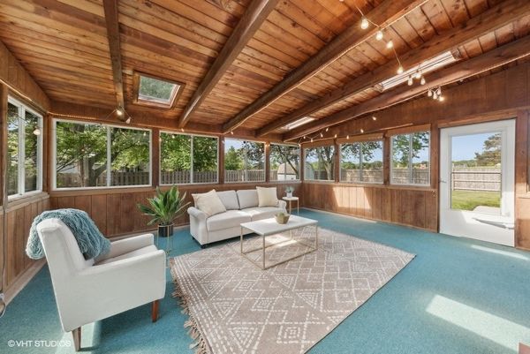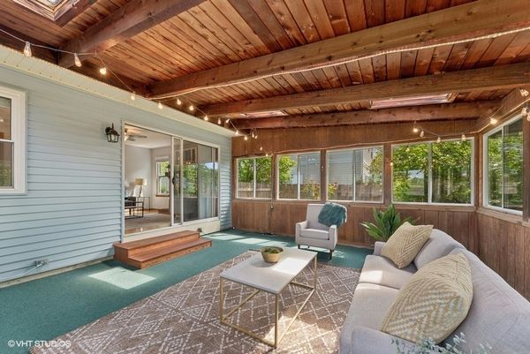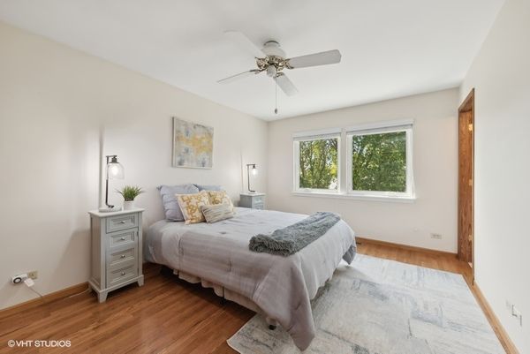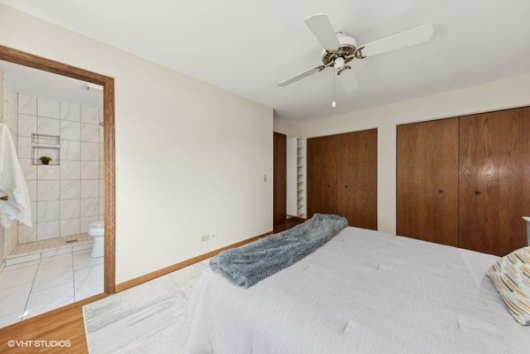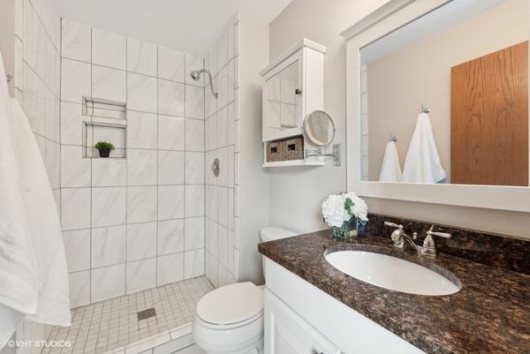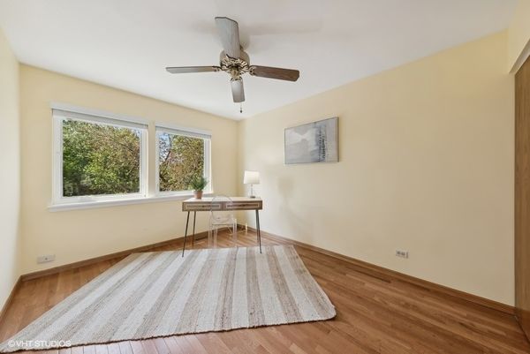920 Brittany Road
Lake Zurich, IL
60047
About this home
**HIGHEST AND BEST CALLED FOR BY TUESDAY MAY 21 AT 5 PM** Bristol Trails EXPANDED beauty! Located steps from the highly acclaimed Sarah Adams Elementary, this beautifully maintained home is MOVE-IN ready! UPDATED KITCHEN features quartz counters, 42" white shaker cabinets, and stainless appliances - plus a spacious island with seating! HARDWOOD floors throughout home. Both full BATHS have been updated. Newer WINDOWS (2016). Woodburning FIREPLACE w/gas start. SUNROOM addition is a wonderful light-filled 4-season space with plenty of room for relaxing or recreation and the walls of windows allow you to enjoy the nature found in your FULLY FENCED yard! The full FINISHED BASEMENT provides both additional living space as well as ample storage space. Bristol Trails offers multiple parks and green space, and you are situated near shopping, dining and entertainment options. What a great opportunity to get into an amazing community! You are going to feel right at home! Make your appointment today!
