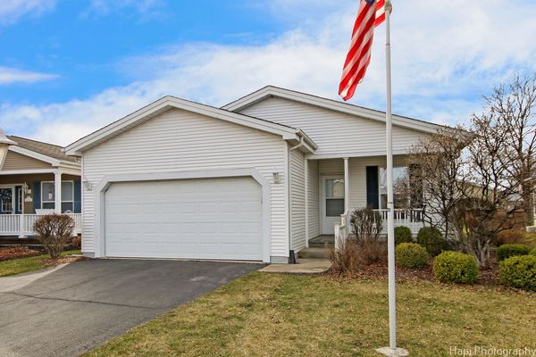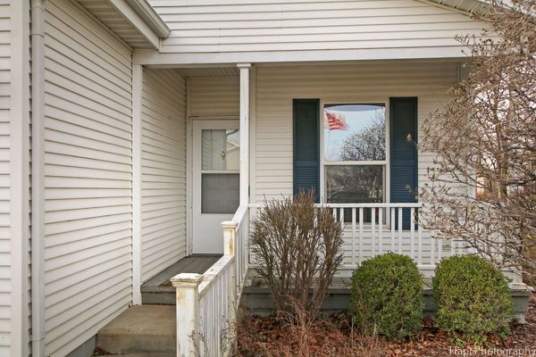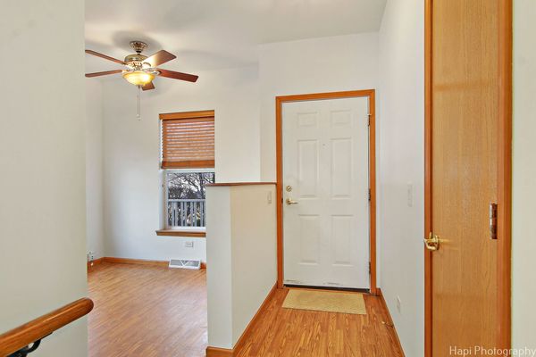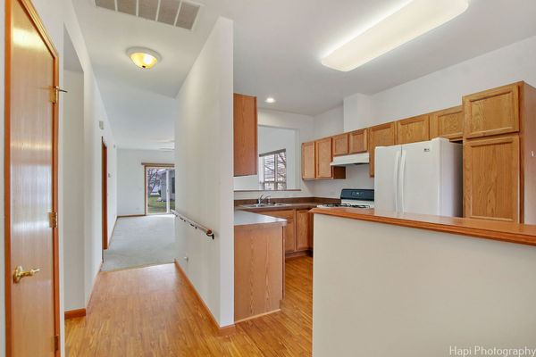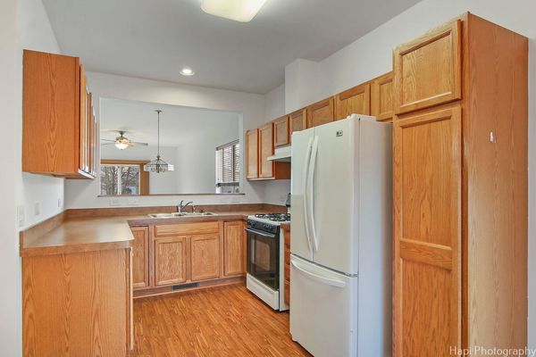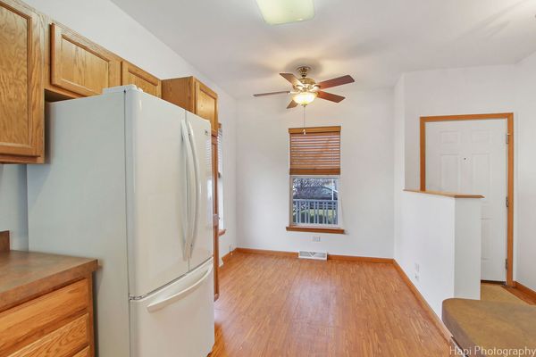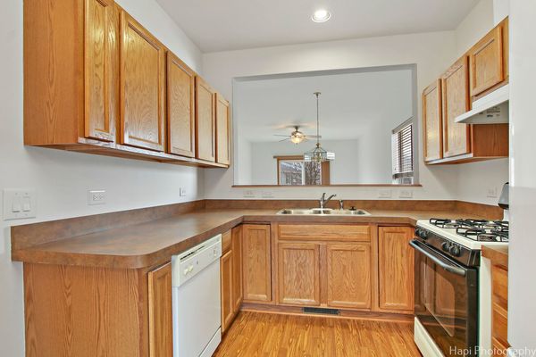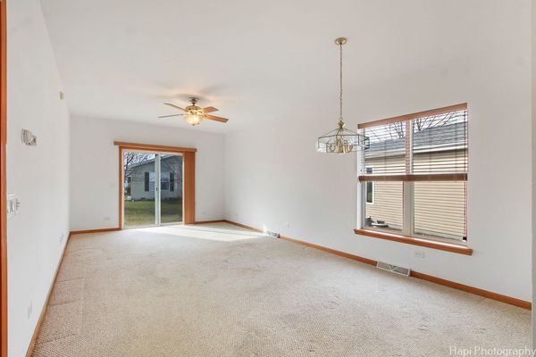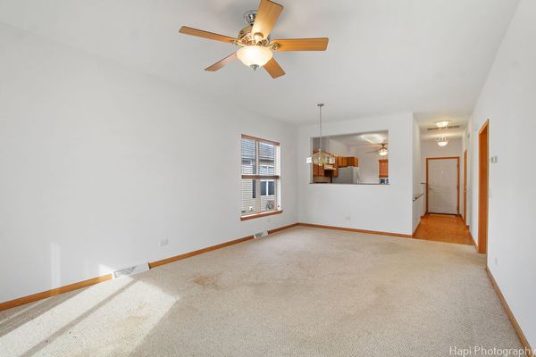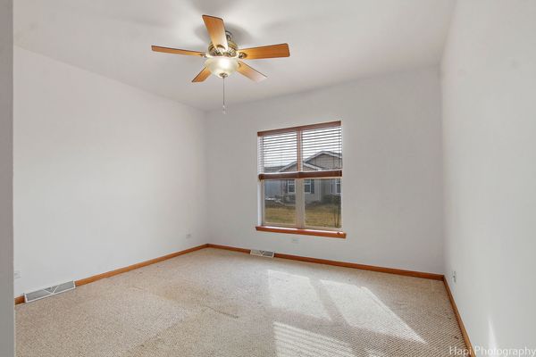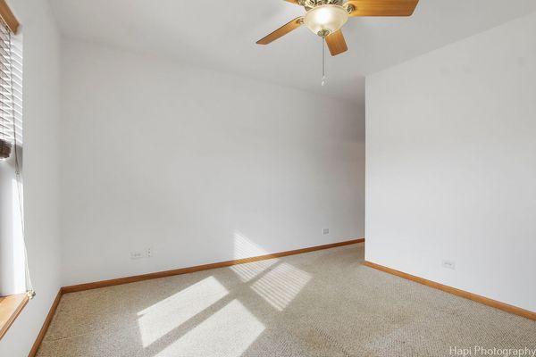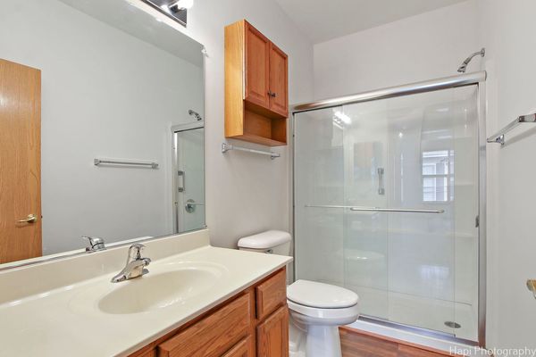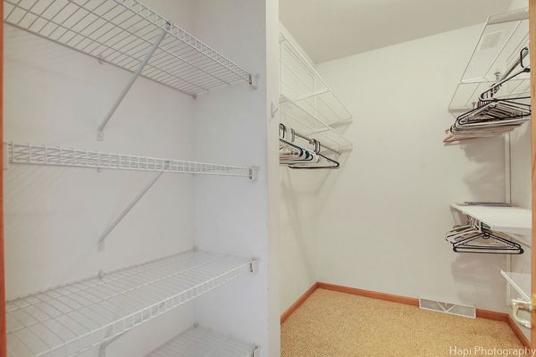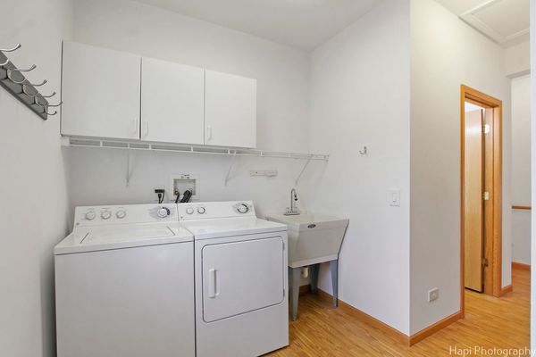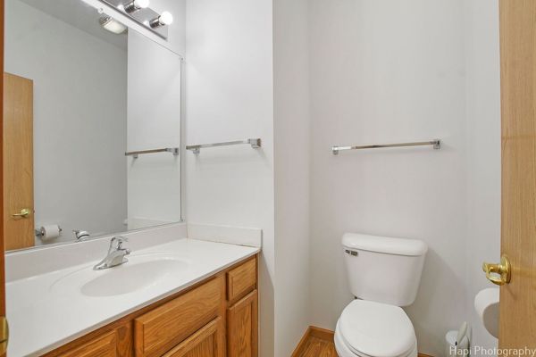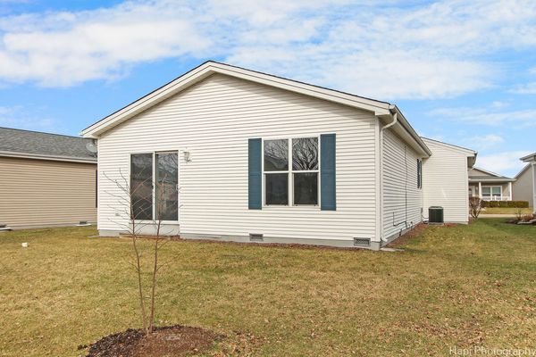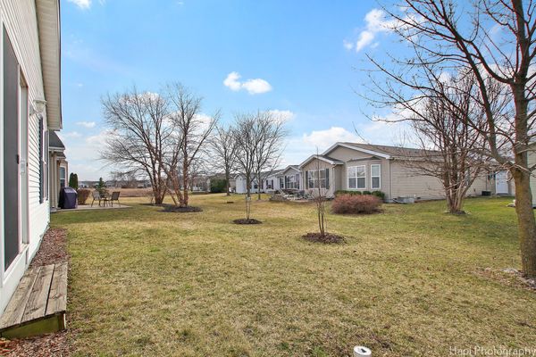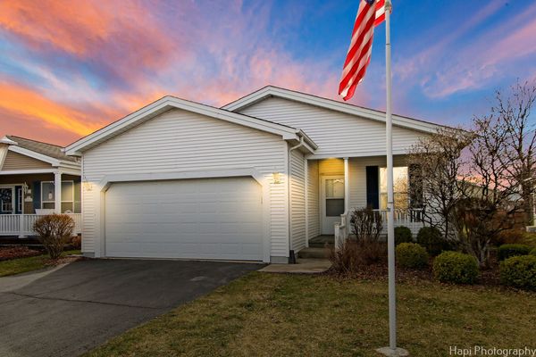92 Rocking Horse Lane
Grayslake, IL
60030
About this home
Welcome to this charming ranch-style home in a serene 55+ community. As you approach the residence, you're greeted by the inviting presence of a front porch, offering a perfect spot to enjoy a morning coffee or greet neighbors passing by. You'll enjoy the spacious living room bathed in natural light streaming through the patio doors, creating a warm and welcoming ambiance. Adjacent to the living area is the dining space, seamlessly integrated for easy entertaining and everyday living. The eat in kitchen is thoughtfully designed, providing a comfortable space for casual dining and culinary endeavors. The kitchen features ample counter space, and cabinets for storage, making meal prep a joy. This home boasts a generously sized bedroom compete with a walk-in-closet, creating plenty of storage space for your wardrobe and personal belongings. Connected to the bedroom is a full bath, featuring a walk-in shower for convenience and comfort. In addition to the main bedroom suite, the home includes a powder room for guest, ensuring privacy and convenience for both residents and guest. Conveniently located within the home is an in-unit laundry room, making household chores a breeze. Finally, this home comes with a practical two-car attached garage, providing secure parking and additional storage space for vehicles, outdoor gear and more. Community offers stocked lakes for fishing, walking paths, clubhouse, lending library, exercise facilities and many clubs.
