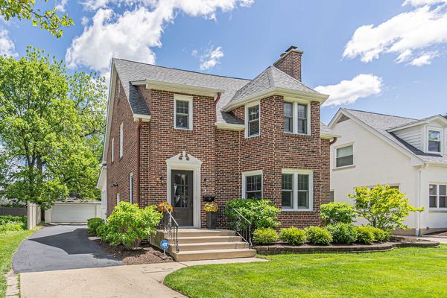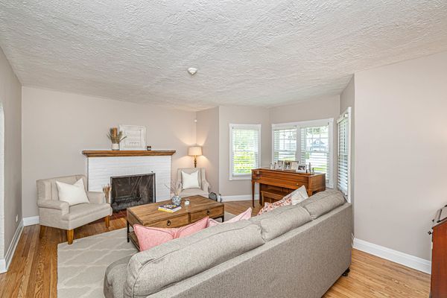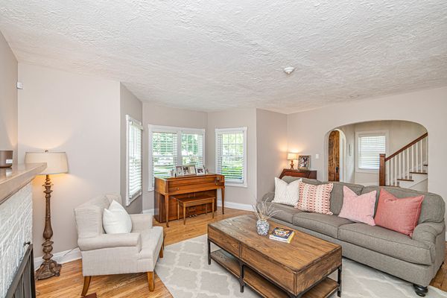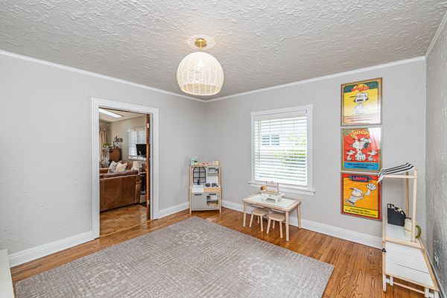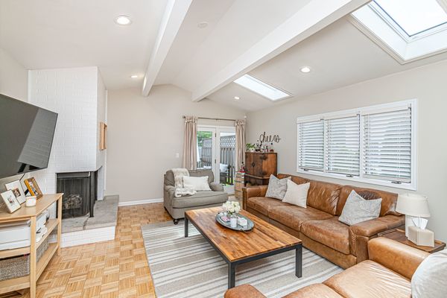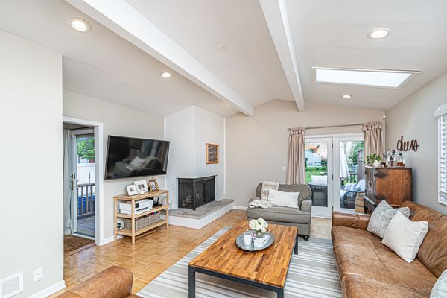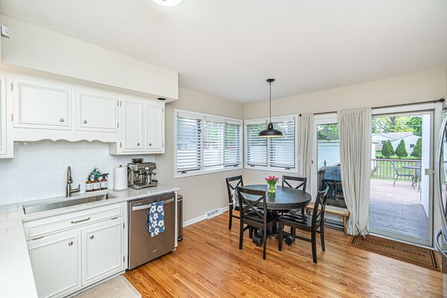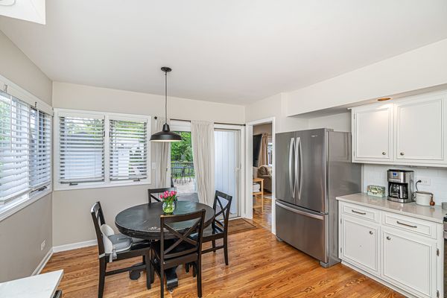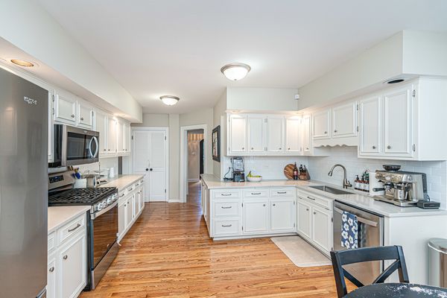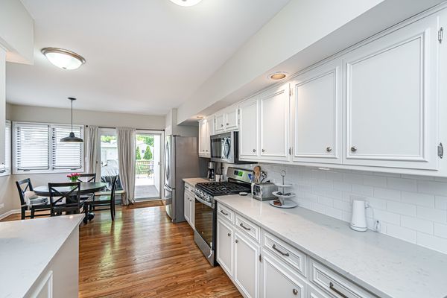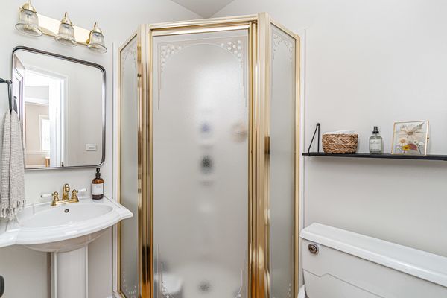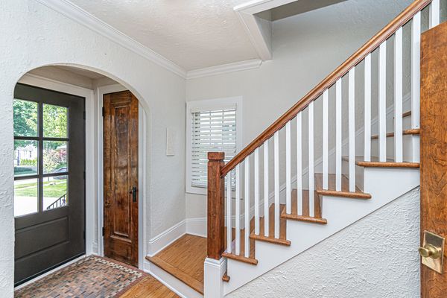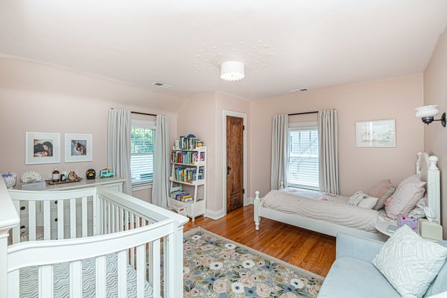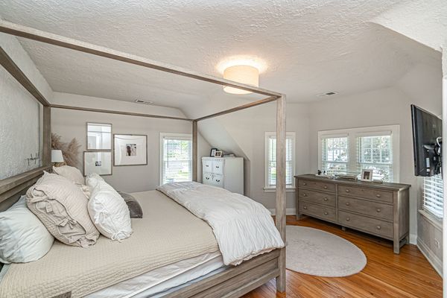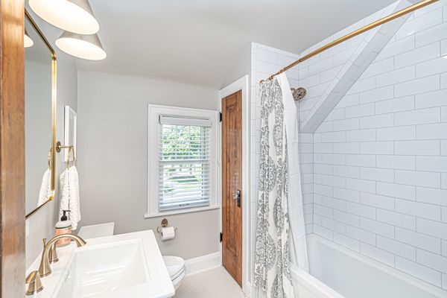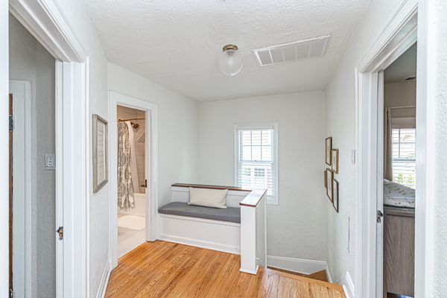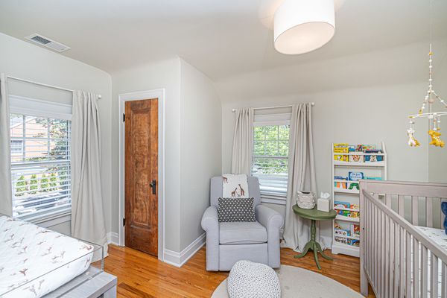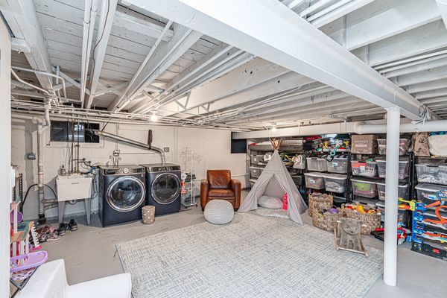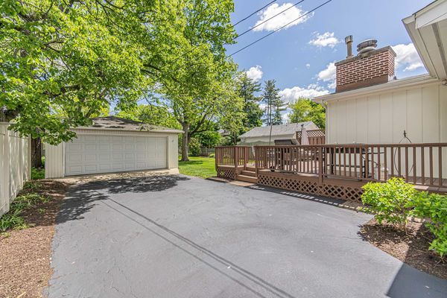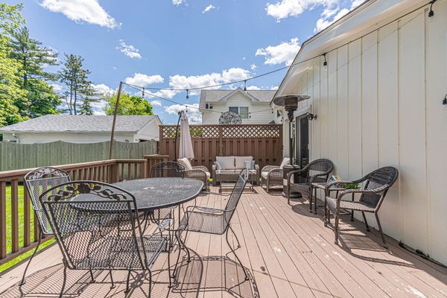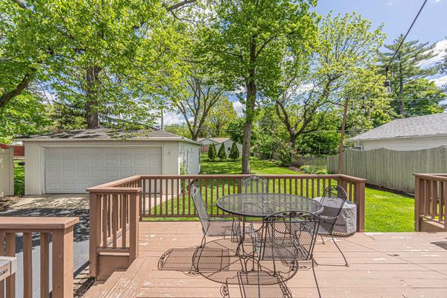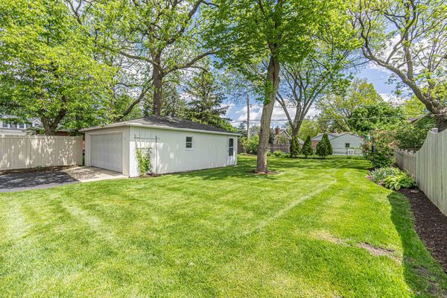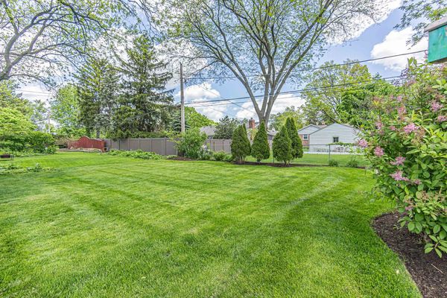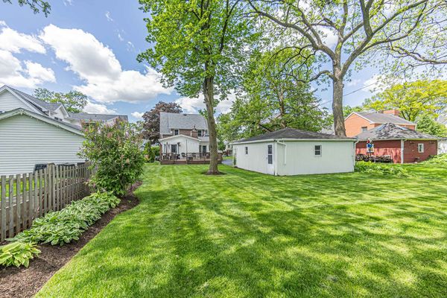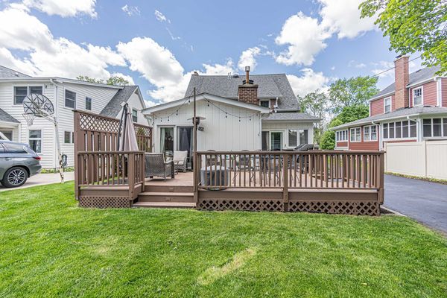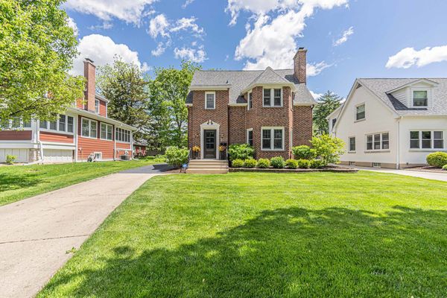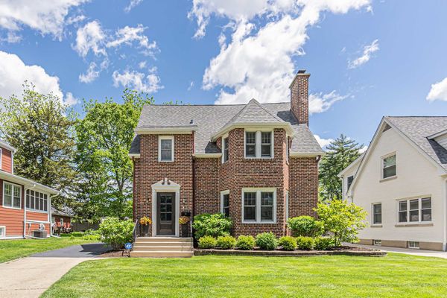919 N Washington Street
Wheaton, IL
60187
About this home
Welcome to 919 N Washington Street, Wheaton. This charming storybook Tudor home is located in the sought after north Wheaton Lawson Field neighborhood, a short walk from Northside Park and everything downtown Wheaton has to offer: Metra train station, restaurants, various parks, retail shops, Prairie Path, and French Market. Home is full of character but boasts extensive modern updates. Upgrades include: Kitchen refresh (2021) & appliance update (2020), new kitchen floor (2019), gas fireplace upgrade (2019), fresh neutral painting throughout, electrical updated throughout (2020), Pottery Barn & West Elm lighting fixtures installed throughout, full basement waterproofing system (2020), complete property landscape/lawn refresh (2019), new side entry door & lighting (2019), new roof/skylights/gutters (2019), 2nd floor bathroom full remodel (2023), new front door (2024), driveway freshly sealed (2024), new water heater (2024), zoned HVAC w/ separate smart enabled Ecobee thermostats - second floor system installed (2019), new GE washer/dryer (2020), coordinating blinds added to all windows (2019), privacy fence bordering driveway (2018). Hardwood floors throughout. First floor offers two living rooms, both featuring fireplaces, spacious kitchen, dining room, full bathroom, and deck access from both kitchen and back living room. Second floor features 3 bedrooms and full bathroom. Backyard features spacious lawn & large deck with gas line ready for easy grill hookup. Detached 2 car garage with new smart enabled garage door opener (2020). District 200 Schools. *** SHOWINGS START 5/18/24 ****
