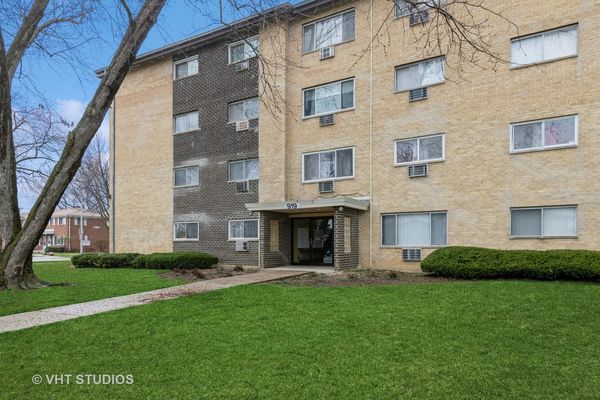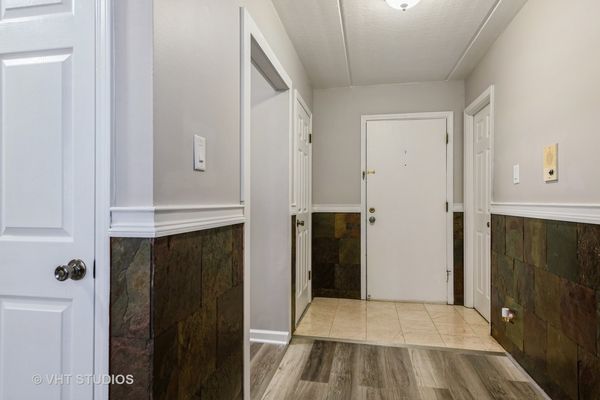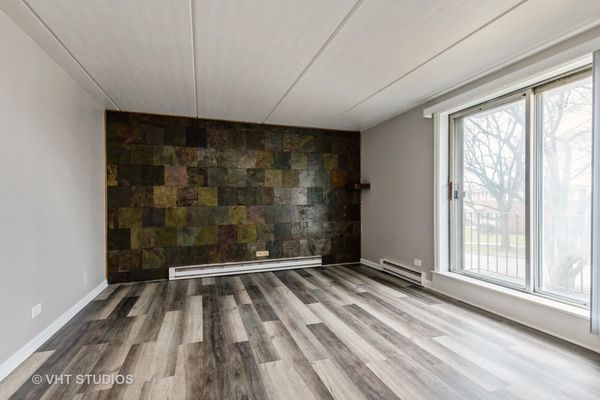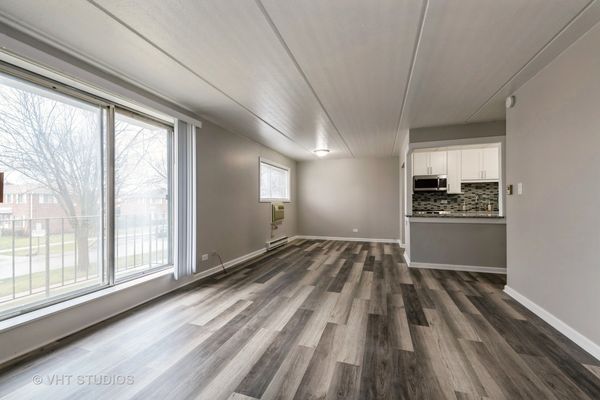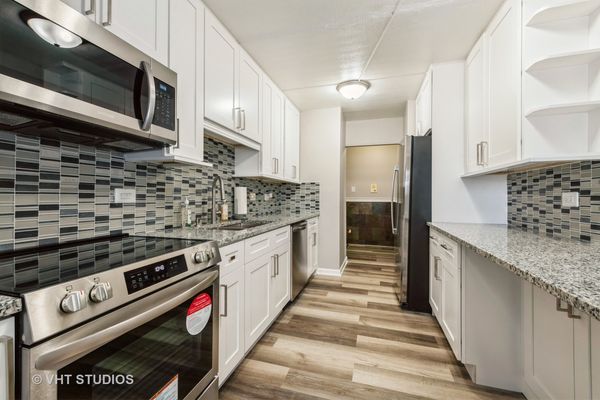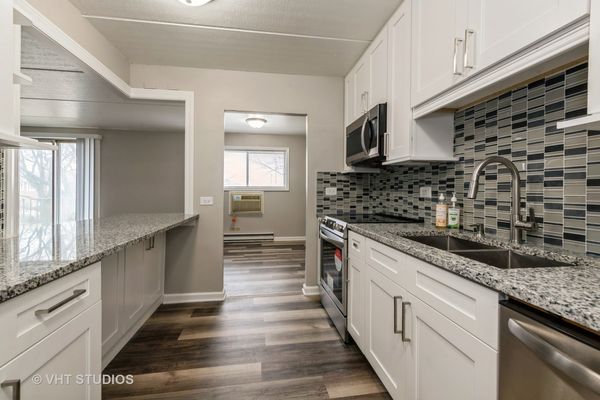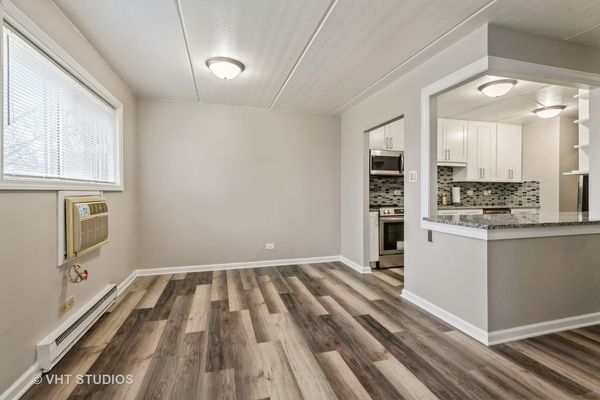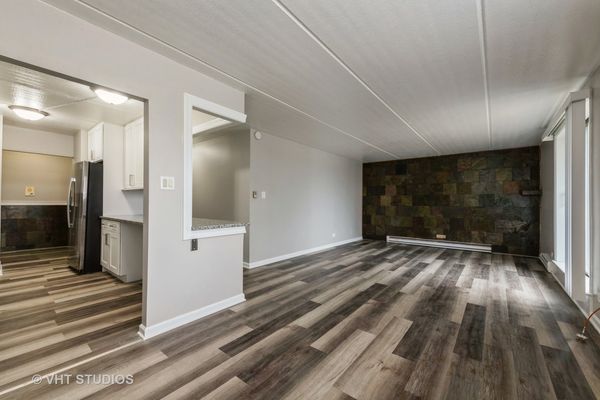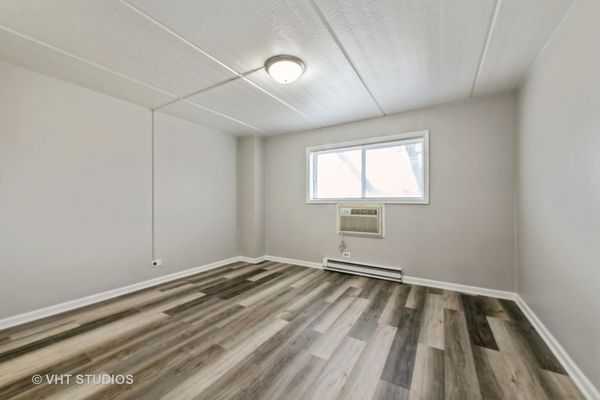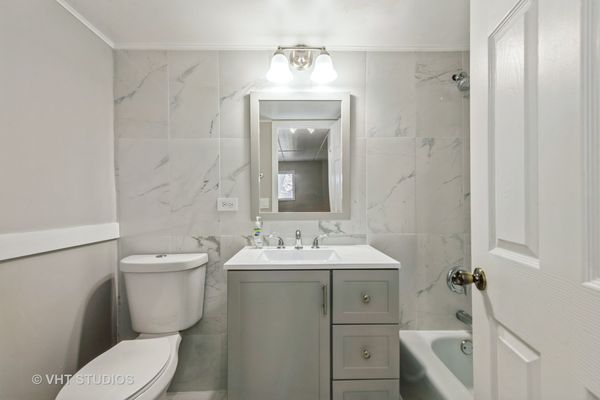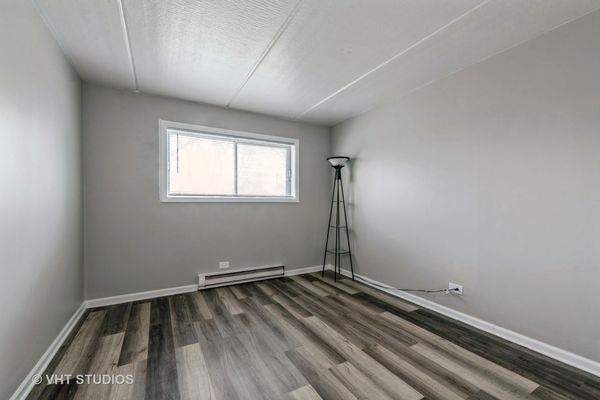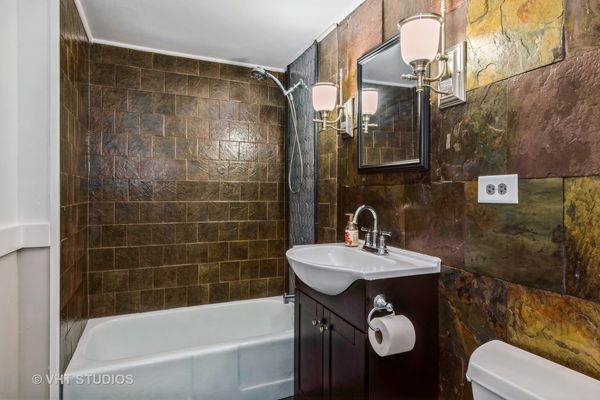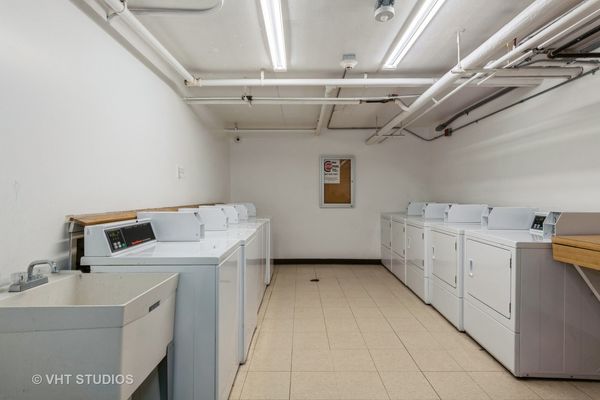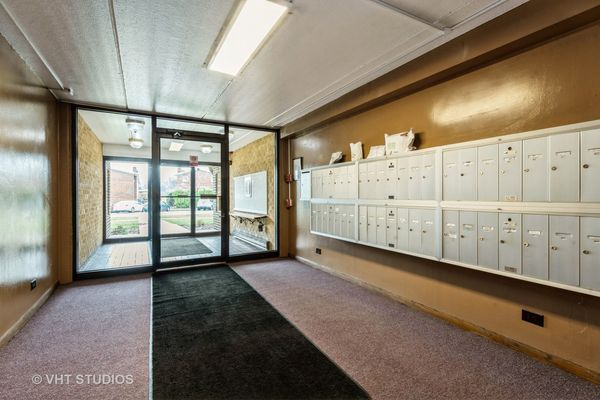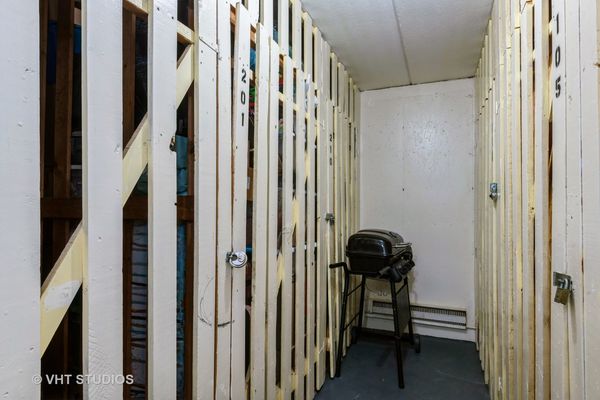919 N Boxwood Drive Unit 201
Mount Prospect, IL
60056
About this home
WELCOME TO THIS NEWLY RENOVATED CONDO UNIT!!!!!THE UNIT HAS BEEN RECENTLY UPDATED TO MODERN TASTE & STYLE.IT HAS NEW VINYL PLANK FLOORS, WALLS WERE NEWLY PAINTED, MODERN WHITE KITCHEN CABINETS, STAINLESS STEEL KITCHEN APPLIANCES, WHITE TILE KITCHEN BACKSPLASH & BATHROOMS REDONE AS WELL.PROPERTY LOCATION IS CONVINIENT WITH EASY ACCESS TO MAJOR ROADS, HIGHWAYS, MALLS, RESTAURANTS & FAMILY ENTATINTMENT CENTERS.FEW MINUTES AWAY FROM SCHOOLS.WITH THIS NEWLY RENOVATED UNIT; NOTHING TO DO BUT MOVE-IN & UNPACK YOUR BAGS & BOXES.COMMUNAL LAUNDRY & STORAGE ARE LOCATED IN THE BASEMENT.
