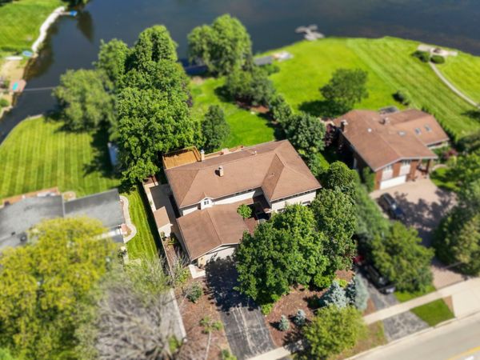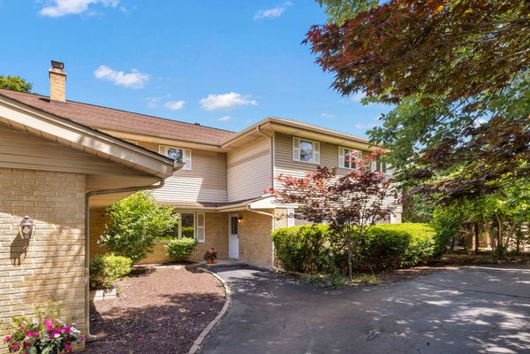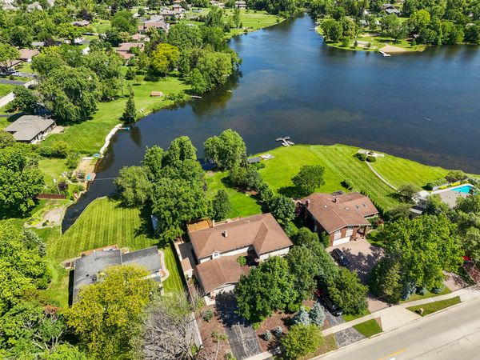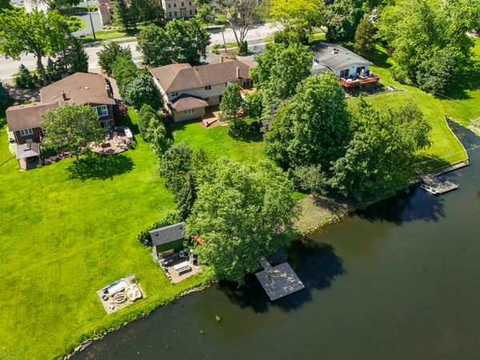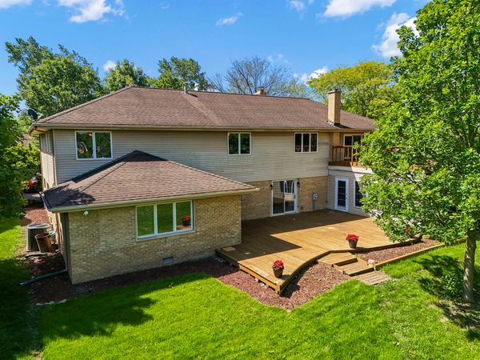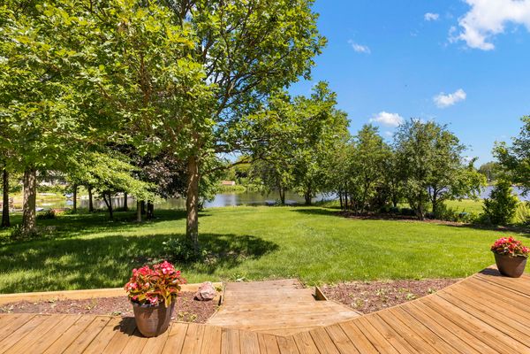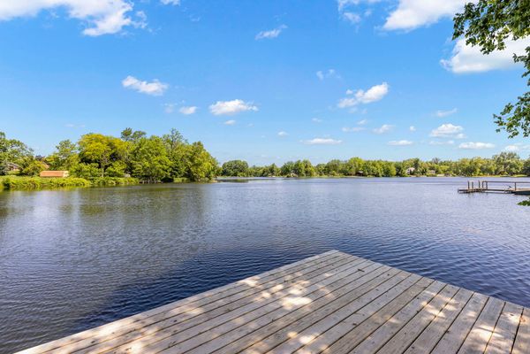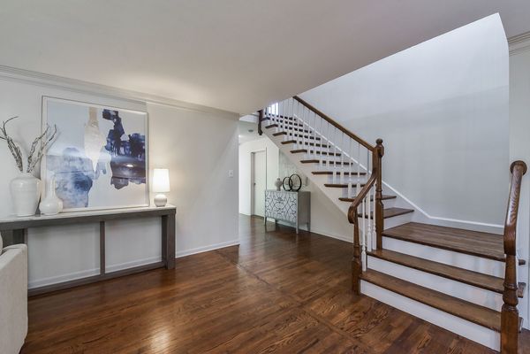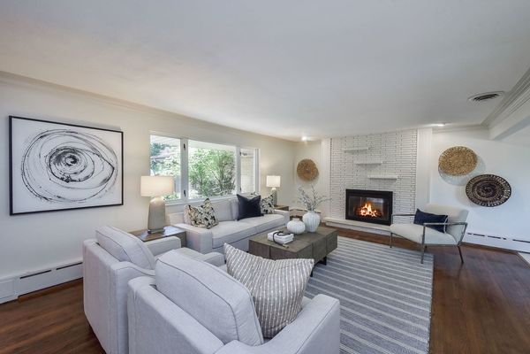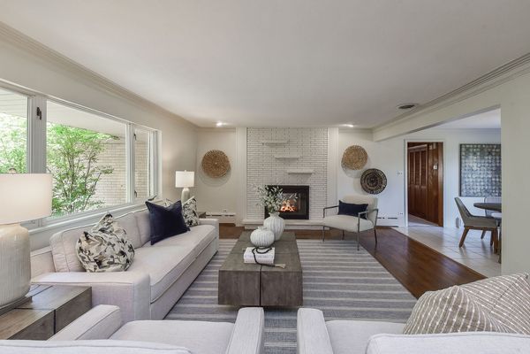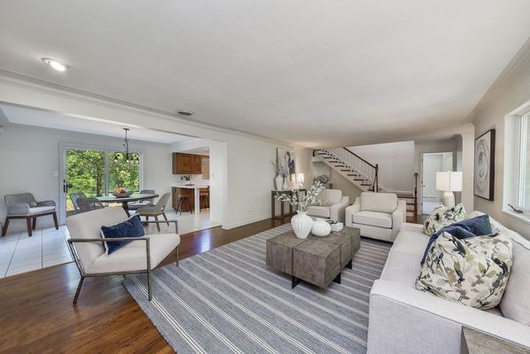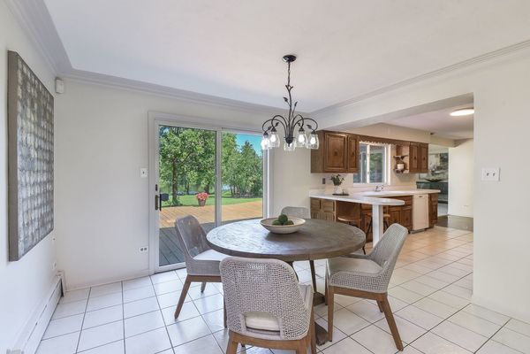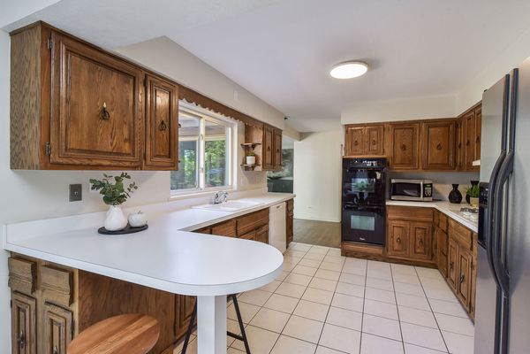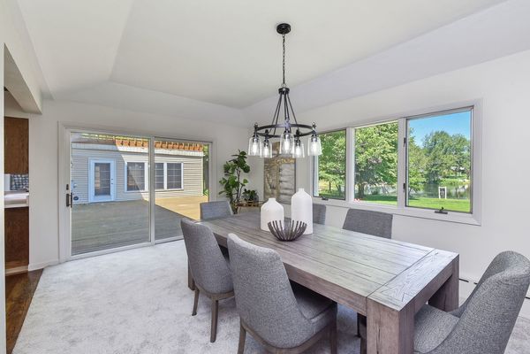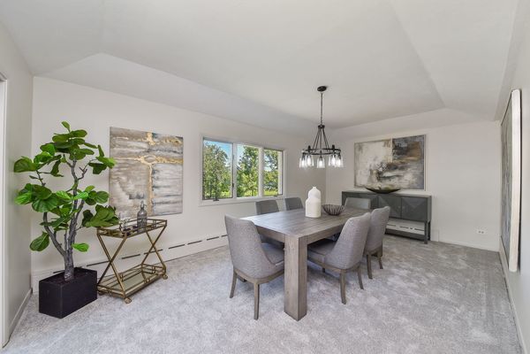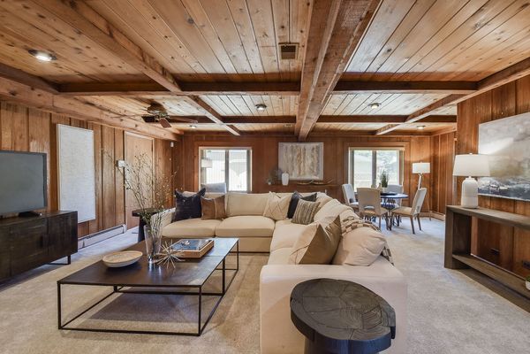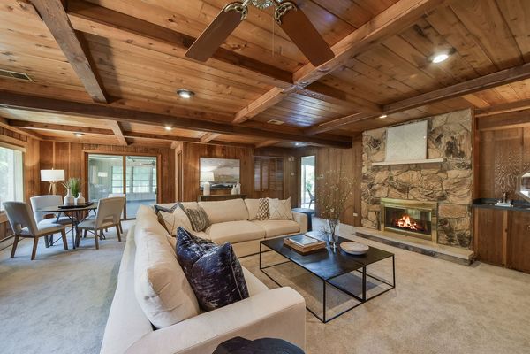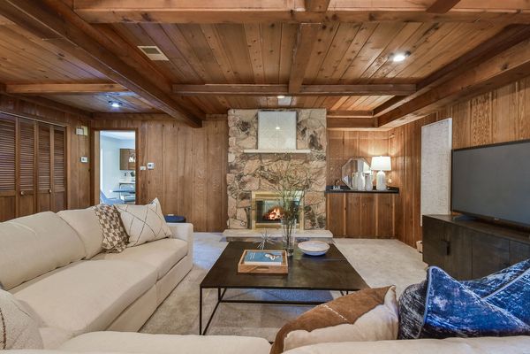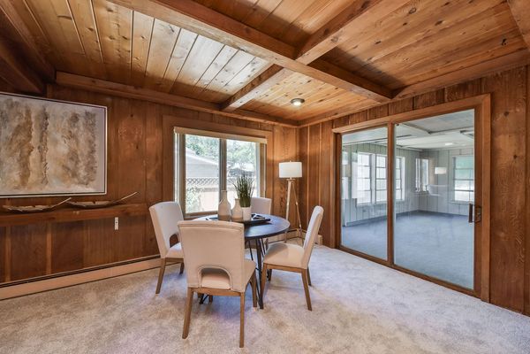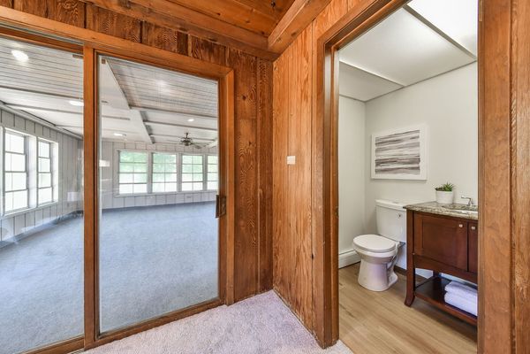918 Plainfield Road
Downers Grove, IL
60516
About this home
Just in time for summertime fun! Escape to this urban oasis in the desirable Bruce Lake resort community in unincorporated Downers Grove. Watch the sunset from the 100-foot lakefront or relax in the shade on one of the many private decks on the .55-acre lot or private boat dock. This mid-century modern two-story home, with over 4, 300 square feet above grade, offers great efficiency and functionality of space. The easy-flow, open floor plan with stunning lake views is perfect for weekend entertaining and can accommodate extended family living. Hardwood floors, beamed ceilings, original paneled walls, a dual-sided fireplace, and a 3-season room create a cozy escape. The main floor includes a living room, family room, dining room, kitchen, laundry room, powder room, and guest suite with an ensuite bath or use as recreation space. Upstairs, the primary bedroom features two expansive walk-in closets, a private office, and a spa bath with a jetted tub, a spacious shower, and dual vanities. Three secondary bedrooms all have walk-in closets and share a hall bath complete with a step-in shower and separate tub. The oversized garage offers storage and easy double-door access to the exterior. Multi-zoned heating and cooling with NEW Furnace to ensure comfort. Beautifully maintained, the home is newly painted with new flooring, lighting, and refreshed baths. See the Features Sheet for more details. Expansive storage is available with pull-down attic access and crawl space. Recently inspected and ready for a quick move-in, this home is just minutes from highways, popular restaurants, and retail. Enjoy year-round community events and an active lifestyle on the lake!
