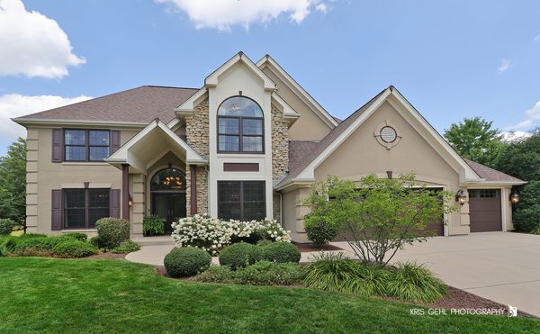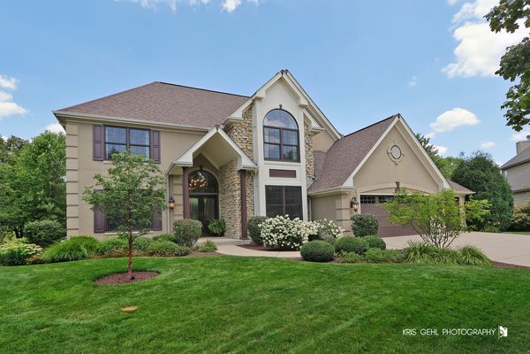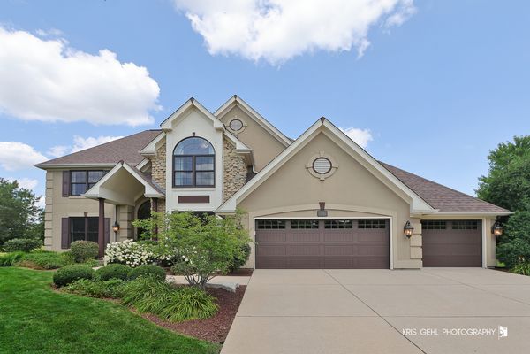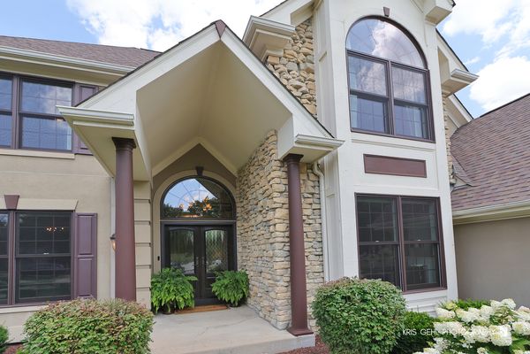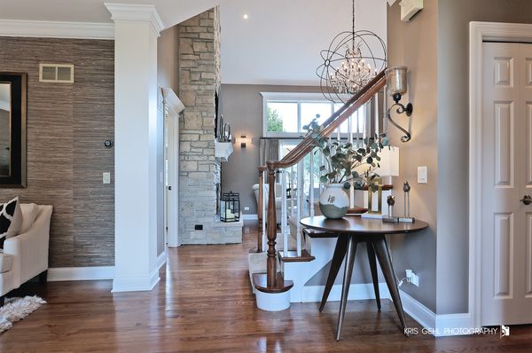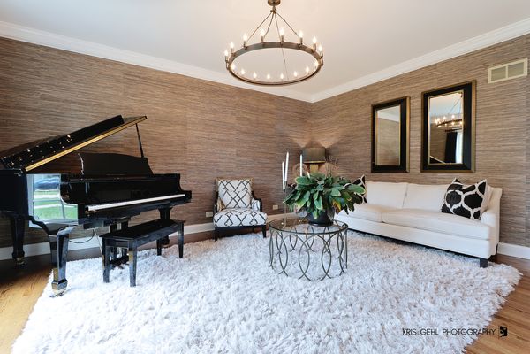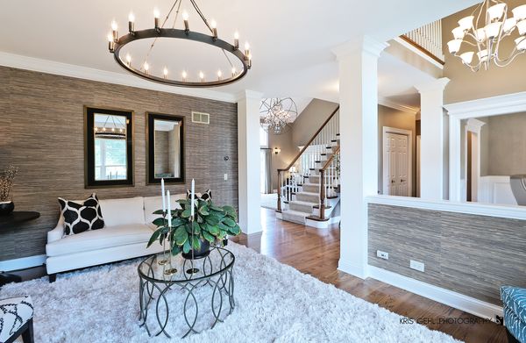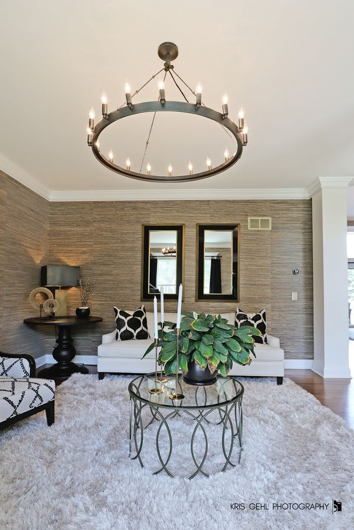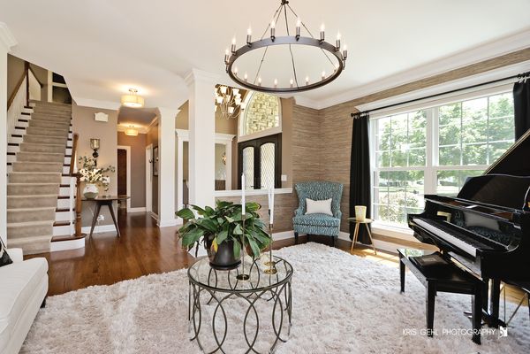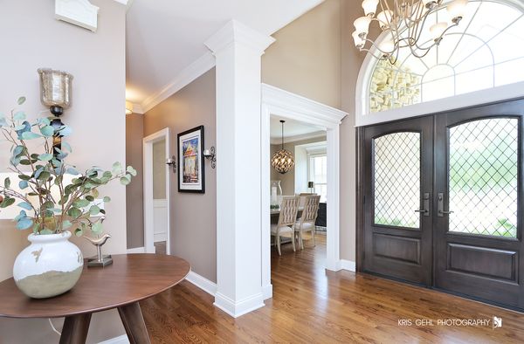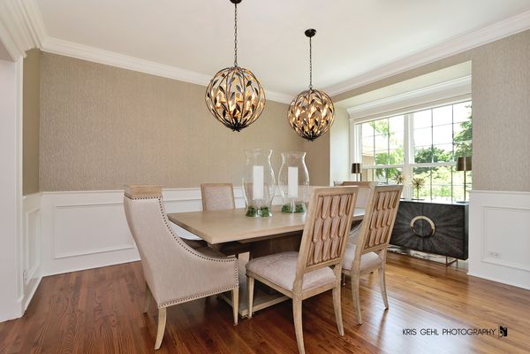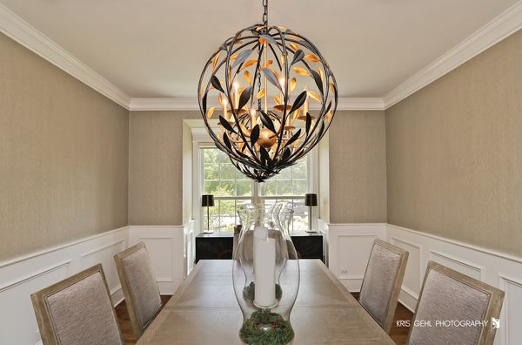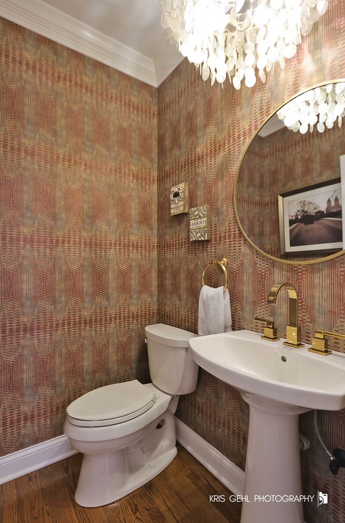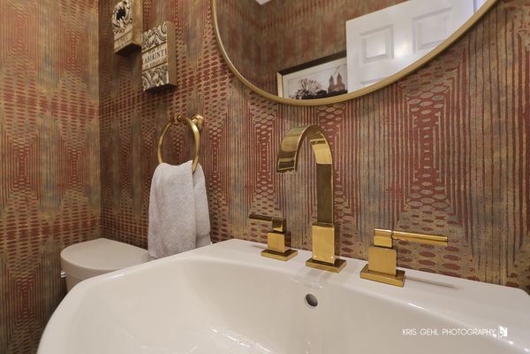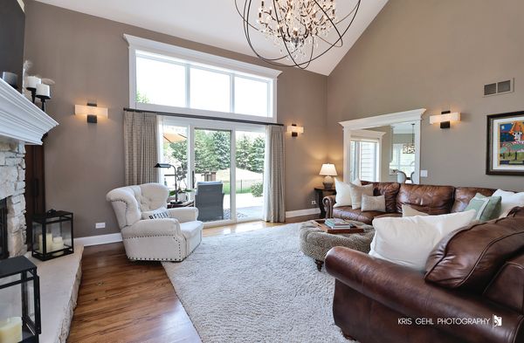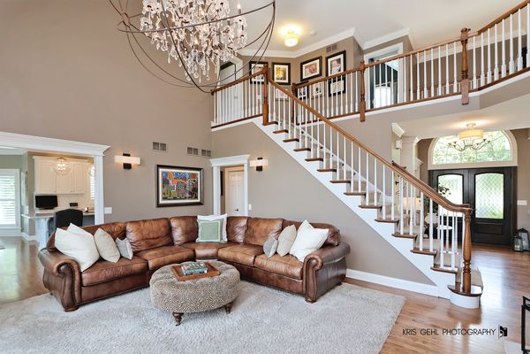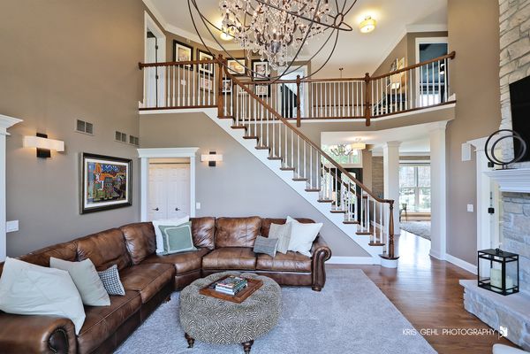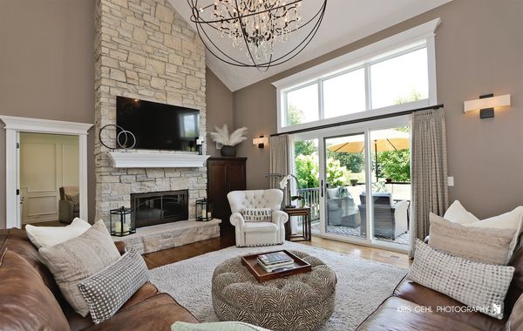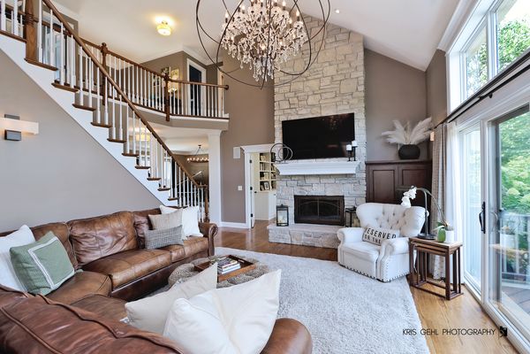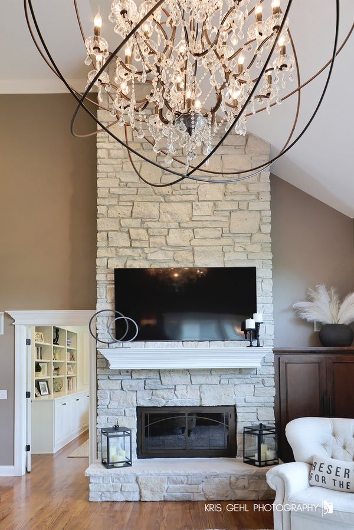918 Lakeridge Court
Aurora, IL
60502
About this home
Check out the photos of this meticulously maintained property in the Lakeridge neighborhood of the highly sought out Stonebridge Community. This home is the true definition of pride in ownership with the NUMEROUS custom touches you'll notice throughout the entire property. Enjoy an open floor plan on the first level with the finest touches you would expect from a house of this caliber! As you walk inside, you're instantly greeted with a 2-story foyer, a separate dining room, living room and den. Relax in the generously sized family room featuring a gas starter/gas log fireplace surrounded with custom stone, mantel, and built-in cabinets for additional storage. The beautifully updated custom Chef's kitchen offers all the bells and whistles including custom cabinets, quartz counter tops, custom tile backsplashes and top of the line appliances. A separate contrast island with seating for 4 as well as a beverage cabinet with built-in beverage fridge help make the kitchen a wonderful place to entertain! The 2nd floor offers a primary suite that includes a bathroom resembling one you'd see in a 5-star Hotel. It offers custom two sink vanities/mirror/fixtures, walk-in Kohler steam shower with seating and separate soaker tub. Two separate custom walk-in closets with the washer and dryer for added convenience. Three additional large bedrooms with a shared updated full bathroom are also on the 2nd floor. The finished basement offers a media area with wet bar, recreational room, playroom, 1/2 bathroom and workout room. Tons of storage space in the crawl. Custom mudroom with built in cabinets and storage lockers for the entire family. A 3-car heated garage with epoxy flooring and tons of cabinets for storage round out this amazing property. The house sits at the back of a cul de sac with professional landscaping/lighting, fenced in yard and app base irrigation system. The Trex deck off the kitchen and family room has secluded views of the pond as well as additional privacy with the mature trees/landscaping. Off the Trex deck is a secluded brick paver patio with outdoor wood fireplace with gas starter. Acclaimed District 204 Schools (Grade and Middle School in the subdivision). A commuter's dream - minutes from the Metra Station (Rte 59) and Interstate I-88. This house is the true definition of move in condition. Check it out before it's gone!
